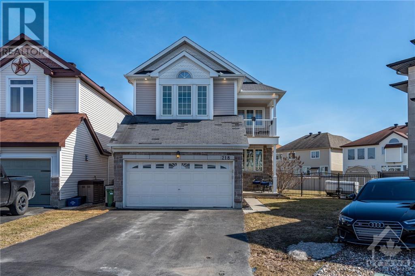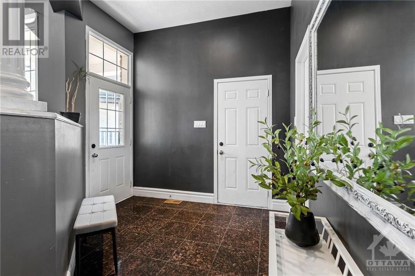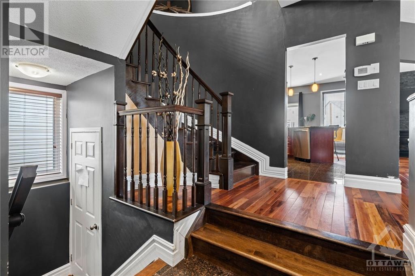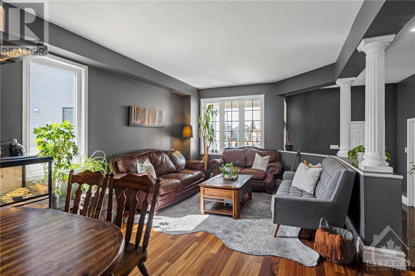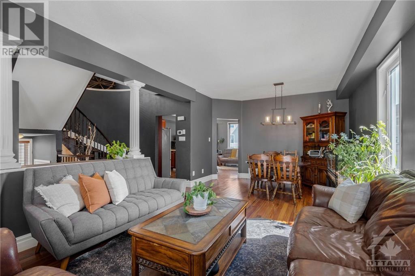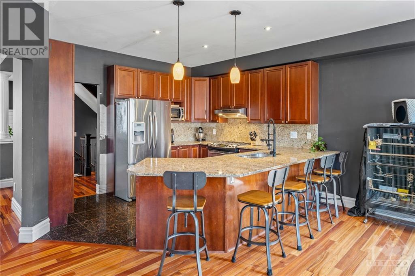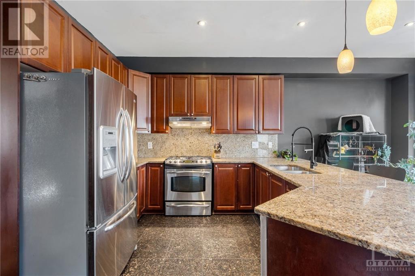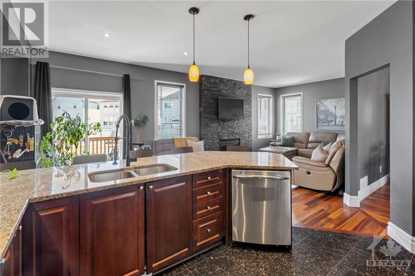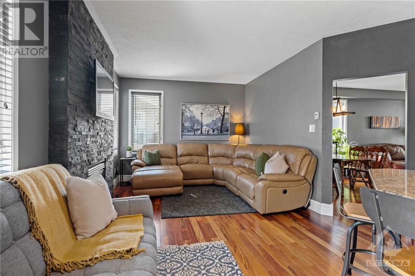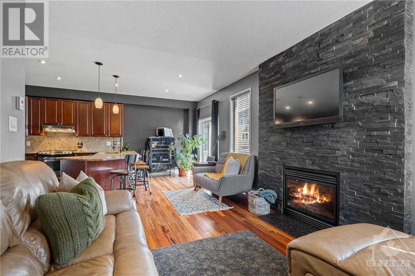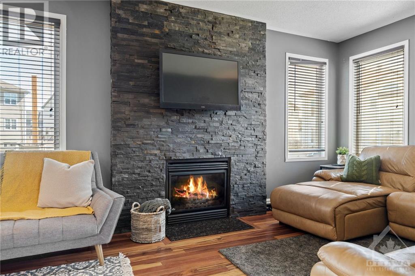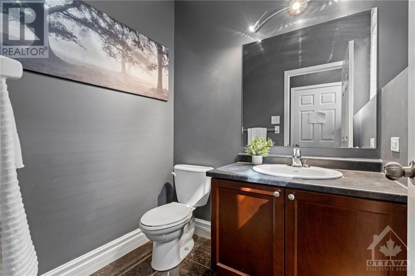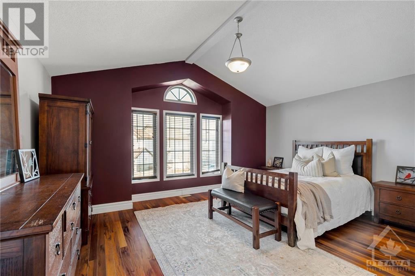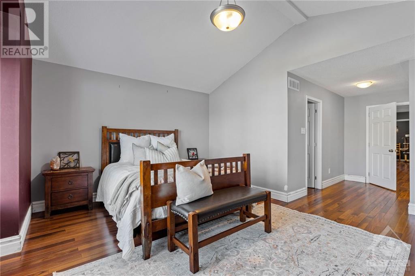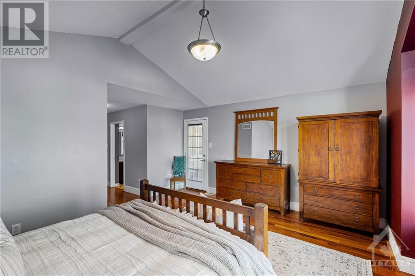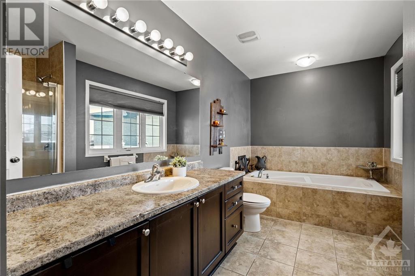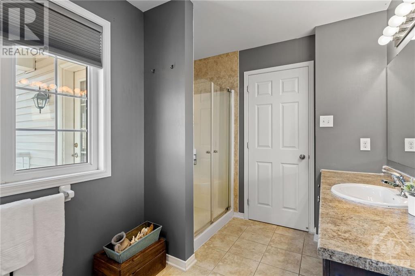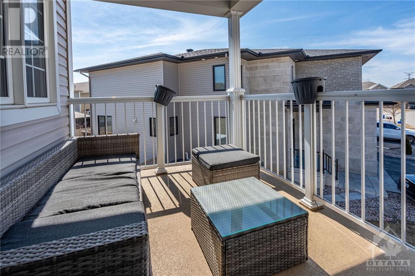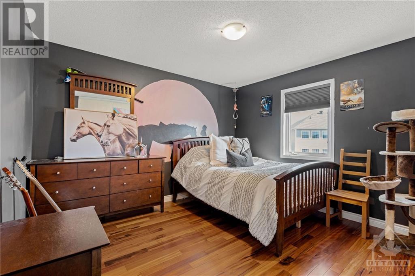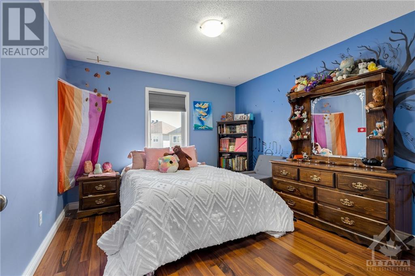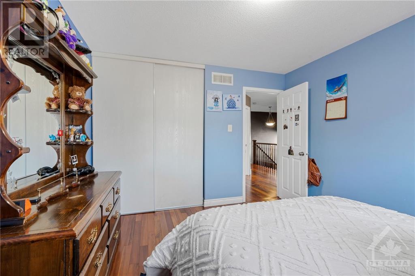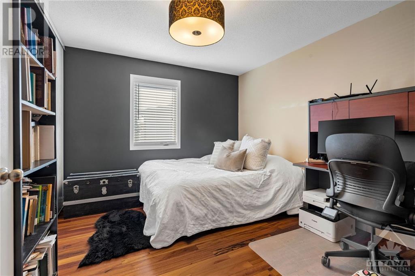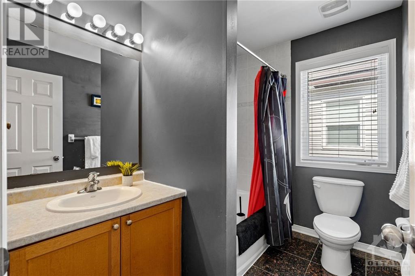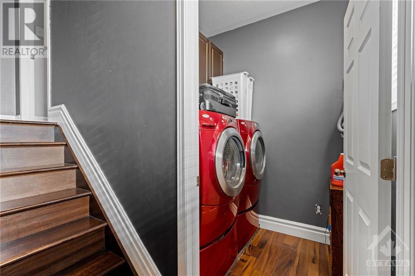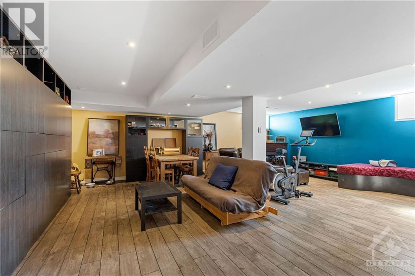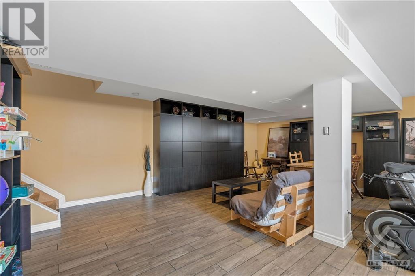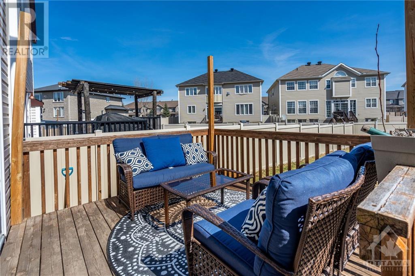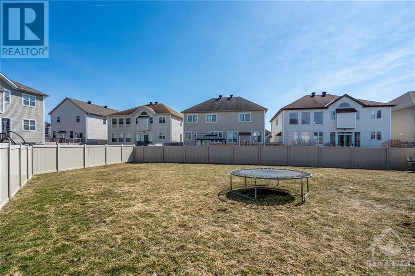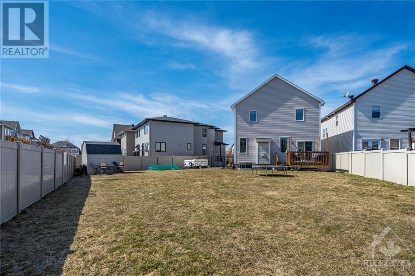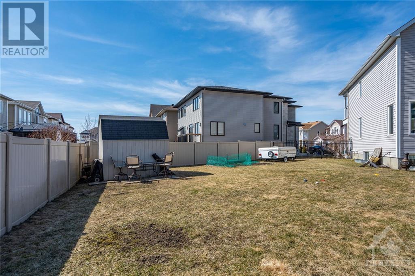
ABOUT THIS PROPERTY
PROPERTY DETAILS
| Bathroom Total | 3 |
| Bedrooms Total | 4 |
| Half Bathrooms Total | 1 |
| Year Built | 2008 |
| Cooling Type | Central air conditioning |
| Flooring Type | Hardwood, Marble, Tile |
| Heating Type | Forced air |
| Heating Fuel | Natural gas |
| Stories Total | 2 |
| Laundry room | Second level | 5'1" x 6'3" |
| Primary Bedroom | Second level | 15'2" x 16'5" |
| Other | Second level | 7'0" x 5'0" |
| 4pc Ensuite bath | Second level | 12'4" x 6'10" |
| Bedroom | Second level | 12'4" x 10'6" |
| Bedroom | Second level | 12'0" x 11'0" |
| Bedroom | Second level | 12'0" x 11'10" |
| 3pc Bathroom | Second level | 6'0" x 8'4" |
| Recreation room | Lower level | 24'2" x 22'4" |
| Foyer | Main level | 15'4" x 4'8" |
| Foyer | Main level | 8'0" x 5'0" |
| Other | Main level | 7'0" x 4'0" |
| Living room | Main level | 12'5" x 11'7" |
| Dining room | Main level | 11'7" x 10'7" |
| Kitchen | Main level | 18'4" x 12'0" |
| Family room/Fireplace | Main level | 13'0" x 11'5" |
| 2pc Bathroom | Main level | 5'1" x 6'0" |
Property Type
Single Family
MORTGAGE CALCULATOR

