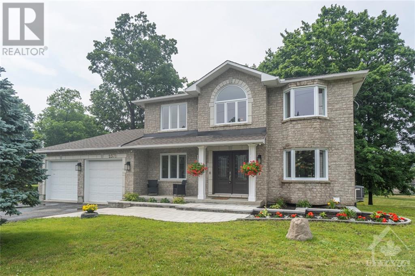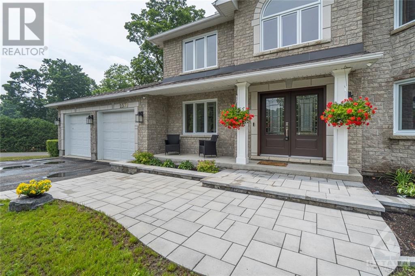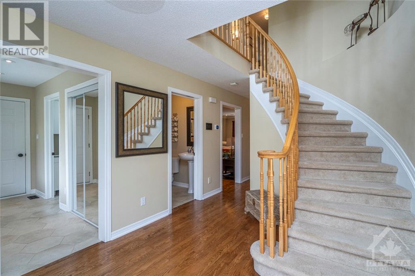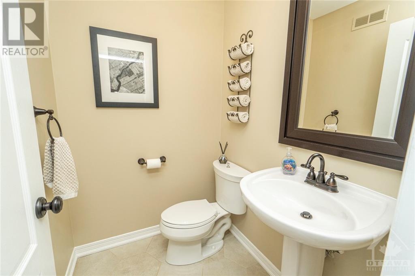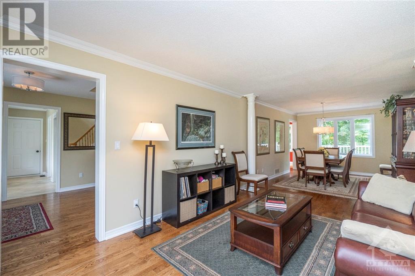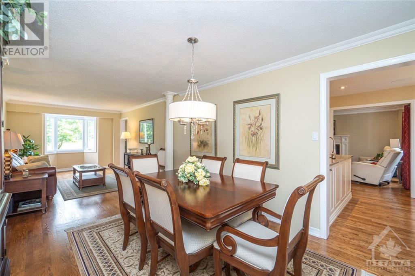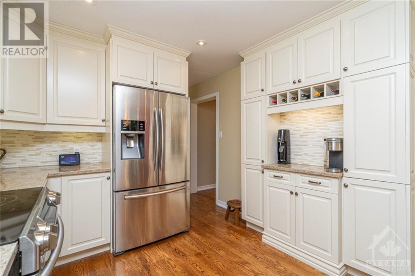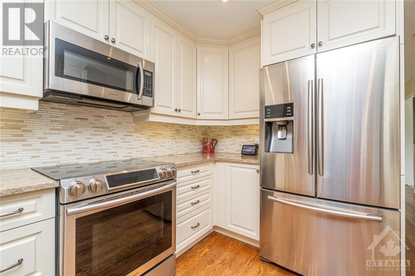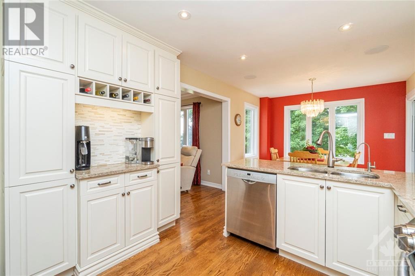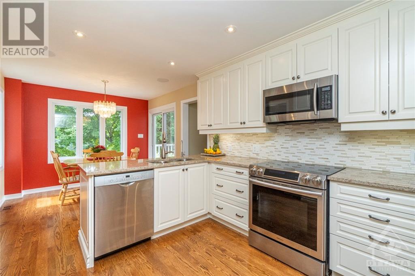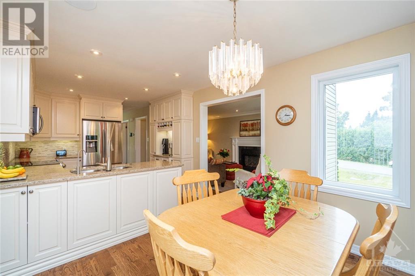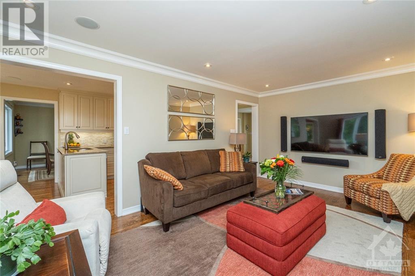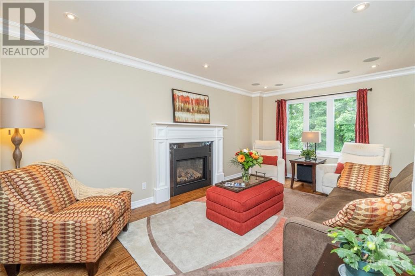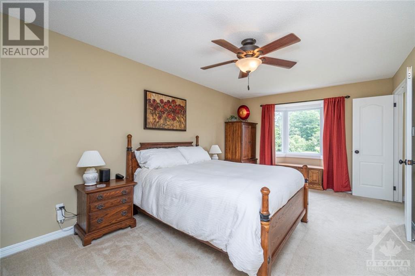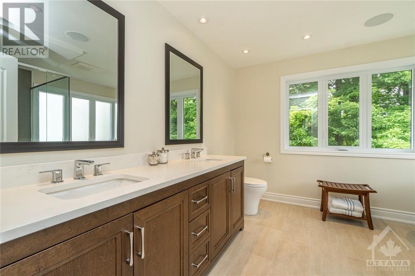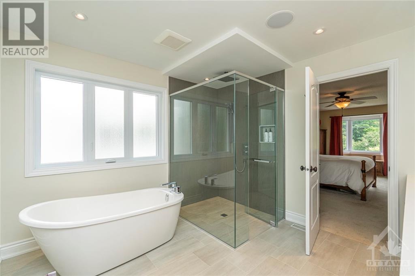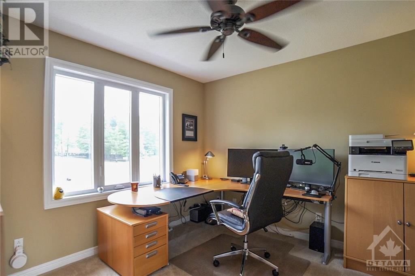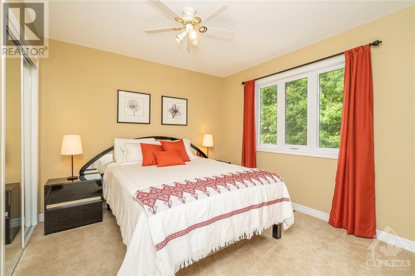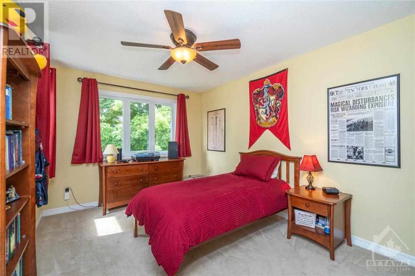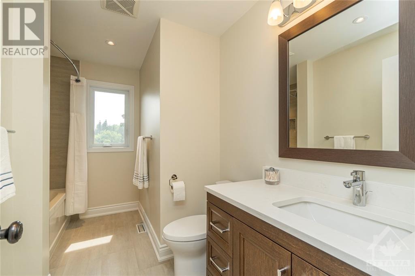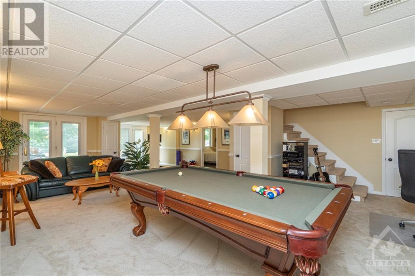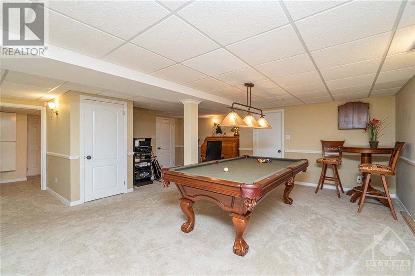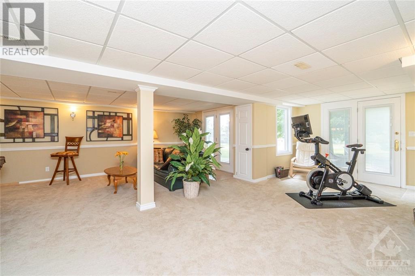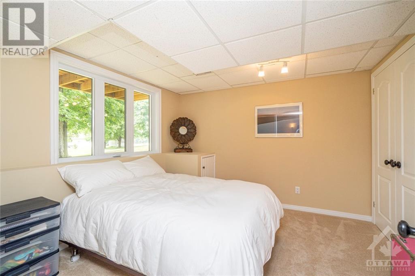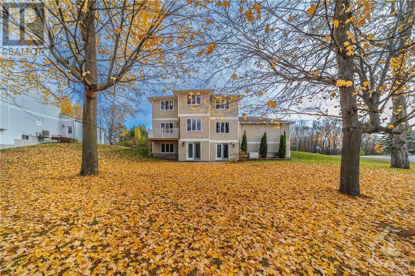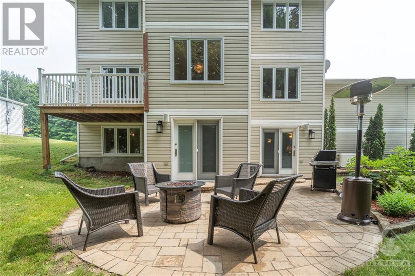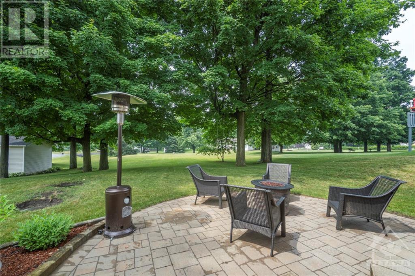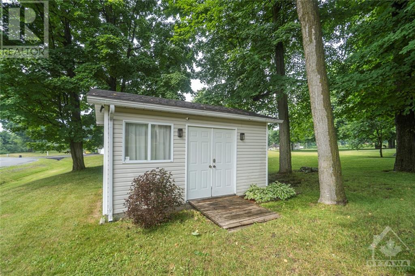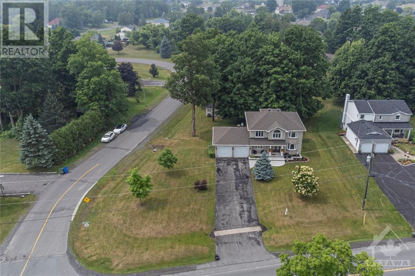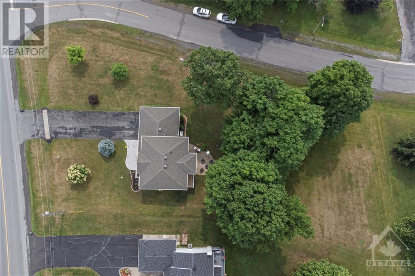
2371 OLD HIGHWAY 17 HIGHWAY
Rockland, Ontario K4K1K7
$889,000
ID# 1383259
ABOUT THIS PROPERTY
PROPERTY DETAILS
| Bathroom Total | 4 |
| Bedrooms Total | 5 |
| Half Bathrooms Total | 2 |
| Year Built | 1993 |
| Cooling Type | Central air conditioning, Air exchanger |
| Flooring Type | Wall-to-wall carpet, Hardwood, Tile |
| Heating Type | Forced air |
| Heating Fuel | Natural gas |
| Stories Total | 2 |
| Primary Bedroom | Second level | 18'3" x 11'0" |
| 5pc Ensuite bath | Second level | 11'1" x 10'5" |
| Bedroom | Second level | 10'1" x 10'9" |
| Bedroom | Second level | 12'7" x 10'9" |
| Bedroom | Second level | 10'4" x 10'9" |
| 4pc Bathroom | Second level | 5'7" x 10'9" |
| Other | Second level | 6'7" x 6'4" |
| Sitting room | Second level | 10'3" x 6'3" |
| Recreation room | Lower level | 30'9" x 21'0" |
| 2pc Bathroom | Lower level | 8'0" x 7'9" |
| Bedroom | Lower level | 10'10" x 10'5" |
| Storage | Lower level | 10'6" x 3'0" |
| Utility room | Lower level | 10'6" x 9'0" |
| Foyer | Main level | 10'0" x 6'9" |
| Mud room | Main level | 11'0" x 4'0" |
| Laundry room | Main level | 7'0" x 5'6" |
| Partial bathroom | Main level | 5'2" x 4'7" |
| Living room | Main level | 14'8" x 10'11" |
| Dining room | Main level | 14'4" x 10'11" |
| Kitchen | Main level | 11'6" x 9'10" |
| Eating area | Main level | 10'0" x 9'4" |
| Family room/Fireplace | Main level | 17'6" x 11'0" |
Property Type
Single Family
MORTGAGE CALCULATOR
SIMILAR PROPERTIES

