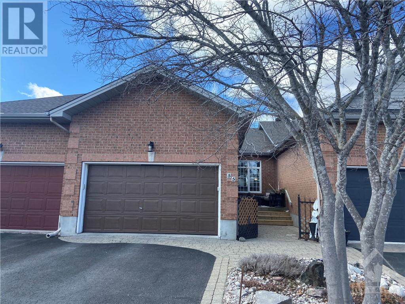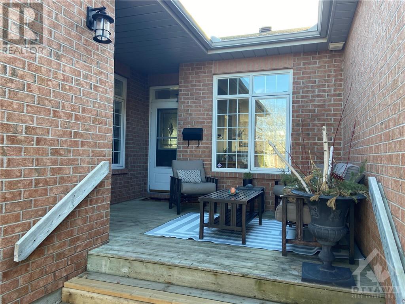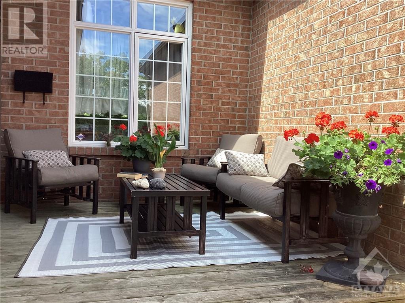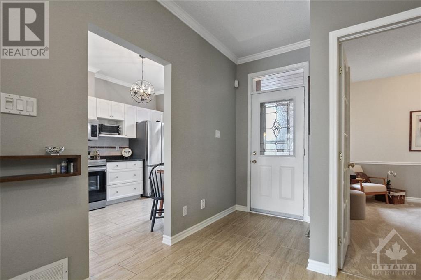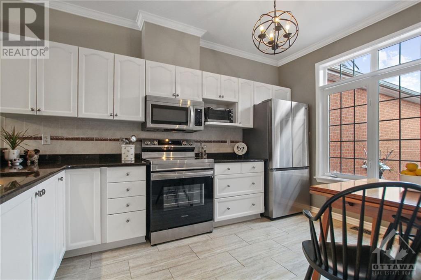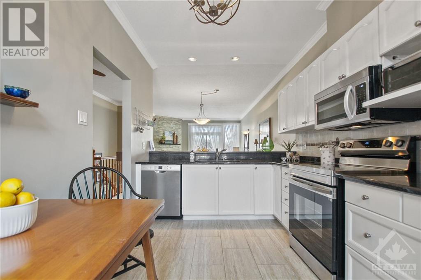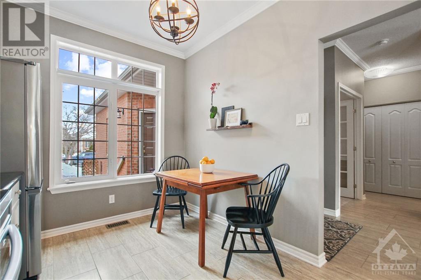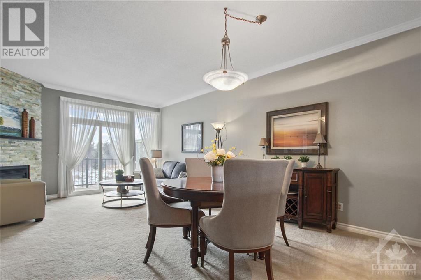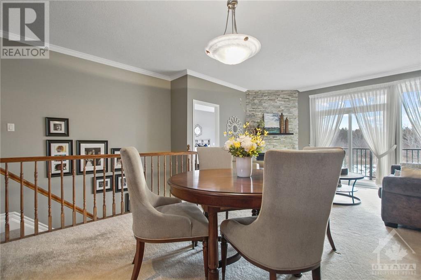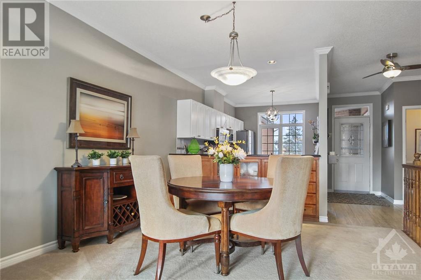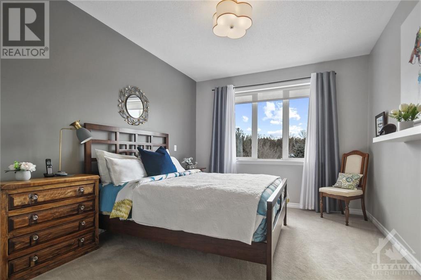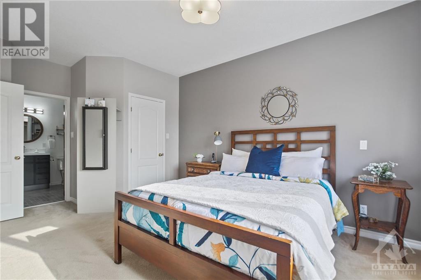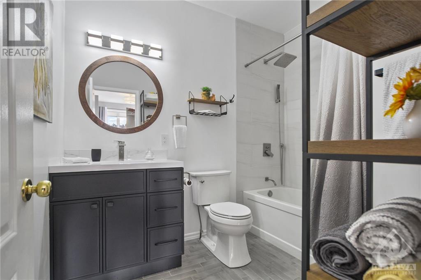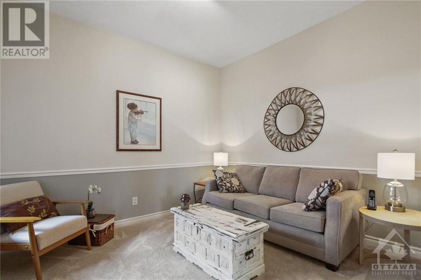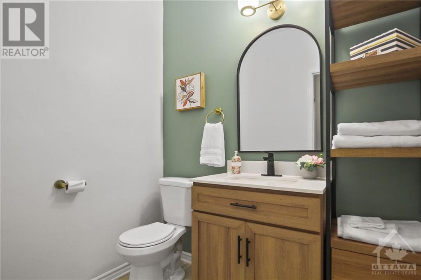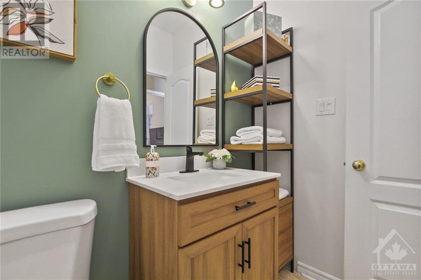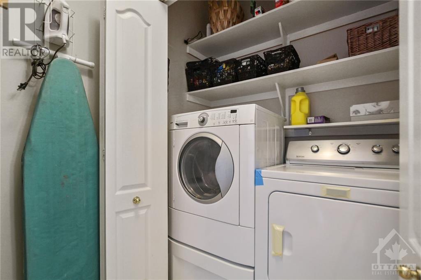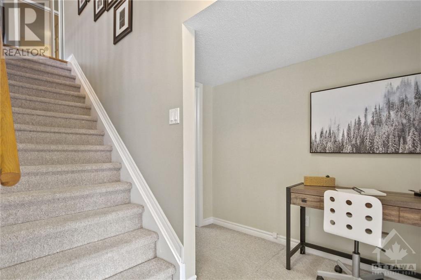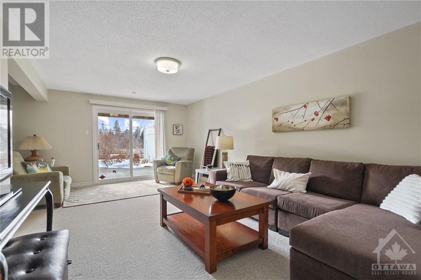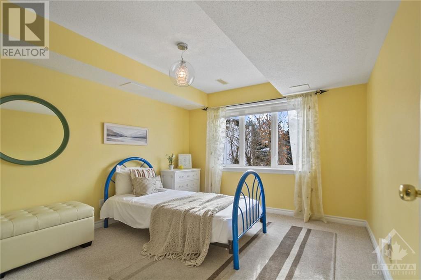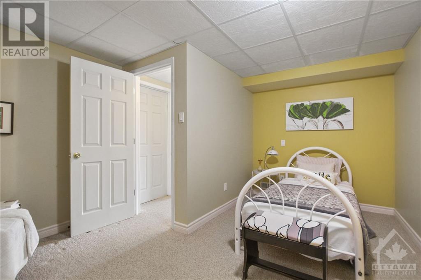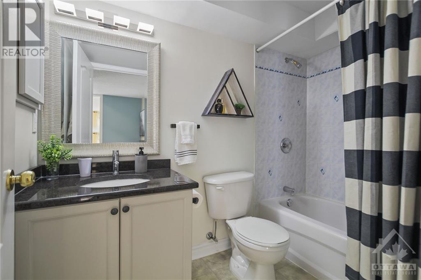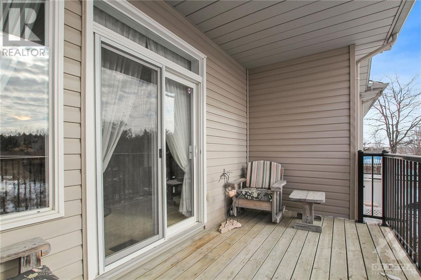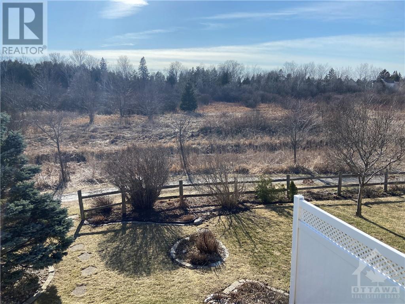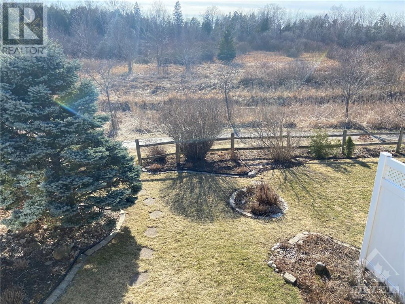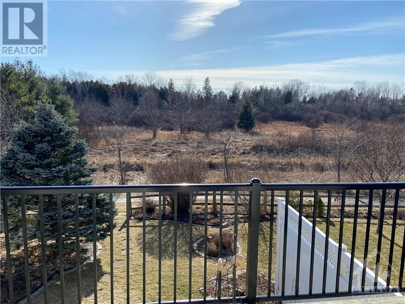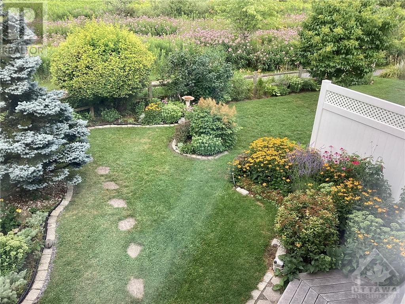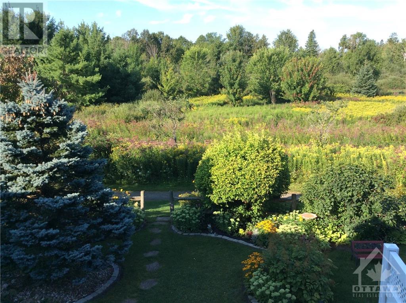
ABOUT THIS PROPERTY
PROPERTY DETAILS
| Bathroom Total | 3 |
| Bedrooms Total | 2 |
| Half Bathrooms Total | 0 |
| Year Built | 2000 |
| Cooling Type | Central air conditioning |
| Flooring Type | Wall-to-wall carpet, Tile |
| Heating Type | Forced air |
| Heating Fuel | Natural gas |
| Stories Total | 1 |
| Storage | Basement | 16'6" x 13'0" |
| Recreation room | Lower level | 16'0" x 12'6" |
| Bedroom | Lower level | 11'6" x 10'6" |
| Hobby room | Lower level | 15'7" x 8'6" |
| 4pc Bathroom | Lower level | Measurements not available |
| Living room/Dining room | Main level | 21'0" x 13'11" |
| Kitchen | Main level | 13'8" x 9'0" |
| Primary Bedroom | Main level | 14'0" x 11'0" |
| 4pc Ensuite bath | Main level | Measurements not available |
| Den | Main level | 11'0" x 10'0" |
| 4pc Bathroom | Main level | Measurements not available |
Property Type
Single Family
MORTGAGE CALCULATOR
SIMILAR PROPERTIES

