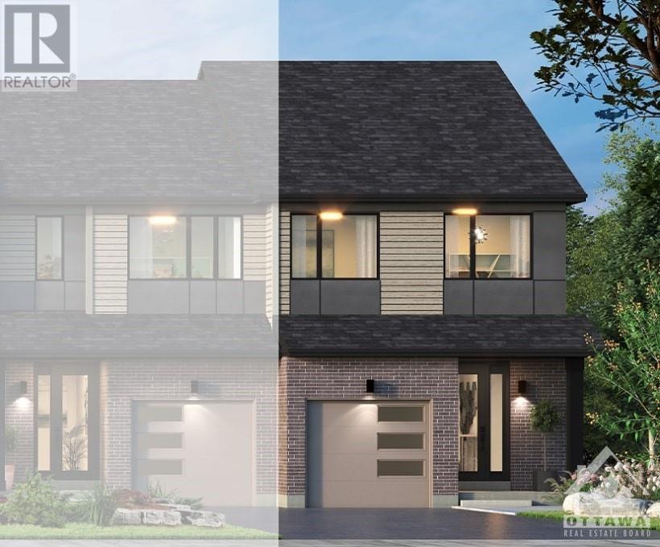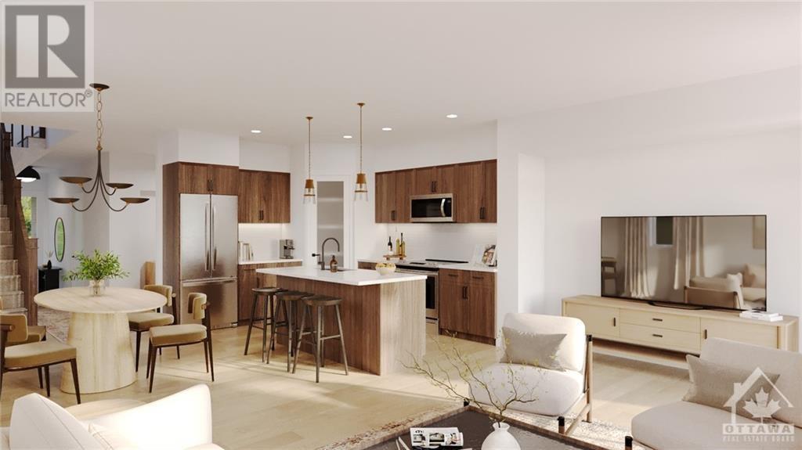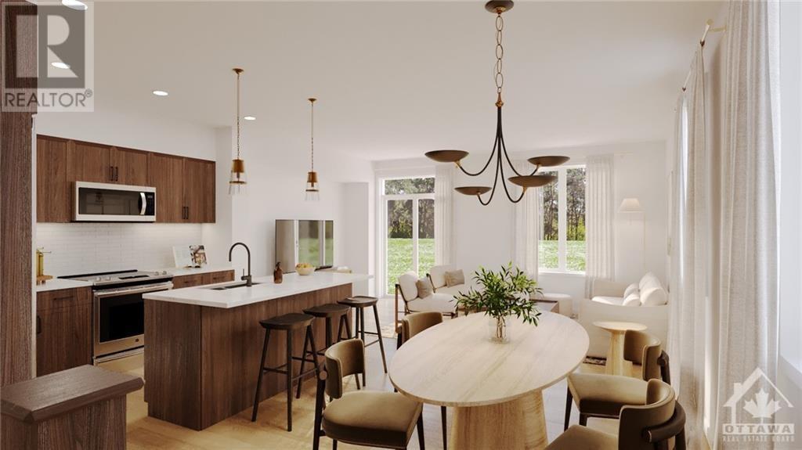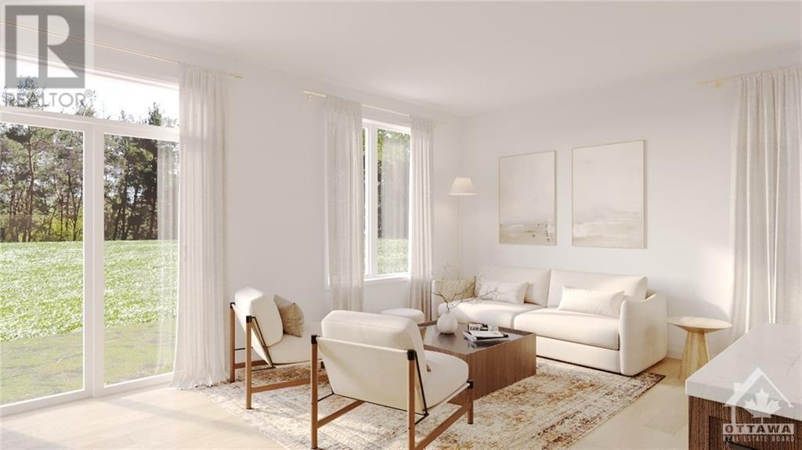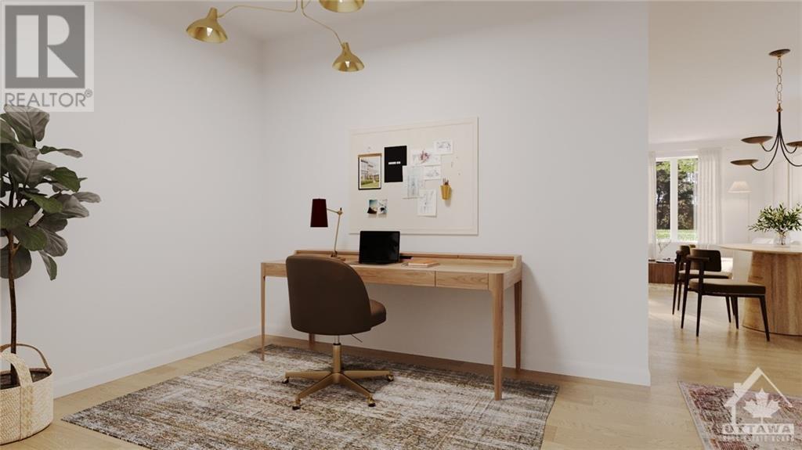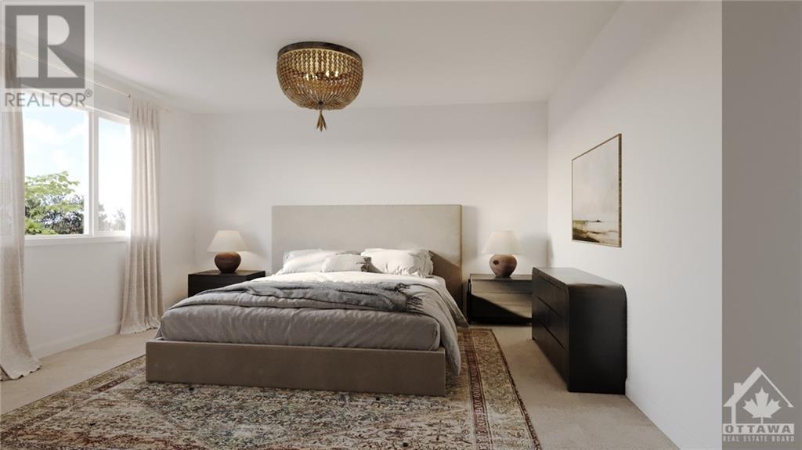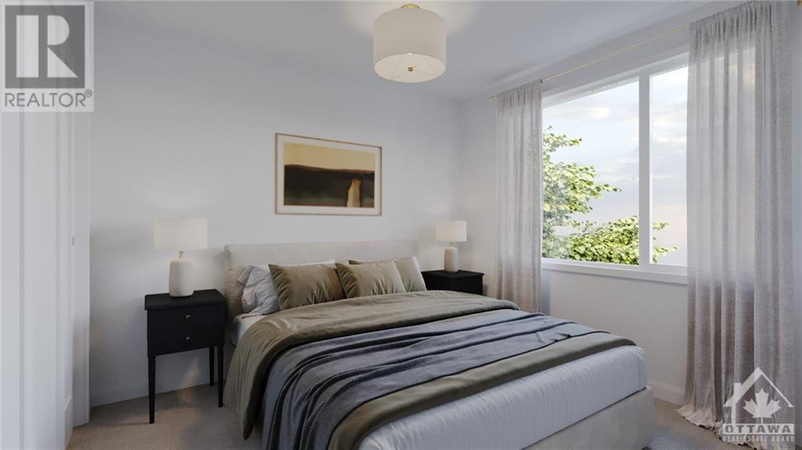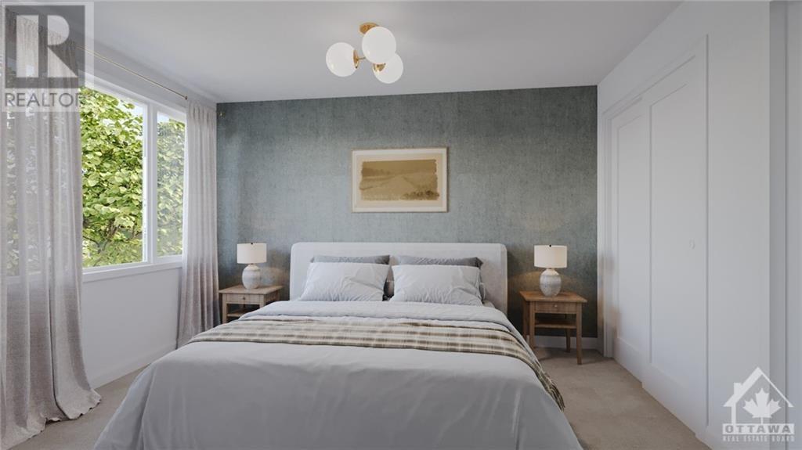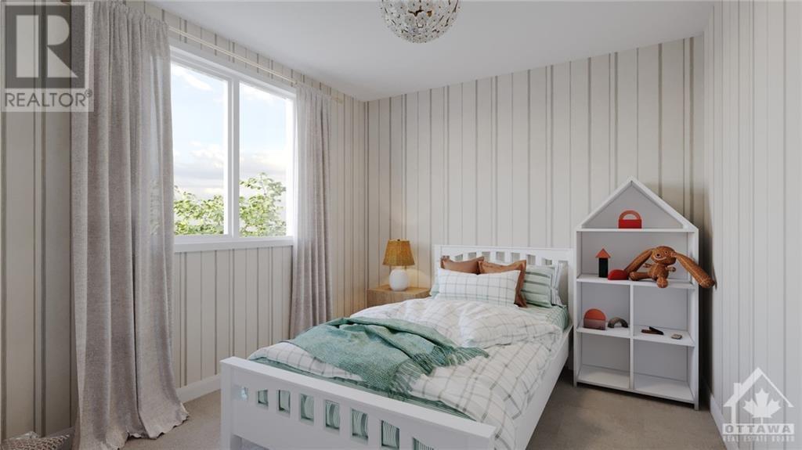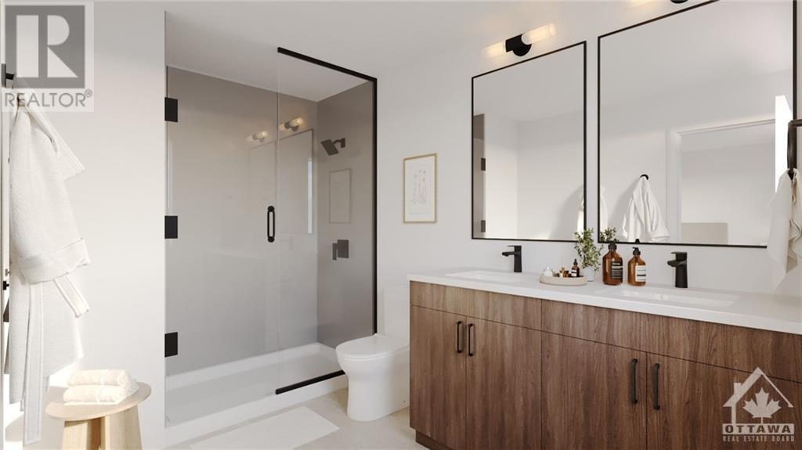
124 SUCCESSION COURT
Stittsville, Ontario K2S2Z8
$685,990
ID# 1382568
ABOUT THIS PROPERTY
PROPERTY DETAILS
| Bathroom Total | 3 |
| Bedrooms Total | 4 |
| Half Bathrooms Total | 1 |
| Year Built | 2024 |
| Cooling Type | Central air conditioning |
| Flooring Type | Wall-to-wall carpet, Tile, Vinyl |
| Heating Type | Forced air |
| Heating Fuel | Natural gas |
| Stories Total | 2 |
| Primary Bedroom | Second level | 13'2" x 13'5" |
| Other | Second level | Measurements not available |
| 4pc Bathroom | Second level | Measurements not available |
| Bedroom | Second level | 9'3" x 10'0" |
| Bedroom | Second level | 9'3" x 10'0" |
| Bedroom | Second level | 9'1" x 12'3" |
| Full bathroom | Second level | Measurements not available |
| Laundry room | Second level | Measurements not available |
| Recreation room | Lower level | 17'6" x 18'1" |
| Utility room | Lower level | Measurements not available |
| Great room | Main level | 18'7" x 12'0" |
| Dining room | Main level | 8'1" x 13'2" |
| Kitchen | Main level | 10'6" x 12'9" |
| Den | Main level | 10'6" x 7'8" |
| Partial bathroom | Main level | Measurements not available |
Property Type
Single Family
MORTGAGE CALCULATOR
SIMILAR PROPERTIES

