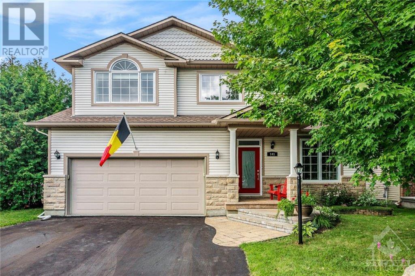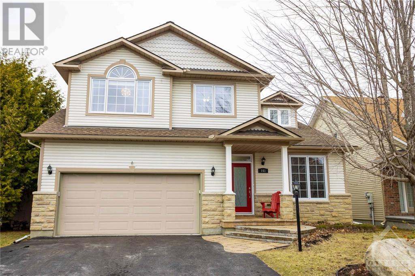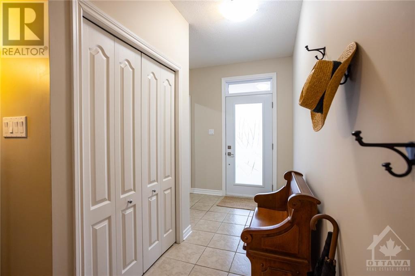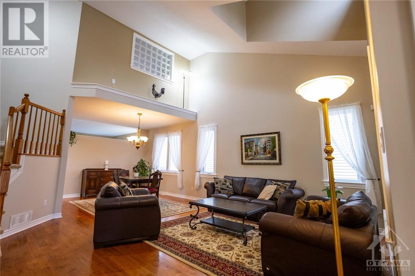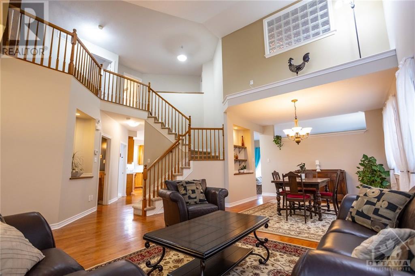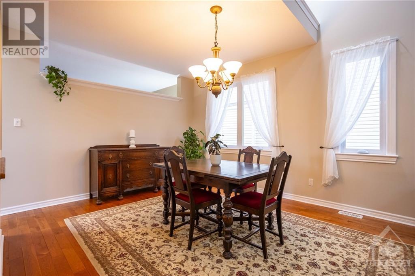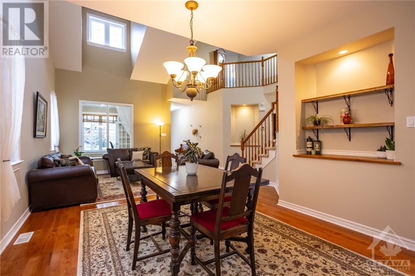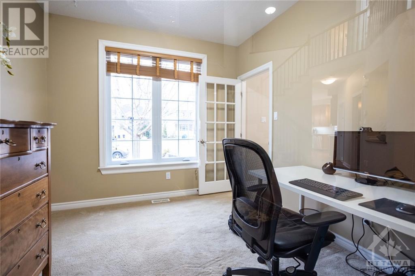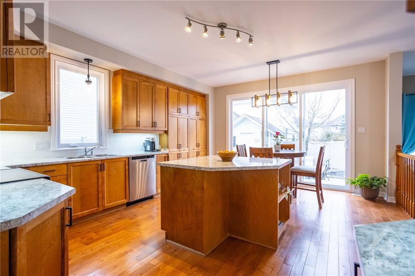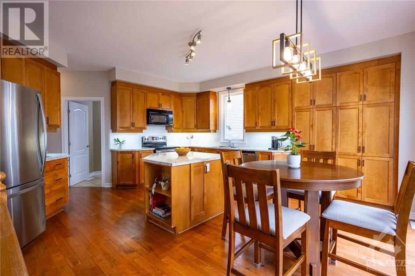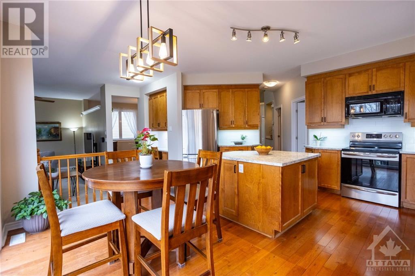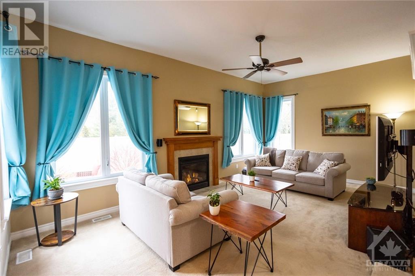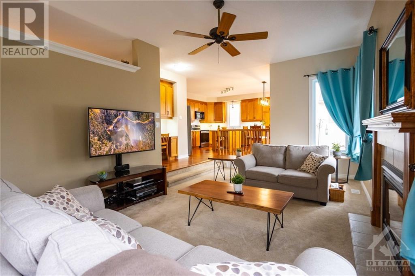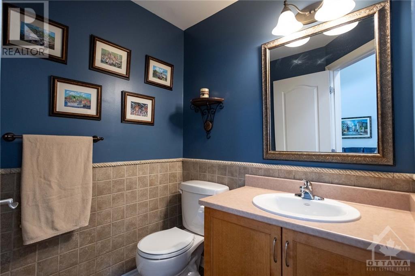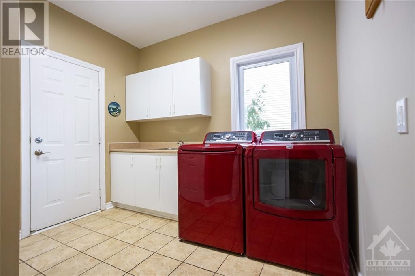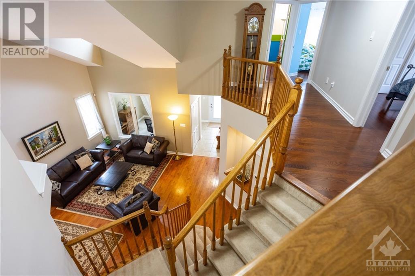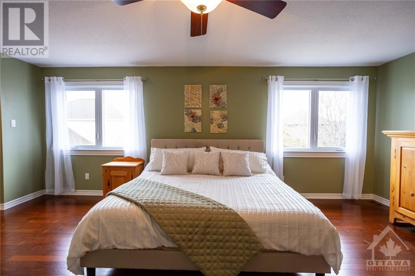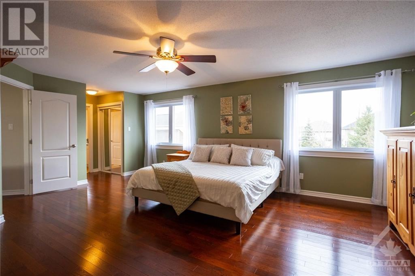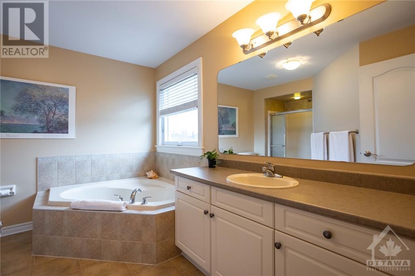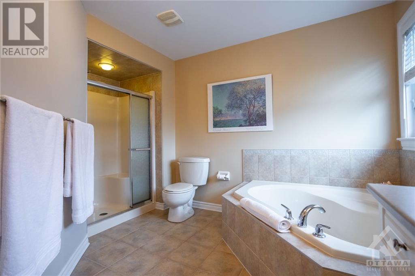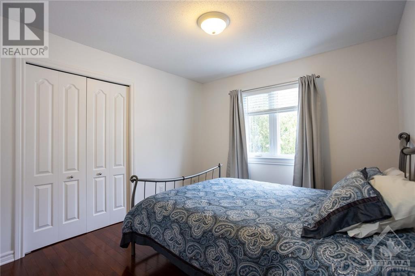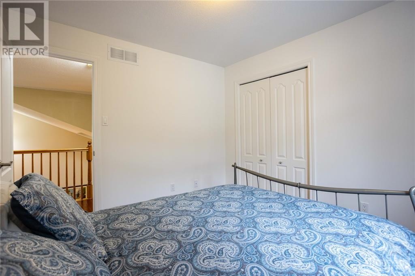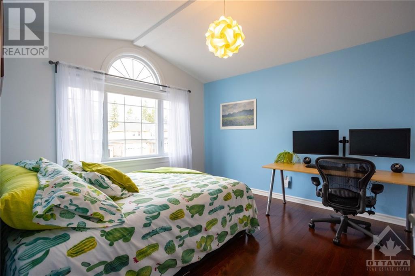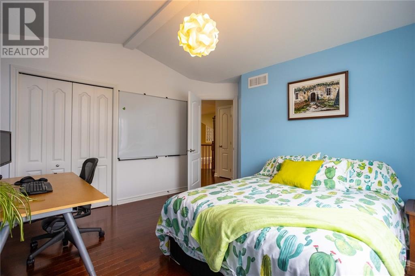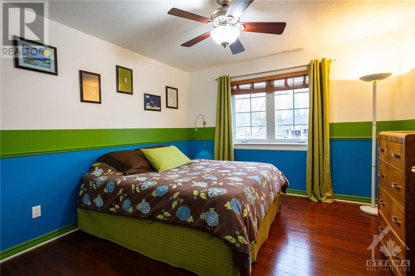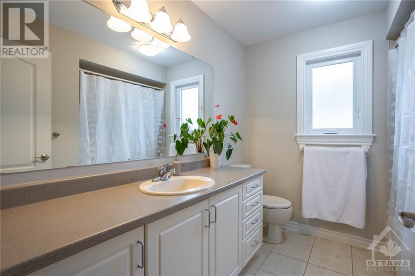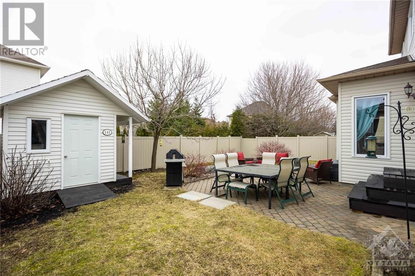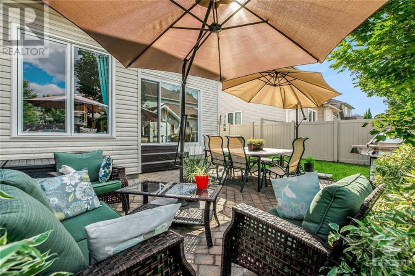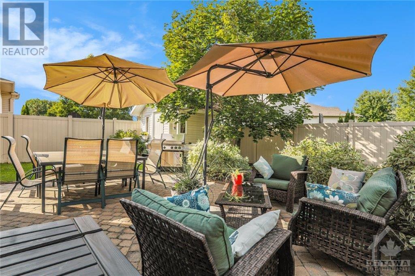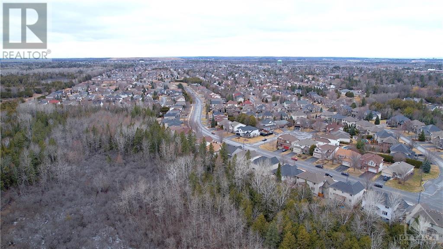
ABOUT THIS PROPERTY
PROPERTY DETAILS
| Bathroom Total | 4 |
| Bedrooms Total | 5 |
| Half Bathrooms Total | 2 |
| Year Built | 2005 |
| Cooling Type | Central air conditioning |
| Flooring Type | Wall-to-wall carpet, Mixed Flooring, Hardwood, Tile |
| Heating Type | Forced air |
| Heating Fuel | Natural gas |
| Stories Total | 2 |
| Primary Bedroom | Second level | 20'3" x 15'4" |
| 4pc Ensuite bath | Second level | 10'8" x 12'4" |
| Other | Second level | 11'0" x 8'5" |
| Bedroom | Second level | 10'5" x 10'0" |
| Bedroom | Second level | 12'11" x 11'6" |
| Bedroom | Second level | 12'2" x 11'4" |
| 3pc Bathroom | Second level | 8'6" x 7'8" |
| Recreation room | Lower level | 14'10" x 26'7" |
| Bedroom | Lower level | 13'1" x 11'5" |
| 1pc Bathroom | Lower level | 11'0" x 7'9" |
| Workshop | Lower level | 19'6" x 15'11" |
| Storage | Lower level | 11'9" x 9'2" |
| Utility room | Lower level | 11'4" x 9'0" |
| Living room | Main level | 12'10" x 16'11" |
| Dining room | Main level | 11'11" x 13'2" |
| Office | Main level | 9'9" x 10'3" |
| Kitchen | Main level | 12'11" x 17'3" |
| Family room | Main level | 20'11" x 12'0" |
| Laundry room | Main level | 8'6" x 9'10" |
| 2pc Bathroom | Main level | 5'7" x 4'11" |
Property Type
Single Family
MORTGAGE CALCULATOR
SIMILAR PROPERTIES

