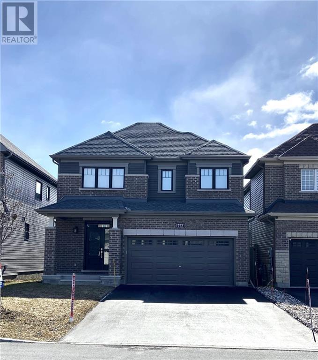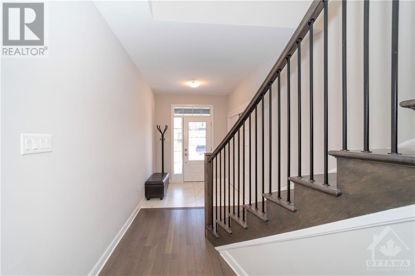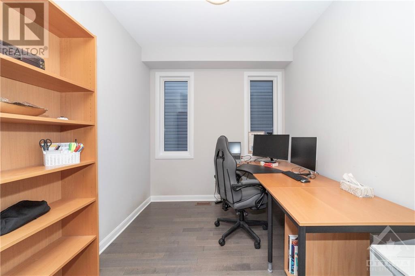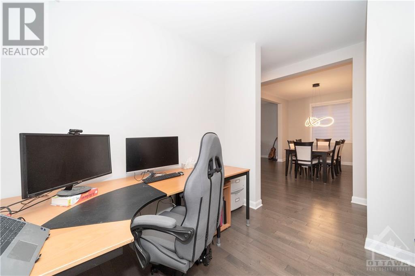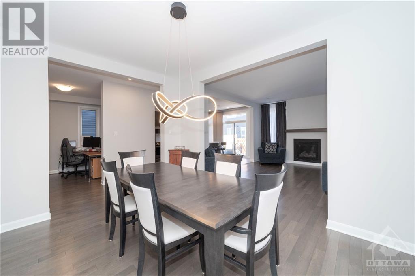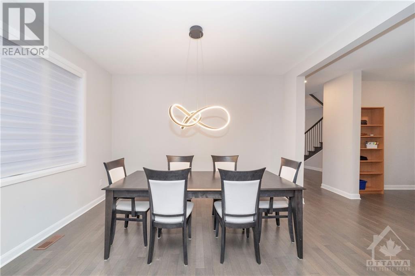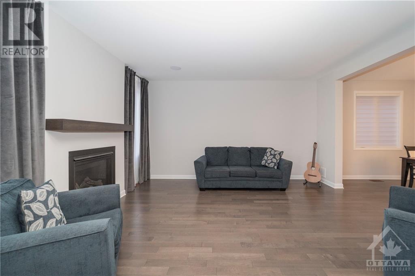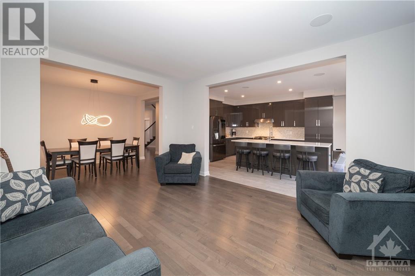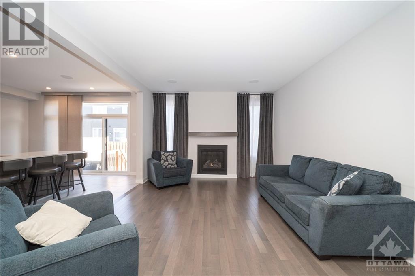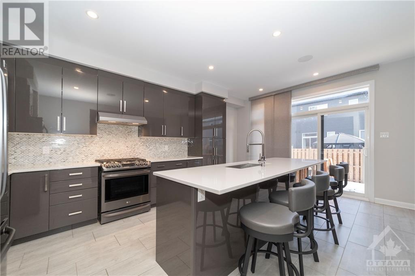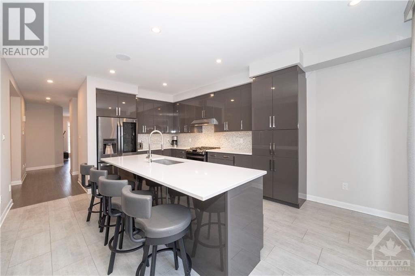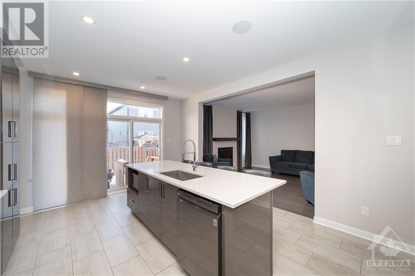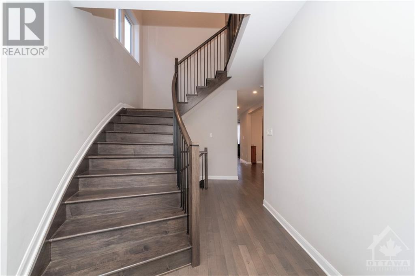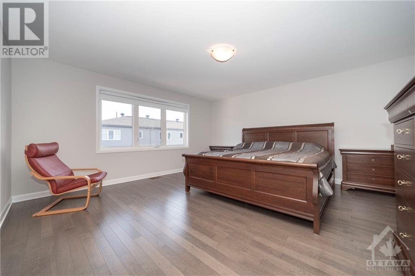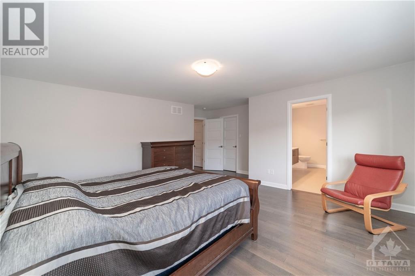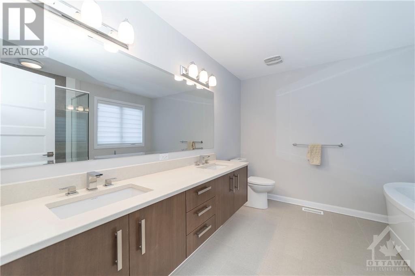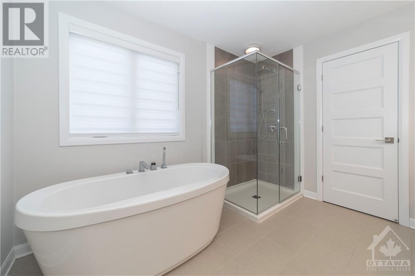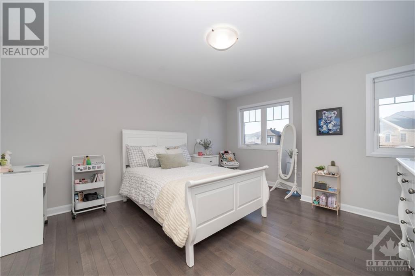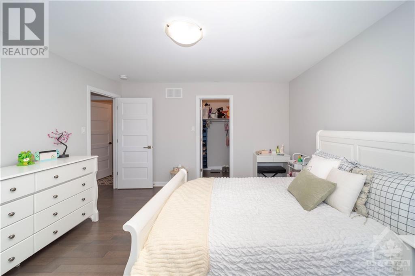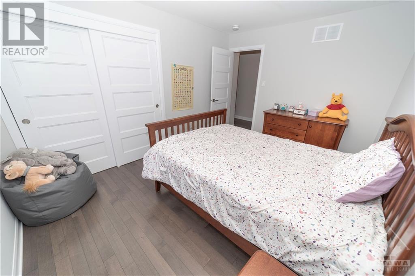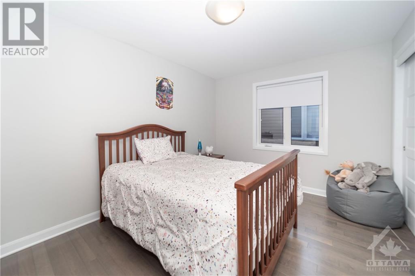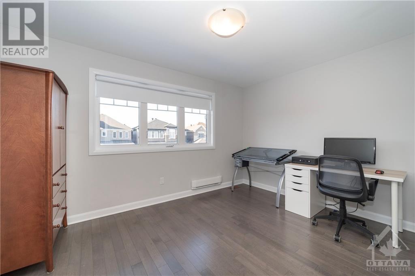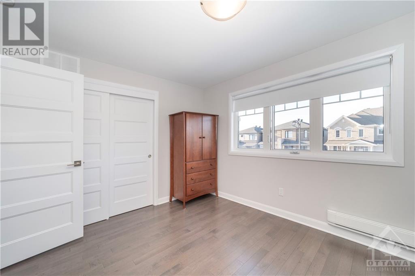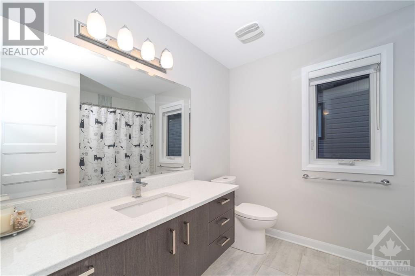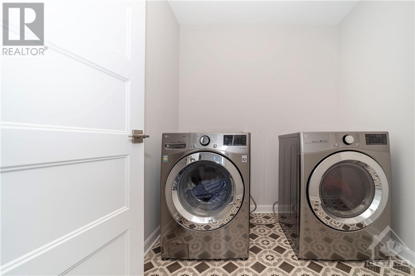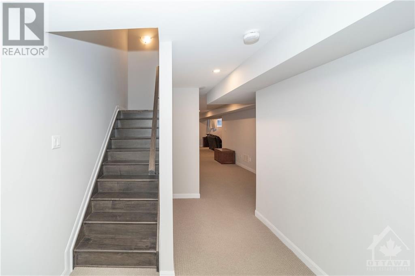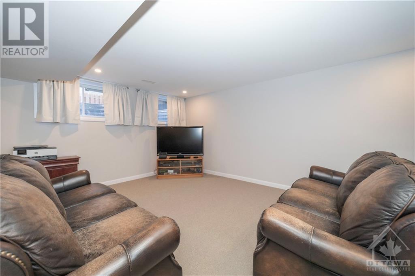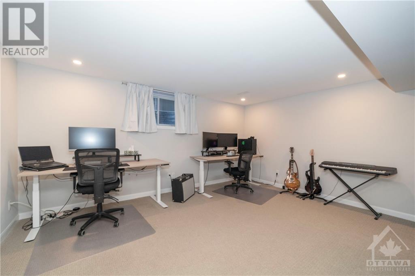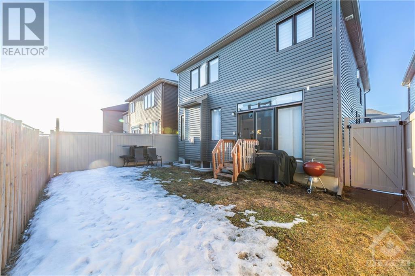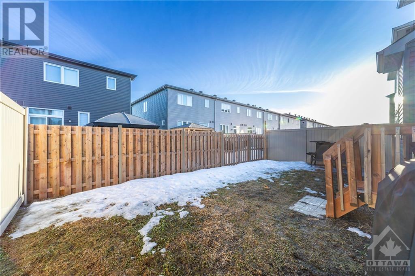
ABOUT THIS PROPERTY
PROPERTY DETAILS
| Bathroom Total | 3 |
| Bedrooms Total | 4 |
| Half Bathrooms Total | 1 |
| Year Built | 2019 |
| Cooling Type | Central air conditioning |
| Flooring Type | Wall-to-wall carpet, Mixed Flooring, Hardwood, Tile |
| Heating Type | Forced air |
| Heating Fuel | Natural gas |
| Stories Total | 2 |
| Primary Bedroom | Second level | 15'9" x 15'7" |
| 5pc Ensuite bath | Second level | Measurements not available |
| Other | Second level | Measurements not available |
| Bedroom | Second level | 12'0" x 10'0" |
| Bedroom | Second level | 13'0" x 13'0" |
| Other | Second level | Measurements not available |
| Bedroom | Second level | 13'1" x 10'1" |
| Laundry room | Second level | Measurements not available |
| Full bathroom | Second level | Measurements not available |
| Recreation room | Basement | 25'0" x 18'0" |
| Storage | Basement | Measurements not available |
| Other | Basement | Measurements not available |
| Foyer | Main level | Measurements not available |
| Living room | Main level | 12'9" x 15'10" |
| Kitchen | Main level | 13'4" x 18'5" |
| Dining room | Main level | 12'9" x 10'0" |
| Den | Main level | 9'2" x 8'6" |
| Partial bathroom | Main level | Measurements not available |
Property Type
Single Family
MORTGAGE CALCULATOR
SIMILAR PROPERTIES

