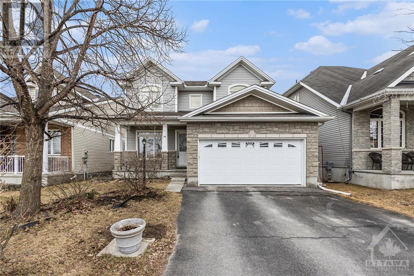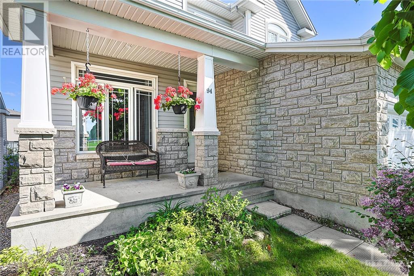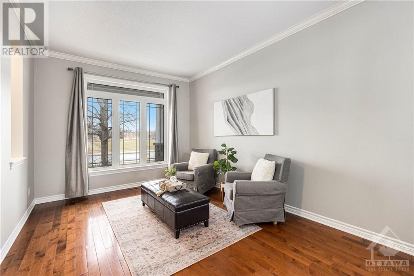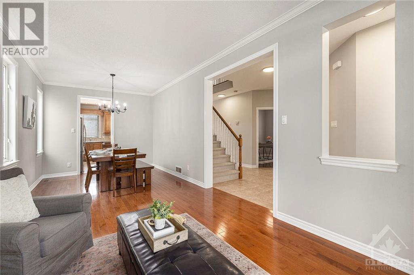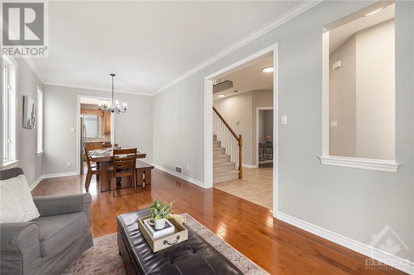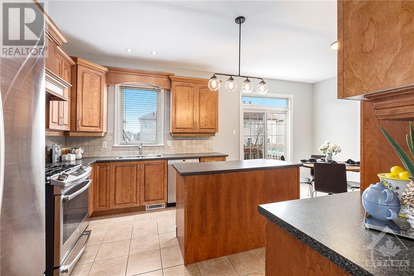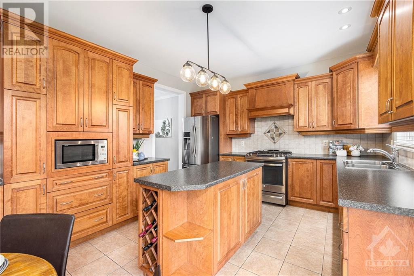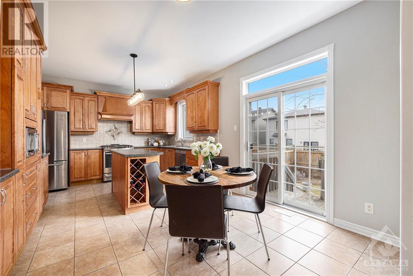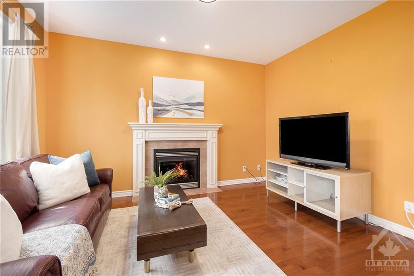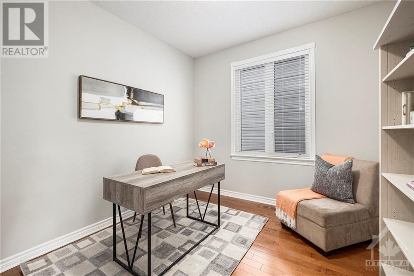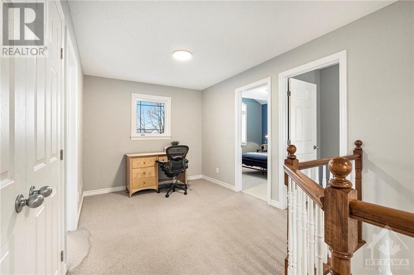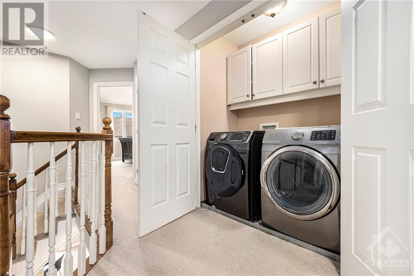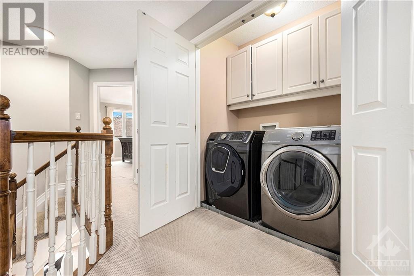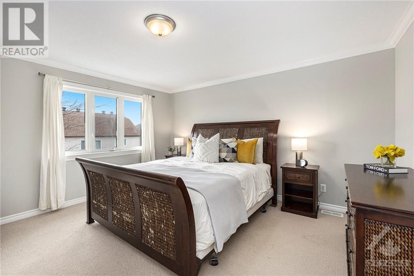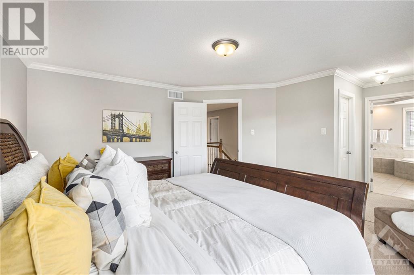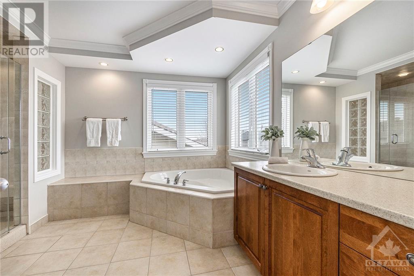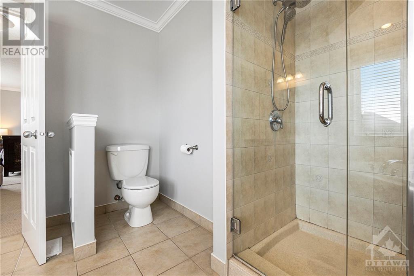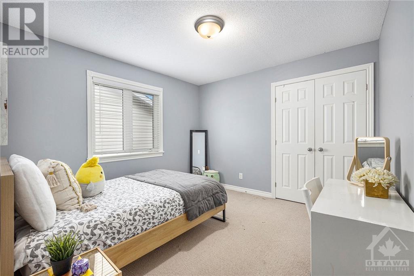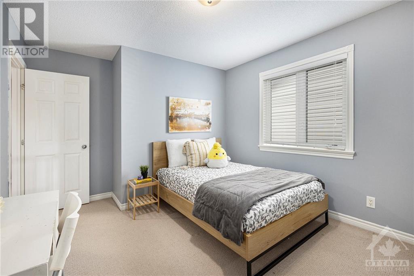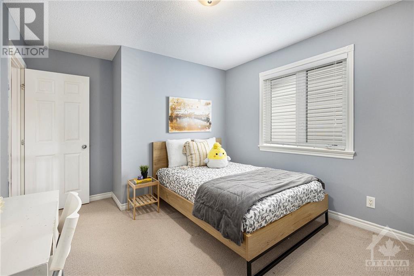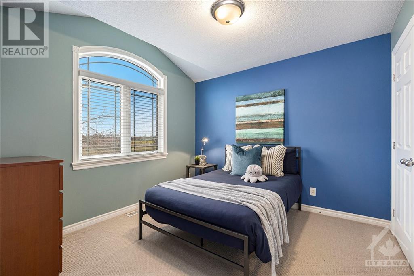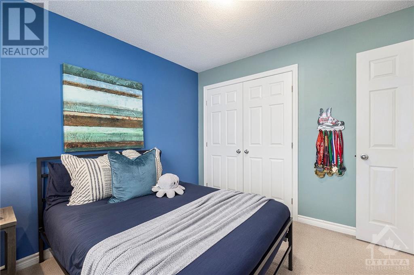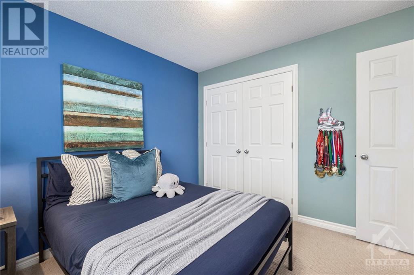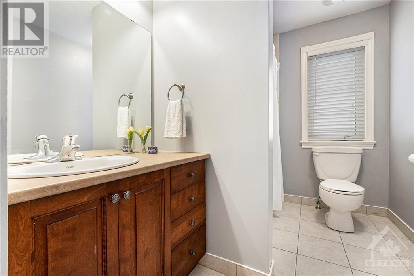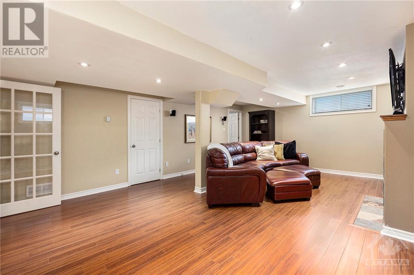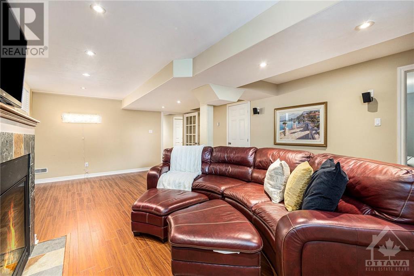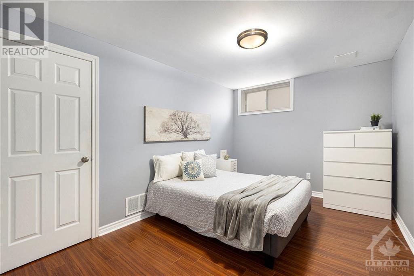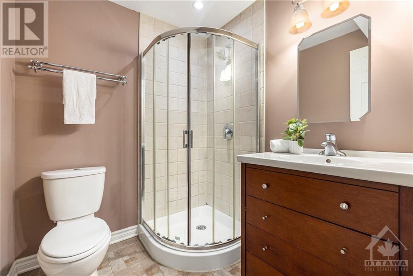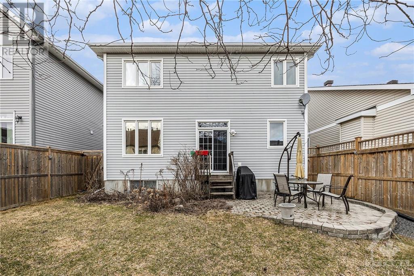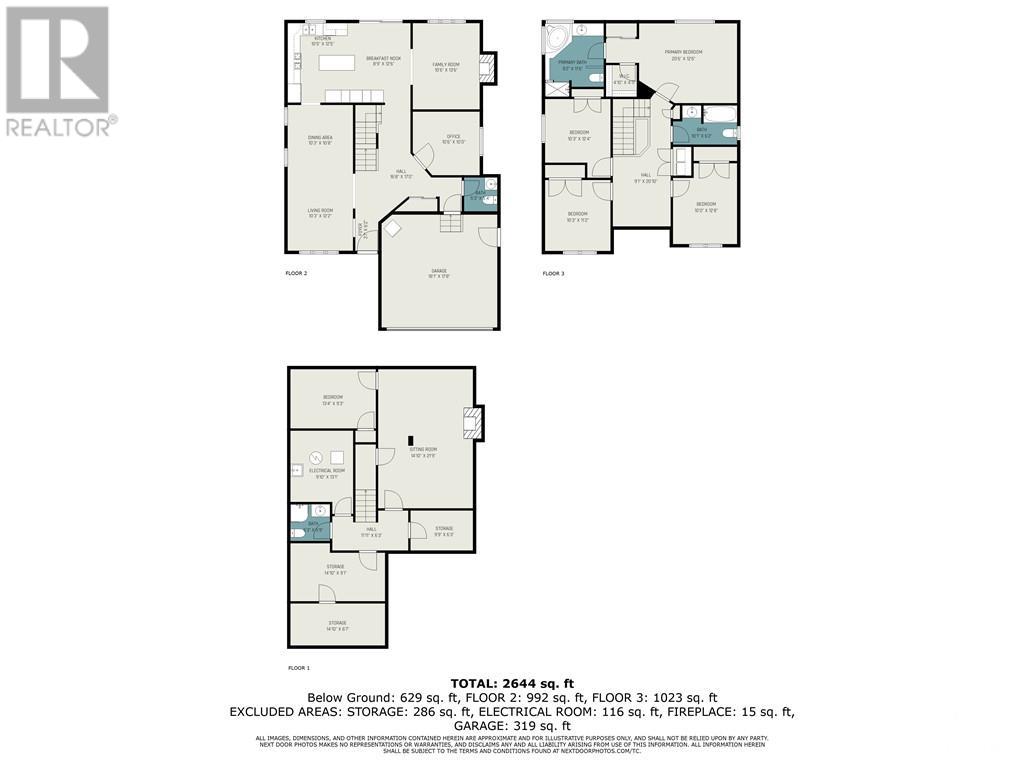
94 HARTSMERE DRIVE
Stittsville, Ontario K2S2G1
$930,000
ID# 1382180
ABOUT THIS PROPERTY
PROPERTY DETAILS
| Bathroom Total | 4 |
| Bedrooms Total | 5 |
| Half Bathrooms Total | 1 |
| Year Built | 2005 |
| Cooling Type | Central air conditioning |
| Flooring Type | Wall-to-wall carpet, Tile |
| Heating Type | Forced air |
| Heating Fuel | Natural gas |
| Stories Total | 2 |
| Primary Bedroom | Second level | 20'6" x 12'6" |
| Bedroom | Second level | 10'0" x 12'8" |
| Bedroom | Second level | 10'3" x 11'2" |
| Bedroom | Second level | 10'3" x 12'4" |
| Recreation room | Basement | 14'10" x 21'9" |
| Bedroom | Basement | 13'4" x 9'3" |
| Family room | Main level | 10'6" x 13'6" |
| Office | Main level | 10'6" x 10'0" |
| Kitchen | Main level | 10'5" x 12'5" |
| Eating area | Main level | 8'9" x 12'6" |
| Dining room | Main level | 10'3" x 10'8" |
| Living room | Main level | 10'3" x 12'2" |
Property Type
Single Family
MORTGAGE CALCULATOR
SIMILAR PROPERTIES

