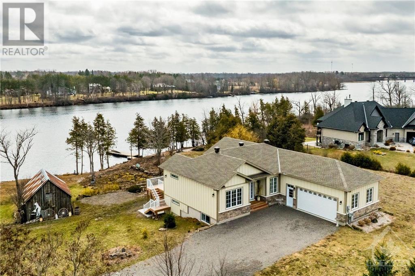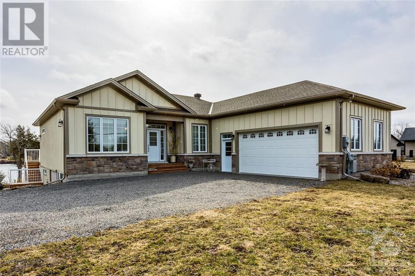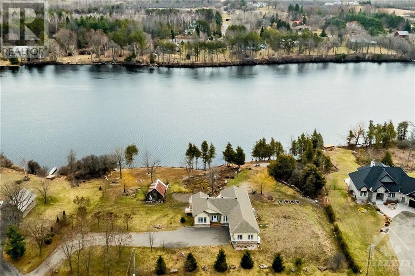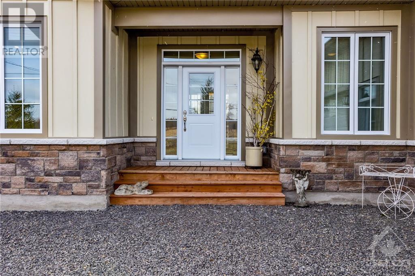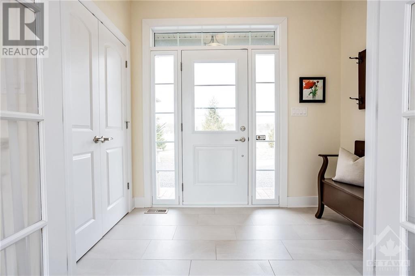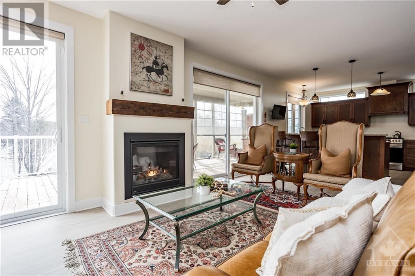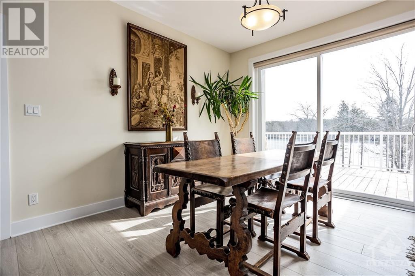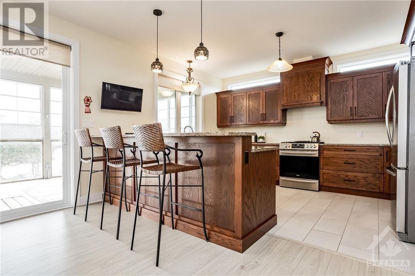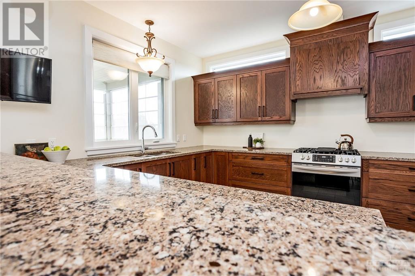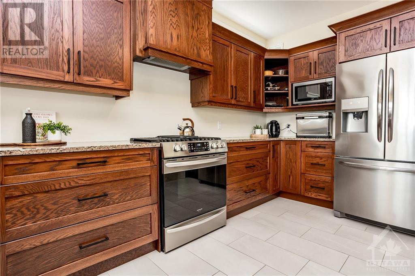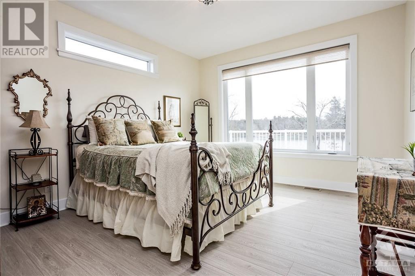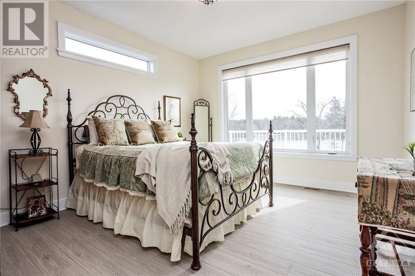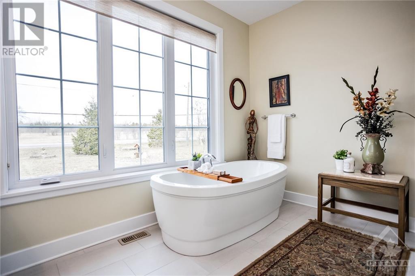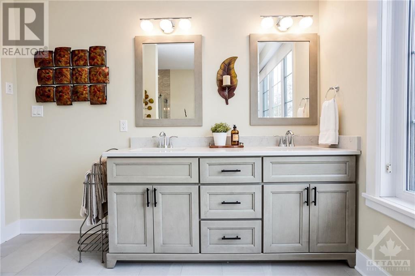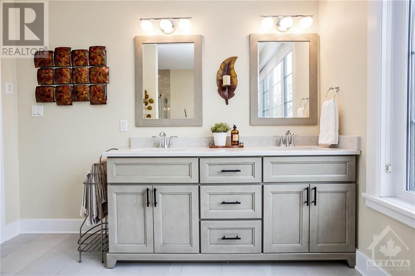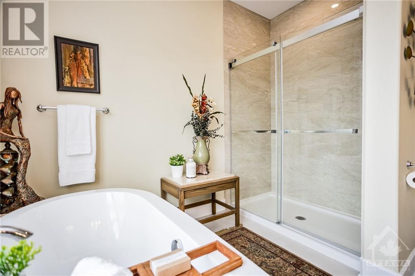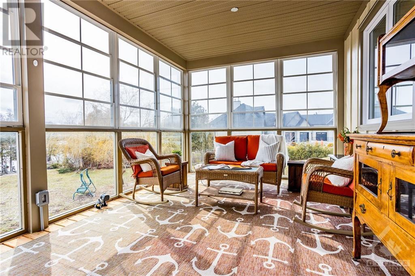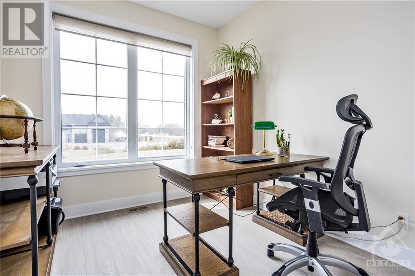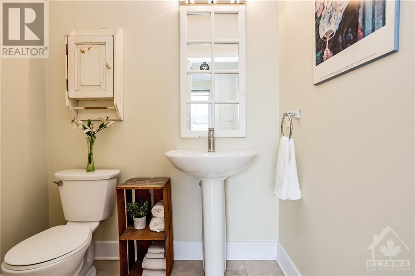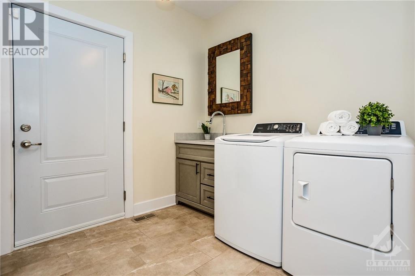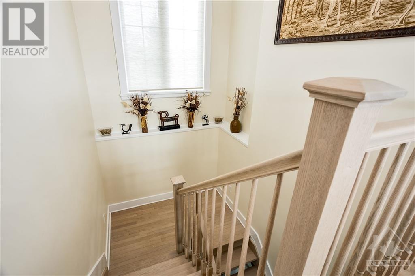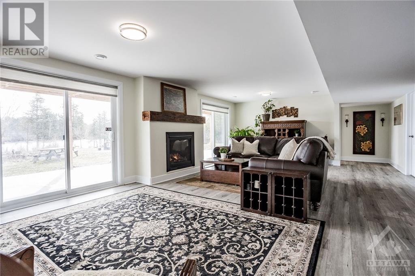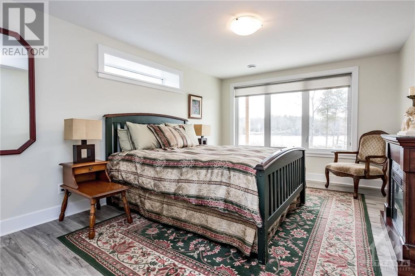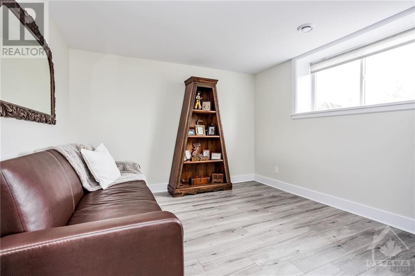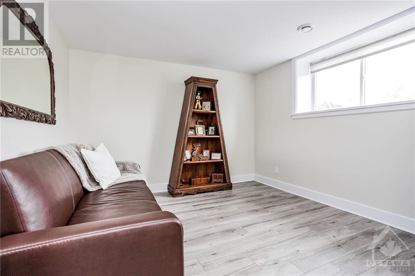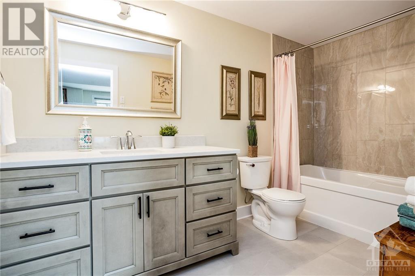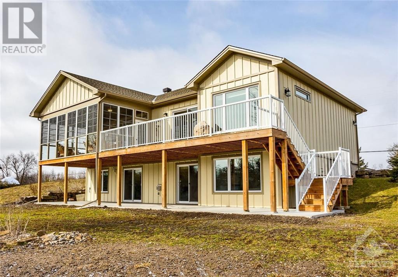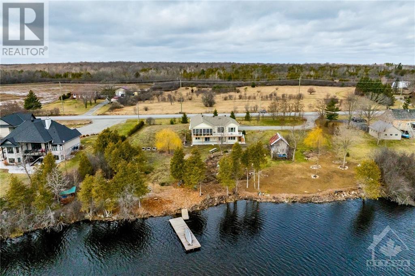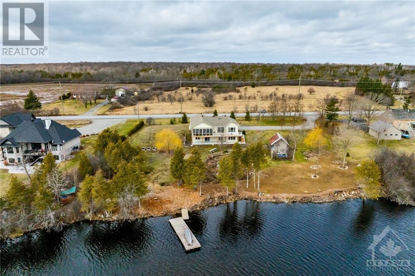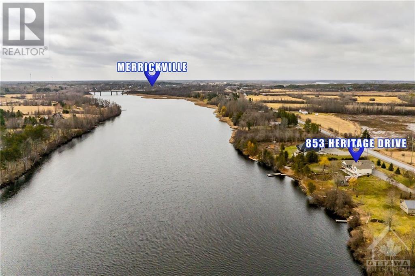
ABOUT THIS PROPERTY
PROPERTY DETAILS
| Bathroom Total | 3 |
| Bedrooms Total | 3 |
| Half Bathrooms Total | 1 |
| Year Built | 2021 |
| Cooling Type | Central air conditioning, Air exchanger |
| Flooring Type | Laminate, Ceramic |
| Heating Type | Forced air |
| Heating Fuel | Propane |
| Stories Total | 1 |
| 4pc Bathroom | Lower level | 5'11" x 11'4" |
| Bedroom | Lower level | 14'11" x 10'11" |
| Bedroom | Lower level | 10'6" x 11'6" |
| Den | Lower level | 11'7" x 10'10" |
| Family room/Fireplace | Lower level | 16'4" x 25'4" |
| Other | Lower level | 4'4" x 6'7" |
| Other | Lower level | 4'5" x 6'5" |
| Foyer | Main level | 8'11" x 5'3" |
| Living room/Fireplace | Main level | 14'9" x 11'9" |
| Dining room | Main level | 14'9" x 9'2" |
| 2pc Bathroom | Main level | 4'10" x 5'9" |
| Kitchen | Main level | 12'2" x 15'0" |
| Laundry room | Main level | 7'11" x 8'6" |
| Storage | Main level | 9'4" x 4'11" |
| Enclosed porch | Main level | 21'7" x 10'10" |
| Primary Bedroom | Main level | 12'0" x 14'0" |
| 5pc Ensuite bath | Main level | 12'0" x 10'0" |
| Other | Main level | 7'6" x 7'4" |
| Office | Main level | 9'4" x 8'11" |
Property Type
Single Family

Anita deVries Bonneau
Sales Representative
e-Mail Anita deVries Bonneau
office: 613-831-9287
Visit Anita's Website


Liz Wardhaugh
Sales Representative
e-Mail Liz Wardhaugh
o: 613.258.1990
c: 613.884.6652
Visit Liz's Website
Listed on: March 21, 2024
On market: 37 days

MORTGAGE CALCULATOR
SIMILAR PROPERTIES

