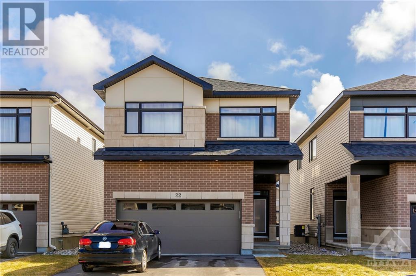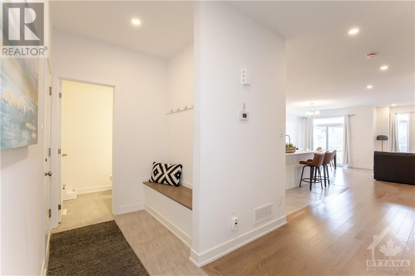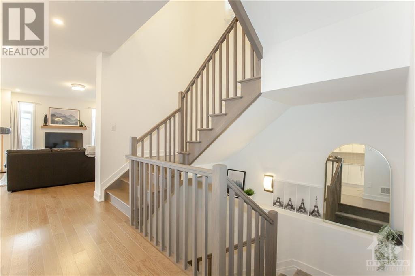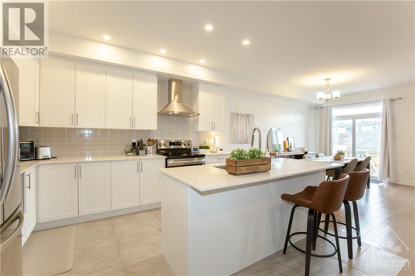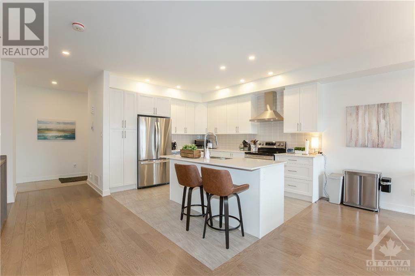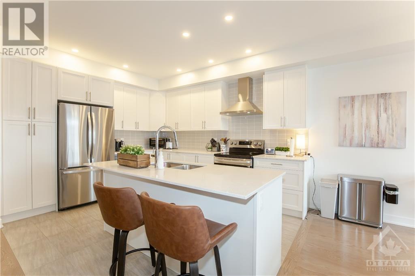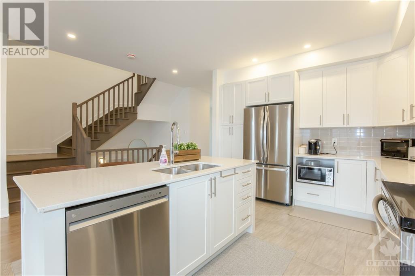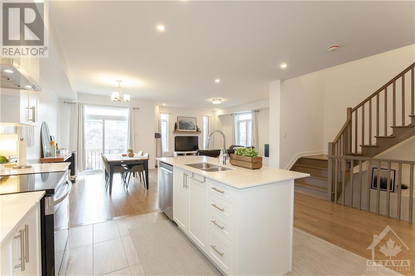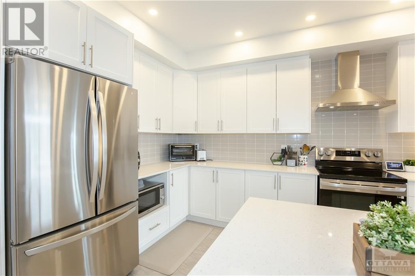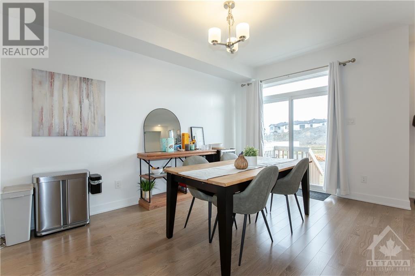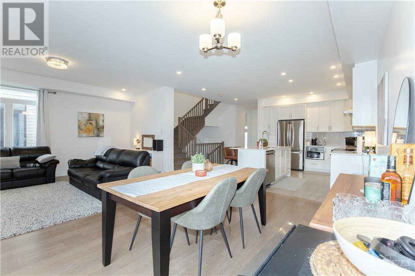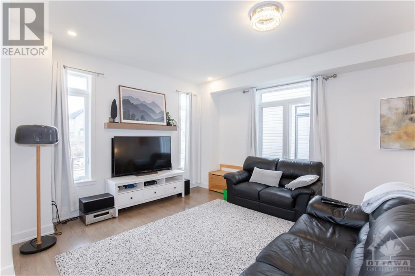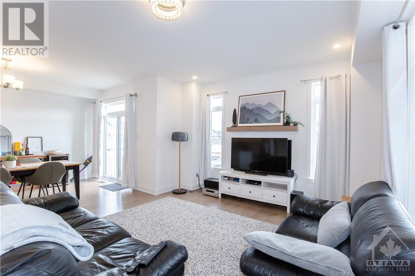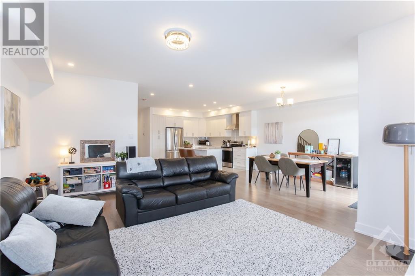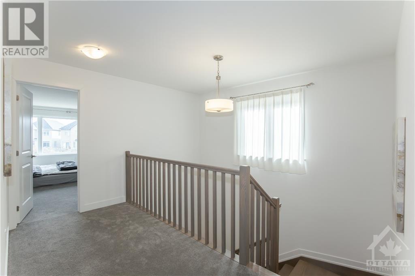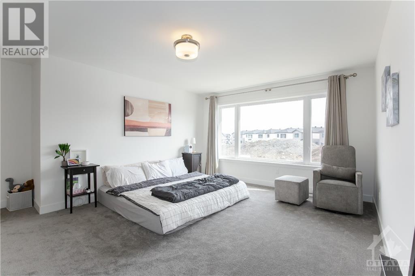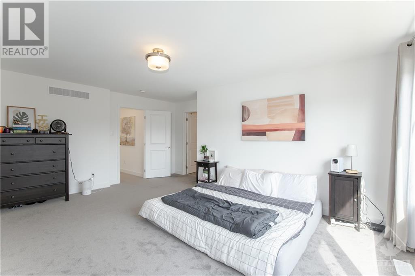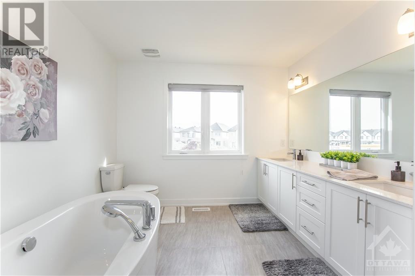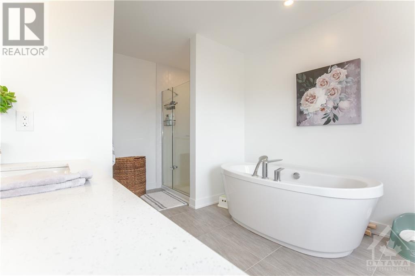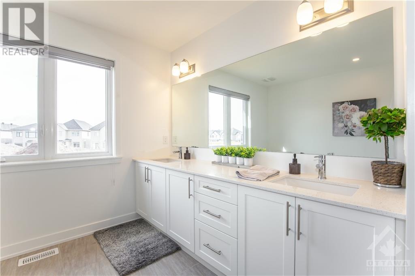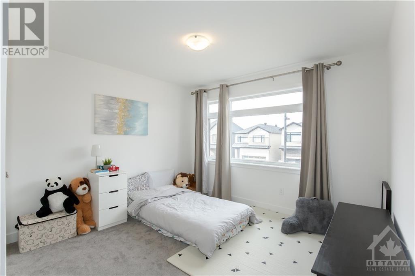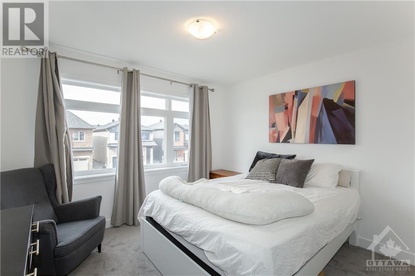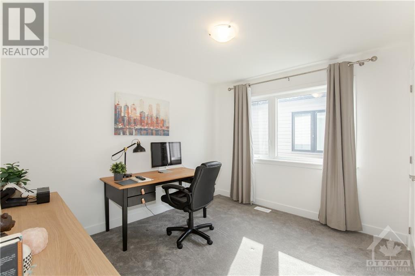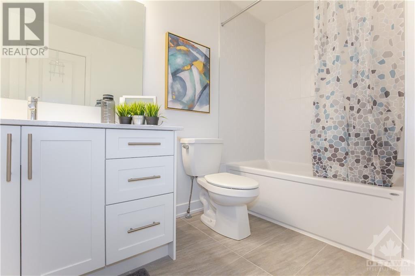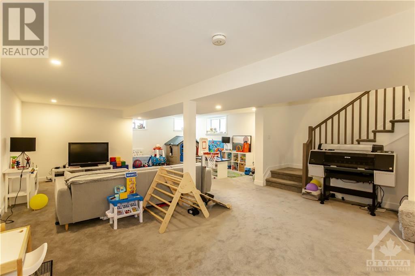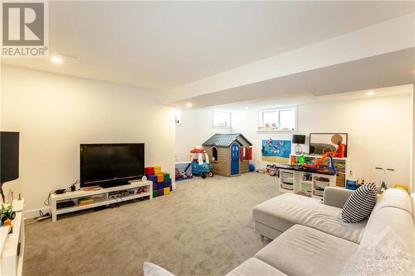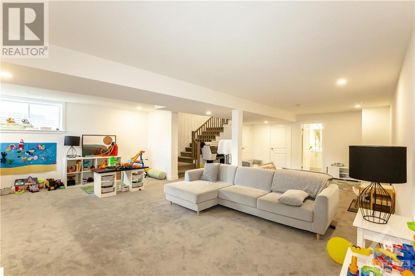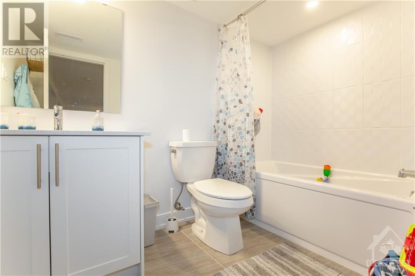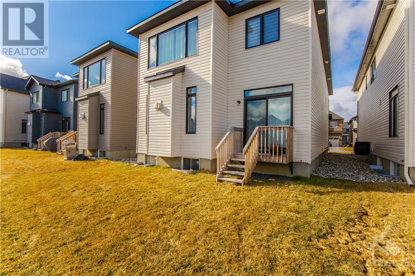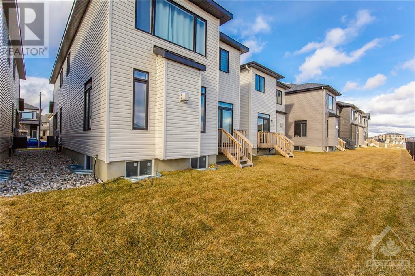
ABOUT THIS PROPERTY
PROPERTY DETAILS
| Bathroom Total | 4 |
| Bedrooms Total | 4 |
| Half Bathrooms Total | 1 |
| Year Built | 2022 |
| Cooling Type | Central air conditioning |
| Flooring Type | Wall-to-wall carpet, Hardwood |
| Heating Type | Forced air |
| Heating Fuel | Natural gas |
| Stories Total | 2 |
| Primary Bedroom | Second level | 13'1" x 18'5" |
| Other | Second level | Measurements not available |
| 4pc Bathroom | Second level | Measurements not available |
| 5pc Ensuite bath | Second level | Measurements not available |
| Laundry room | Second level | Measurements not available |
| Bedroom | Second level | 11'7" x 11'7" |
| Bedroom | Second level | 11'3" x 13'7" |
| Bedroom | Second level | 11'3" x 11'7" |
| Recreation room | Basement | 30'9" x 21'7" |
| 3pc Bathroom | Basement | Measurements not available |
| Kitchen | Main level | 11'1" x 13'1" |
| Living room | Main level | 13'11" x 18'0" |
| Dining room | Main level | 10'0" x 14'5" |
| Foyer | Main level | Measurements not available |
| Mud room | Main level | Measurements not available |
| Partial bathroom | Main level | Measurements not available |
| Other | Main level | 18'1" x 21'0" |
Property Type
Single Family
MORTGAGE CALCULATOR
SIMILAR PROPERTIES

