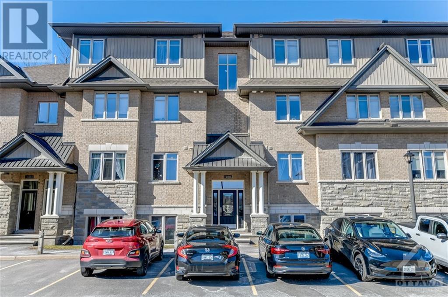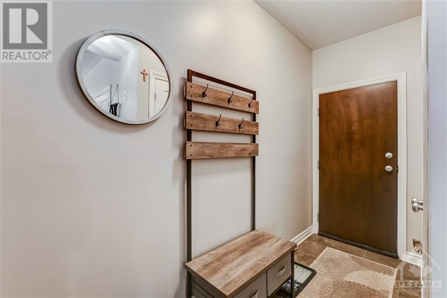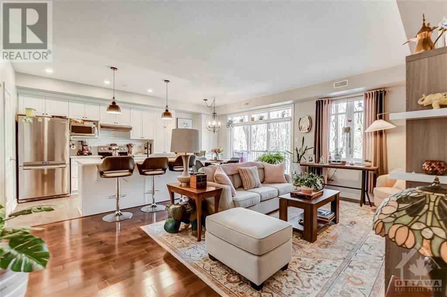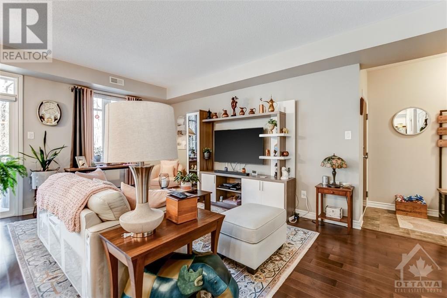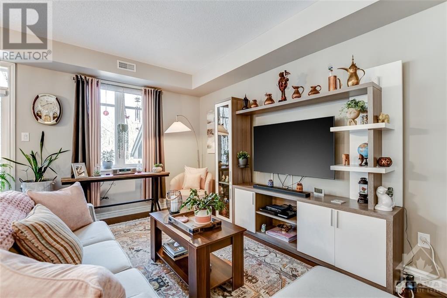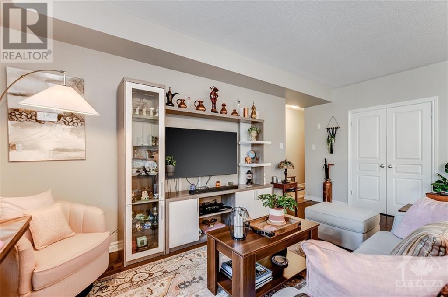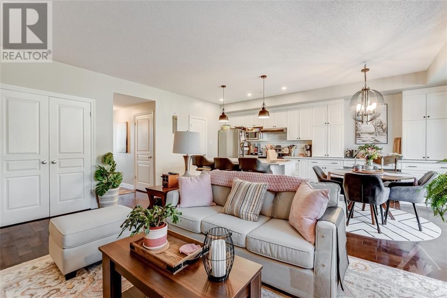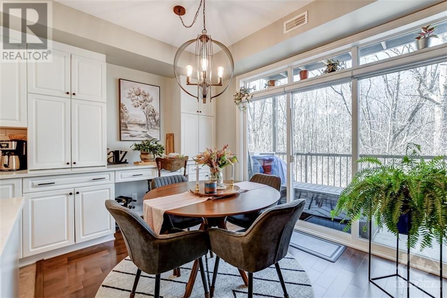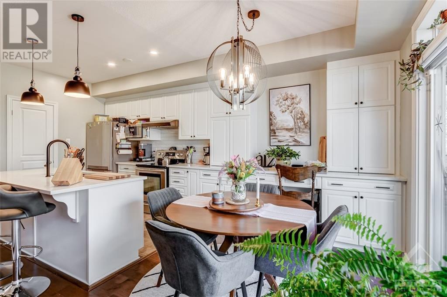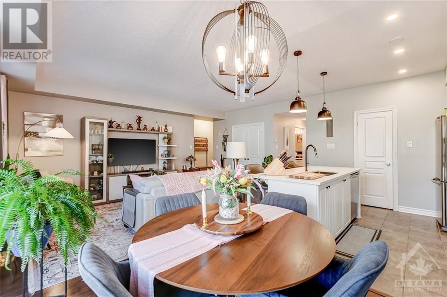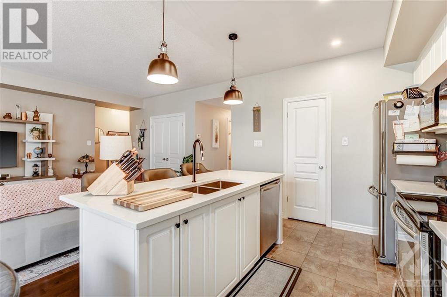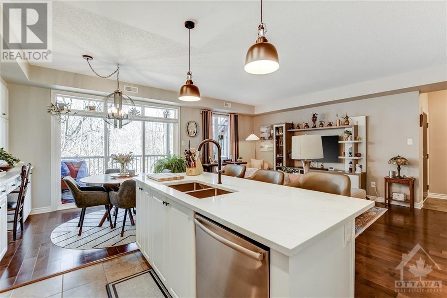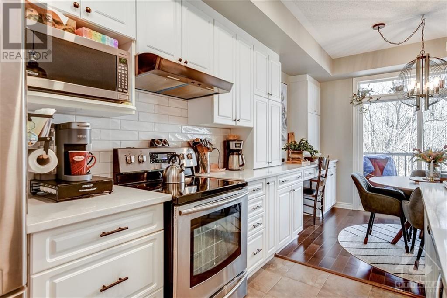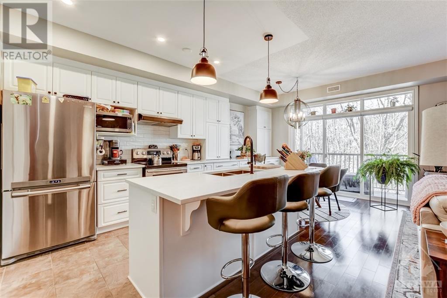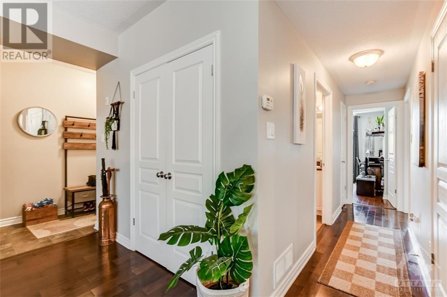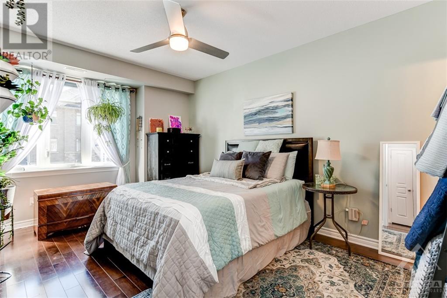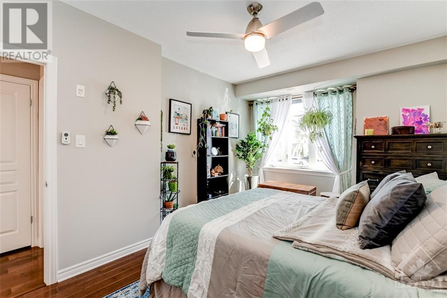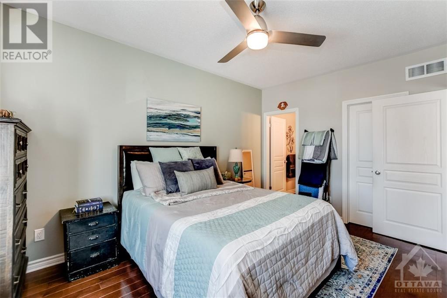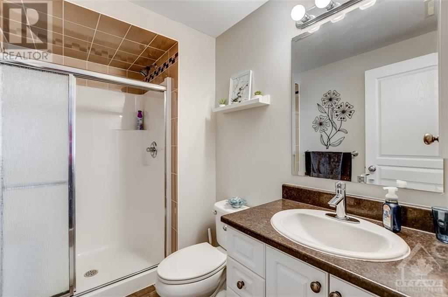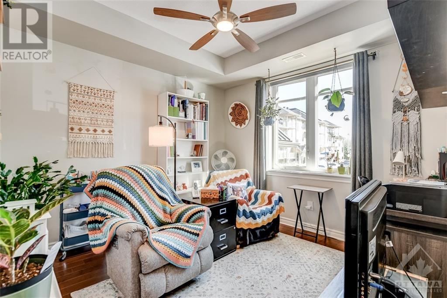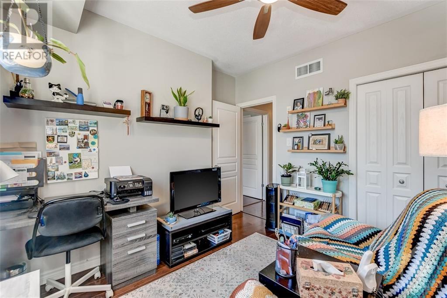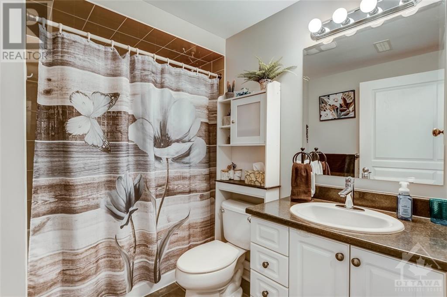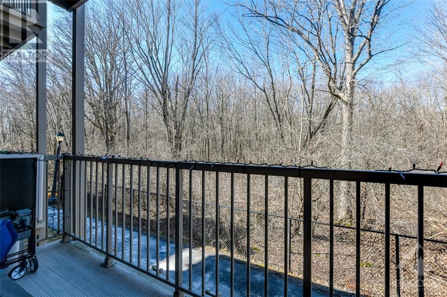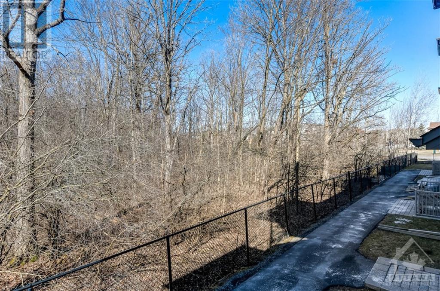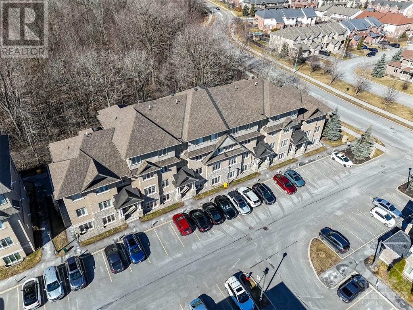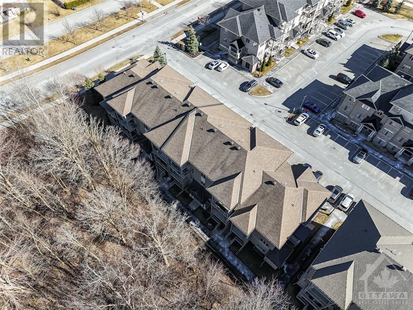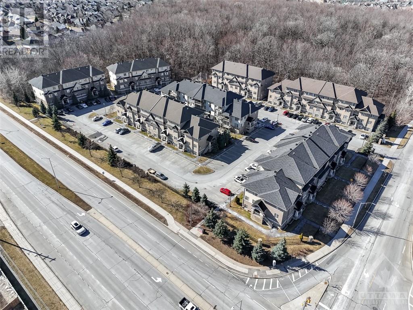
ABOUT THIS PROPERTY
PROPERTY DETAILS
| Bathroom Total | 2 |
| Bedrooms Total | 2 |
| Half Bathrooms Total | 0 |
| Year Built | 2011 |
| Cooling Type | Central air conditioning |
| Flooring Type | Hardwood, Tile |
| Heating Type | Forced air |
| Heating Fuel | Natural gas |
| Stories Total | 4 |
| Foyer | Main level | 10'3" x 3'8" |
| Kitchen | Main level | 9'10" x 8'0" |
| Dining room | Main level | 8'6" x 8'0" |
| Living room | Main level | 18'4" x 13'10" |
| 4pc Bathroom | Main level | 8'7" x 4'11" |
| Primary Bedroom | Main level | 15'7" x 11'0" |
| 3pc Ensuite bath | Main level | 8'0" x 7'10" |
| Other | Main level | 5'10" x 5'1" |
| Bedroom | Main level | 10'7" x 10'6" |
| Laundry room | Main level | Measurements not available |
| Pantry | Main level | Measurements not available |
Property Type
Single Family
MORTGAGE CALCULATOR

