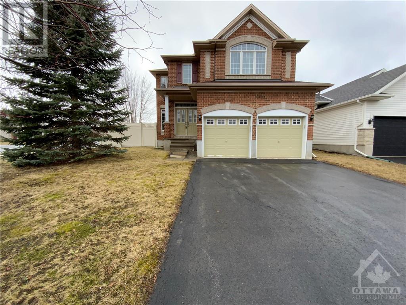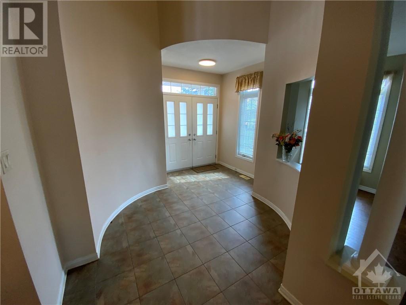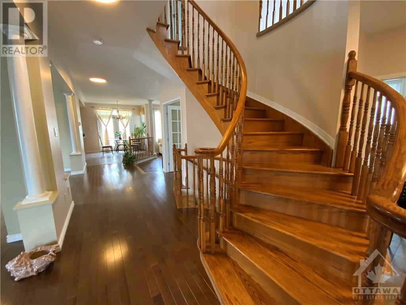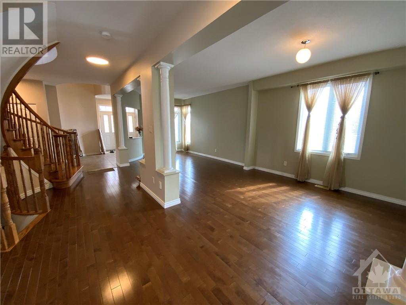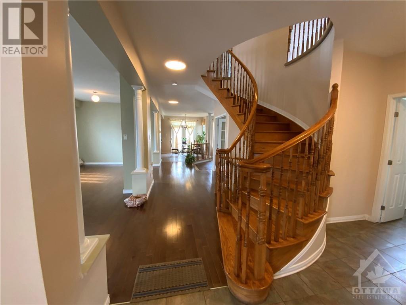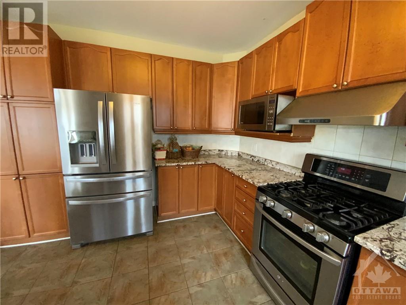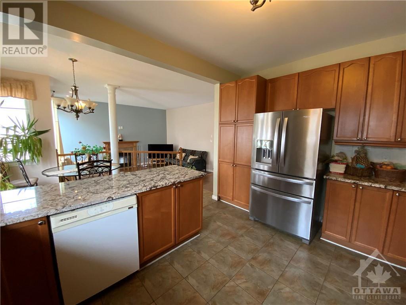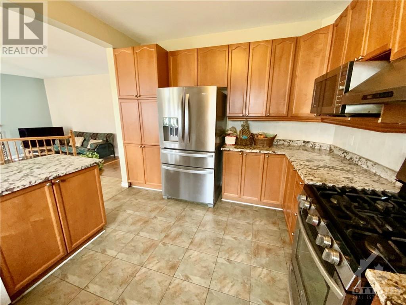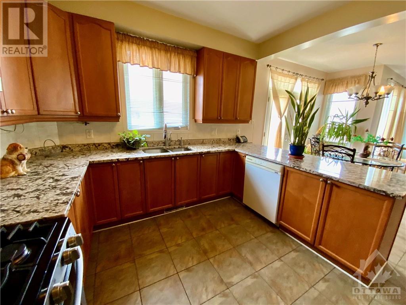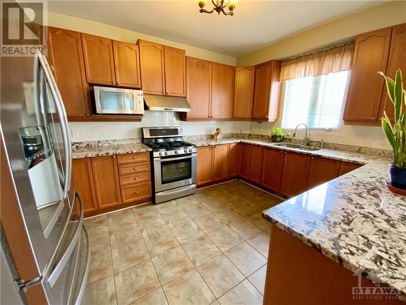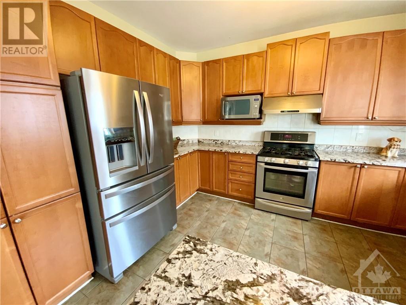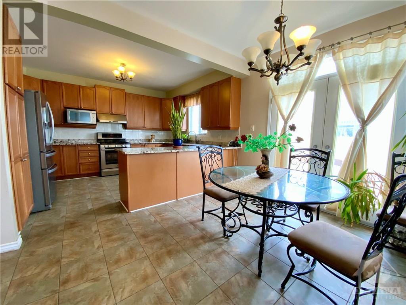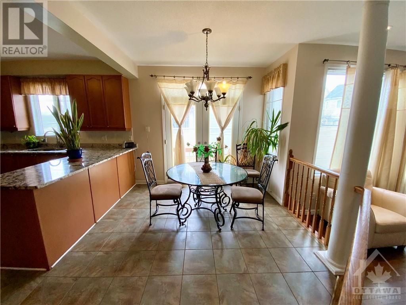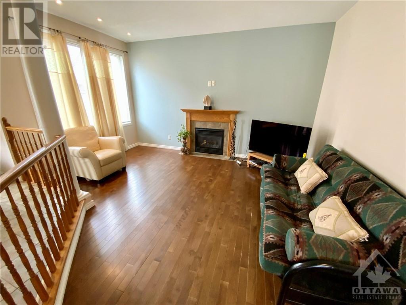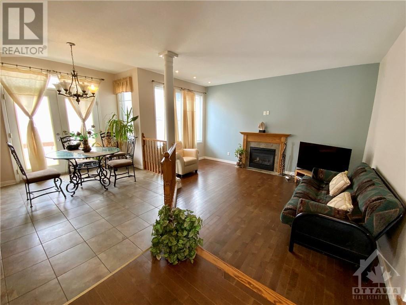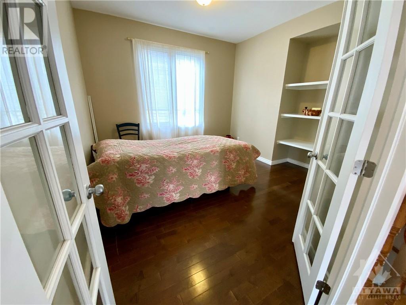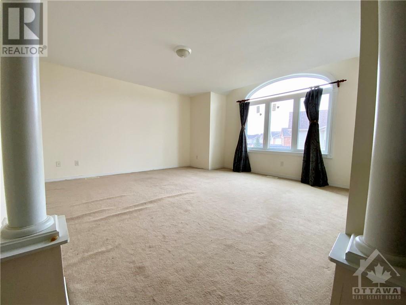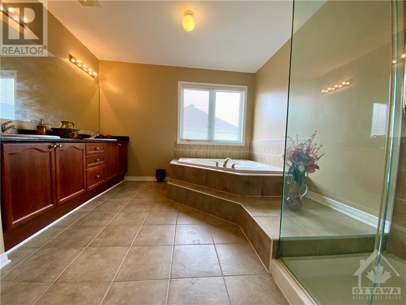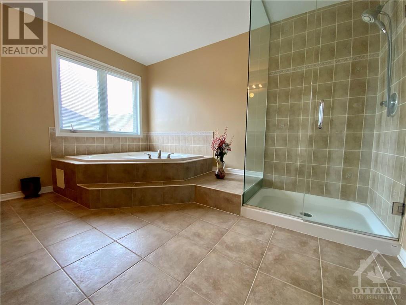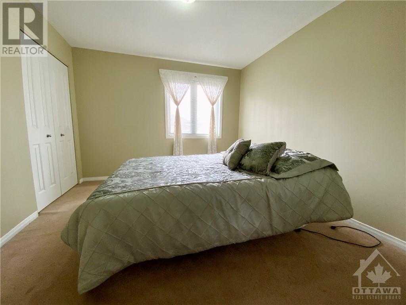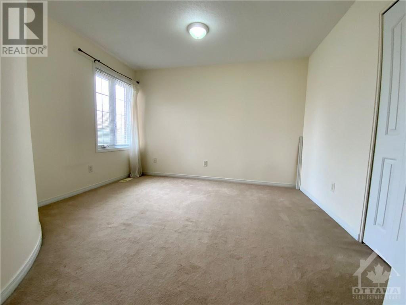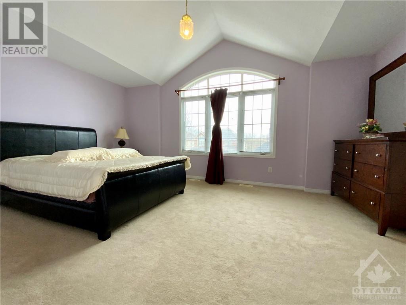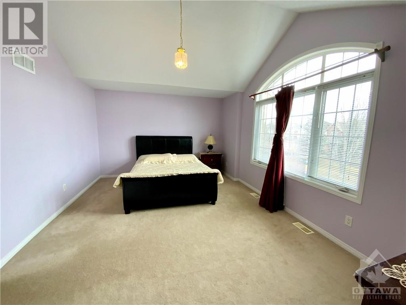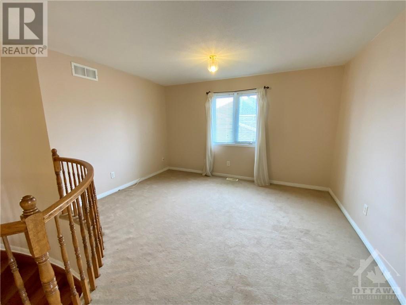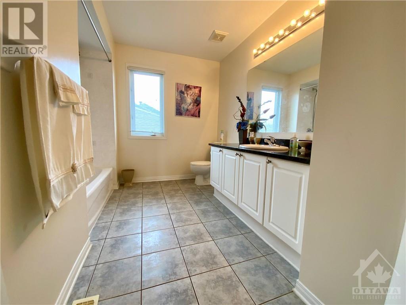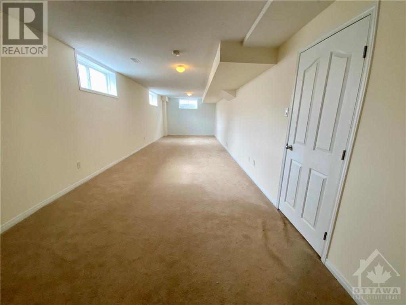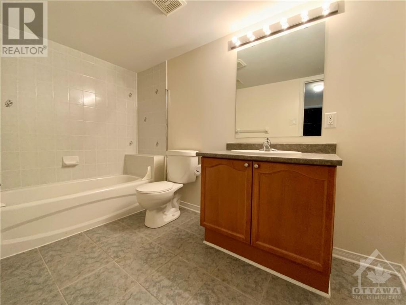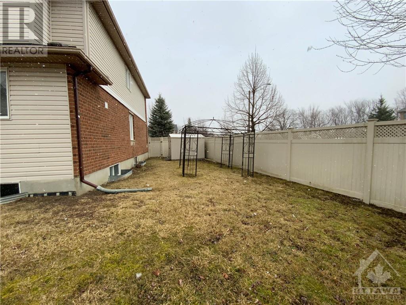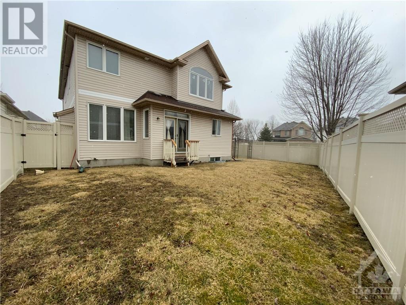
ABOUT THIS PROPERTY
PROPERTY DETAILS
| Bathroom Total | 4 |
| Bedrooms Total | 4 |
| Half Bathrooms Total | 1 |
| Year Built | 2007 |
| Cooling Type | Central air conditioning |
| Flooring Type | Wall-to-wall carpet, Mixed Flooring, Hardwood, Tile |
| Heating Type | Forced air |
| Heating Fuel | Natural gas |
| Stories Total | 2 |
| Primary Bedroom | Second level | 15'4" x 15'0" |
| Bedroom | Second level | 17'8" x 12'7" |
| Bedroom | Second level | 12'0" x 11'9" |
| Bedroom | Second level | 11'9" x 11'0" |
| 5pc Ensuite bath | Second level | Measurements not available |
| Full bathroom | Second level | Measurements not available |
| Loft | Second level | 13'4" x 8'11" |
| Games room | Basement | 35'5" x 11'8" |
| Full bathroom | Basement | Measurements not available |
| Storage | Basement | 30'0" x 21'2" |
| Living room | Main level | 15'6" x 11'11" |
| Dining room | Main level | 12'1" x 11'11" |
| Den | Main level | 11'8" x 11'0" |
| Kitchen | Main level | 13'11" x 11'5" |
| Eating area | Main level | 12'11" x 10'0" |
| Family room | Main level | 16'0" x 13'11" |
| Laundry room | Main level | Measurements not available |
| 2pc Bathroom | Main level | Measurements not available |
Property Type
Single Family
MORTGAGE CALCULATOR
SIMILAR PROPERTIES

