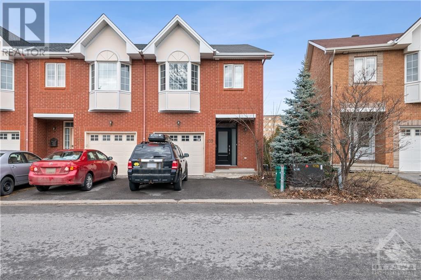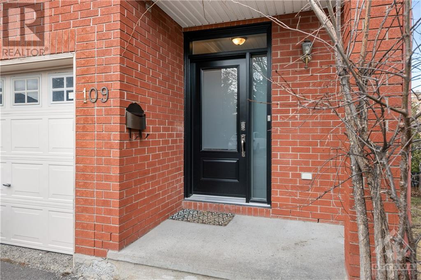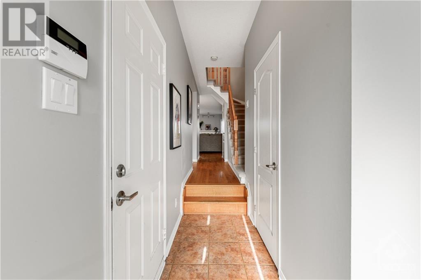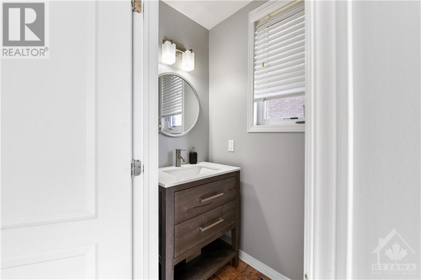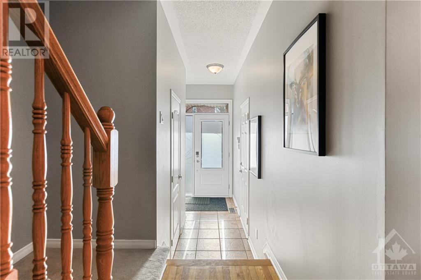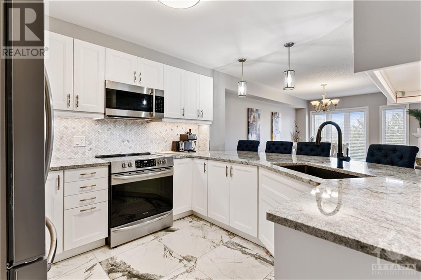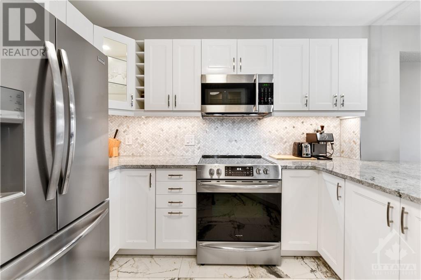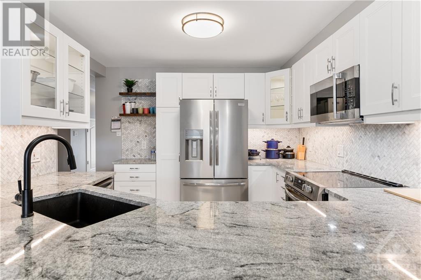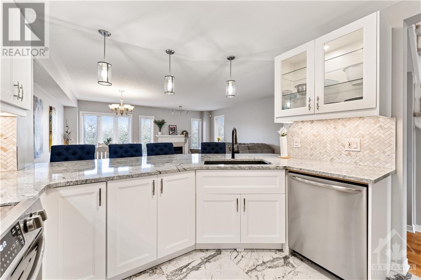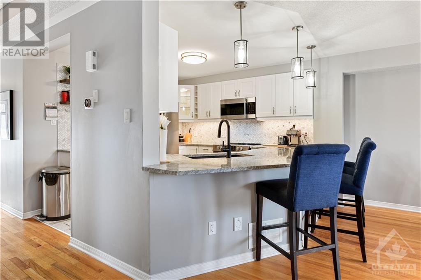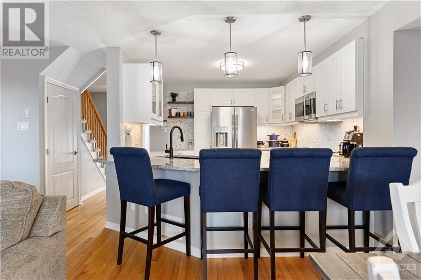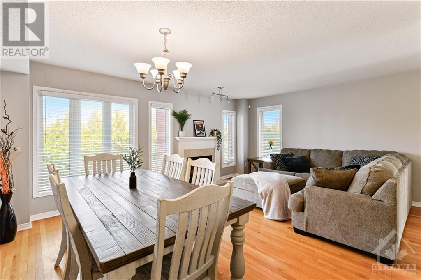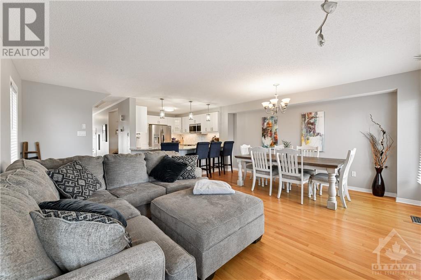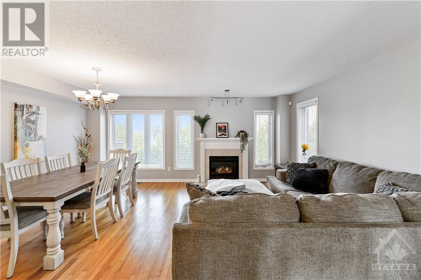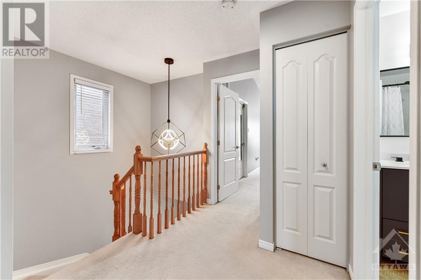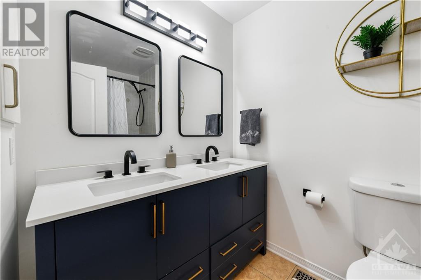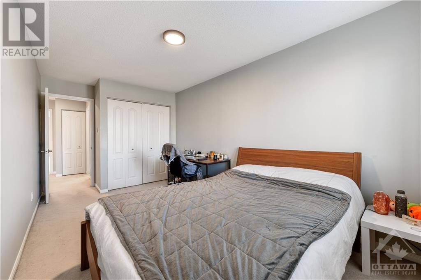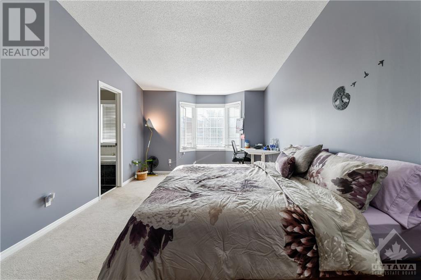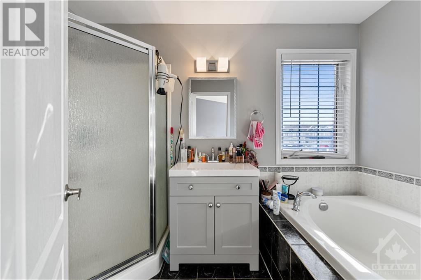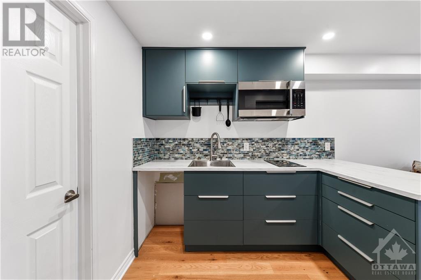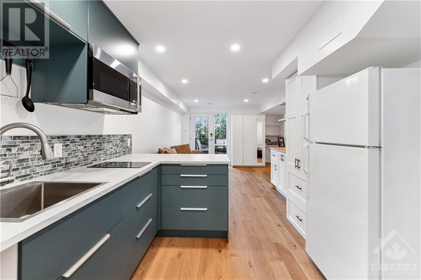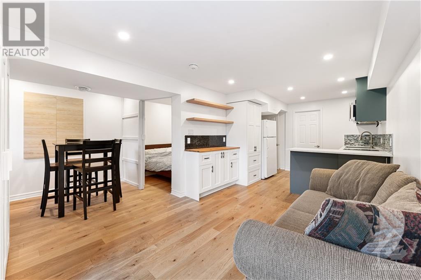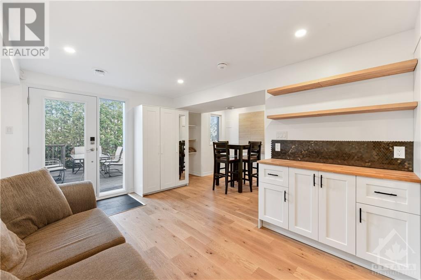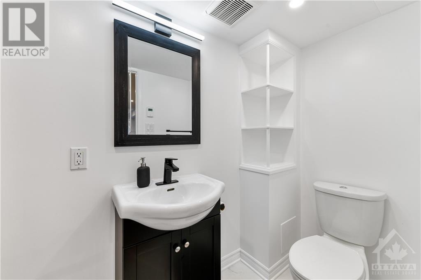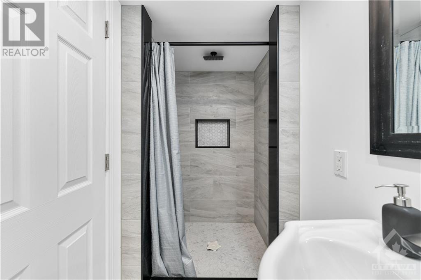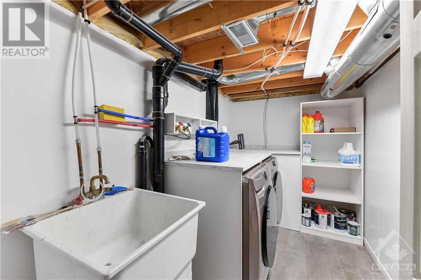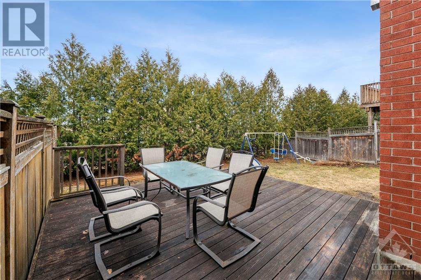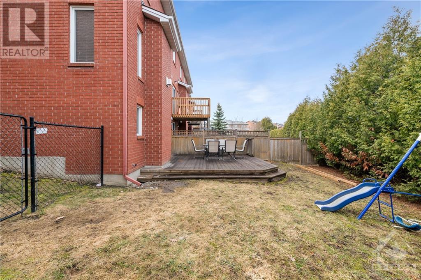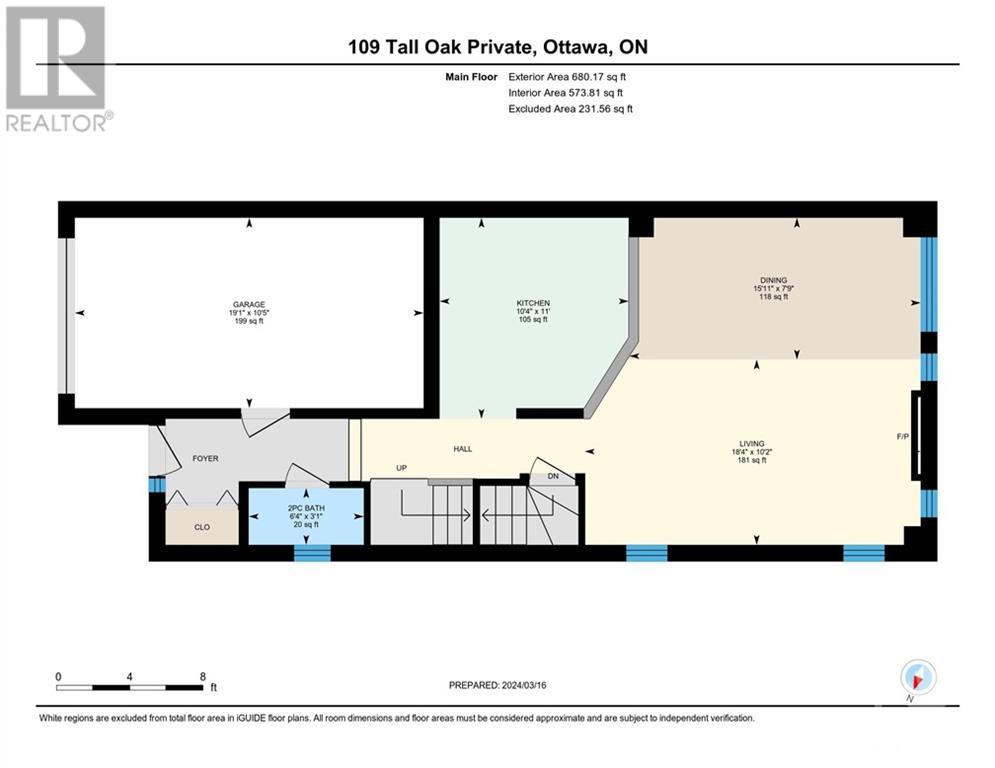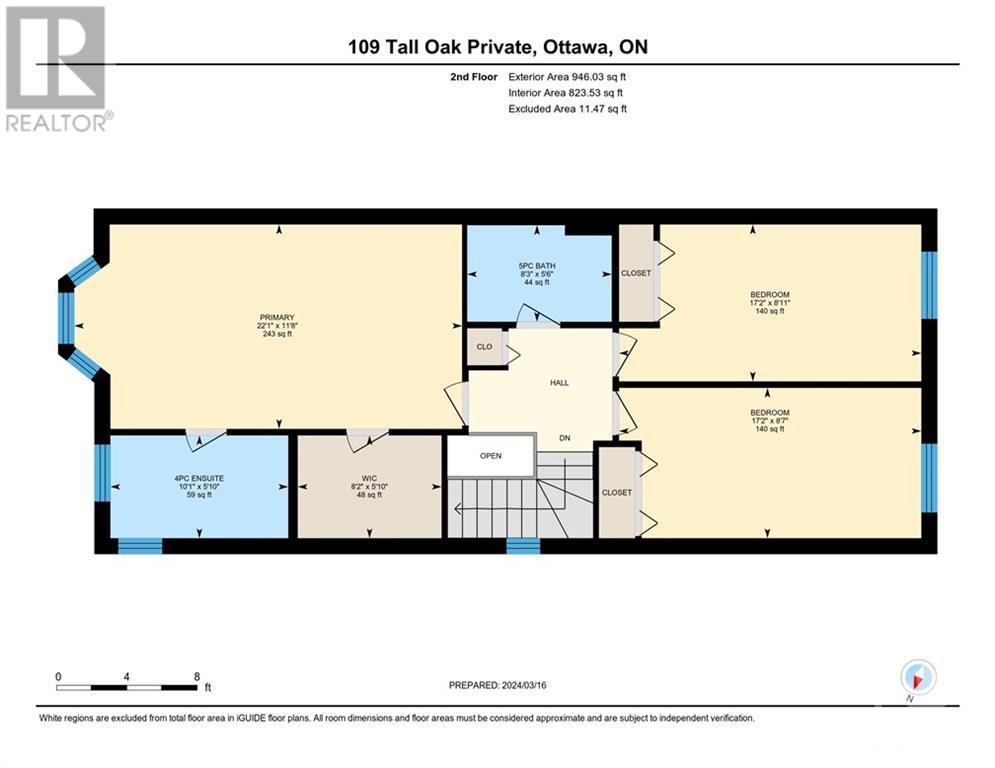
ABOUT THIS PROPERTY
PROPERTY DETAILS
| Bathroom Total | 4 |
| Bedrooms Total | 4 |
| Half Bathrooms Total | 1 |
| Year Built | 2003 |
| Cooling Type | Central air conditioning |
| Flooring Type | Carpeted, Hardwood, Tile |
| Heating Type | Forced air |
| Heating Fuel | Natural gas |
| Stories Total | 2 |
| 4pc Bathroom | Second level | 8'3" x 5'6" |
| Primary Bedroom | Second level | 22'1" x 11'8" |
| Other | Second level | 8'2" x 5'10" |
| 4pc Ensuite bath | Second level | 10'1" x 5'10" |
| Bedroom | Second level | 17'2" x 8'7" |
| Bedroom | Second level | 17'2" x 8'11" |
| Family room | Lower level | 13'4" x 9'8" |
| Kitchen | Lower level | 8'8" x 10'8" |
| Dining room | Lower level | 8'8" x 7'1" |
| Laundry room | Lower level | 10'6" x 5'10" |
| 3pc Bathroom | Lower level | 10'6" x 3'10" |
| Den | Lower level | 6'8" x 6'8" |
| Kitchen | Main level | 11'0" x 10'4" |
| Living room/Fireplace | Main level | 16'4" x 10'2" |
| Dining room | Main level | 15'11" x 7'9" |
| 2pc Bathroom | Main level | 6'4" x 3'1" |
Property Type
Single Family
MORTGAGE CALCULATOR

