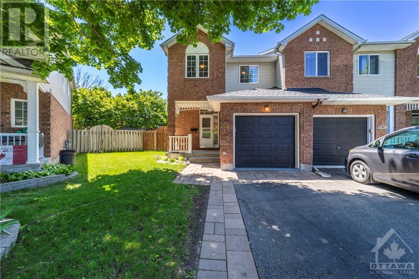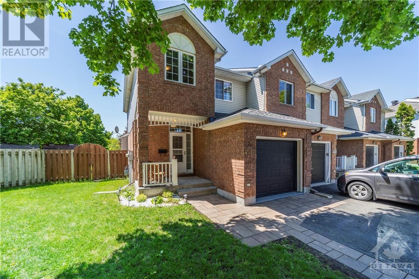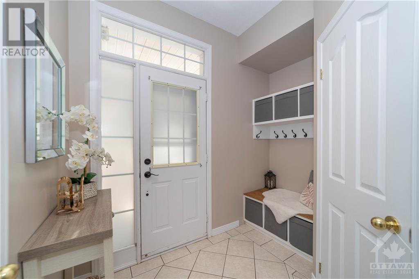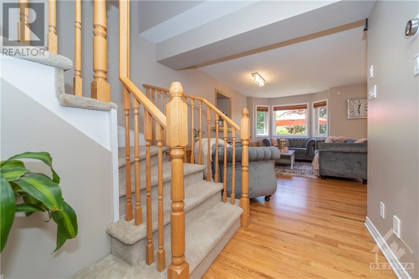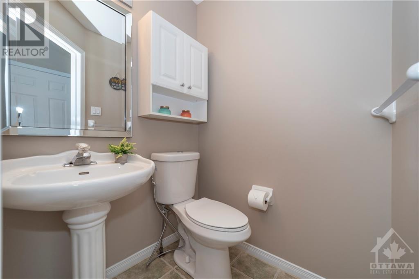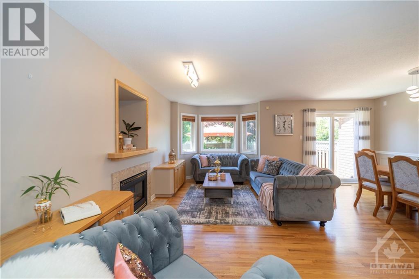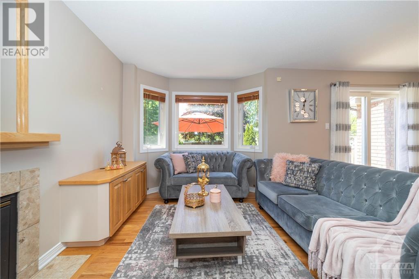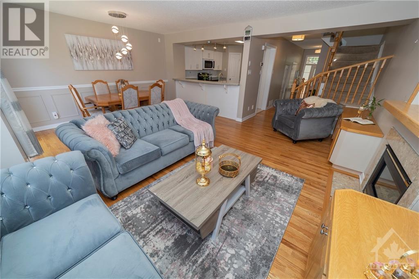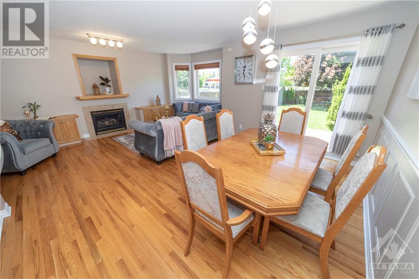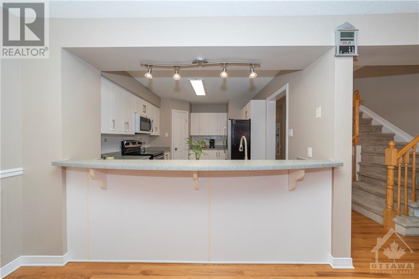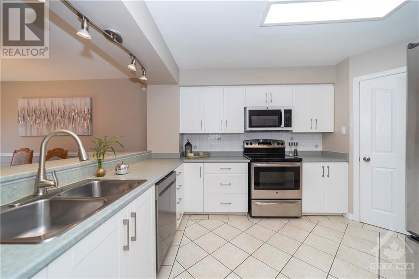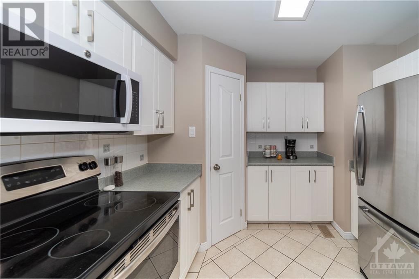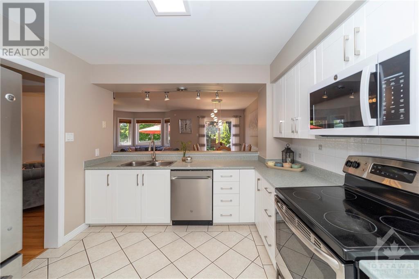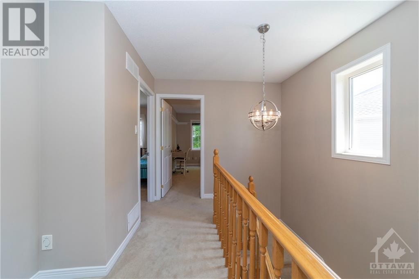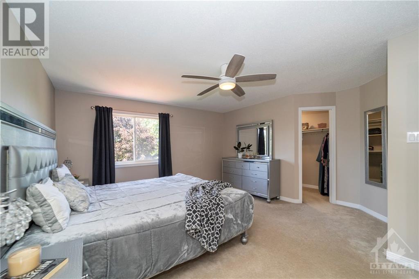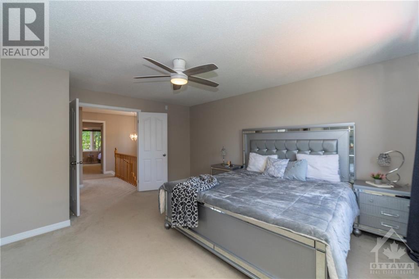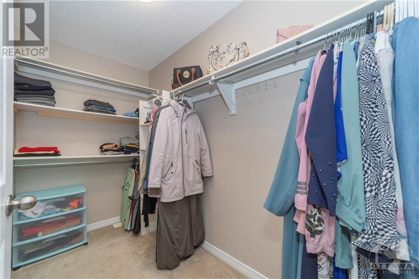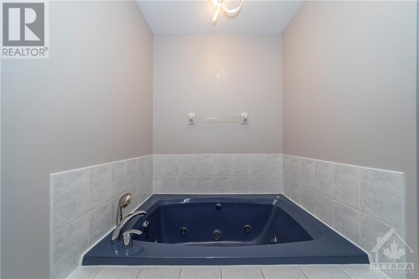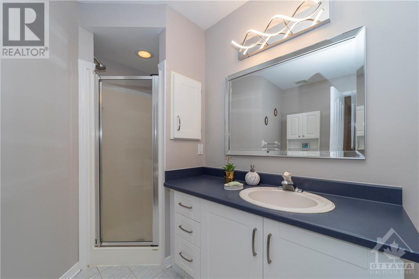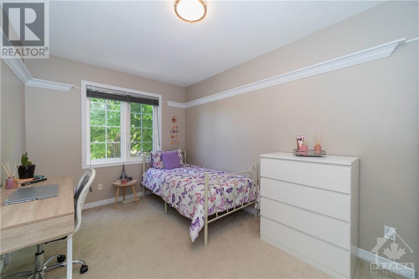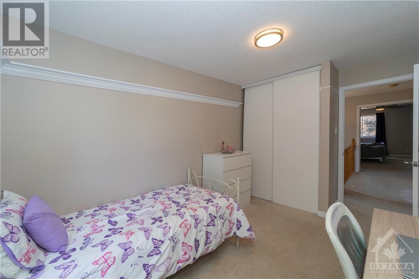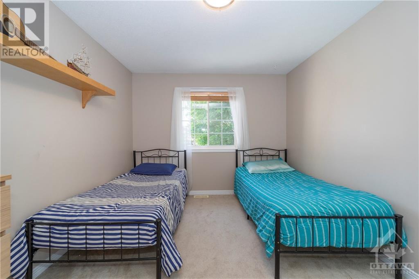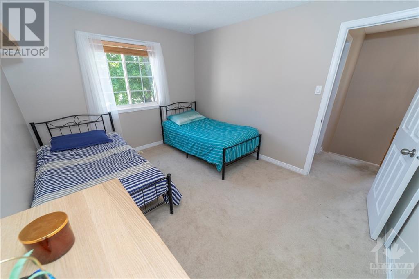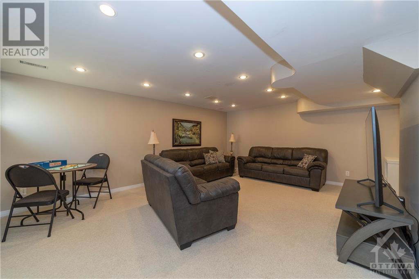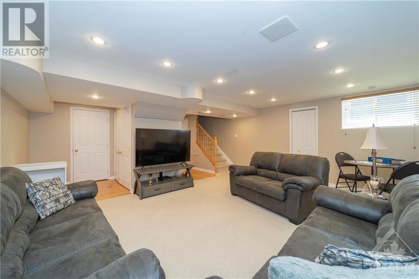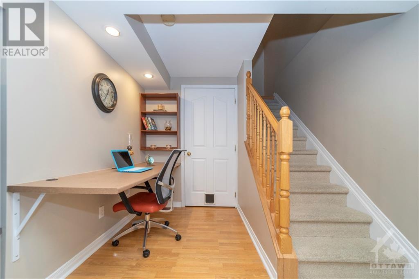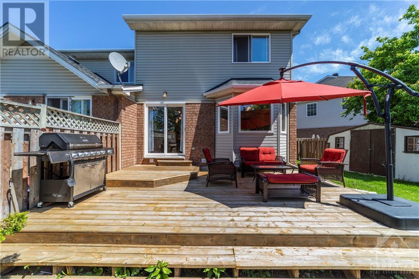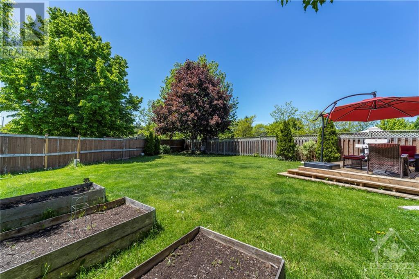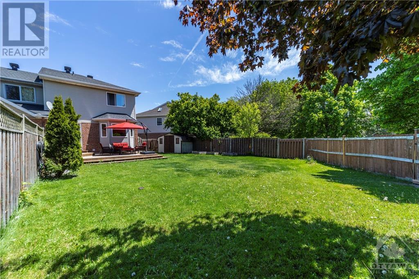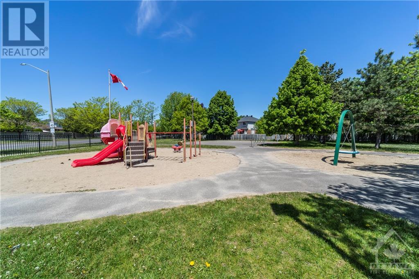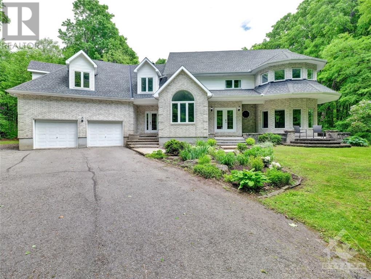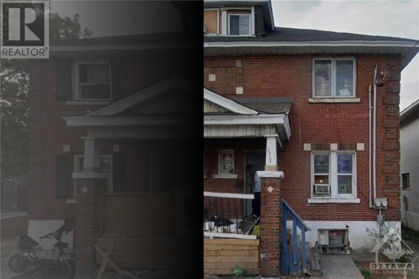
ABOUT THIS PROPERTY
PROPERTY DETAILS
| Bathroom Total | 2 |
| Bedrooms Total | 3 |
| Half Bathrooms Total | 1 |
| Year Built | 1999 |
| Cooling Type | Central air conditioning |
| Flooring Type | Wall-to-wall carpet, Hardwood, Tile |
| Heating Type | Forced air |
| Heating Fuel | Natural gas |
| Stories Total | 2 |
| Primary Bedroom | Second level | 15'10" x 15'8" |
| Other | Second level | 9'7" x 4'11" |
| Bedroom | Second level | 12'3" x 10'1" |
| Bedroom | Second level | 11'0" x 8'9" |
| Full bathroom | Second level | 11'8" x 8'4" |
| Recreation room | Lower level | 20'4" x 18'7" |
| Laundry room | Lower level | 7'6" x 5'11" |
| Storage | Lower level | Measurements not available |
| Living room | Main level | 18'0" x 8'9" |
| Dining room | Main level | 13'10" x 10'0" |
| Kitchen | Main level | 13'8" x 10'0" |
| Foyer | Main level | 7'10" x 7'9" |
| Partial bathroom | Main level | 4'7" x 4'5" |
Property Type
Single Family
MORTGAGE CALCULATOR

