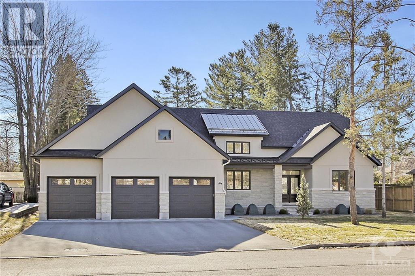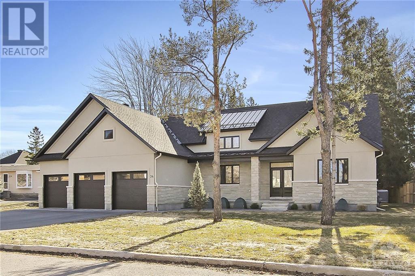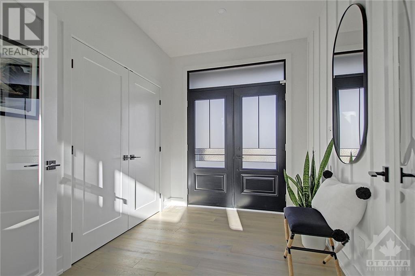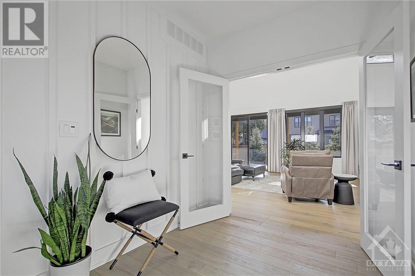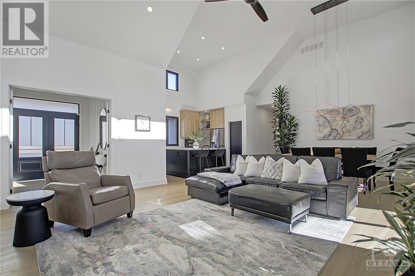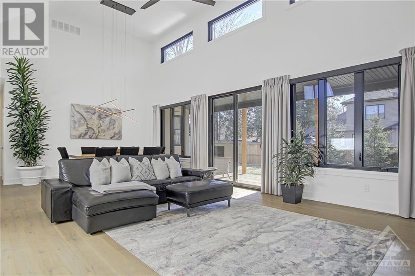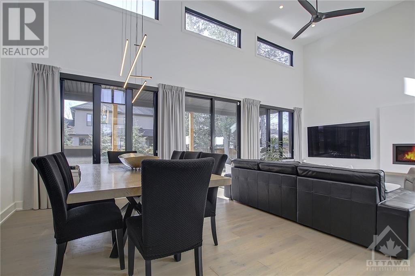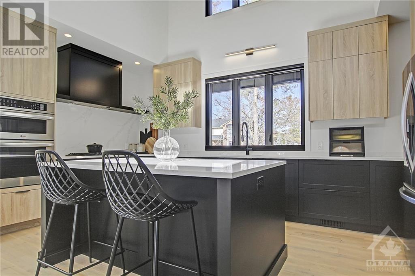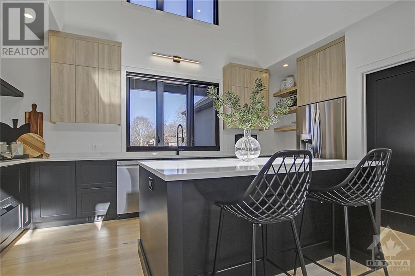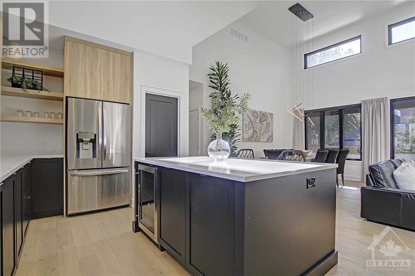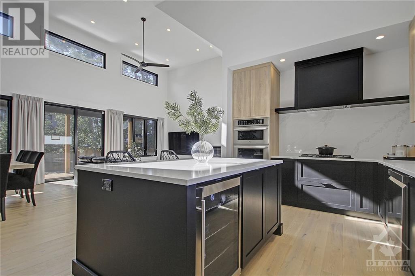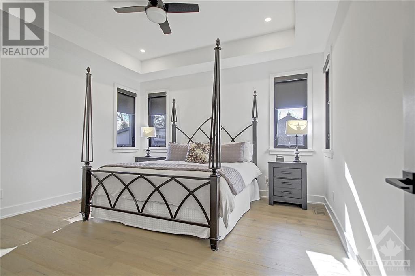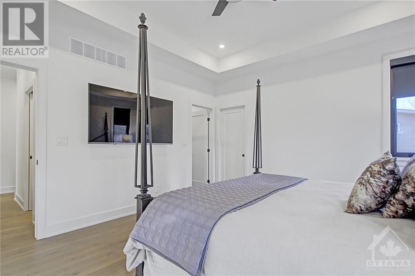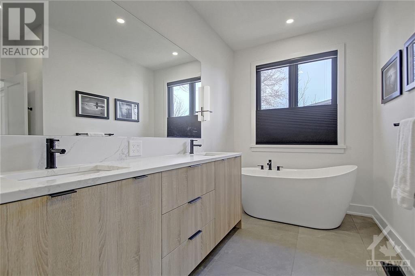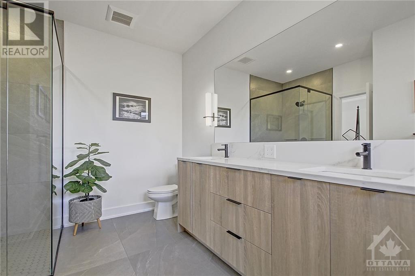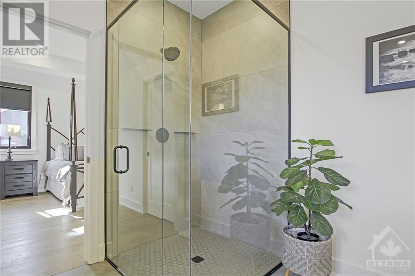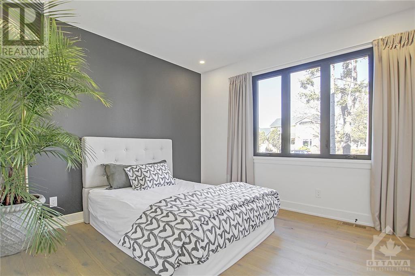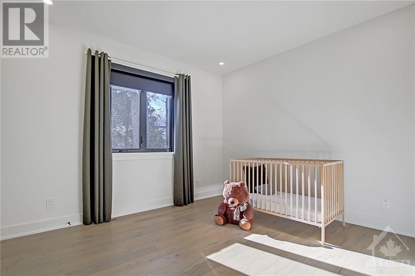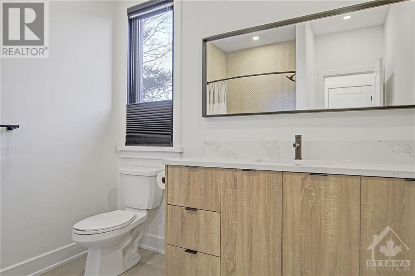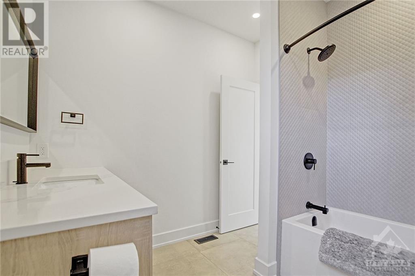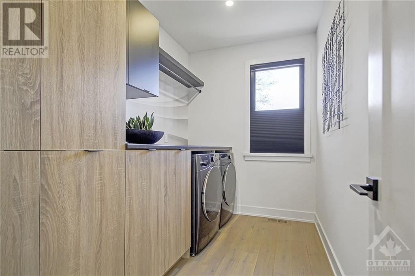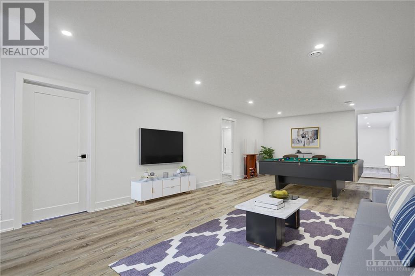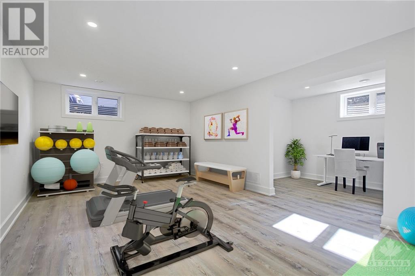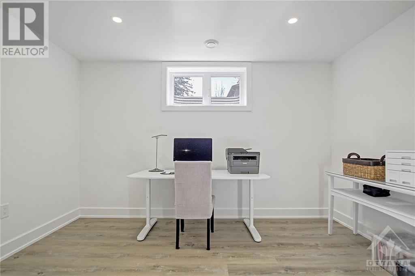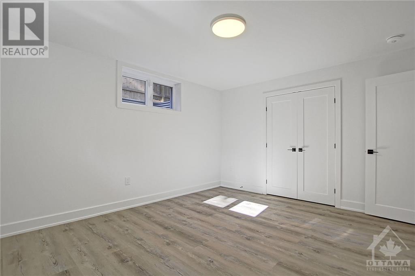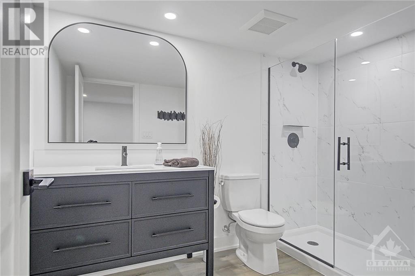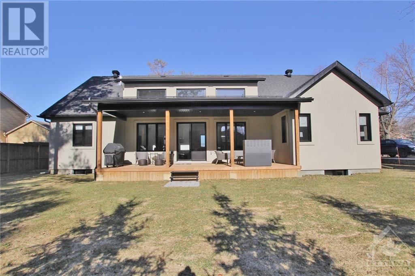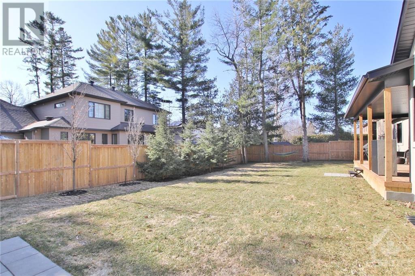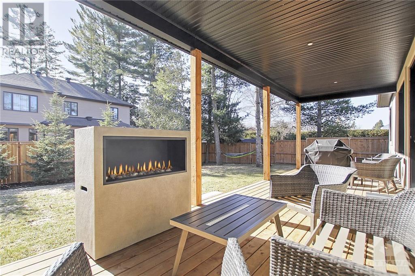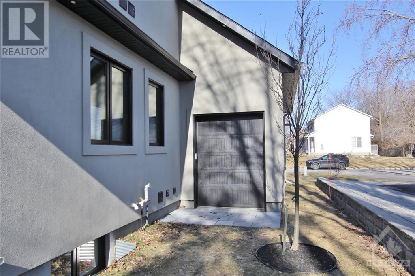
ABOUT THIS PROPERTY
PROPERTY DETAILS
| Bathroom Total | 4 |
| Bedrooms Total | 3 |
| Half Bathrooms Total | 1 |
| Year Built | 2021 |
| Cooling Type | Central air conditioning |
| Flooring Type | Hardwood, Tile, Vinyl |
| Heating Type | Forced air |
| Heating Fuel | Natural gas |
| Stories Total | 1 |
| Recreation room | Lower level | 27'6" x 13'6" |
| Games room | Lower level | 20'0" x 12'6" |
| Den | Lower level | 13'6" x 12'0" |
| Office | Lower level | 12'6" x 7'6" |
| 3pc Bathroom | Lower level | Measurements not available |
| Wine Cellar | Lower level | 25'0" x 4'6" |
| Great room | Main level | 16'0" x 14'0" |
| Kitchen | Main level | 17'6" x 10'0" |
| Eating area | Main level | 13'6" x 10'0" |
| Primary Bedroom | Main level | 16'6" x 15'6" |
| 5pc Ensuite bath | Main level | Measurements not available |
| Bedroom | Main level | 12'0" x 11'6" |
| Bedroom | Main level | 12'0" x 11'0" |
| 4pc Bathroom | Main level | Measurements not available |
| Laundry room | Main level | 13'0" x 7'6" |
| 2pc Bathroom | Main level | Measurements not available |
| Foyer | Main level | 9'6" x 7'6" |
Property Type
Single Family
MORTGAGE CALCULATOR
SIMILAR PROPERTIES

