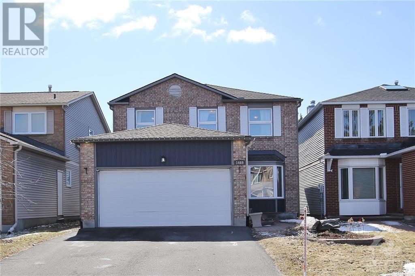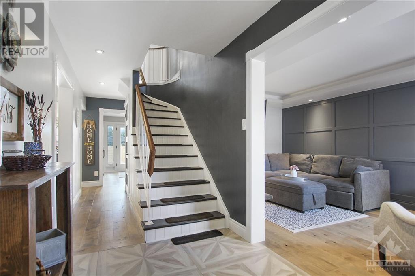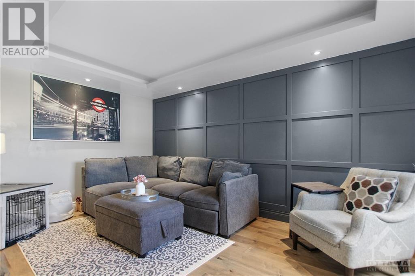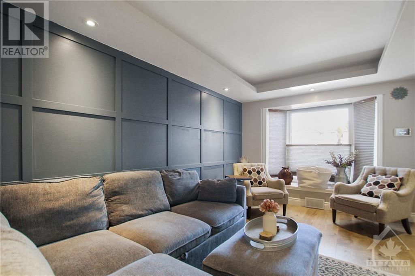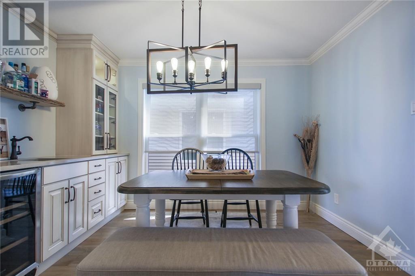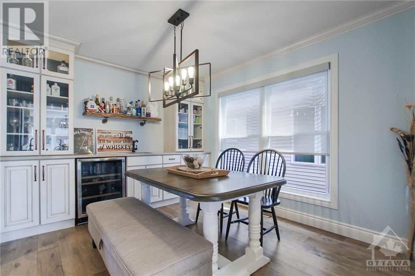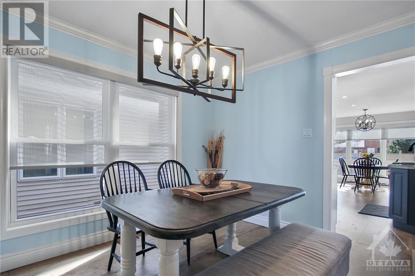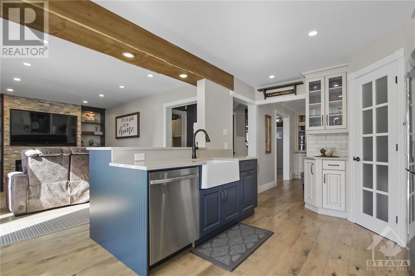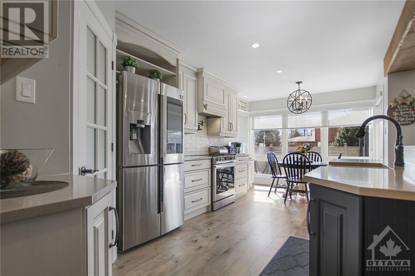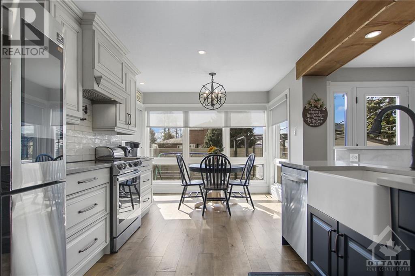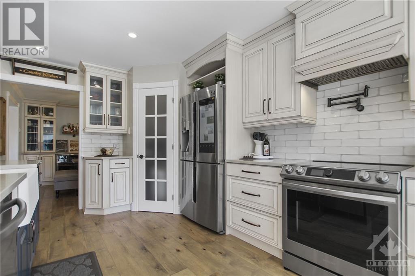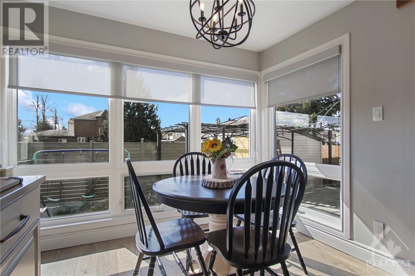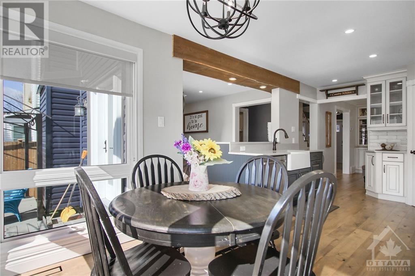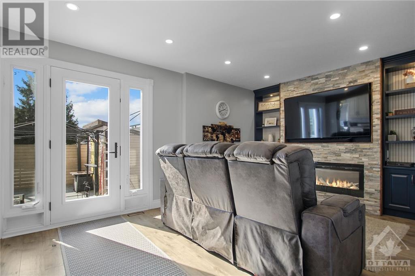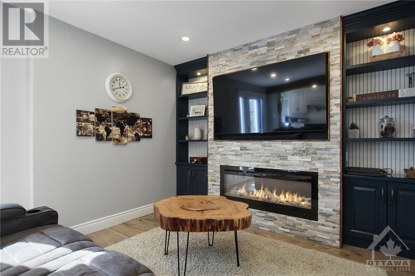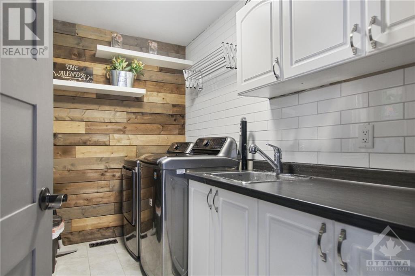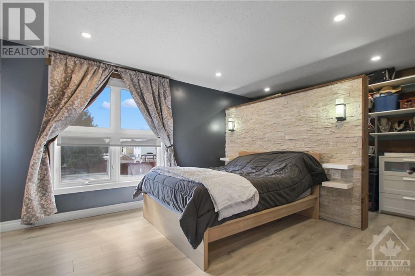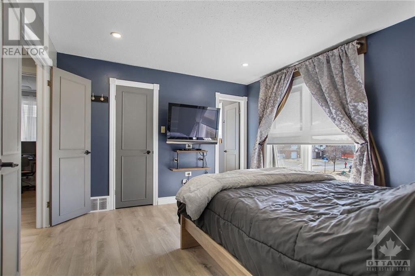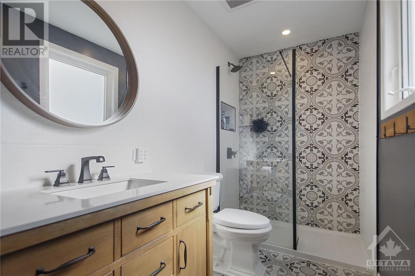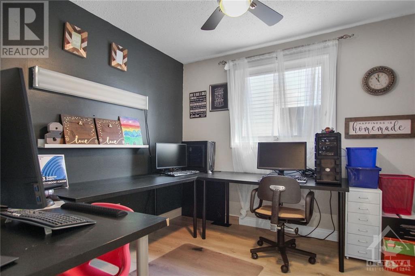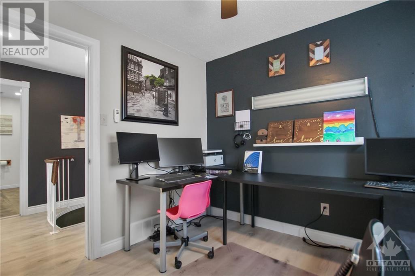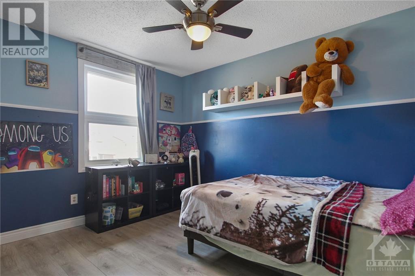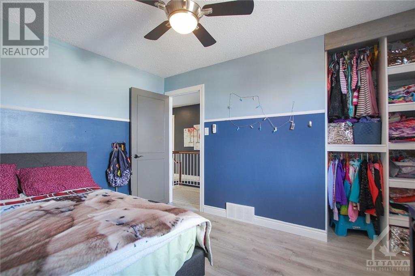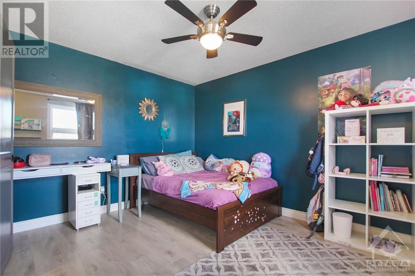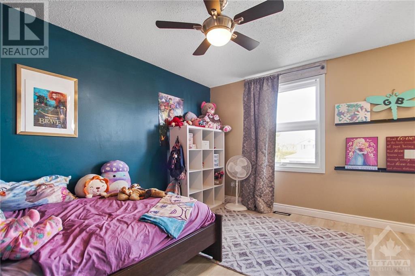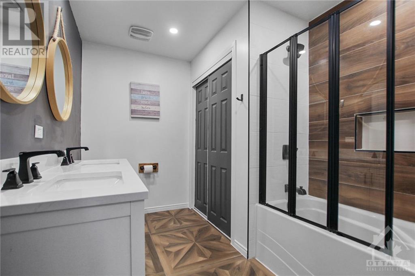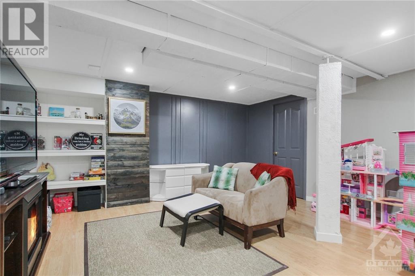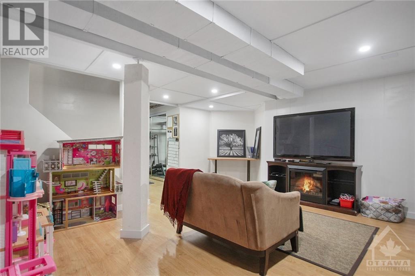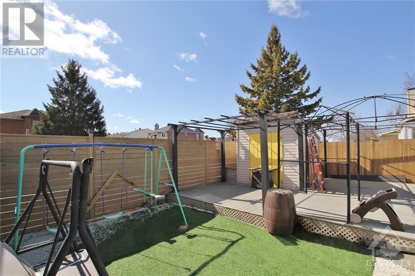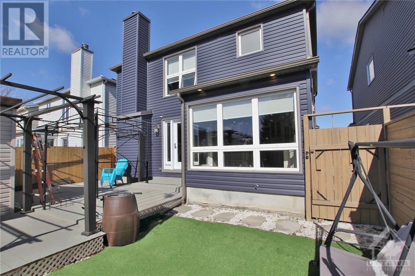
ABOUT THIS PROPERTY
PROPERTY DETAILS
| Bathroom Total | 3 |
| Bedrooms Total | 4 |
| Half Bathrooms Total | 1 |
| Year Built | 1984 |
| Cooling Type | Central air conditioning |
| Flooring Type | Hardwood, Tile |
| Heating Type | Forced air |
| Heating Fuel | Natural gas |
| Stories Total | 2 |
| Primary Bedroom | Second level | 17'6" x 11'1" |
| 3pc Ensuite bath | Second level | Measurements not available |
| Bedroom | Second level | 13'0" x 10'0" |
| Bedroom | Second level | 11'11" x 9'6" |
| Bedroom | Second level | 9'1" x 9'1" |
| 5pc Bathroom | Second level | Measurements not available |
| Recreation room | Lower level | 15'2" x 12'7" |
| Gym | Lower level | 15'8" x 9'6" |
| Storage | Lower level | Measurements not available |
| Foyer | Main level | Measurements not available |
| Living room | Main level | 15'2" x 9'1" |
| Dining room | Main level | 11'9" x 9'11" |
| Family room | Main level | 17'0" x 10'11" |
| Kitchen | Main level | 10'8" x 9'11" |
| Eating area | Main level | 9'11" x 9'2" |
| Laundry room | Main level | Measurements not available |
| 2pc Bathroom | Main level | Measurements not available |
Property Type
Single Family
MORTGAGE CALCULATOR

