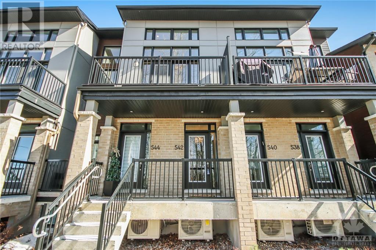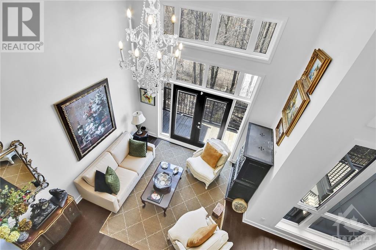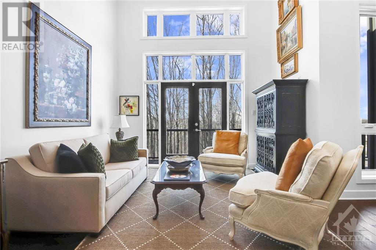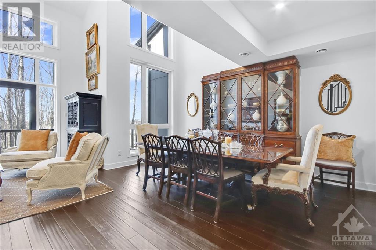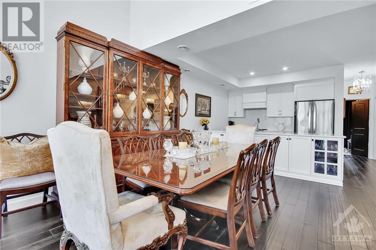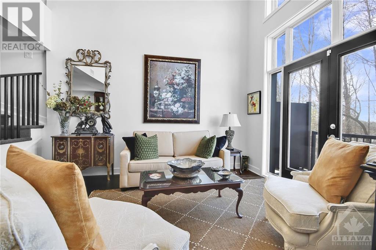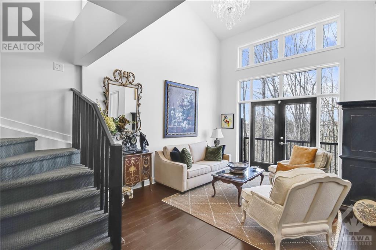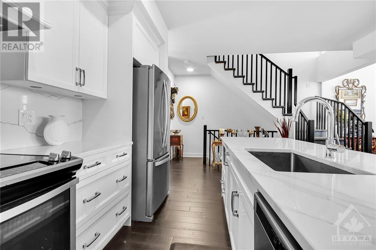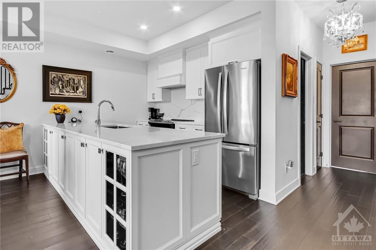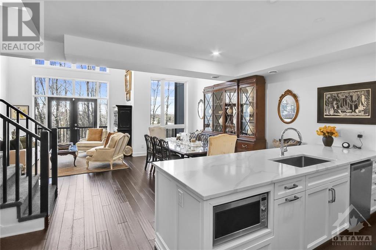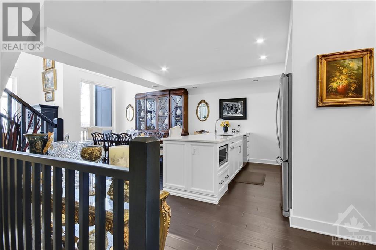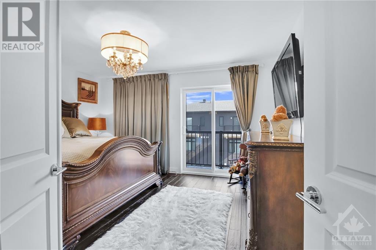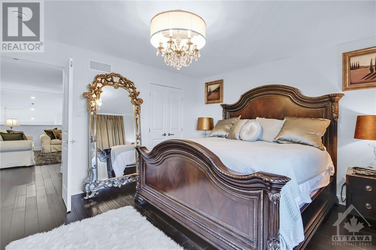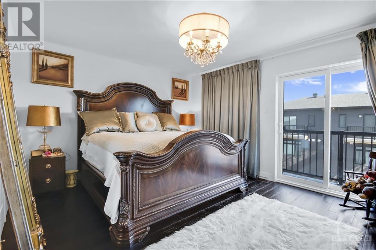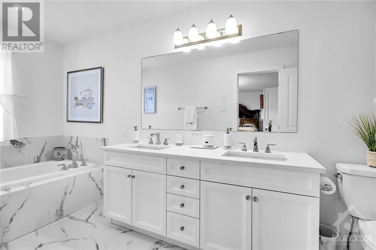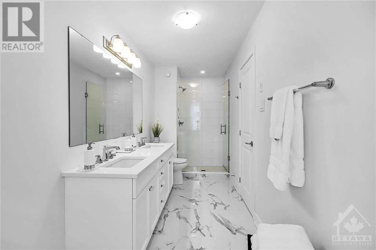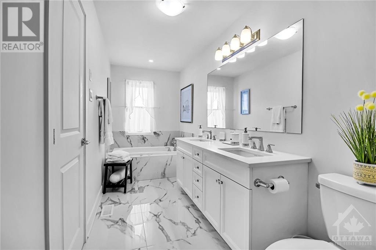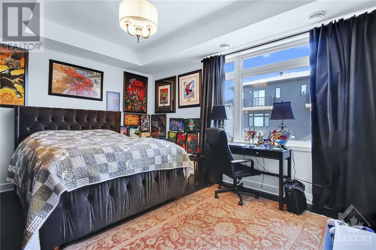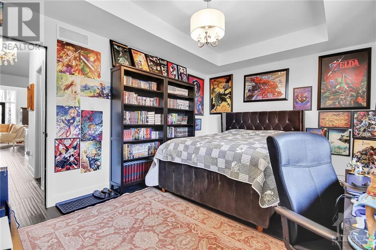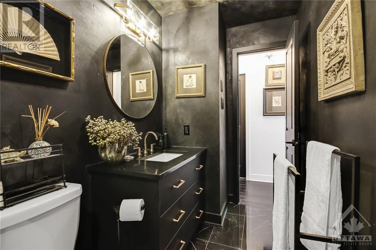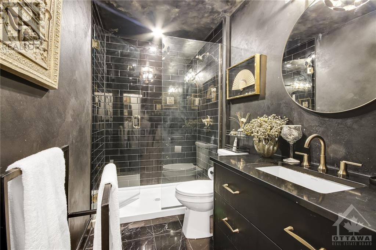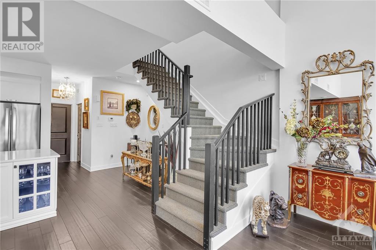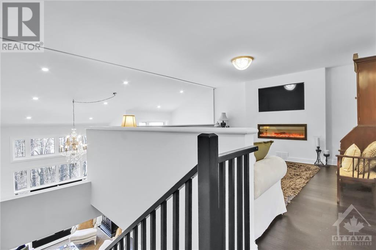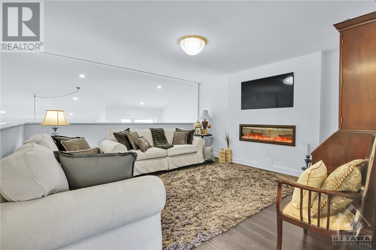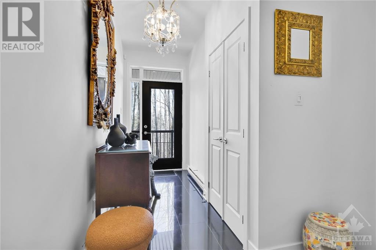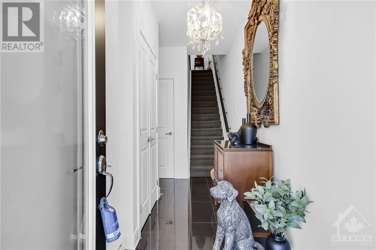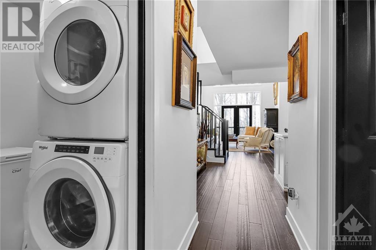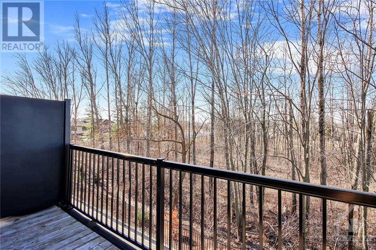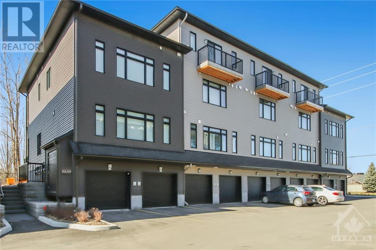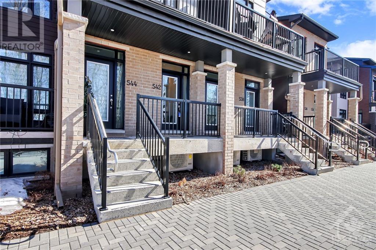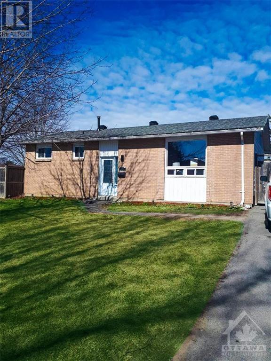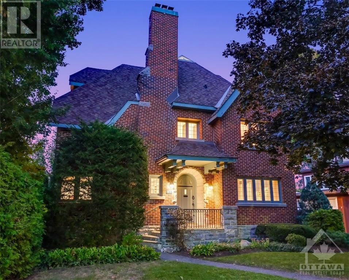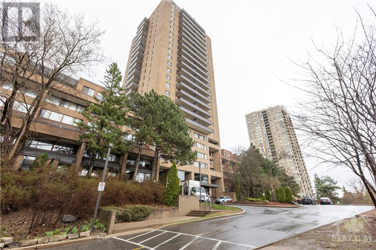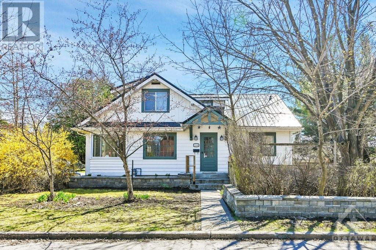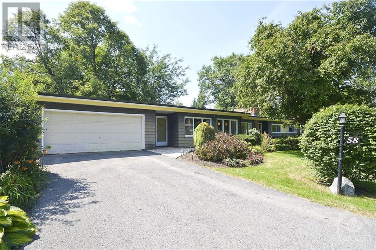
ABOUT THIS PROPERTY
PROPERTY DETAILS
| Bathroom Total | 2 |
| Bedrooms Total | 2 |
| Half Bathrooms Total | 0 |
| Year Built | 2021 |
| Cooling Type | Central air conditioning |
| Flooring Type | Carpeted, Hardwood, Tile |
| Heating Type | Forced air |
| Heating Fuel | Natural gas |
| Stories Total | 3 |
| Kitchen | Second level | 10'8" x 7'4" |
| Dining room | Second level | 18'8" x 16'3" |
| Living room | Second level | 12'6" x 14'2" |
| Bedroom | Second level | 14'8" x 11'0" |
| 3pc Bathroom | Second level | Measurements not available |
| Other | Second level | Measurements not available |
| Laundry room | Second level | Measurements not available |
| Primary Bedroom | Third level | 14'6" x 12'0" |
| 5pc Bathroom | Third level | Measurements not available |
| Other | Third level | Measurements not available |
| Loft | Third level | 14'6" x 14'2" |
| Foyer | Main level | Measurements not available |
Property Type
Single Family
MORTGAGE CALCULATOR

