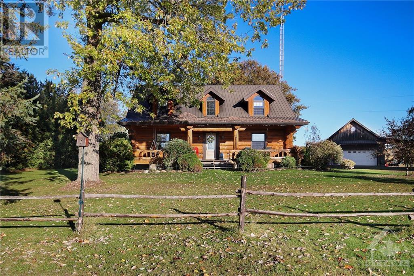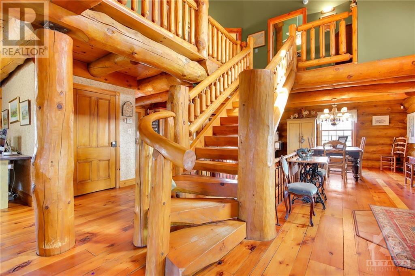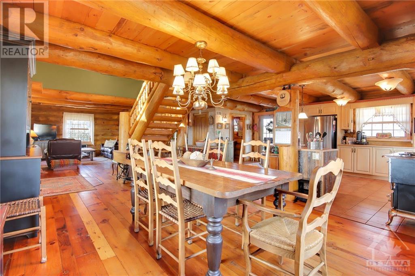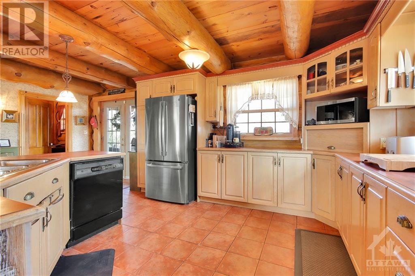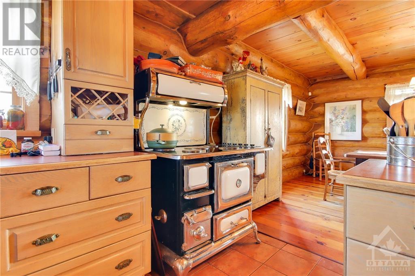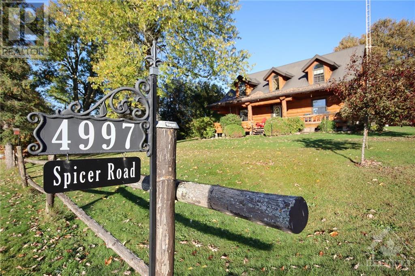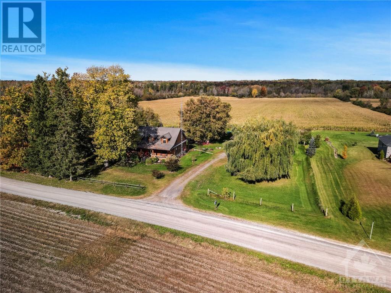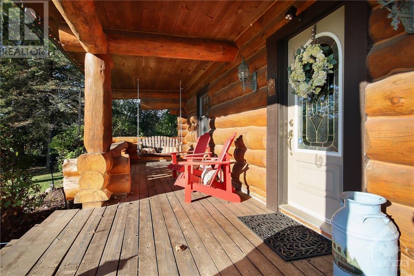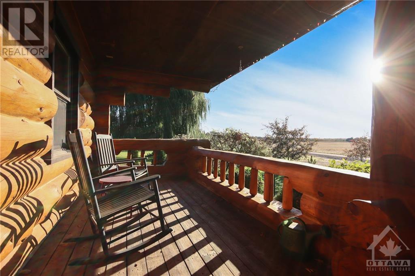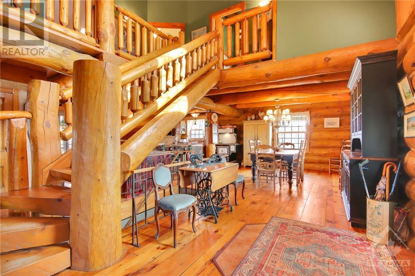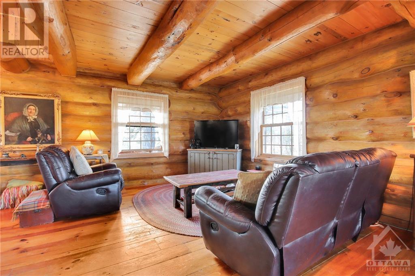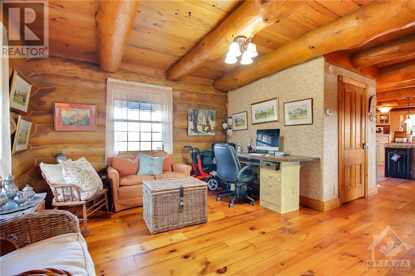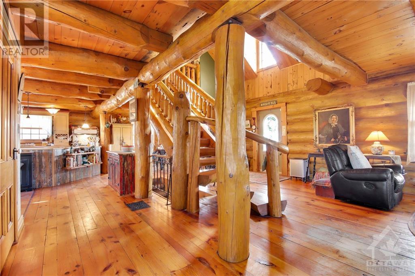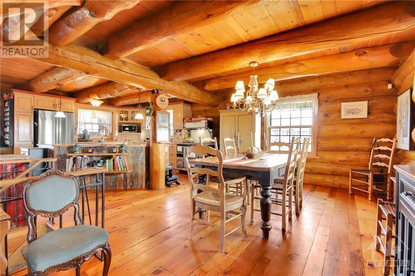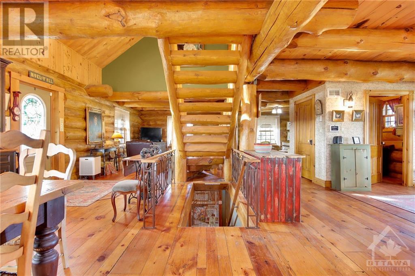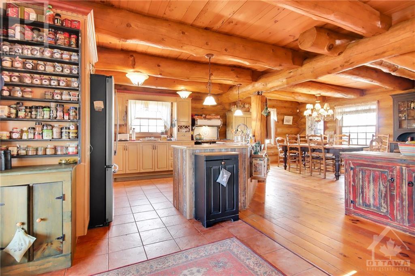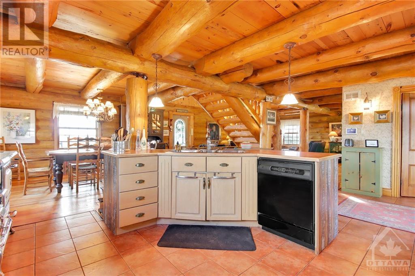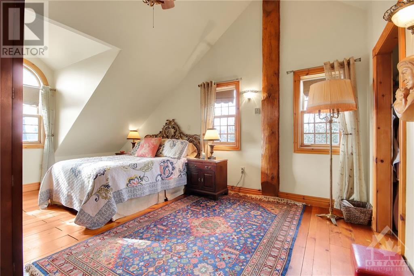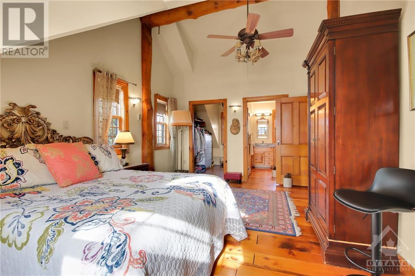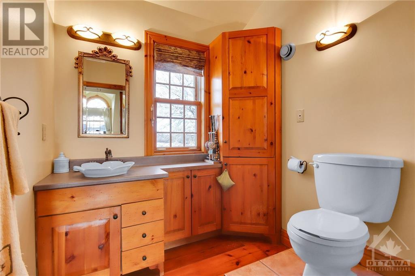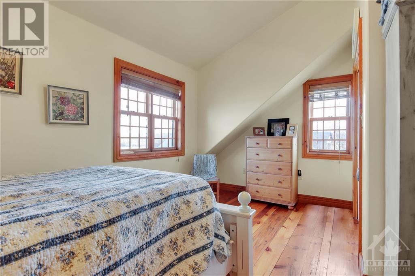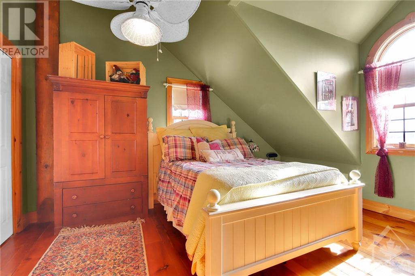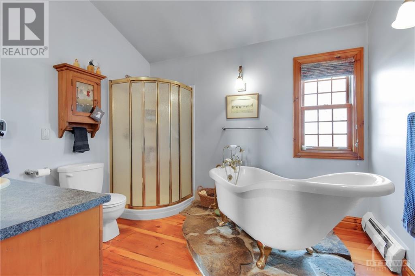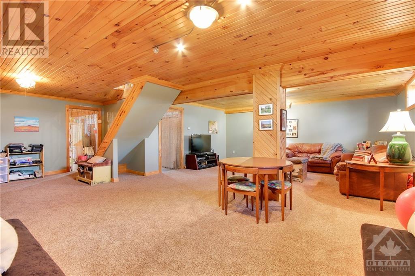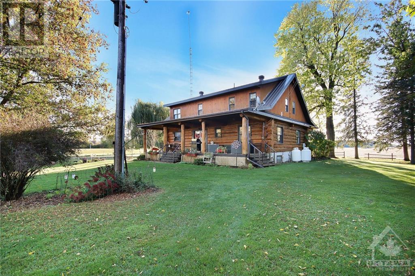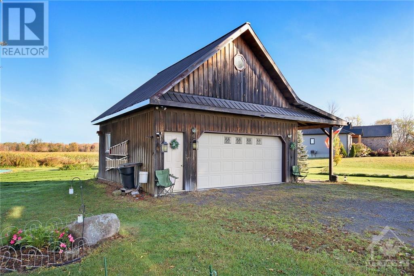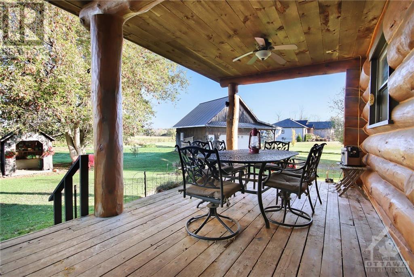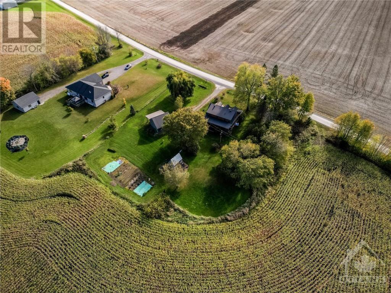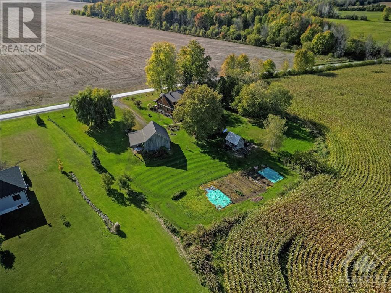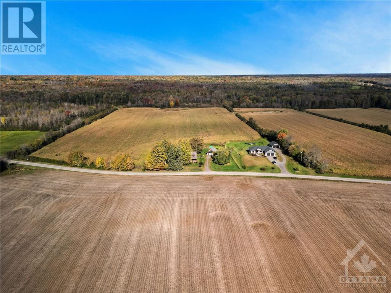
ABOUT THIS PROPERTY
PROPERTY DETAILS
| Bathroom Total | 3 |
| Bedrooms Total | 3 |
| Half Bathrooms Total | 1 |
| Year Built | 2000 |
| Cooling Type | Window air conditioner, Air exchanger |
| Flooring Type | Wall-to-wall carpet, Wood, Tile |
| Heating Type | Hot water radiator heat, Radiant heat |
| Heating Fuel | Propane |
| Stories Total | 2 |
| Bedroom | Second level | 10'2" x 14'3" |
| Bedroom | Second level | 13'6" x 9'9" |
| Primary Bedroom | Second level | 11'8" x 15'1" |
| Full bathroom | Second level | Measurements not available |
| Other | Second level | Measurements not available |
| 3pc Ensuite bath | Second level | Measurements not available |
| Recreation room | Basement | 26'4" x 18'6" |
| Storage | Basement | Measurements not available |
| Utility room | Basement | Measurements not available |
| Living room | Main level | 14'7" x 13'10" |
| Sitting room | Main level | 12'5" x 11'0" |
| Dining room | Main level | 14'4" x 12'5" |
| Kitchen | Main level | 18'8" x 13'1" |
| Partial bathroom | Main level | Measurements not available |
Property Type
Single Family
MORTGAGE CALCULATOR
SIMILAR PROPERTIES

