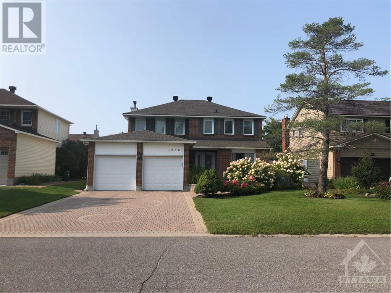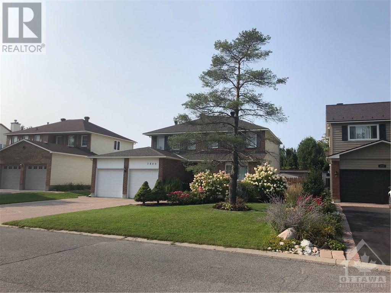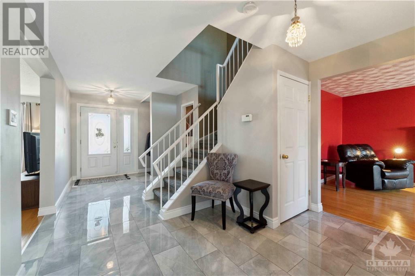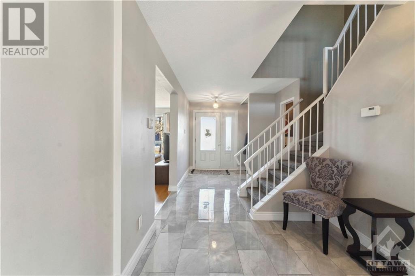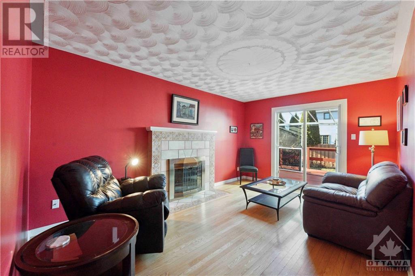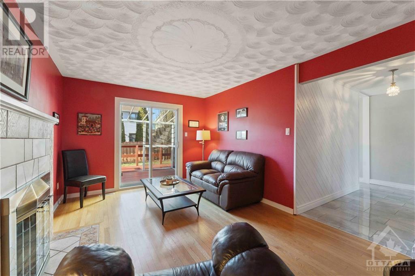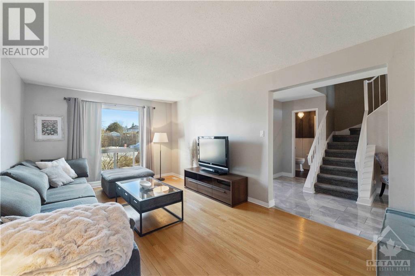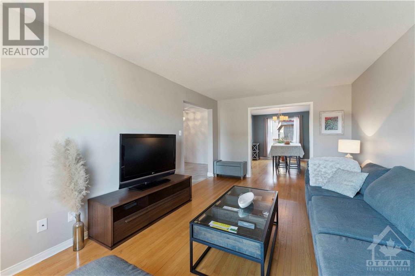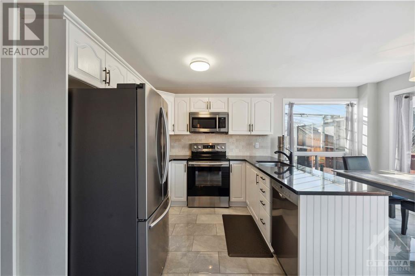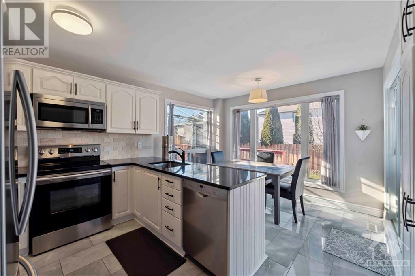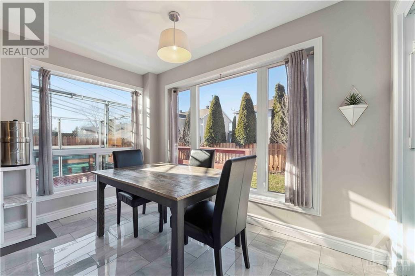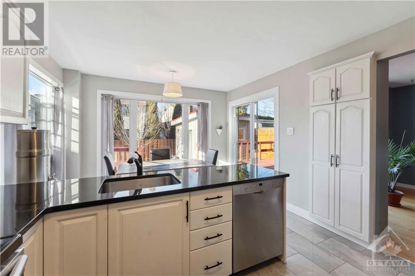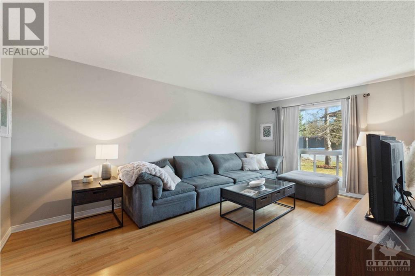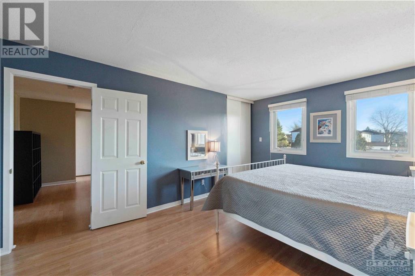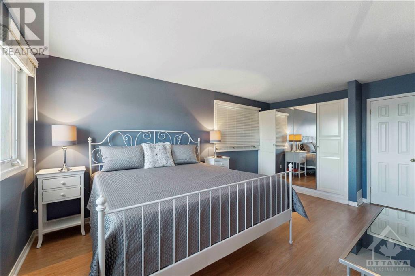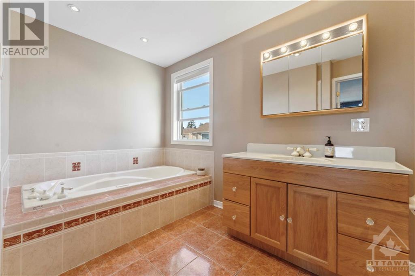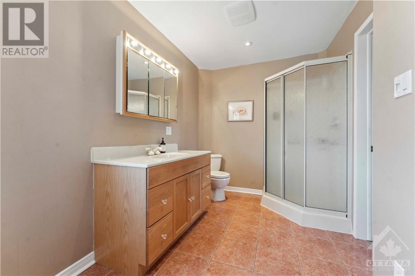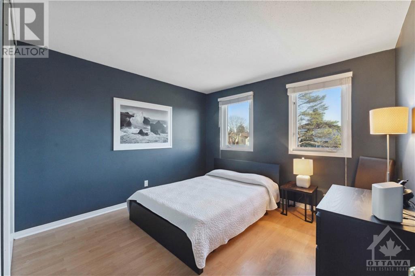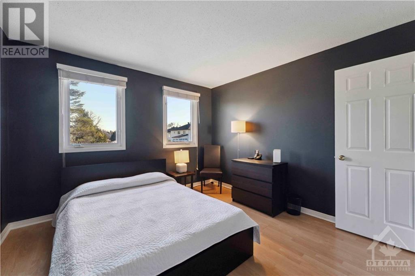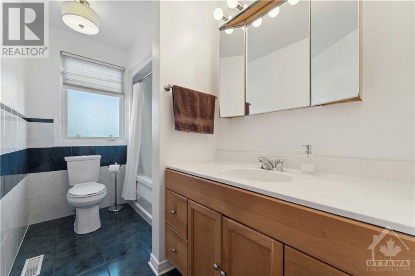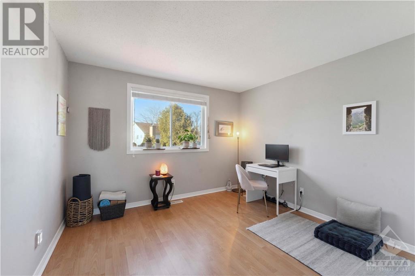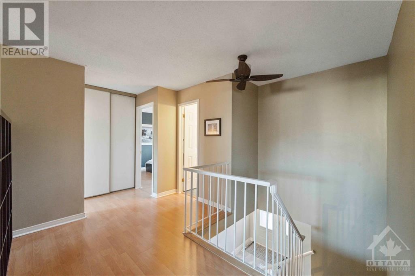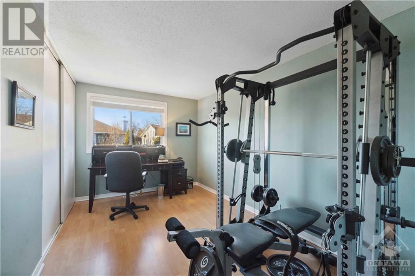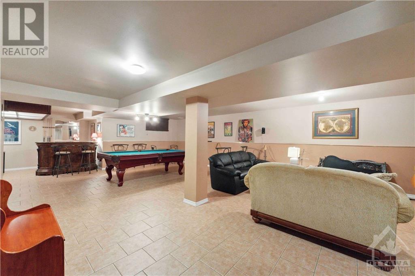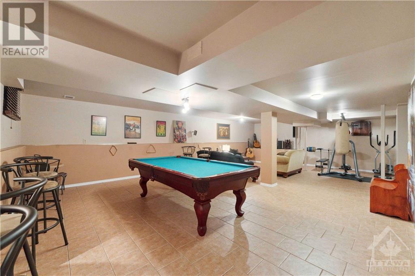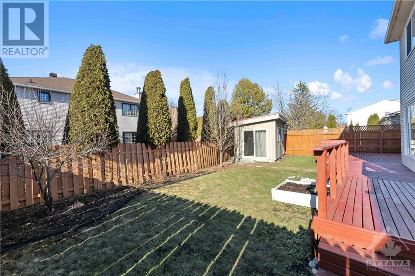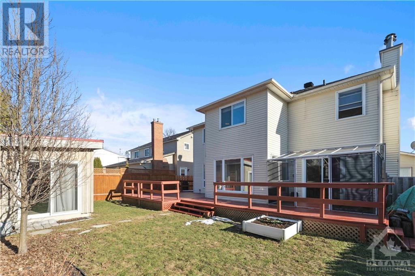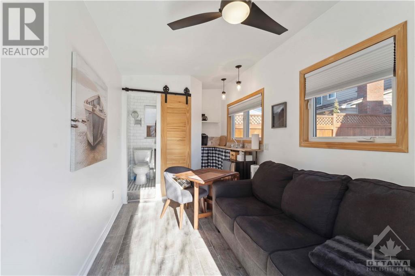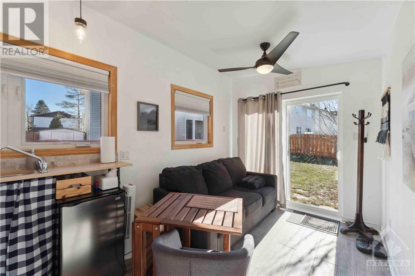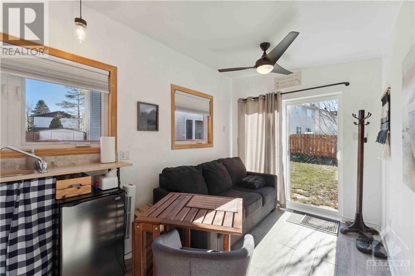
ABOUT THIS PROPERTY
PROPERTY DETAILS
| Bathroom Total | 4 |
| Bedrooms Total | 4 |
| Half Bathrooms Total | 1 |
| Year Built | 1983 |
| Cooling Type | Central air conditioning |
| Flooring Type | Hardwood, Laminate, Tile |
| Heating Type | Forced air |
| Heating Fuel | Natural gas |
| Stories Total | 2 |
| Primary Bedroom | Second level | 15'6" x 11'0" |
| 4pc Bathroom | Second level | Measurements not available |
| Bedroom | Second level | 11'5" x 11'1" |
| Bedroom | Second level | 11'5" x 11'1" |
| Bedroom | Second level | 14'0" x 8'0" |
| Full bathroom | Second level | Measurements not available |
| Recreation room | Basement | 23'2" x 19'0" |
| Den | Basement | 10'5" x 8'6" |
| Utility room | Basement | Measurements not available |
| Living room | Main level | 18'6" x 11'1" |
| Dining room | Main level | 14'6" x 11'1" |
| Family room | Main level | 15'8" x 11'0" |
| Kitchen | Main level | 11'0" x 8'0" |
| Foyer | Main level | Measurements not available |
| Partial bathroom | Main level | Measurements not available |
| Laundry room | Main level | Measurements not available |
| Other | Secondary Dwelling Unit | Measurements not available |
Property Type
Single Family
MORTGAGE CALCULATOR
SIMILAR PROPERTIES

