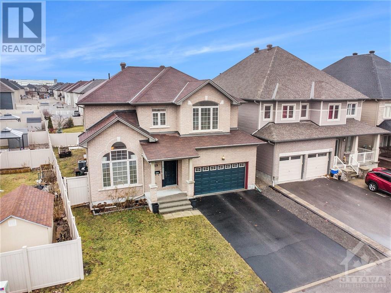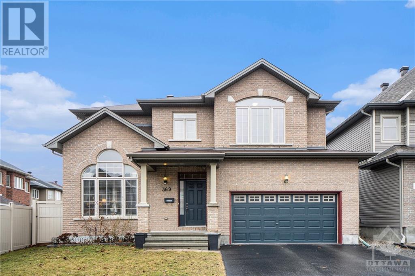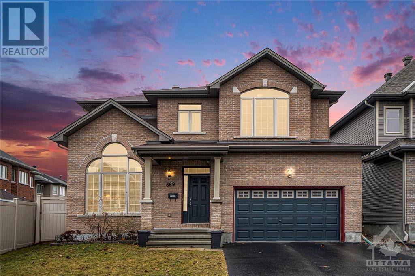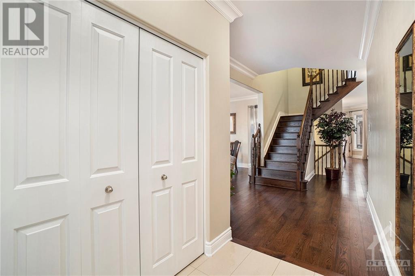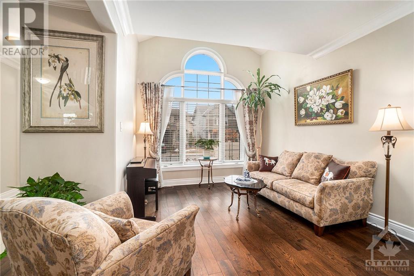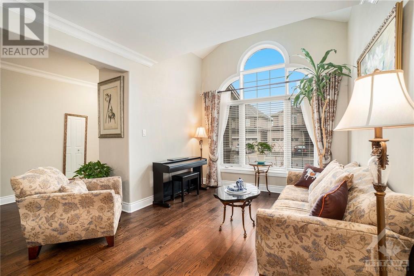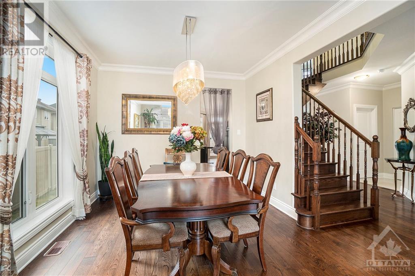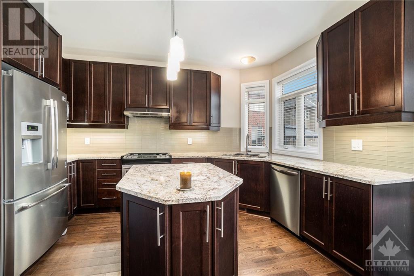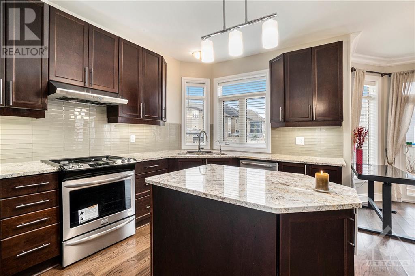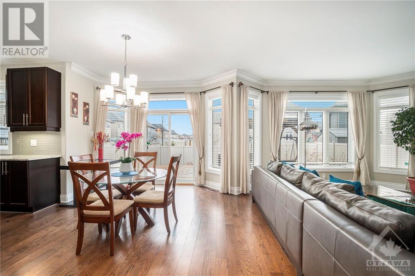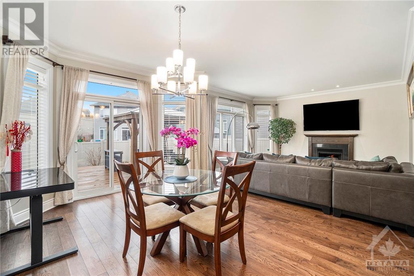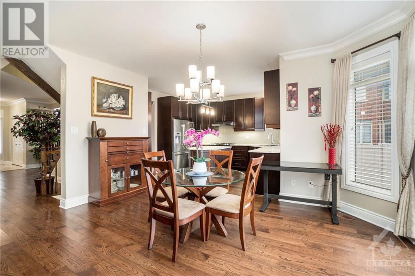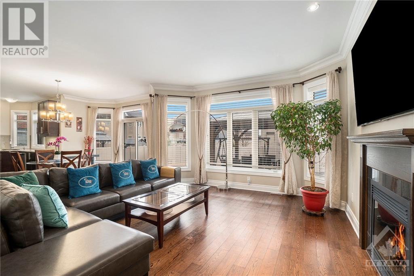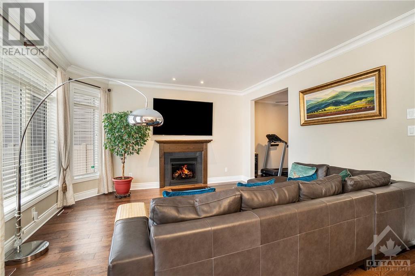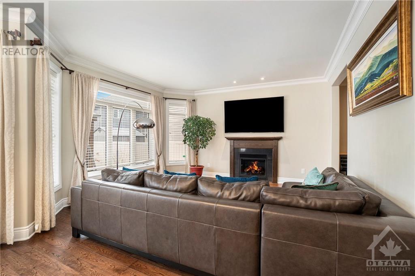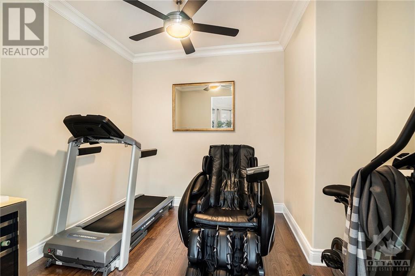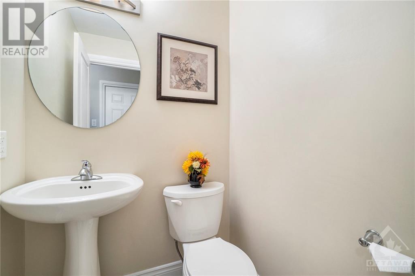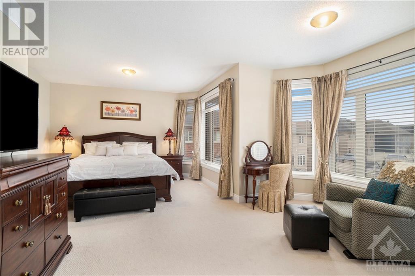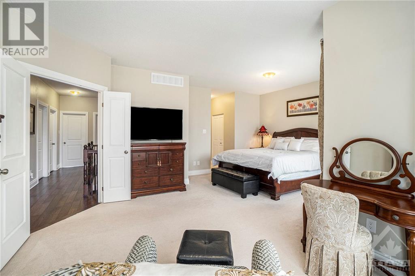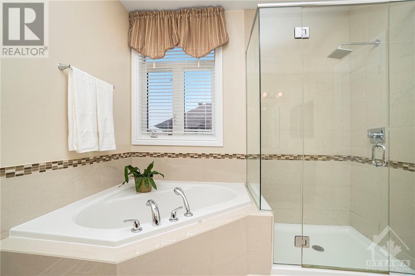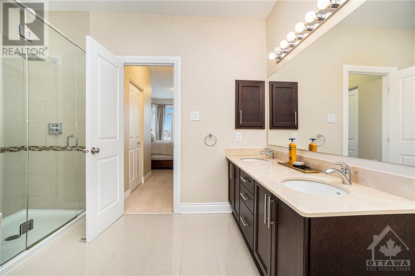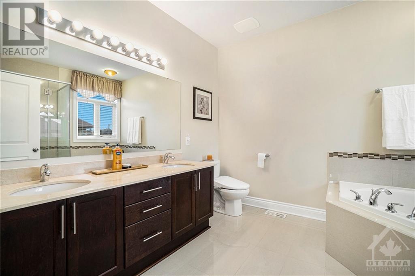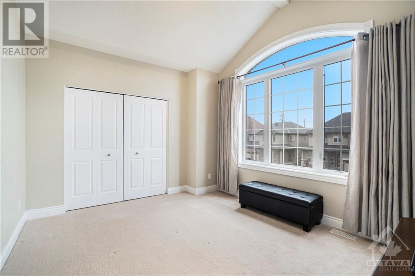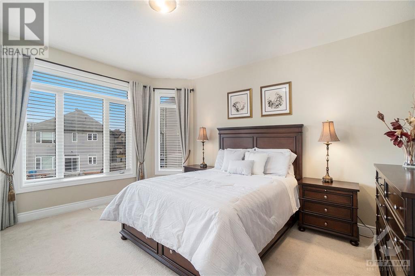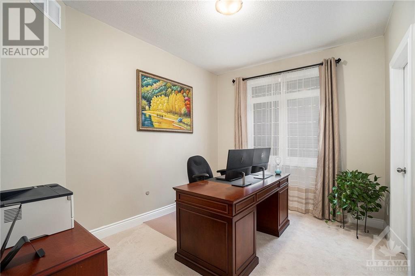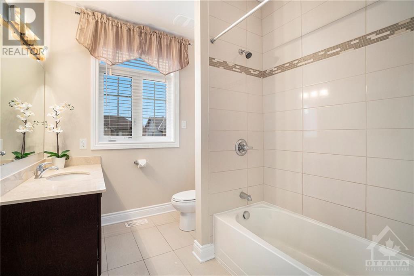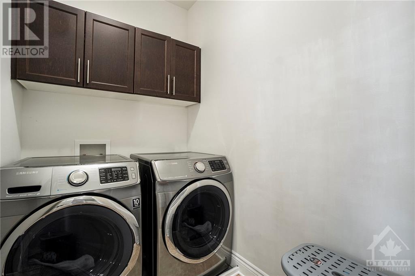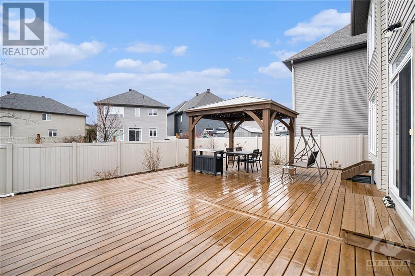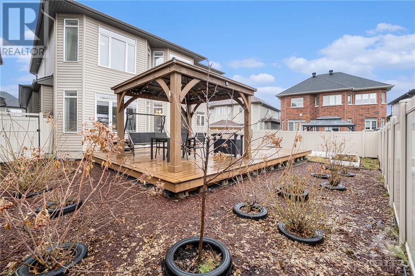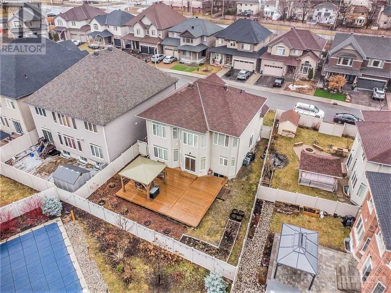
369 BAMBURGH WAY
Ottawa, Ontario K2J6A7
$1,099,900
ID# 1379856
ABOUT THIS PROPERTY
PROPERTY DETAILS
| Bathroom Total | 3 |
| Bedrooms Total | 4 |
| Half Bathrooms Total | 1 |
| Year Built | 2014 |
| Cooling Type | Central air conditioning |
| Flooring Type | Wall-to-wall carpet, Mixed Flooring, Hardwood, Ceramic |
| Heating Type | Forced air |
| Heating Fuel | Natural gas |
| Stories Total | 2 |
| Primary Bedroom | Second level | 20'6" x 13'11" |
| 4pc Ensuite bath | Second level | Measurements not available |
| Bedroom | Second level | 14'11" x 12'0" |
| Bedroom | Second level | 12'2" x 9'6" |
| Bedroom | Second level | 13'6" x 11'3" |
| Full bathroom | Second level | Measurements not available |
| Laundry room | Second level | Measurements not available |
| Living room/Dining room | Main level | 22'0" x 12'0" |
| Family room/Fireplace | Main level | 14'8" x 14'1" |
| Den | Main level | 8'11" x 8'10" |
| Kitchen | Main level | 13'1" x 9'7" |
| Eating area | Main level | 15'8" x 10'11" |
| Partial bathroom | Main level | Measurements not available |
Property Type
Single Family
MORTGAGE CALCULATOR

