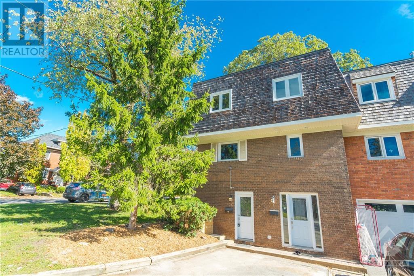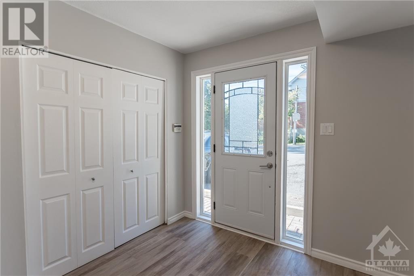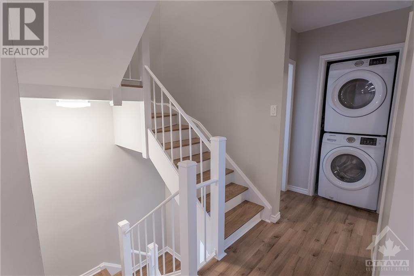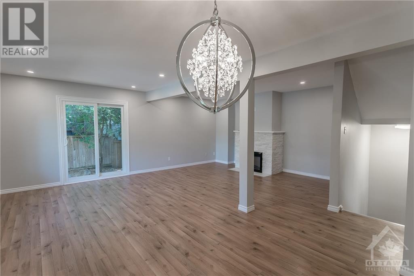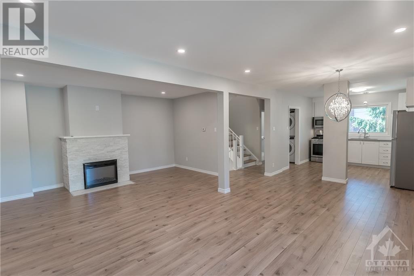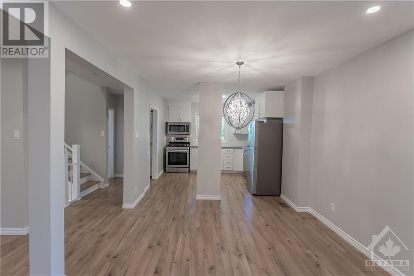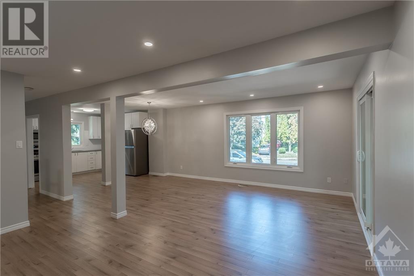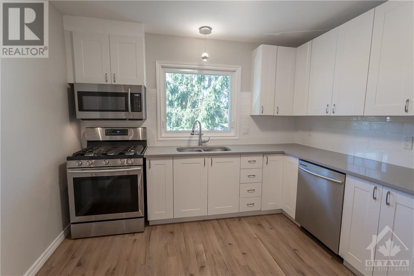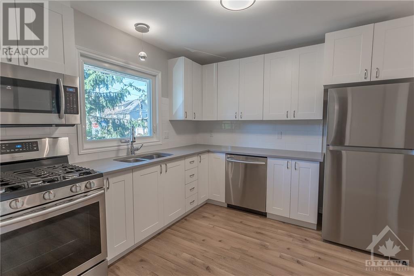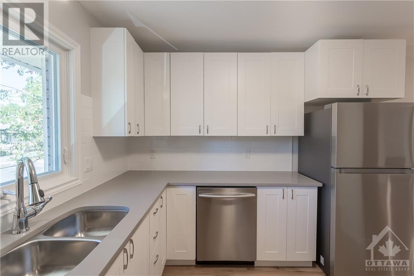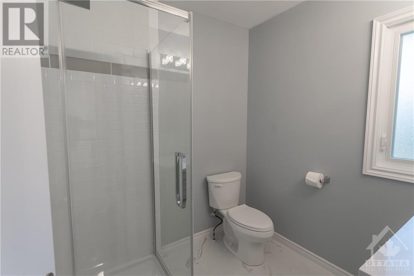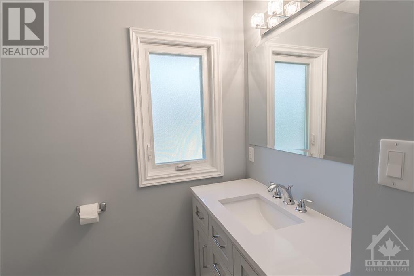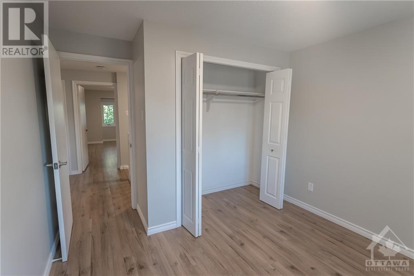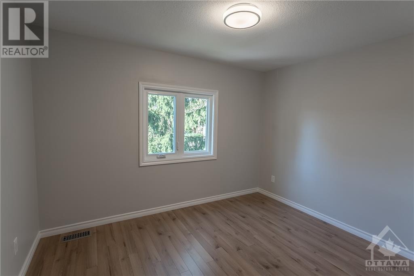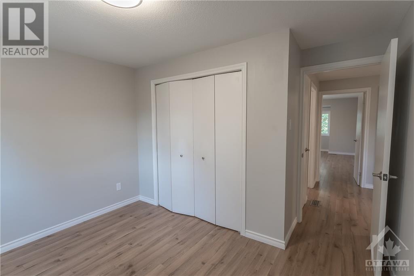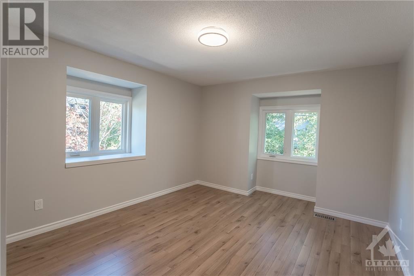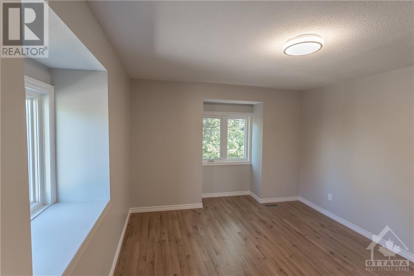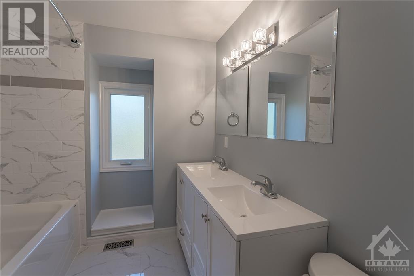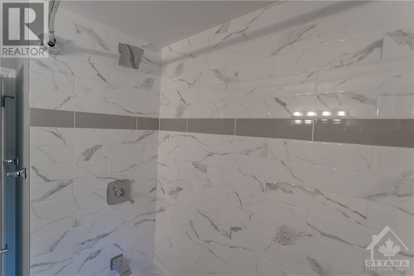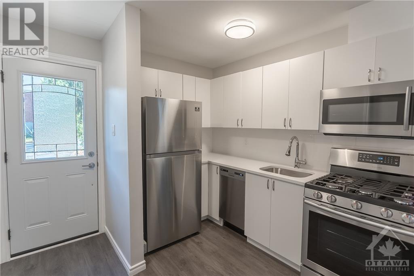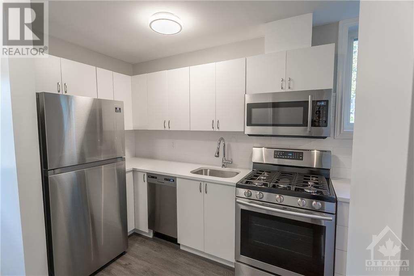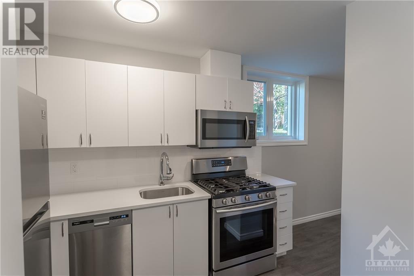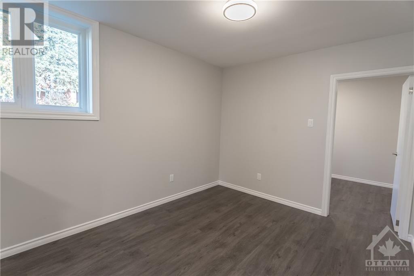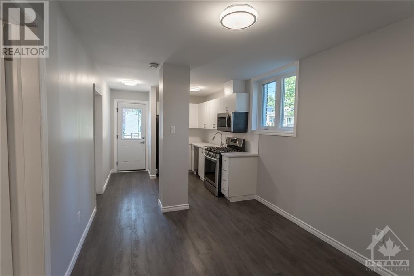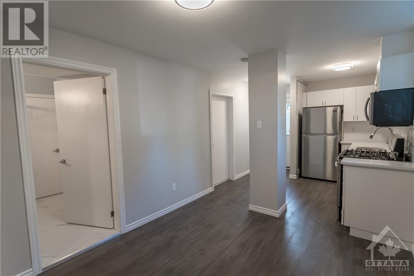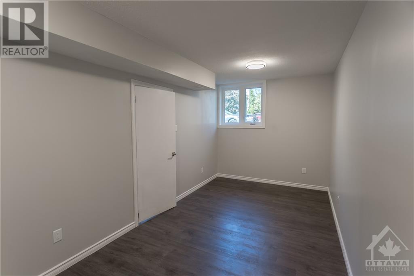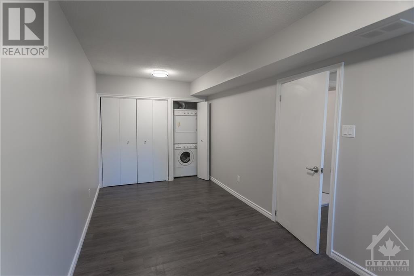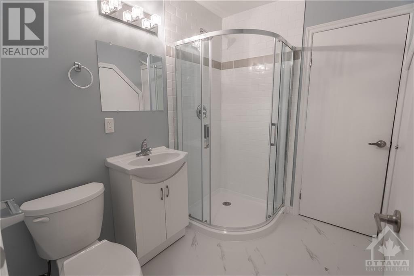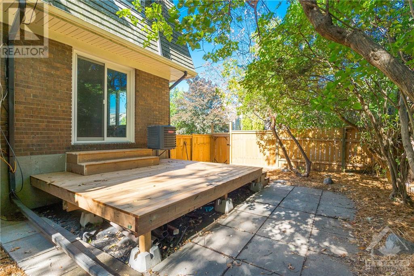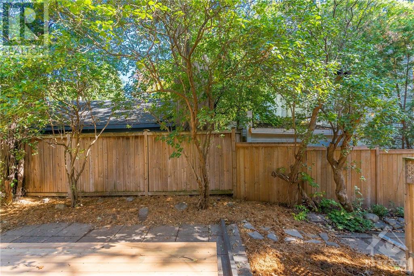
ABOUT THIS PROPERTY
PROPERTY DETAILS
| Bathroom Total | 3 |
| Bedrooms Total | 5 |
| Half Bathrooms Total | 0 |
| Year Built | 1970 |
| Cooling Type | Central air conditioning |
| Flooring Type | Hardwood, Tile, Vinyl |
| Heating Type | Forced air |
| Heating Fuel | Natural gas |
| Stories Total | 3 |
| Living room | Second level | 14'4" x 10'4" |
| Dining room | Second level | 20'7" x 10'4" |
| Kitchen | Second level | 9'9" x 10'6" |
| 3pc Bathroom | Second level | 7'5" x 7'0" |
| Bedroom | Third level | 10'0" x 10'8" |
| Bedroom | Third level | 12'4" x 11'0" |
| Bedroom | Third level | 10'0" x 11'0" |
| Bedroom | Third level | 10'0" x 10'8" |
| 3pc Bathroom | Third level | 7'7" x 7'3" |
| Foyer | Main level | 3'5" x 8'10" |
| Kitchen | Main level | 10'3" x 6'1" |
| Living room | Main level | 9'6" x 11'3" |
| 3pc Bathroom | Main level | 7'7" x 6'0" |
| Bedroom | Main level | 8'4" x 17'10" |
| Foyer | Main level | 9'8" x 8'6" |
Property Type
Single Family
MORTGAGE CALCULATOR

