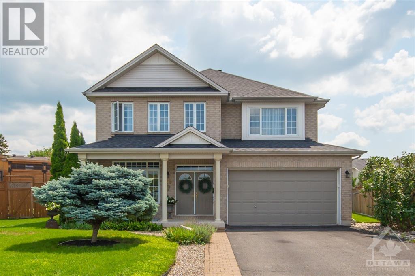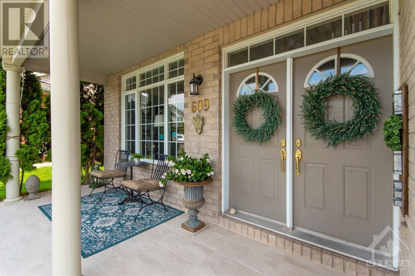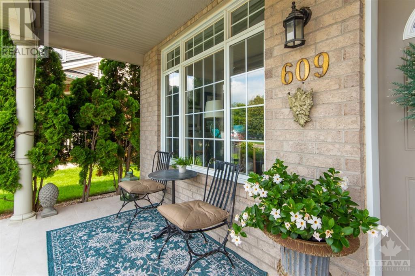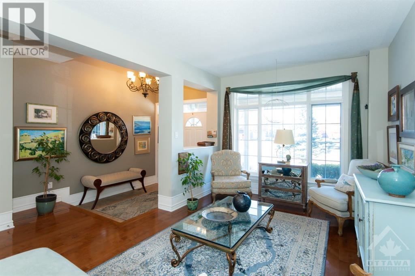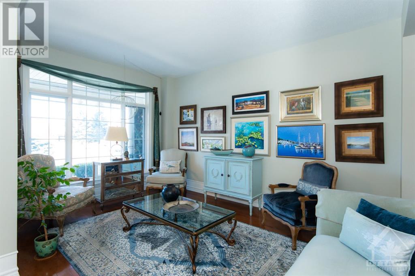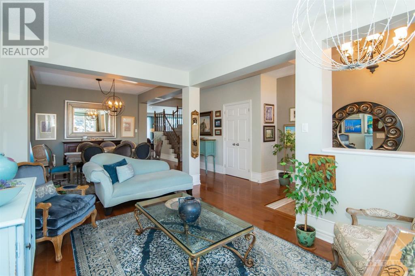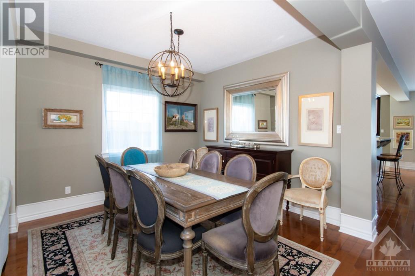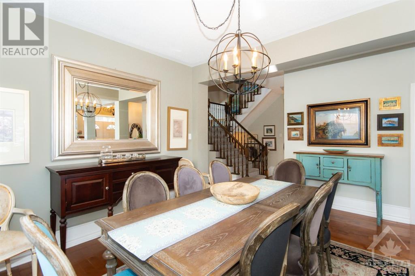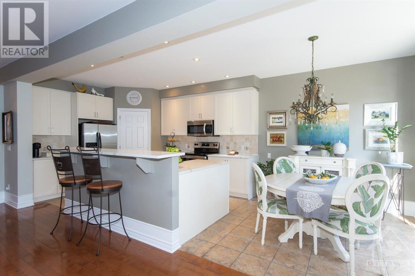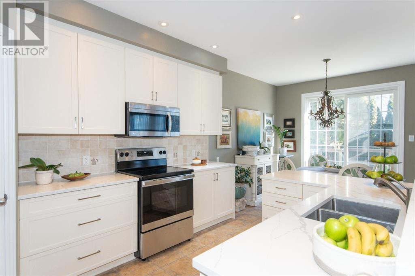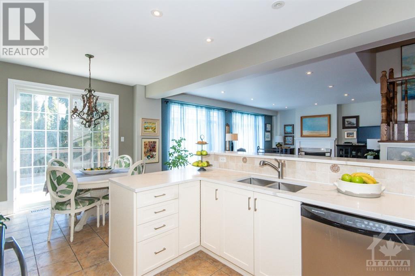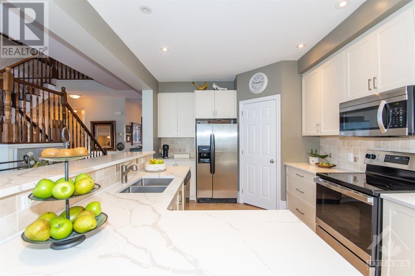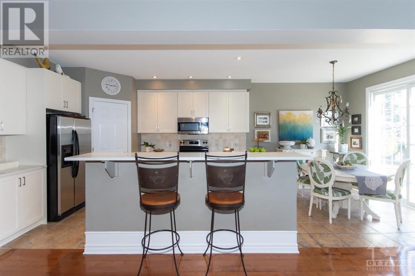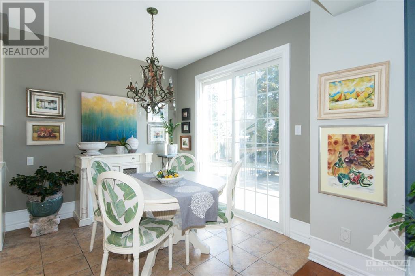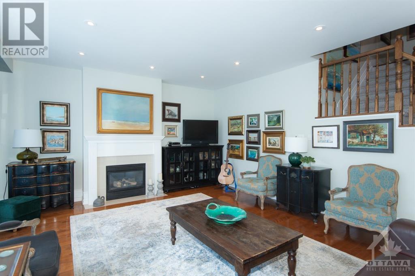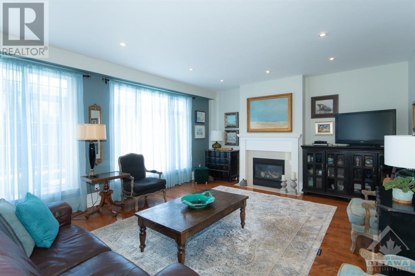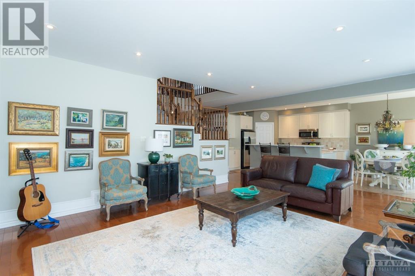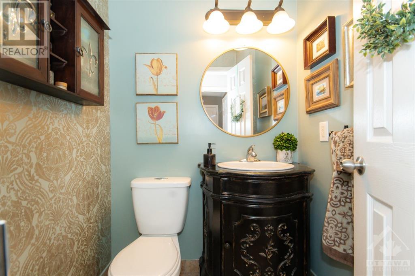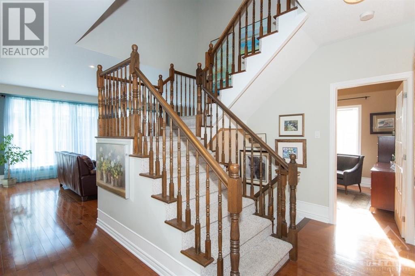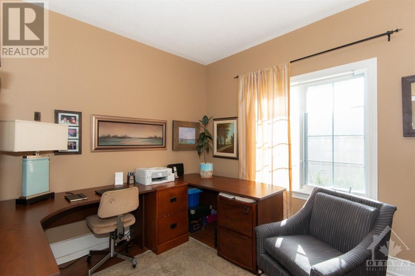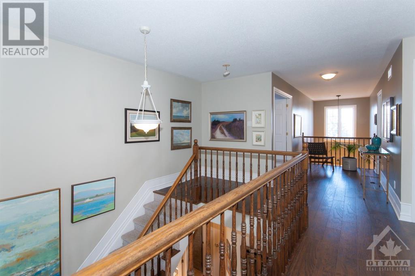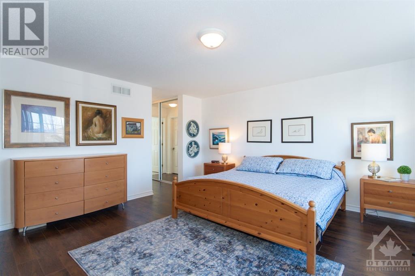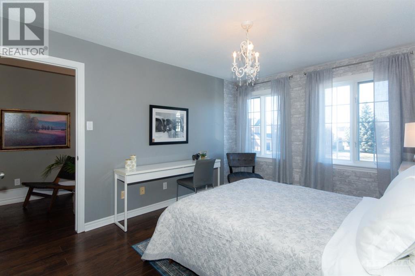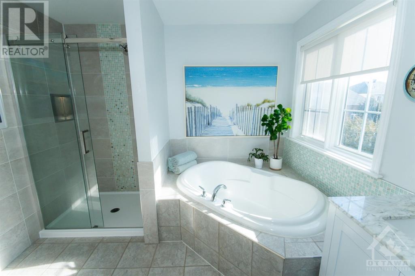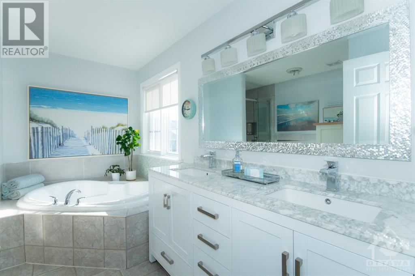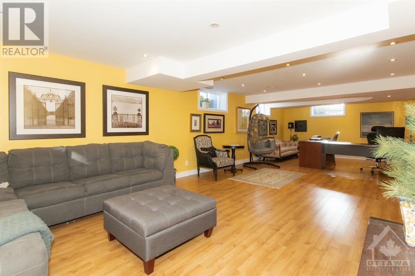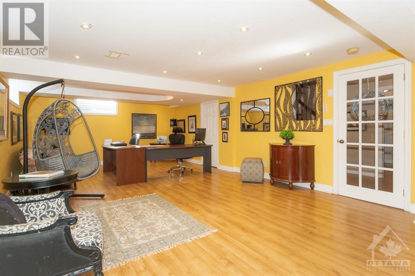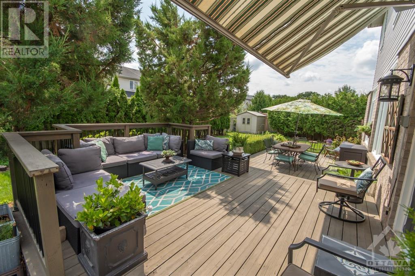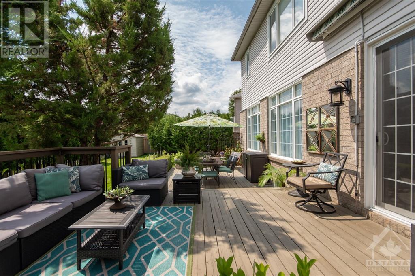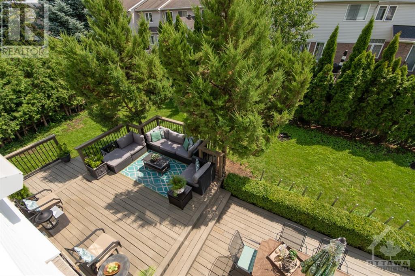
ABOUT THIS PROPERTY
PROPERTY DETAILS
| Bathroom Total | 4 |
| Bedrooms Total | 4 |
| Half Bathrooms Total | 1 |
| Year Built | 2004 |
| Cooling Type | Central air conditioning |
| Flooring Type | Hardwood, Tile |
| Heating Type | Forced air |
| Heating Fuel | Natural gas |
| Stories Total | 2 |
| Primary Bedroom | Second level | 15'11" x 15'5" |
| Bedroom | Second level | 14'3" x 12'4" |
| Bedroom | Second level | 14'3" x 11'0" |
| Bedroom | Second level | 14'0" x 11'0" |
| Laundry room | Second level | Measurements not available |
| 5pc Bathroom | Second level | 11'7" x 10'0" |
| 3pc Ensuite bath | Second level | 9'9" x 4'11" |
| 3pc Bathroom | Second level | 7'8" x 7'5" |
| Hobby room | Basement | 22'1" x 15'0" |
| Den | Basement | 12'1" x 8'9" |
| Den | Basement | 11'7" x 11'0" |
| Den | Basement | 9'3" x 8'11" |
| Storage | Basement | 9'1" x 5'11" |
| Living room | Main level | 14'6" x 11'0" |
| Dining room | Main level | 11'6" x 11'0" |
| Family room | Main level | 22'7" x 15'8" |
| Office | Main level | 11'0" x 10'0" |
| Kitchen | Main level | 11'4" x 10'6" |
| Eating area | Main level | 10'6" x 11'4" |
| Foyer | Main level | Measurements not available |
| 2pc Bathroom | Main level | 4'9" x 4'7" |
Property Type
Single Family
MORTGAGE CALCULATOR

