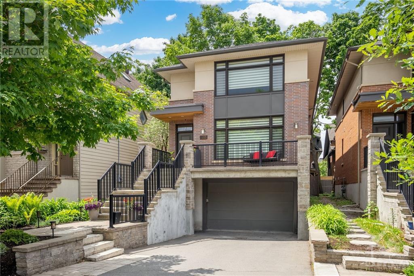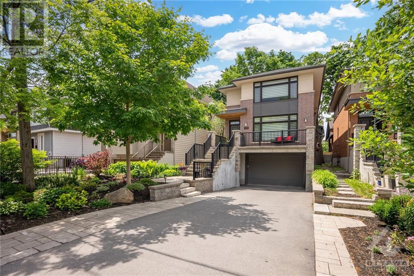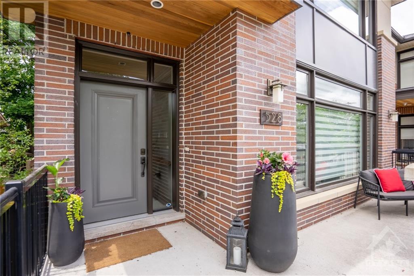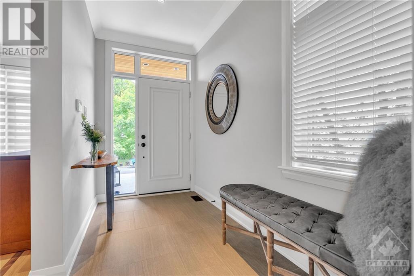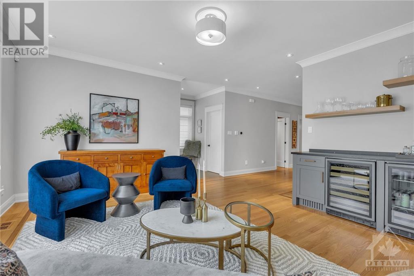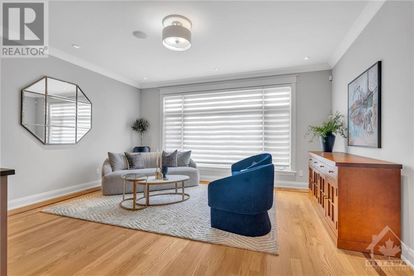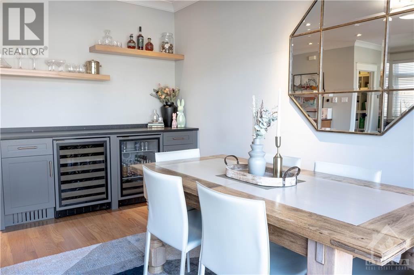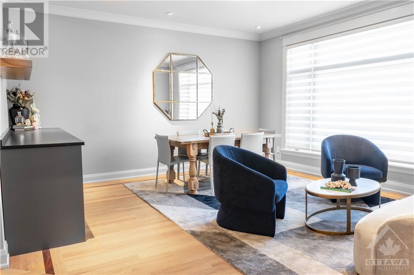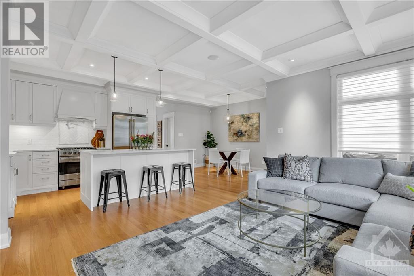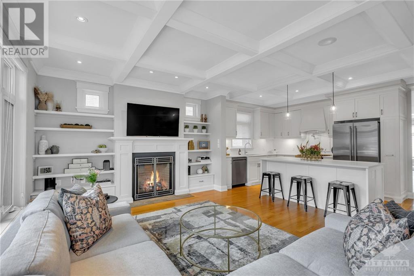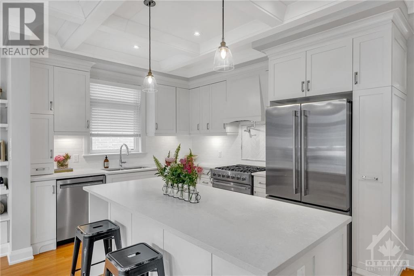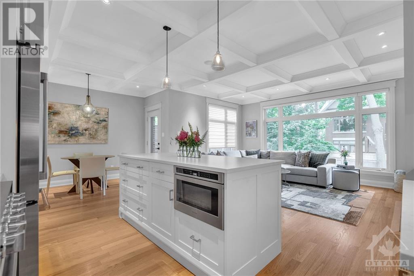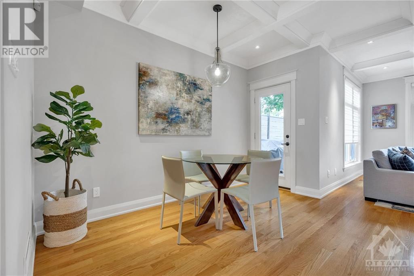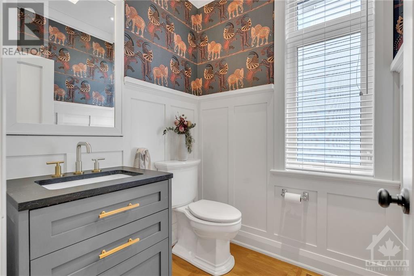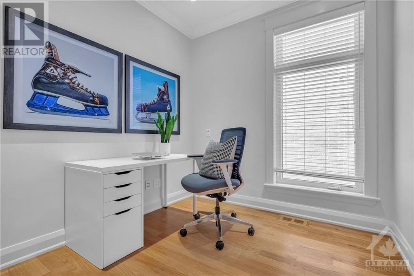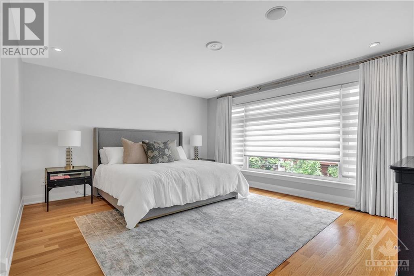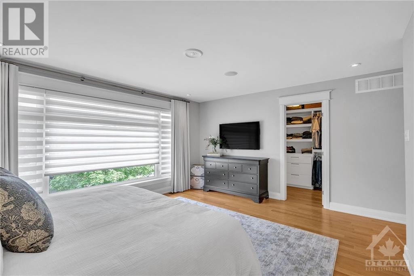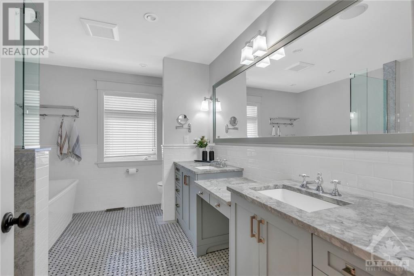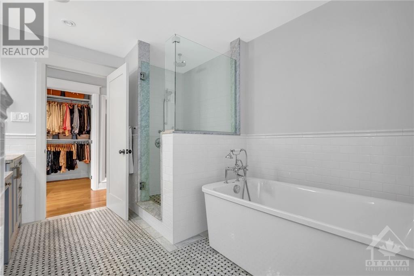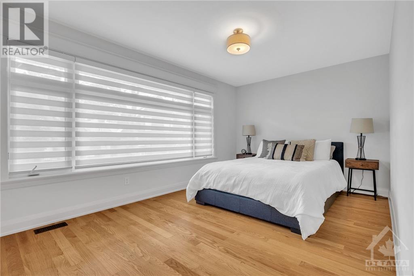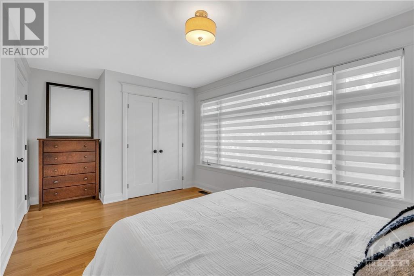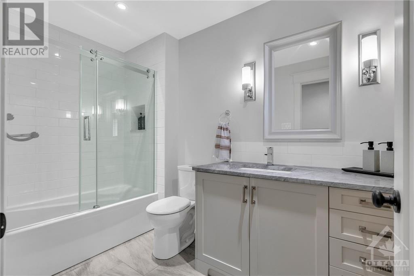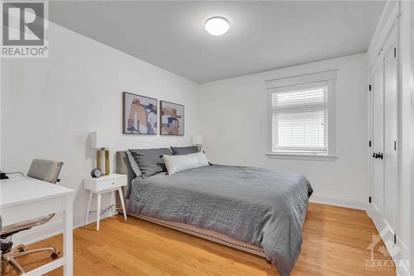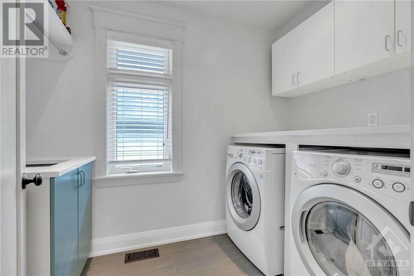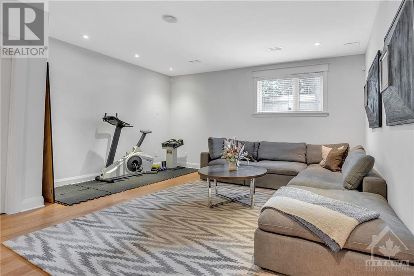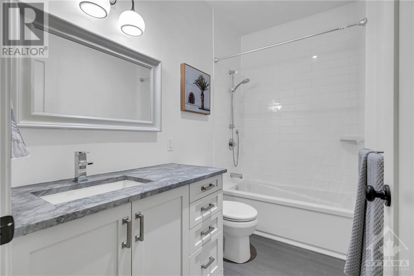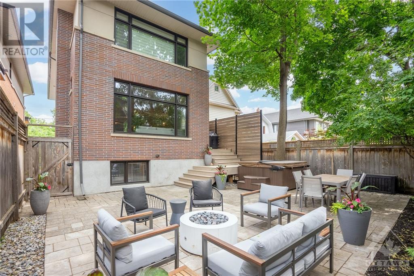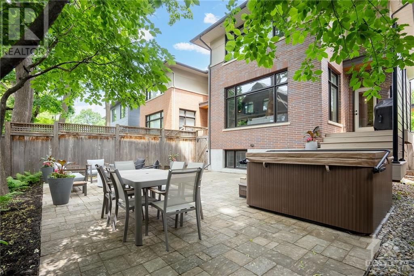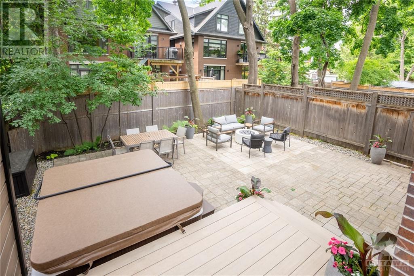
528 COLE AVENUE
Ottawa, Ontario K2A2B3
$2,399,000
ID# 1379485
ABOUT THIS PROPERTY
PROPERTY DETAILS
| Bathroom Total | 4 |
| Bedrooms Total | 4 |
| Half Bathrooms Total | 1 |
| Year Built | 2015 |
| Cooling Type | Central air conditioning |
| Flooring Type | Hardwood, Tile |
| Heating Type | Forced air |
| Heating Fuel | Natural gas |
| Stories Total | 2 |
| Primary Bedroom | Second level | 16'1" x 13'5" |
| 6pc Ensuite bath | Second level | 11'8" x 9'7" |
| Bedroom | Second level | 11'10" x 10'1" |
| 4pc Bathroom | Second level | Measurements not available |
| Recreation room | Lower level | 16'8" x 16'6" |
| 4pc Bathroom | Lower level | Measurements not available |
| Foyer | Main level | 10'9" x 5'4" |
| Kitchen | Main level | 11'6" x 9'2" |
| Living room | Main level | 16'1" x 15'1" |
| Eating area | Main level | 11'7" x 10'8" |
| Office | Main level | 7'11" x 7'10" |
| Pantry | Main level | 5'6" x 4'0" |
| 2pc Bathroom | Main level | Measurements not available |
| Family room | Main level | 16'4" x 11'1" |
Property Type
Single Family
MORTGAGE CALCULATOR

