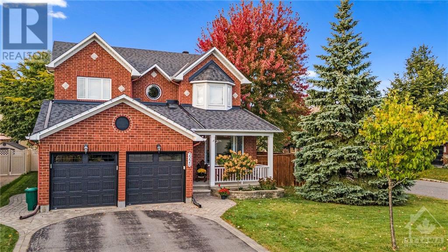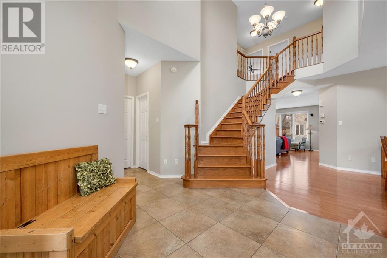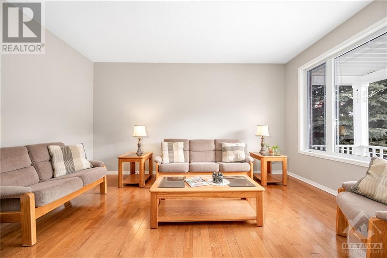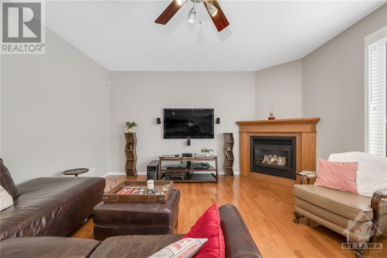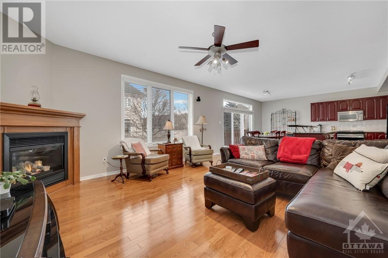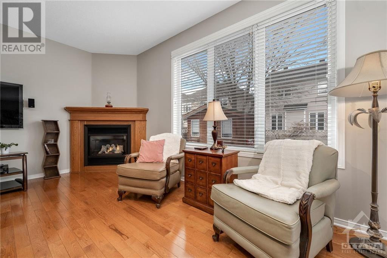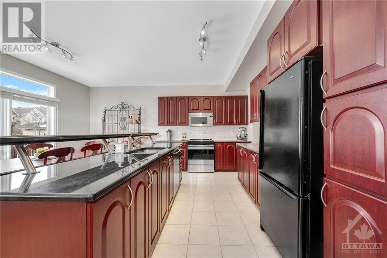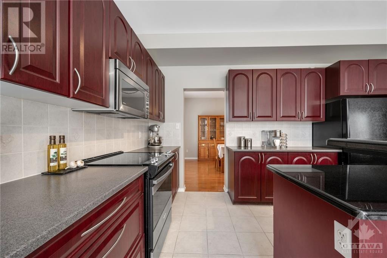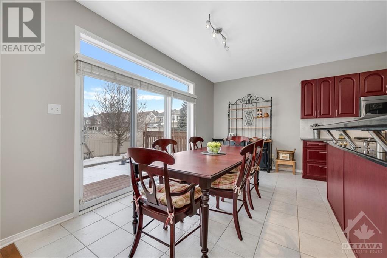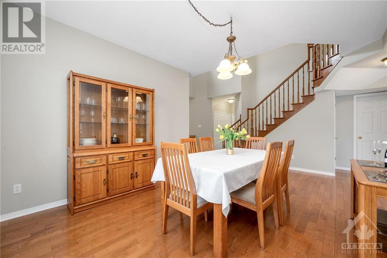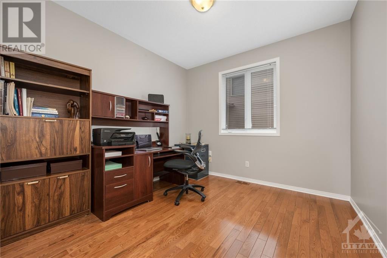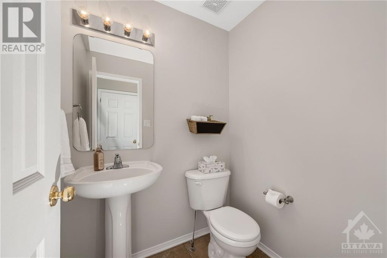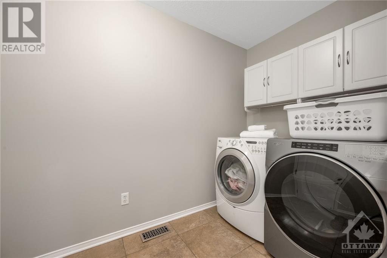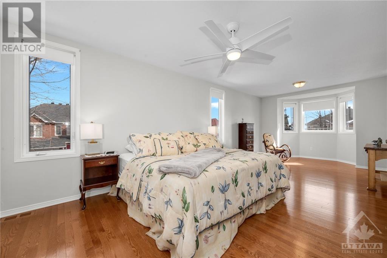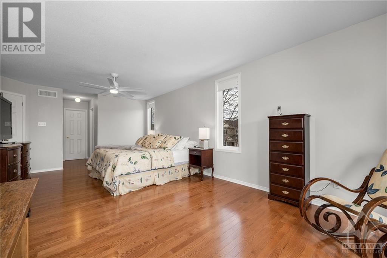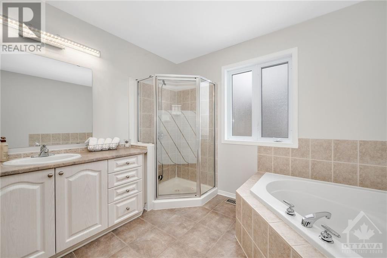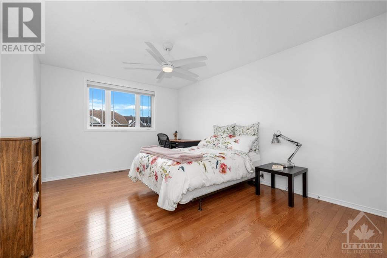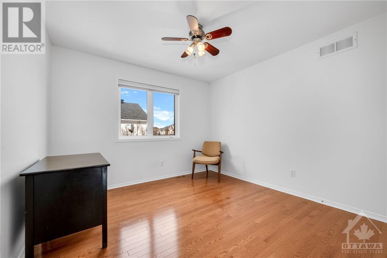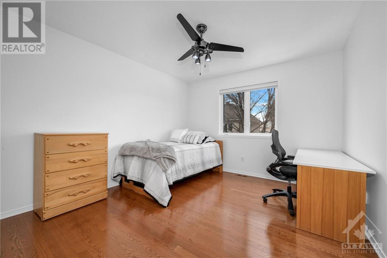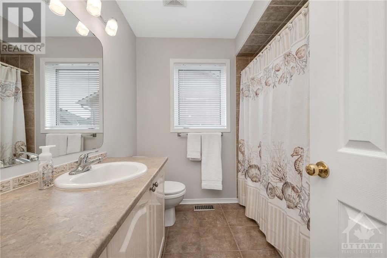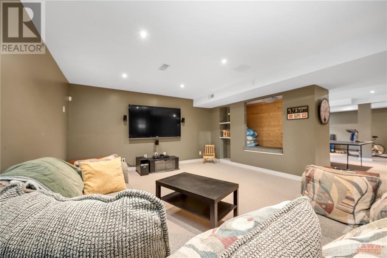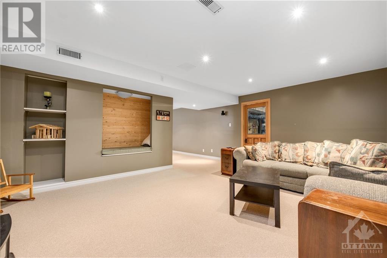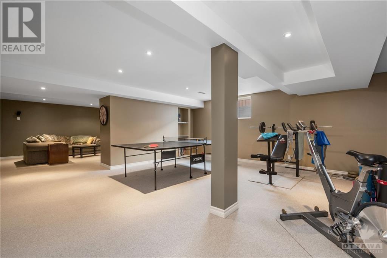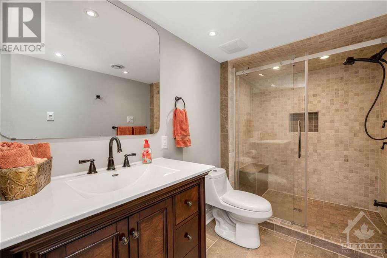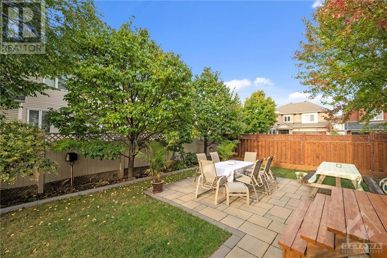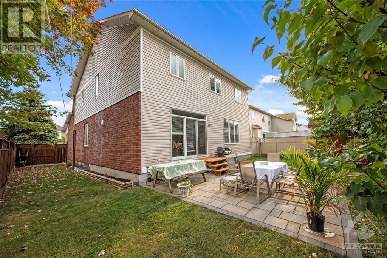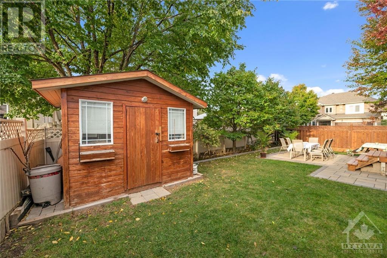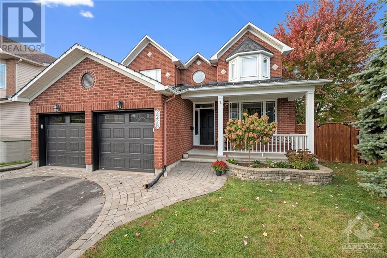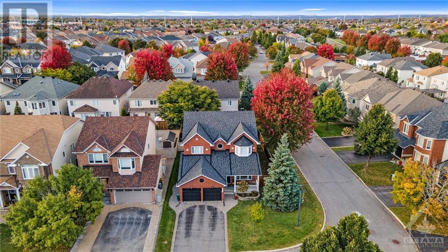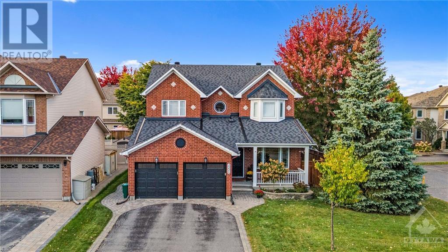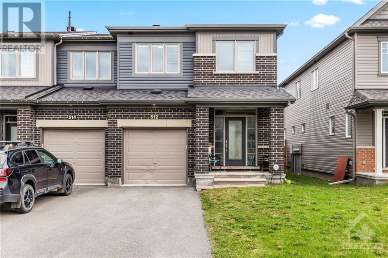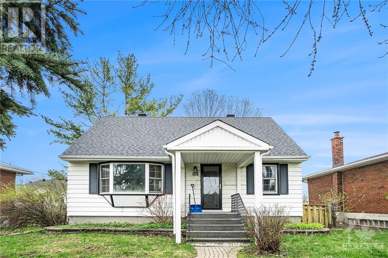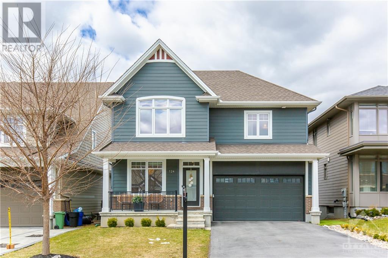
ABOUT THIS PROPERTY
PROPERTY DETAILS
| Bathroom Total | 4 |
| Bedrooms Total | 4 |
| Half Bathrooms Total | 1 |
| Year Built | 2004 |
| Cooling Type | Central air conditioning |
| Flooring Type | Wall-to-wall carpet, Hardwood, Tile |
| Heating Type | Forced air |
| Heating Fuel | Natural gas |
| Stories Total | 2 |
| Other | Second level | Measurements not available |
| 4pc Ensuite bath | Second level | Measurements not available |
| Primary Bedroom | Second level | 24'0" x 22'4" |
| Bedroom | Second level | 11'0" x 15'0" |
| Bedroom | Second level | 11'0" x 12'0" |
| Bedroom | Second level | 10'6" x 11'0" |
| Full bathroom | Second level | Measurements not available |
| Full bathroom | Basement | Measurements not available |
| Living room | Main level | 11'0" x 15'6" |
| Dining room | Main level | 11'5" x 11'6" |
| Office | Main level | 11'0" x 10'4" |
| Family room | Main level | 18'6" x 15'0" |
| Kitchen | Main level | 14'8" x 8'8" |
| Eating area | Main level | 14'8" x 8'6" |
| Partial bathroom | Main level | Measurements not available |
Property Type
Single Family
MORTGAGE CALCULATOR

