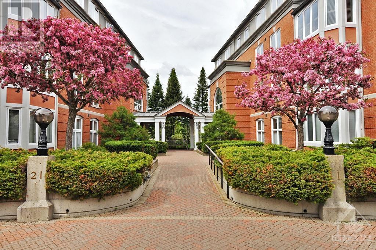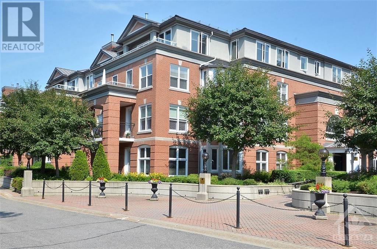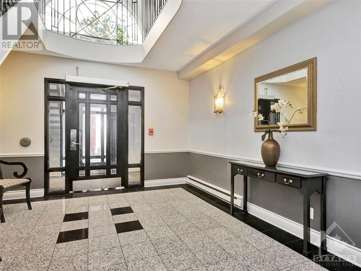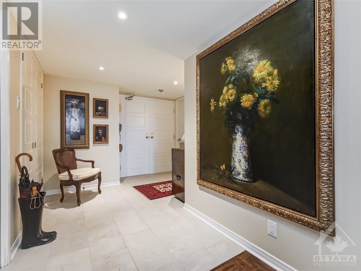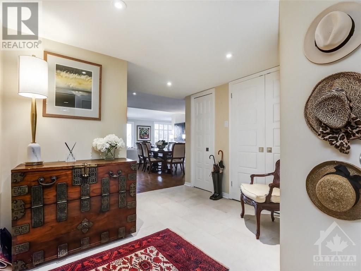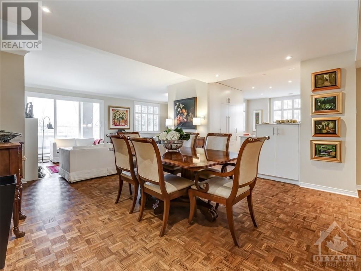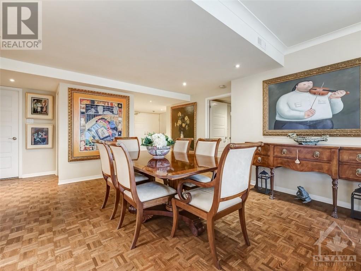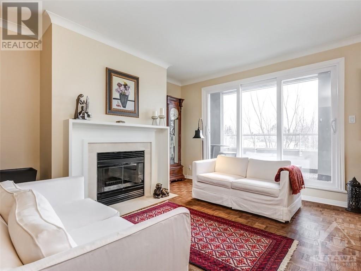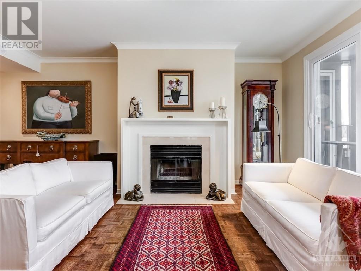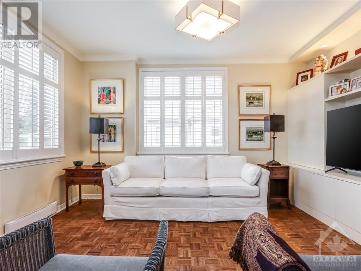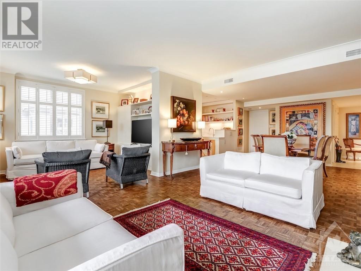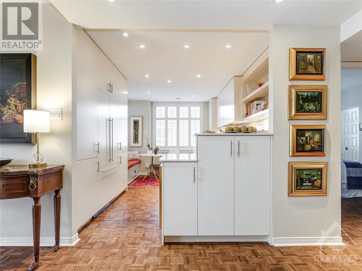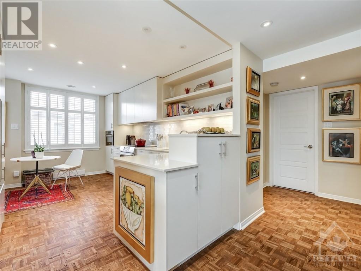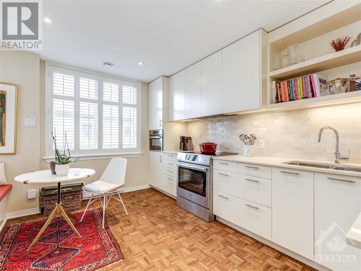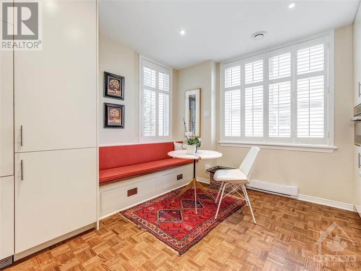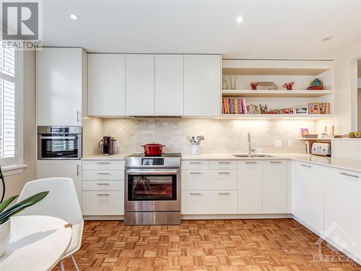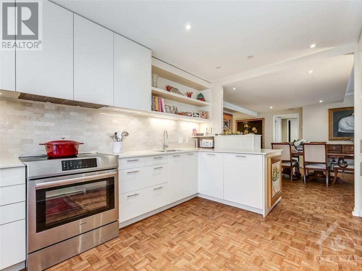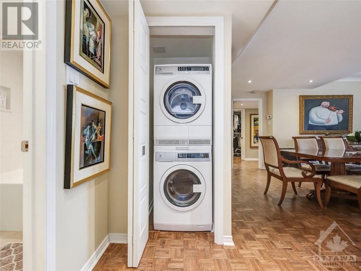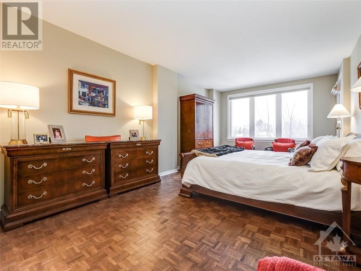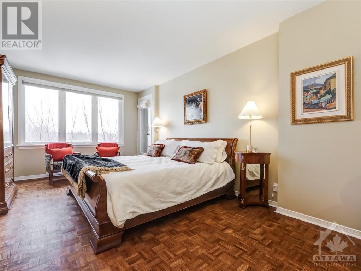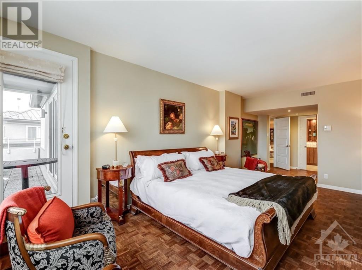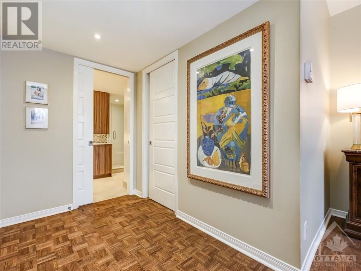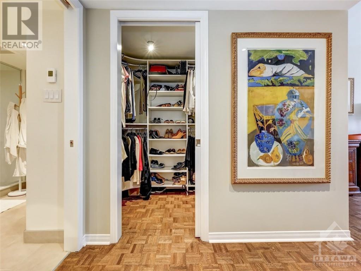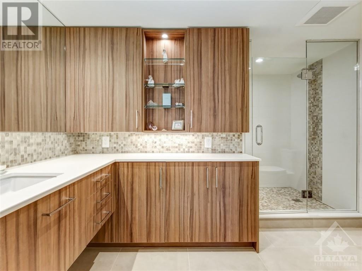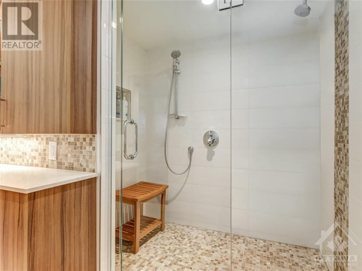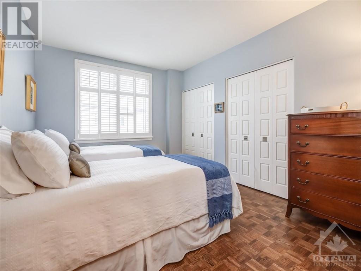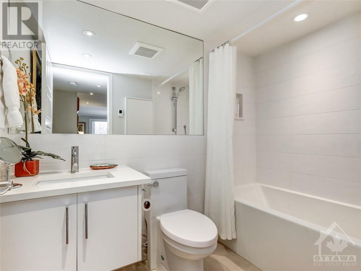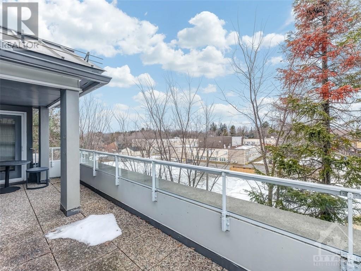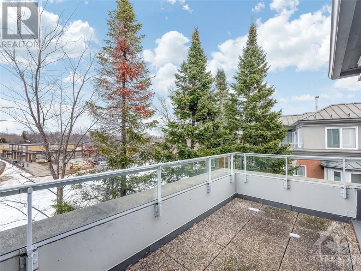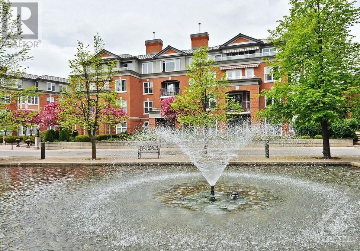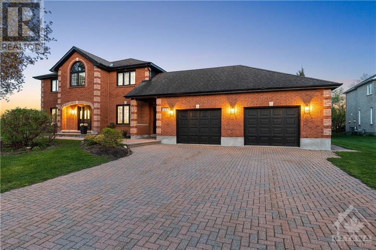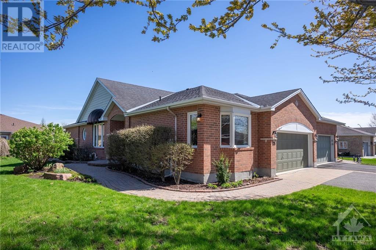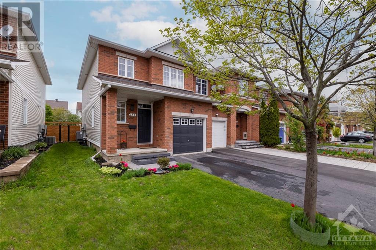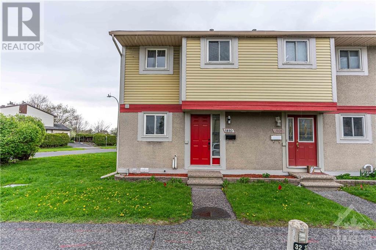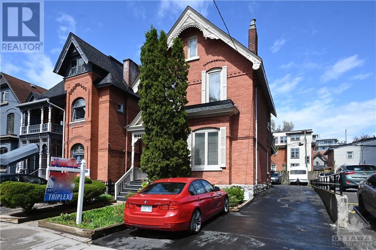
ABOUT THIS PROPERTY
PROPERTY DETAILS
| Bathroom Total | 2 |
| Bedrooms Total | 2 |
| Half Bathrooms Total | 0 |
| Year Built | 1990 |
| Cooling Type | Central air conditioning |
| Flooring Type | Hardwood, Tile |
| Heating Type | Baseboard heaters |
| Heating Fuel | Electric |
| Stories Total | 4 |
| Foyer | Main level | 9'9" x 11'0" |
| Living room/Fireplace | Main level | 14'0" x 16'6" |
| Dining room | Main level | 14'0" x 10'3" |
| Kitchen | Main level | 14'11" x 11'3" |
| Primary Bedroom | Main level | 11'7" x 19'4" |
| Other | Main level | 9'0" x 4'6" |
| 3pc Ensuite bath | Main level | 9'9" x 10'6" |
| Bedroom | Main level | 12'11" x 10'2" |
| 4pc Bathroom | Main level | 4'11" x 7'11" |
| Laundry room | Main level | Measurements not available |
| Utility room | Main level | 7'3" x 8'7" |
| Den | Main level | 13'4" x 9'9" |
Property Type
Single Family
MORTGAGE CALCULATOR

