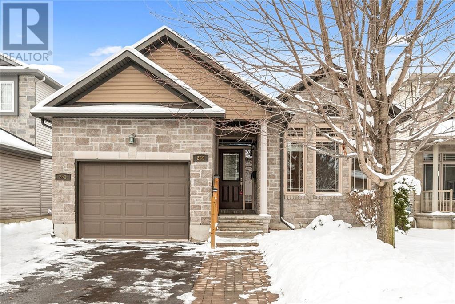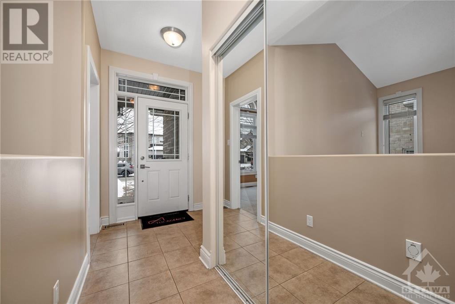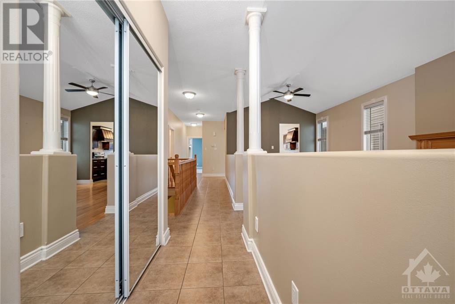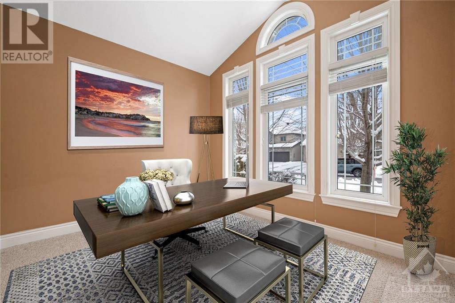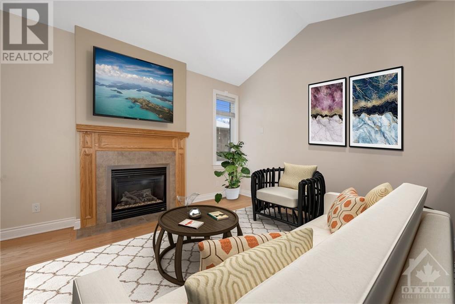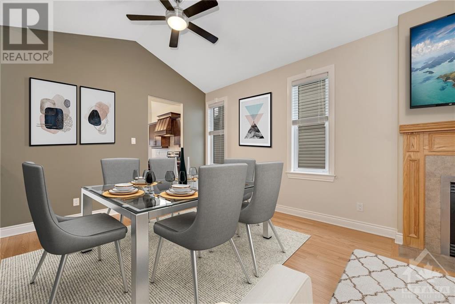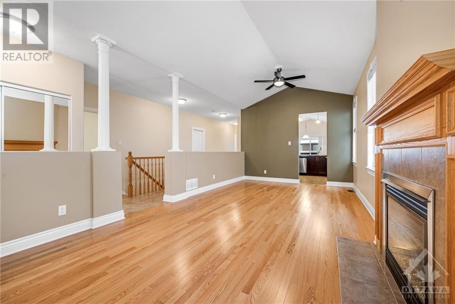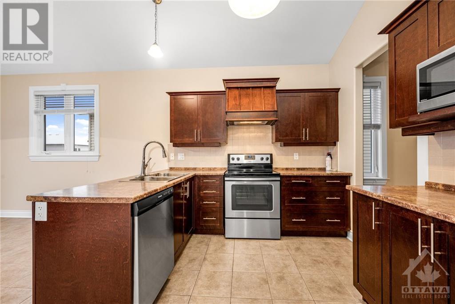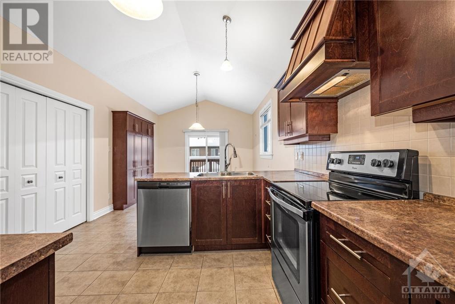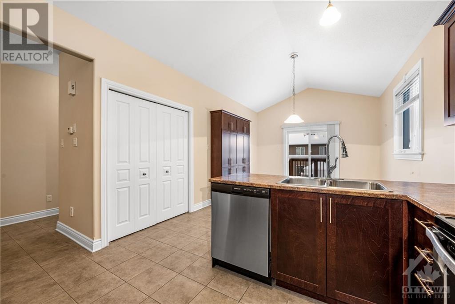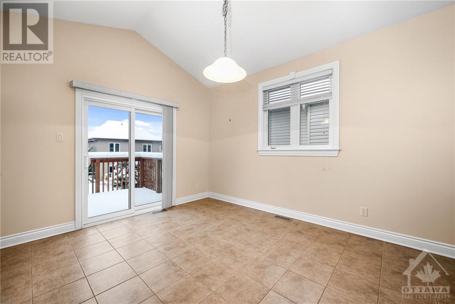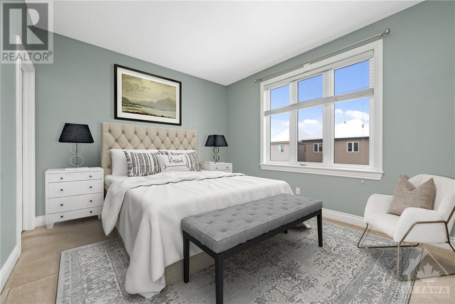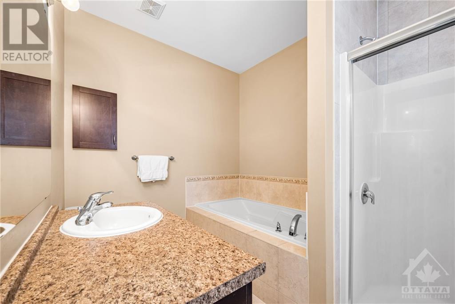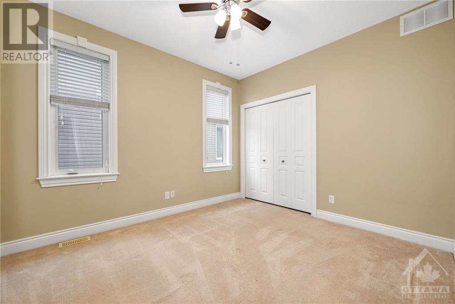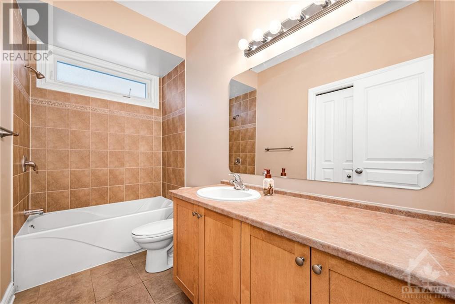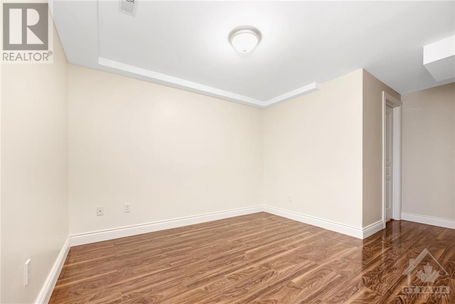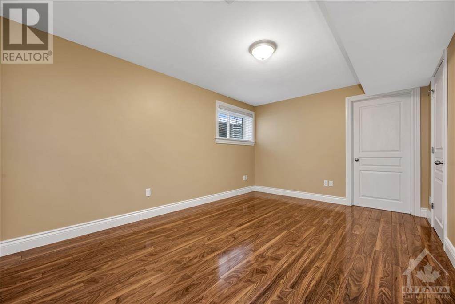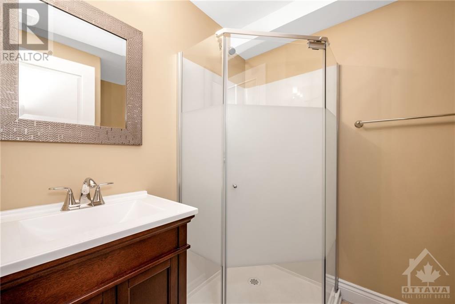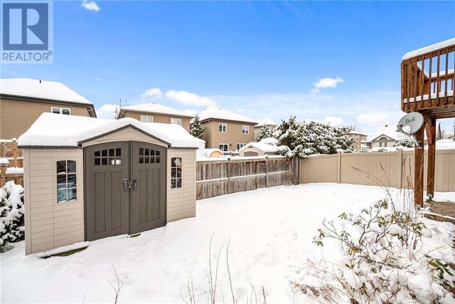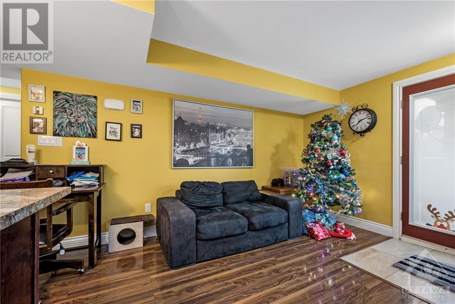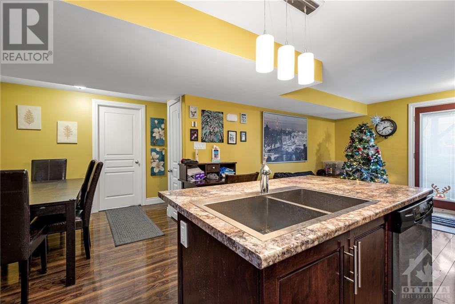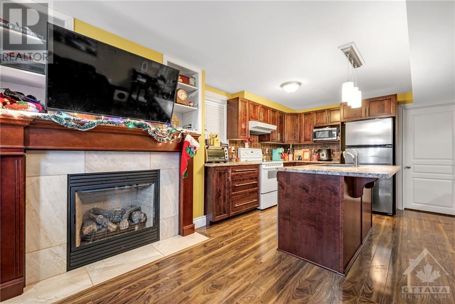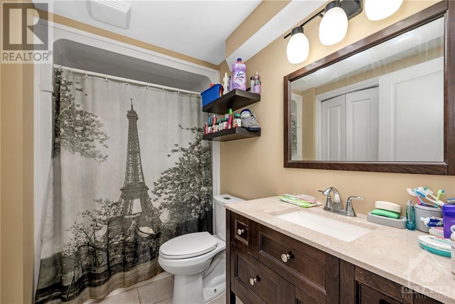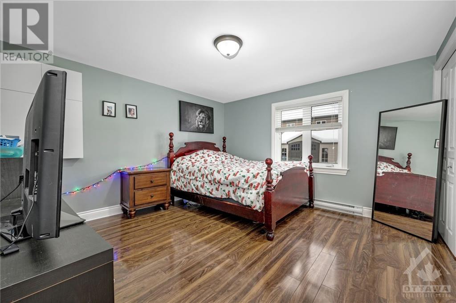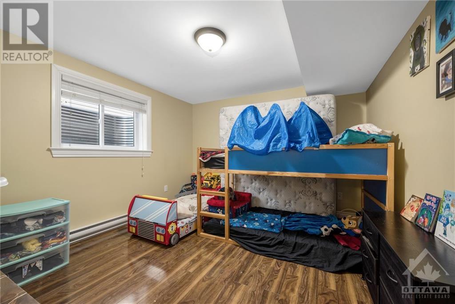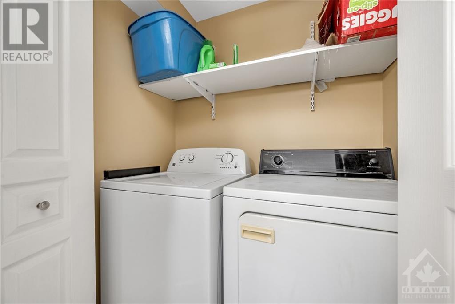
ABOUT THIS PROPERTY
PROPERTY DETAILS
| Bathroom Total | 4 |
| Bedrooms Total | 5 |
| Half Bathrooms Total | 0 |
| Year Built | 2012 |
| Cooling Type | Central air conditioning |
| Flooring Type | Wall-to-wall carpet, Hardwood, Tile |
| Heating Type | Baseboard heaters, Forced air |
| Heating Fuel | Electric, Natural gas |
| Stories Total | 1 |
| Living room/Fireplace | Fourth level | 13'3" x 10'10" |
| Bedroom | Basement | 10'8" x 14'0" |
| 3pc Bathroom | Basement | Measurements not available |
| Recreation room | Basement | 9'9" x 10'0" |
| Kitchen | Basement | 8'2" x 10'9" |
| Dining room | Basement | 10'9" x 8'2" |
| 3pc Bathroom | Basement | Measurements not available |
| Bedroom | Basement | 12'3" x 12'0" |
| Bedroom | Basement | 11'0" x 12'0" |
| Laundry room | Basement | Measurements not available |
| Den | Main level | 11'8" x 10'0" |
| Living room | Main level | 11'8" x 22'8" |
| Kitchen | Main level | 11'8" x 9'0" |
| Dining room | Main level | 11'8" x 13'10" |
| Primary Bedroom | Main level | 14'2" x 11'6" |
| 4pc Ensuite bath | Main level | Measurements not available |
| 3pc Bathroom | Main level | Measurements not available |
| Bedroom | Main level | 10'4" x 11'6" |
| Laundry room | Main level | Measurements not available |
Property Type
Single Family
MORTGAGE CALCULATOR
SIMILAR PROPERTIES

