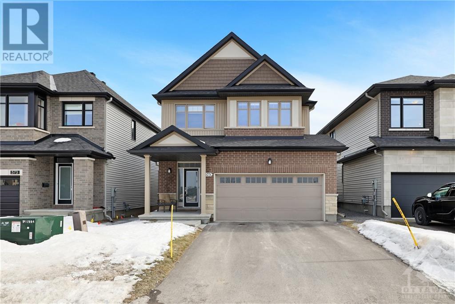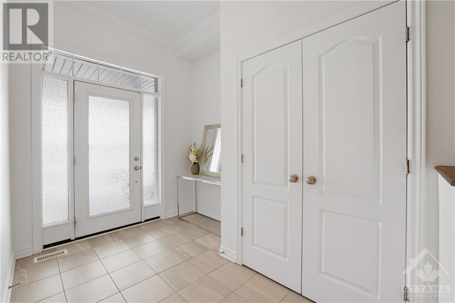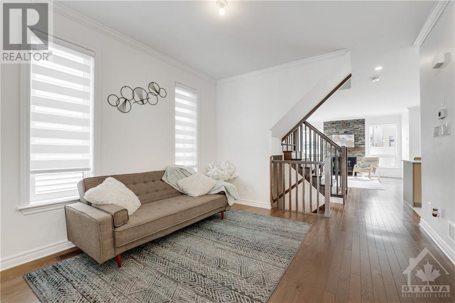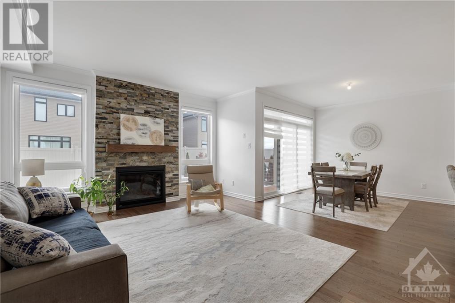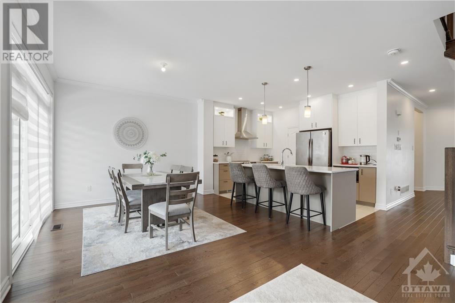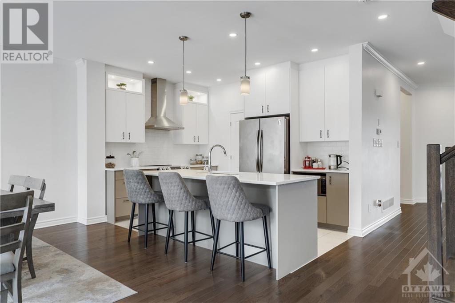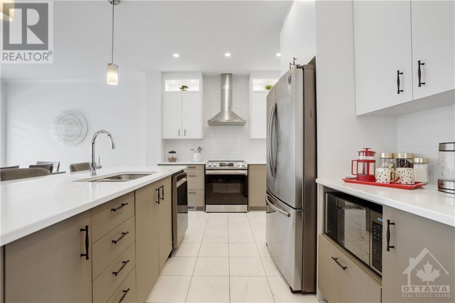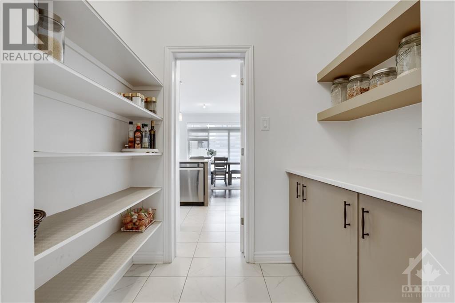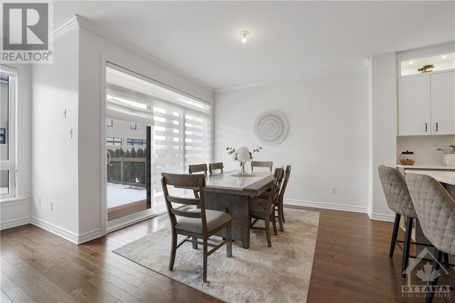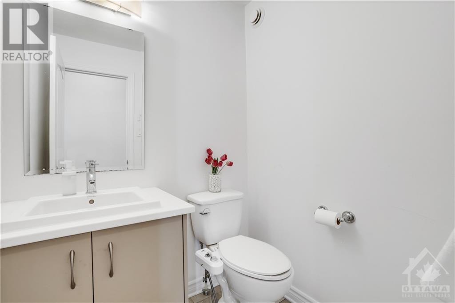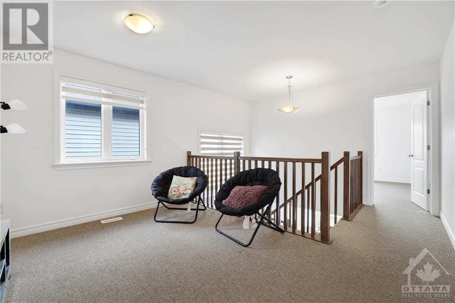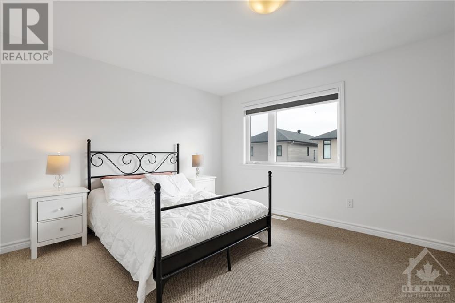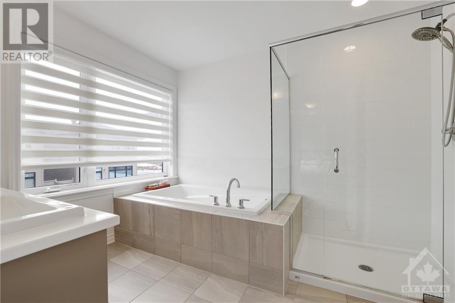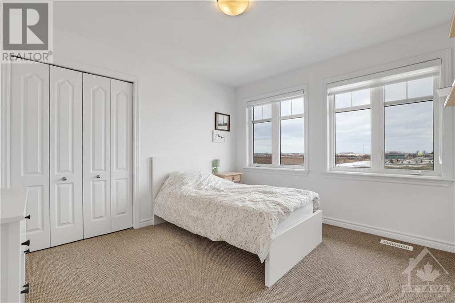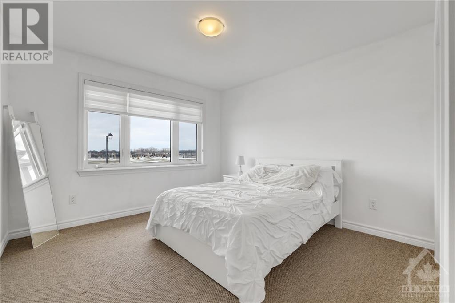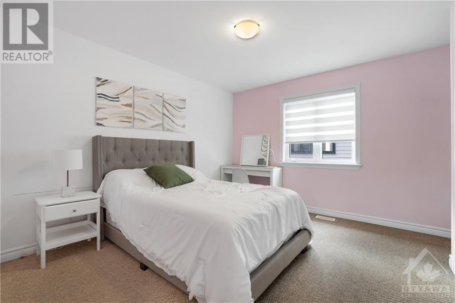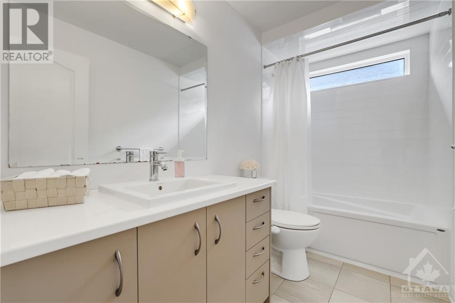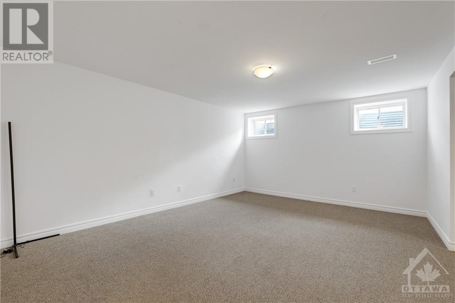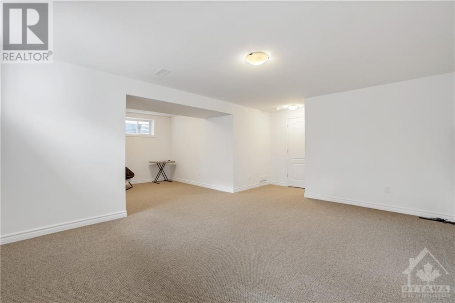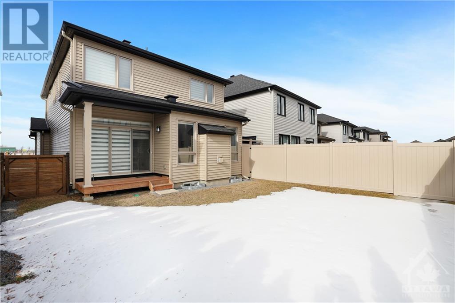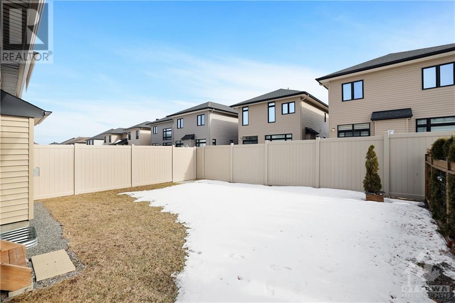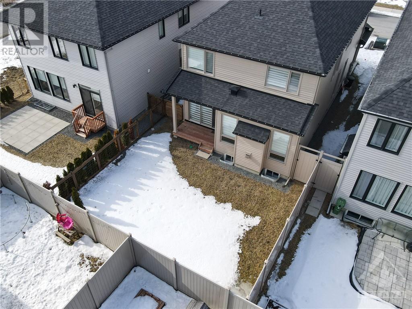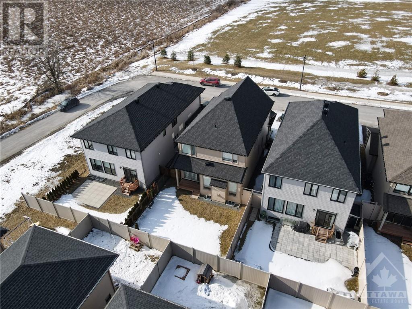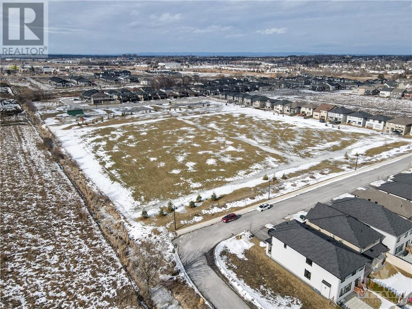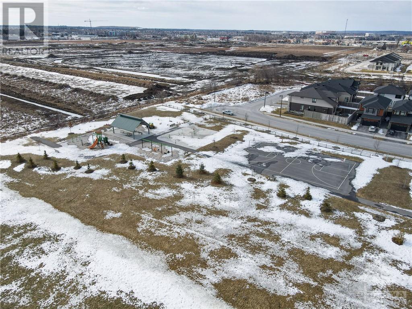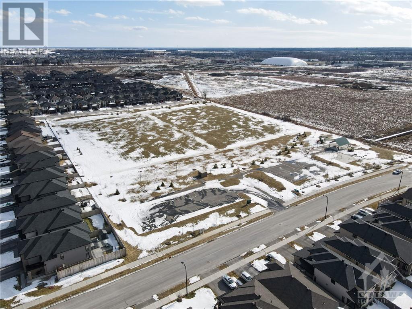
ABOUT THIS PROPERTY
PROPERTY DETAILS
| Bathroom Total | 3 |
| Bedrooms Total | 4 |
| Half Bathrooms Total | 1 |
| Year Built | 2021 |
| Cooling Type | Central air conditioning |
| Flooring Type | Wall-to-wall carpet, Mixed Flooring, Hardwood, Tile |
| Heating Type | Forced air |
| Heating Fuel | Natural gas |
| Stories Total | 2 |
| Loft | Second level | 9'0" x 9'6" |
| Primary Bedroom | Second level | 11'9" x 15'3" |
| 5pc Ensuite bath | Second level | 9'0" x 13'6" |
| Bedroom | Second level | 12'0" x 12'11" |
| Bedroom | Second level | 11'0" x 13'7" |
| Bedroom | Second level | 10'11" x 11'10" |
| 4pc Bathroom | Second level | 9'7" x 4'11" |
| Family room | Lower level | 19'3" x 23'0" |
| Storage | Lower level | 23'0" x 32'7" |
| Foyer | Main level | 11'2" x 8'6" |
| Sitting room | Main level | 8'8" x 12'7" |
| Partial bathroom | Main level | 4'7" x 5'4" |
| Great room | Main level | 16'9" x 14'3" |
| Kitchen | Main level | 8'5" x 12'5" |
| Dining room | Main level | 11'11" x 10'4" |
Property Type
Single Family

Lorne Scott
Sales Representative
e-Mail Lorne Scott
office: 613.725.1171
cell: 613.277.6713
Visit Lorne's Website

Listed on: February 27, 2024
On market: 61 days

MORTGAGE CALCULATOR
SIMILAR PROPERTIES

