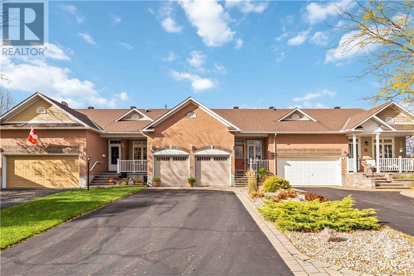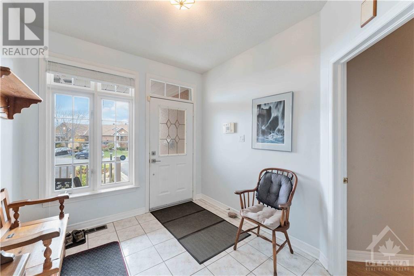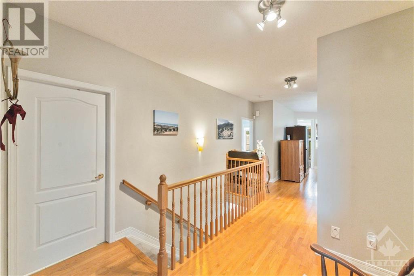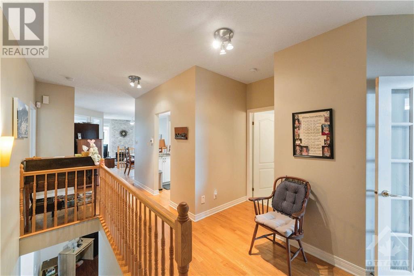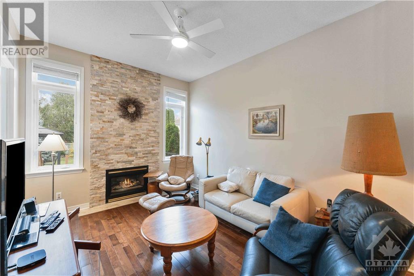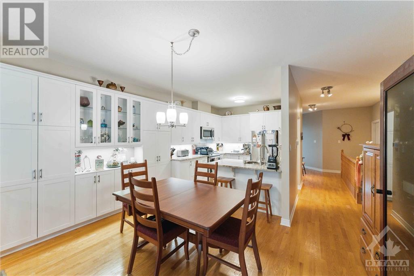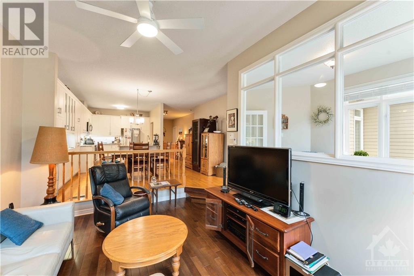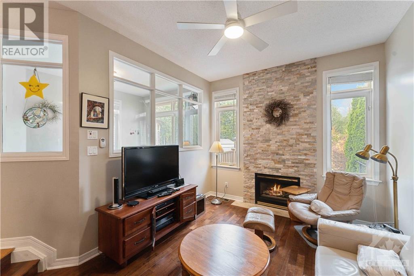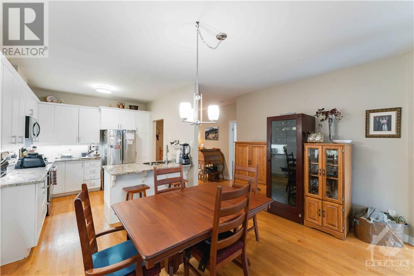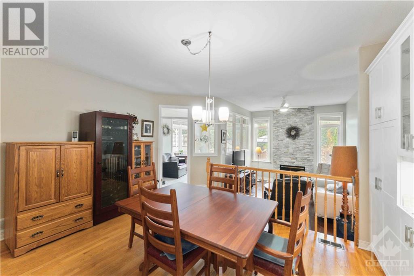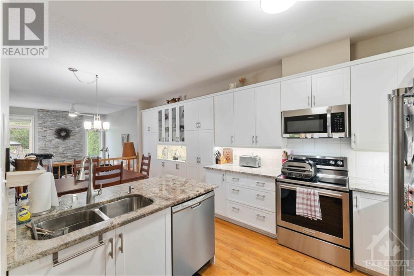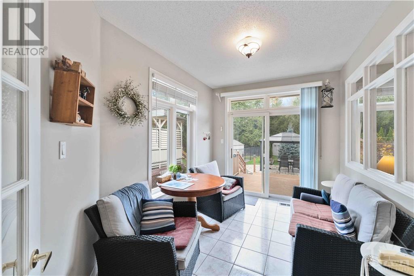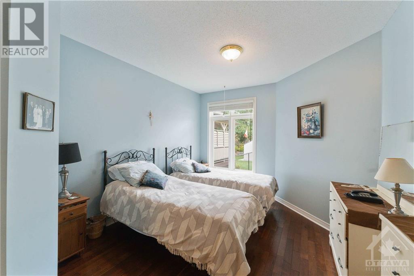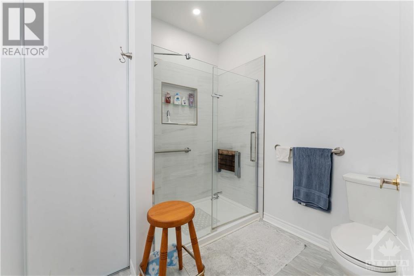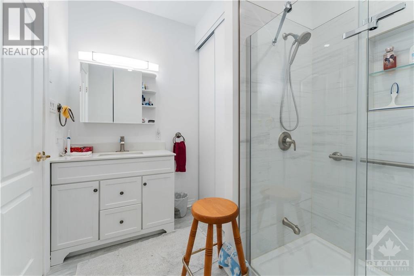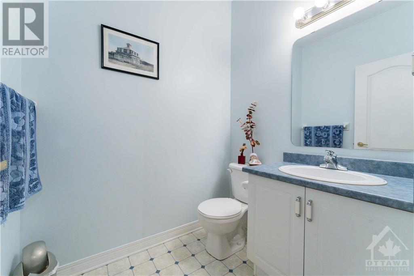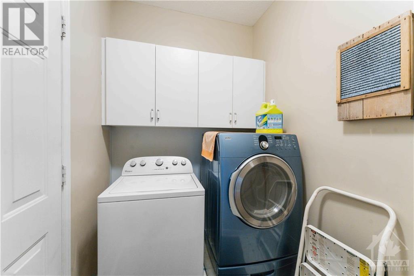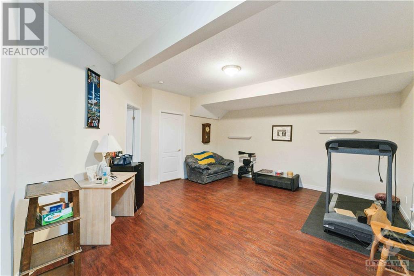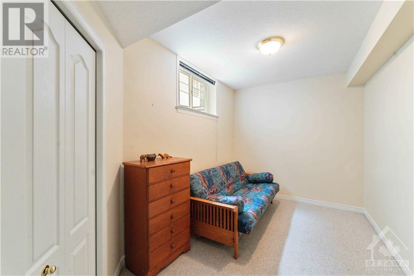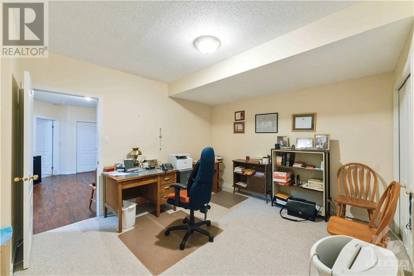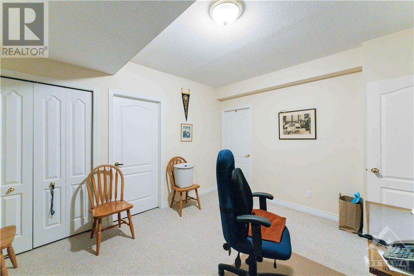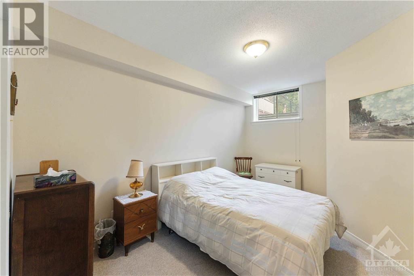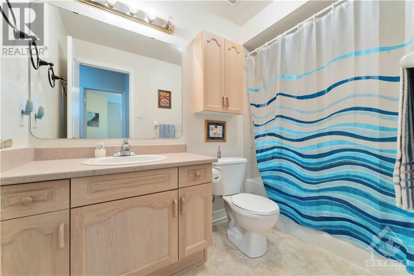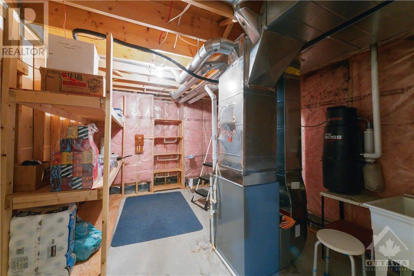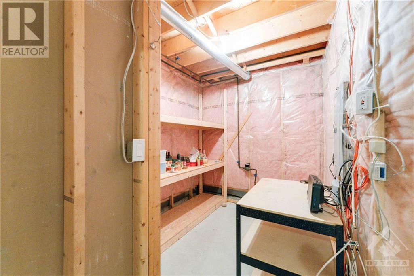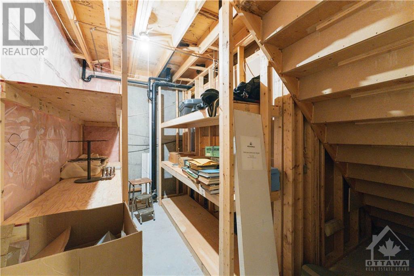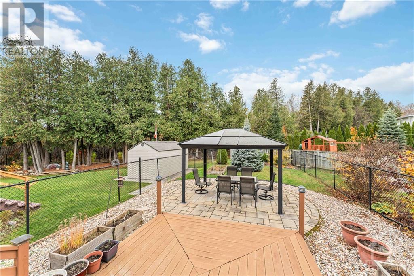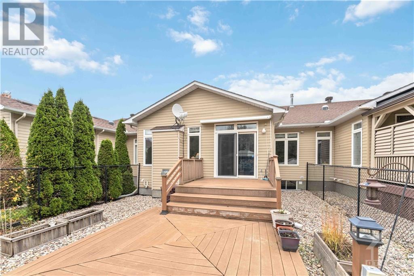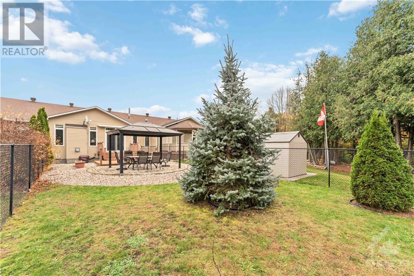
ABOUT THIS PROPERTY
PROPERTY DETAILS
| Bathroom Total | 3 |
| Bedrooms Total | 3 |
| Half Bathrooms Total | 1 |
| Year Built | 1999 |
| Cooling Type | Central air conditioning |
| Flooring Type | Wall-to-wall carpet, Mixed Flooring, Hardwood, Ceramic |
| Heating Type | Forced air |
| Heating Fuel | Natural gas |
| Stories Total | 1 |
| Bedroom | Lower level | 14'0" x 9'0" |
| Bedroom | Lower level | 15'0" x 8'0" |
| Family room | Lower level | 20'0" x 16'0" |
| Office | Lower level | 14'0" x 12'0" |
| 4pc Bathroom | Lower level | 9'0" x 5'0" |
| Storage | Lower level | 11'0" x 8'0" |
| Storage | Lower level | 12'0" x 7'0" |
| Utility room | Lower level | 11'5" x 13'0" |
| Other | Lower level | 5'5" x 5'0" |
| Primary Bedroom | Main level | 11'0" x 19'0" |
| Dining room | Main level | 15'0" x 10'0" |
| Living room | Main level | 14'0" x 11'0" |
| Foyer | Main level | 10'5" x 8'5" |
| 2pc Bathroom | Main level | 5'7" x 5'0" |
| Solarium | Main level | 9'0" x 13'0" |
| Kitchen | Main level | 10'0" x 11'0" |
| 3pc Ensuite bath | Main level | 8'0" x 9'0" |
| Laundry room | Main level | 9'0" x 5'5" |
| Other | Main level | 4'0" x 6'0" |
Property Type
Single Family
MORTGAGE CALCULATOR
SIMILAR PROPERTIES

