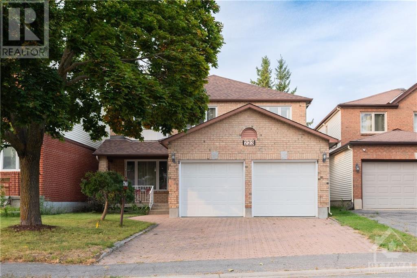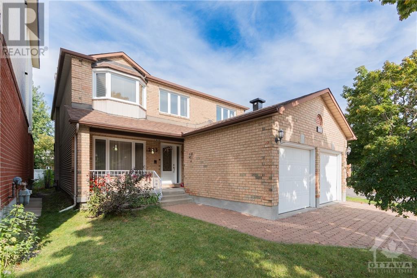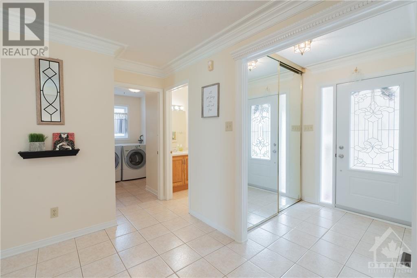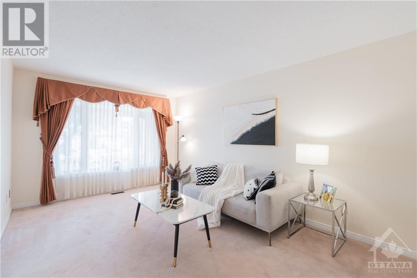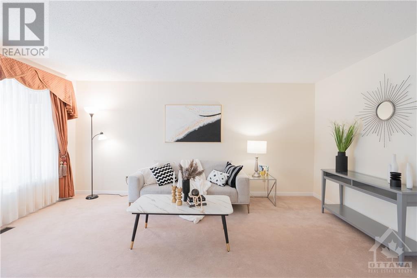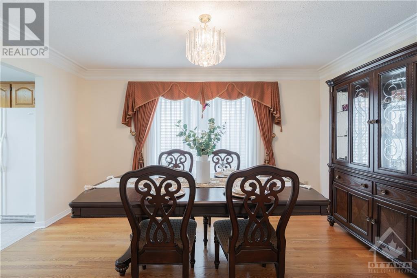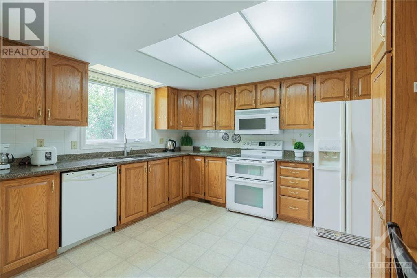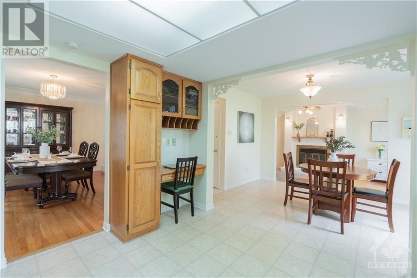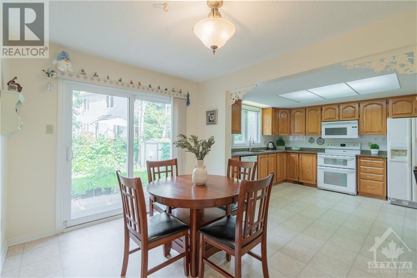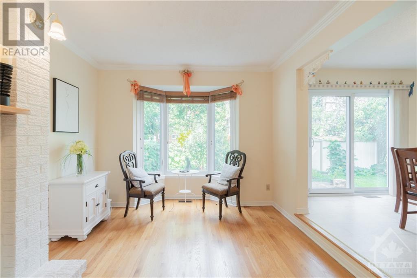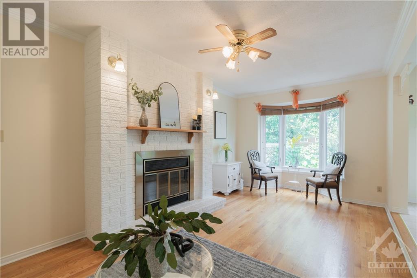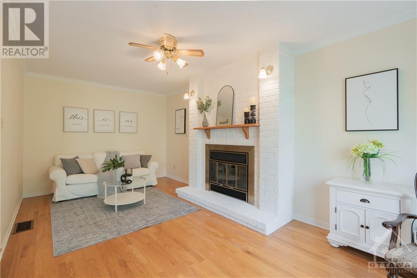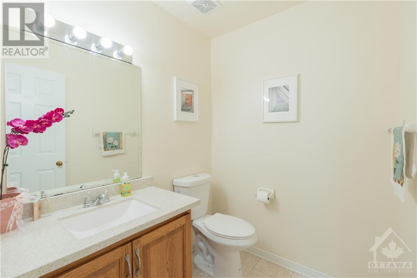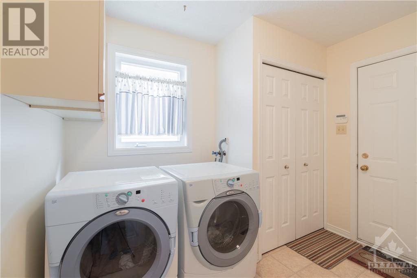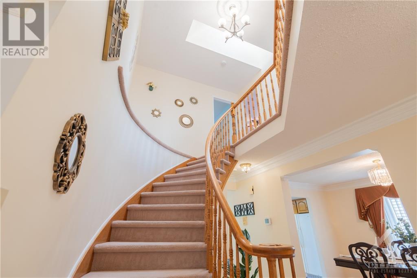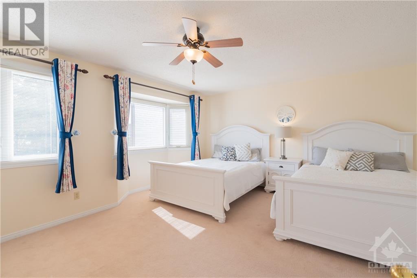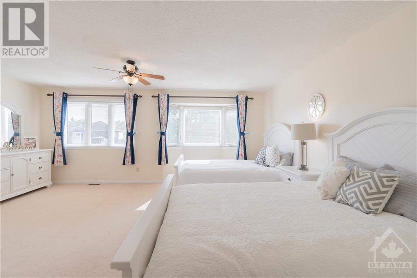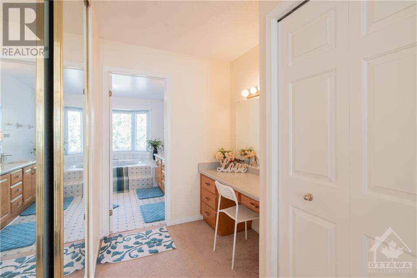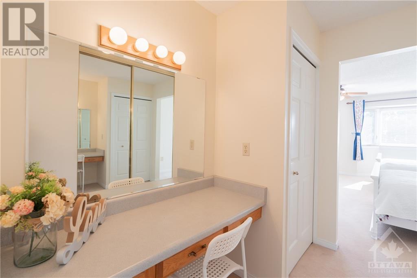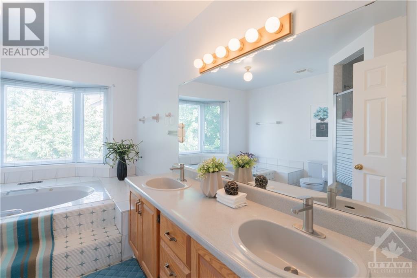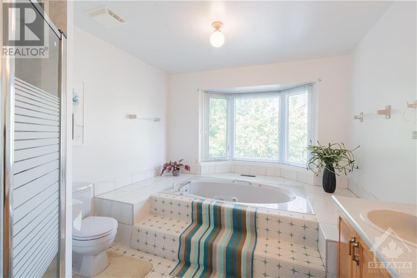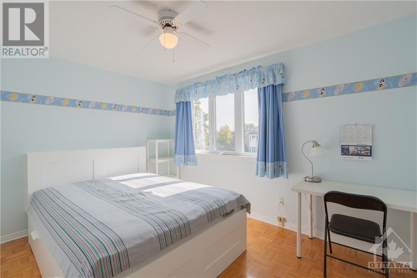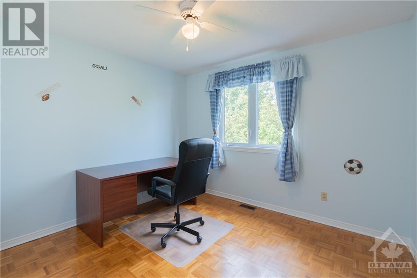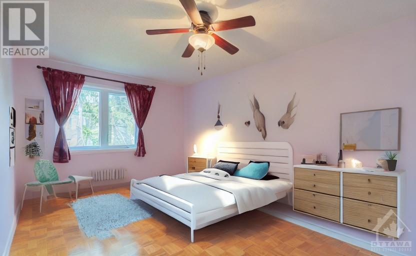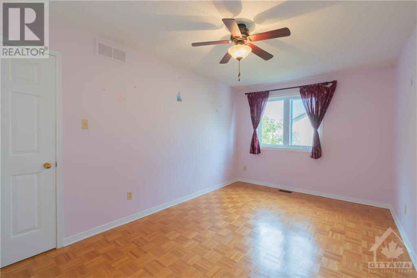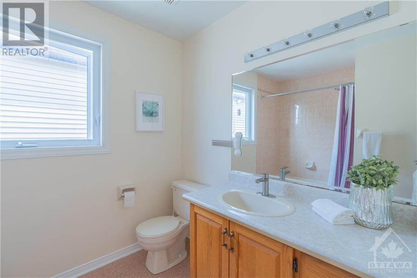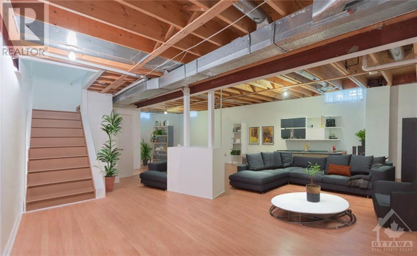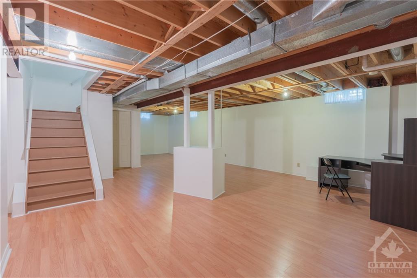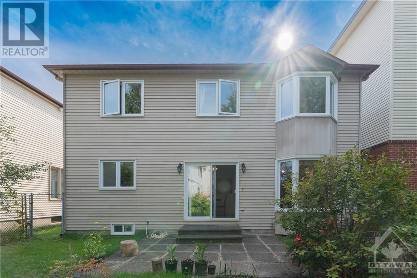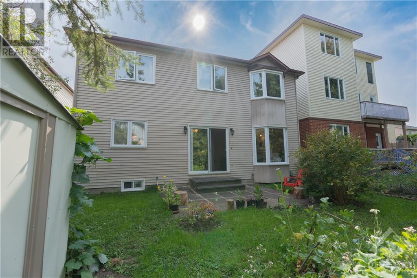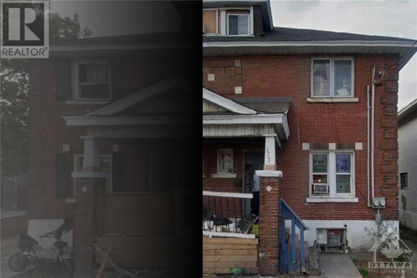
ABOUT THIS PROPERTY
PROPERTY DETAILS
| Bathroom Total | 3 |
| Bedrooms Total | 4 |
| Half Bathrooms Total | 1 |
| Year Built | 1987 |
| Cooling Type | Central air conditioning |
| Flooring Type | Hardwood, Linoleum, Tile |
| Heating Type | Forced air |
| Heating Fuel | Natural gas |
| Stories Total | 2 |
| Primary Bedroom | Second level | 22'9" x 15'6" |
| Bedroom | Second level | 15'6" x 9'9" |
| Bedroom | Second level | 12'5" x 9'5" |
| Bedroom | Second level | 11'1" x 9'8" |
| 5pc Ensuite bath | Second level | Measurements not available |
| Other | Second level | Measurements not available |
| 3pc Bathroom | Second level | Measurements not available |
| Recreation room | Basement | 35'9" x 19'8" |
| Utility room | Basement | Measurements not available |
| Storage | Basement | Measurements not available |
| Other | Basement | Measurements not available |
| Family room/Fireplace | Main level | 19'4" x 10'9" |
| Living room | Main level | 16'11" x 10'8" |
| Dining room | Main level | 14'4" x 10'6" |
| Kitchen | Main level | 11'11" x 11'0" |
| Eating area | Main level | 11'11" x 9'1" |
| Porch | Main level | Measurements not available |
| Foyer | Main level | Measurements not available |
| 2pc Bathroom | Main level | Measurements not available |
| Laundry room | Main level | Measurements not available |
Property Type
Single Family
MORTGAGE CALCULATOR

