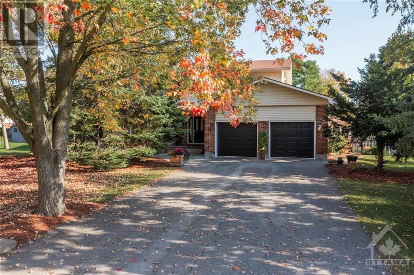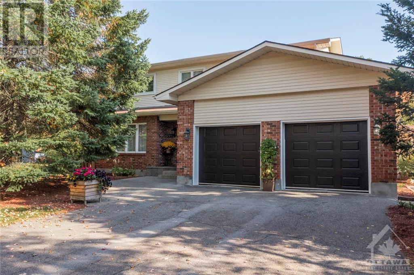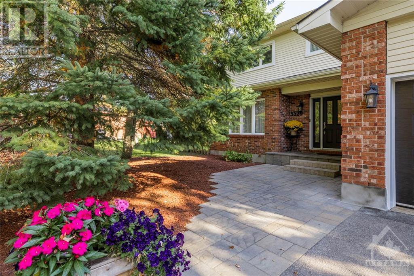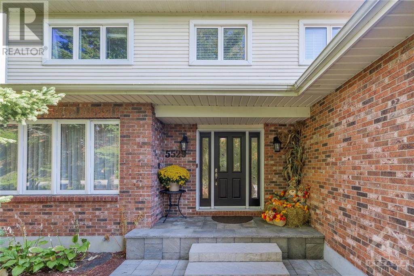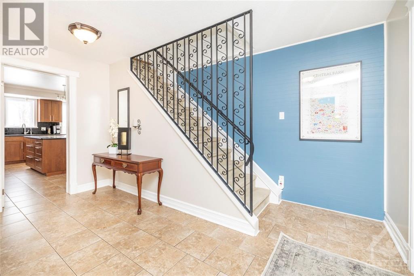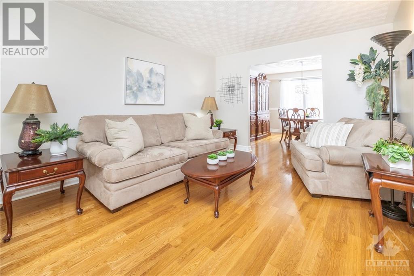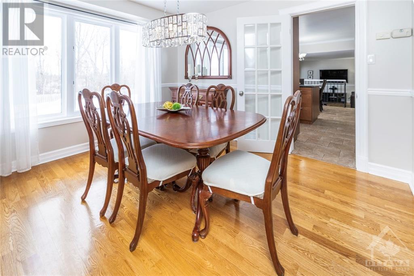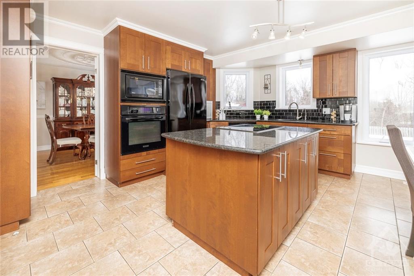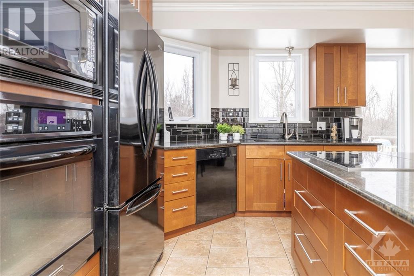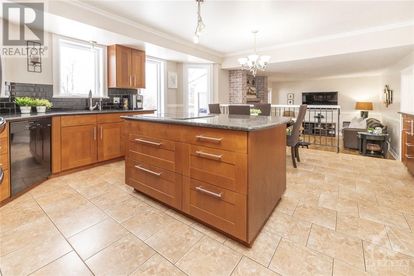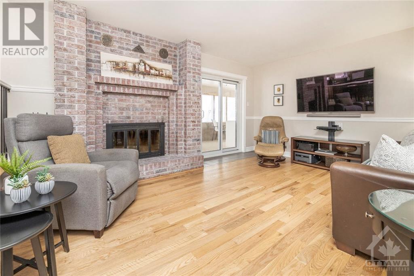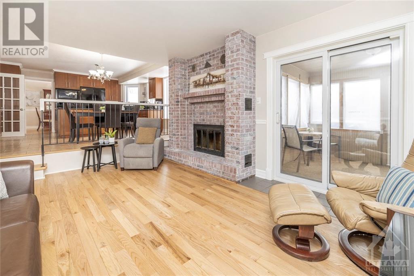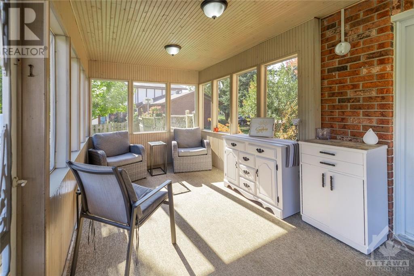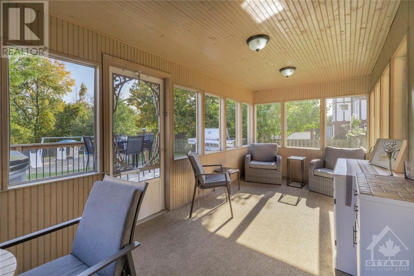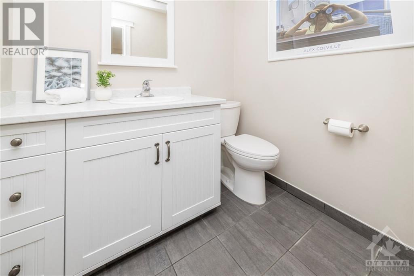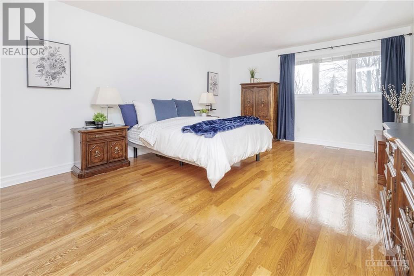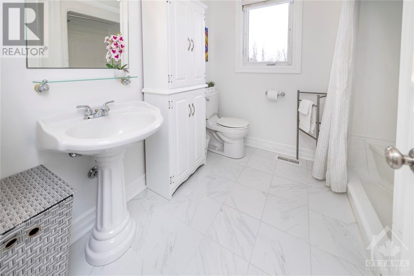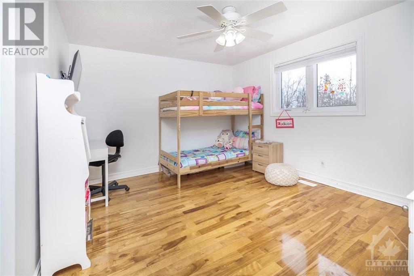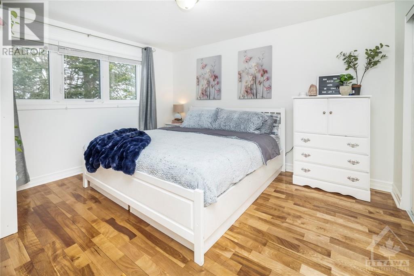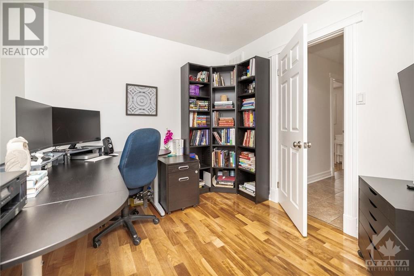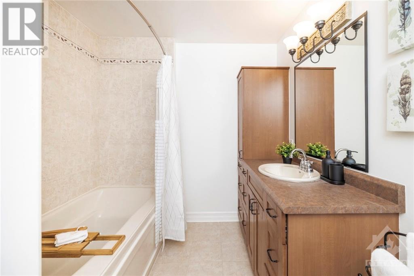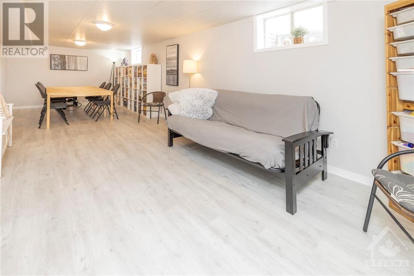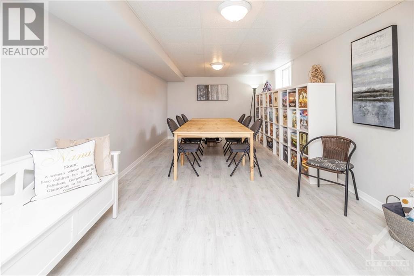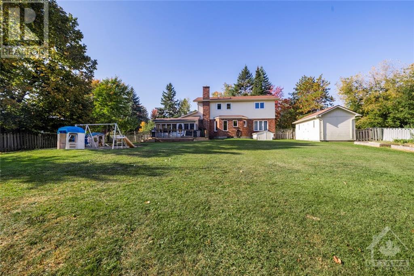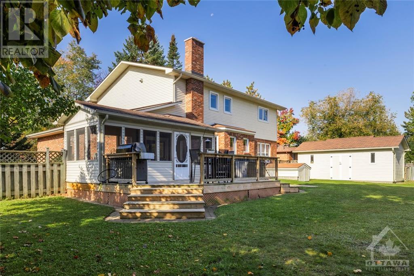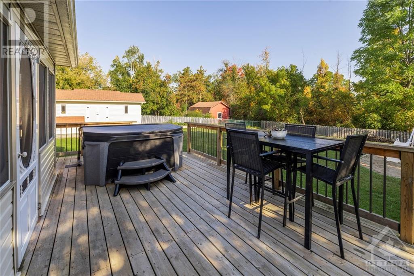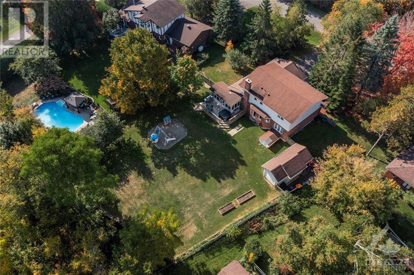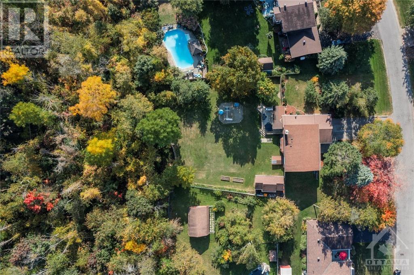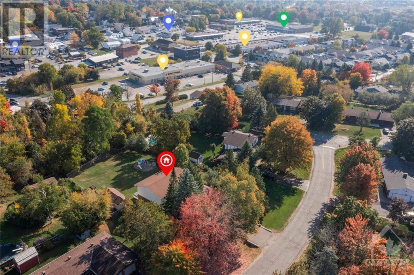
ABOUT THIS PROPERTY
PROPERTY DETAILS
| Bathroom Total | 3 |
| Bedrooms Total | 4 |
| Half Bathrooms Total | 1 |
| Year Built | 1983 |
| Cooling Type | Central air conditioning |
| Flooring Type | Hardwood, Tile, Vinyl |
| Heating Type | Forced air |
| Heating Fuel | Natural gas |
| Stories Total | 2 |
| Other | Second level | 9'10" x 9'7" |
| Primary Bedroom | Second level | 17'0" x 13'0" |
| Other | Second level | 9'11" x 7'2" |
| 3pc Ensuite bath | Second level | 8'0" x 7'7" |
| Full bathroom | Second level | 9'8" x 7'7" |
| Bedroom | Second level | 13'0" x 11'5" |
| Bedroom | Second level | 12'8" x 10'2" |
| Bedroom | Second level | 10'2" x 9'2" |
| Gym | Basement | 13'2" x 8'1" |
| Storage | Basement | 10'11" x 3'4" |
| Other | Basement | 10'8" x 6'4" |
| Recreation room | Basement | 29'6" x 10'5" |
| Workshop | Basement | 10'10" x 8'7" |
| Utility room | Basement | 22'0" x 12'6" |
| Storage | Basement | 20'0" x 5'10" |
| Foyer | Main level | 13'5" x 11'6" |
| Living room | Main level | 17'6" x 11'2" |
| Dining room | Main level | 12'0" x 11'2" |
| Kitchen | Main level | 15'8" x 10'1" |
| Eating area | Main level | 15'8" x 6'7" |
| Family room/Fireplace | Main level | 16'0" x 12'11" |
| Mud room | Main level | 12'8" x 6'3" |
| Partial bathroom | Main level | 6'2" x 4'11" |
| Sunroom | Main level | 18'5" x 8'8" |
Property Type
Single Family
MORTGAGE CALCULATOR
SIMILAR PROPERTIES

