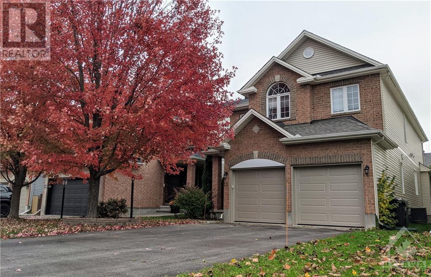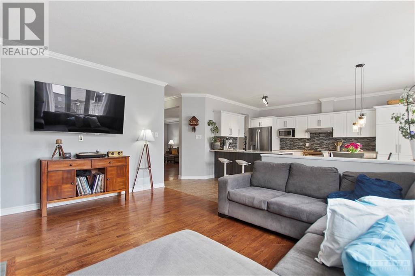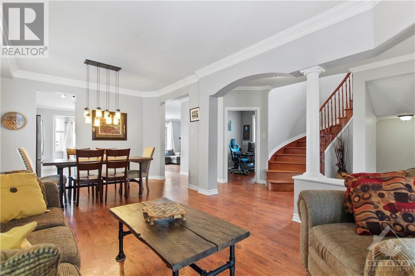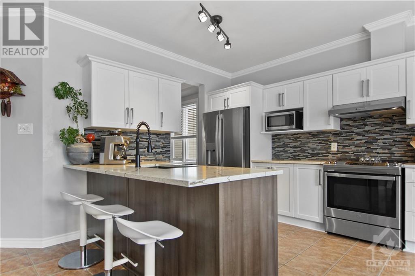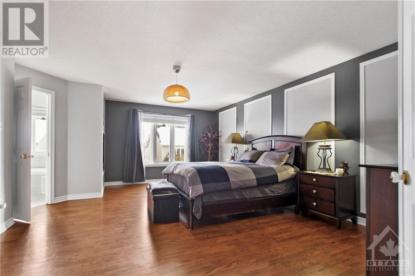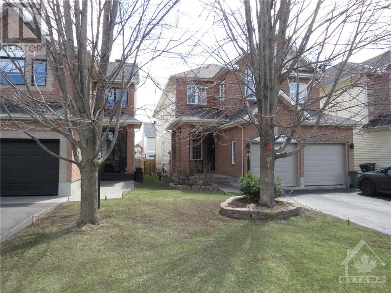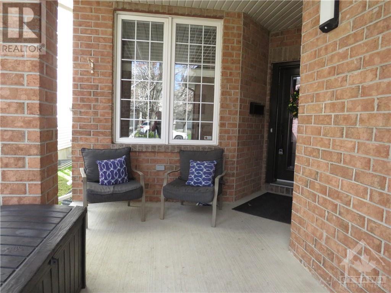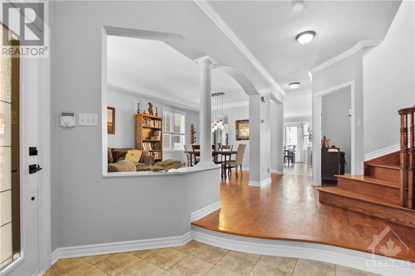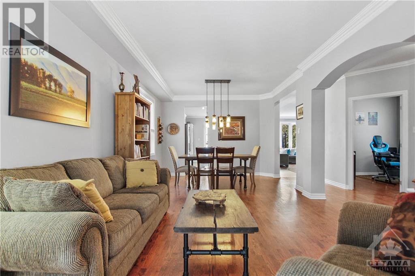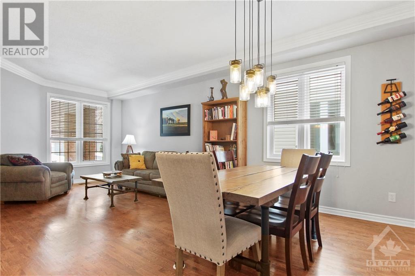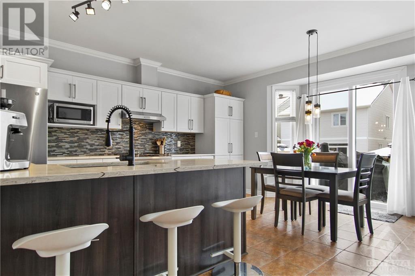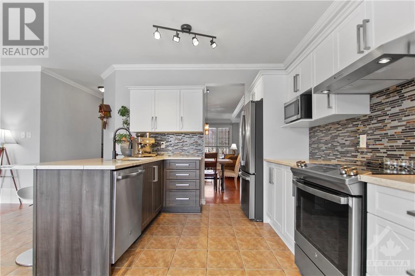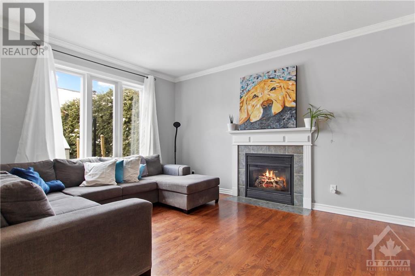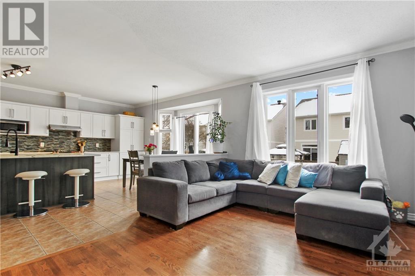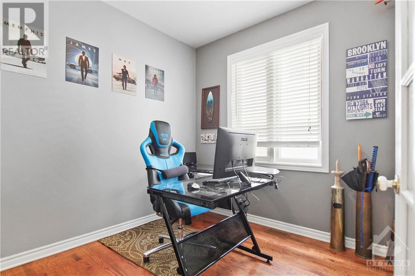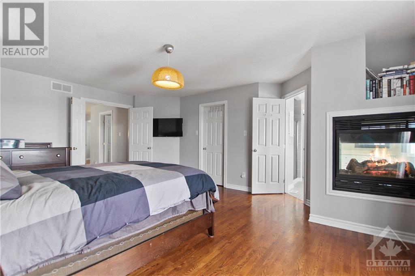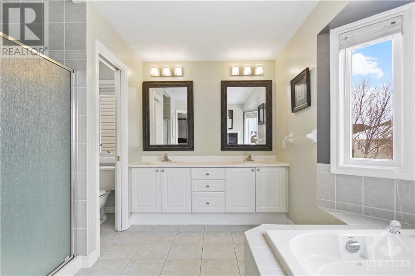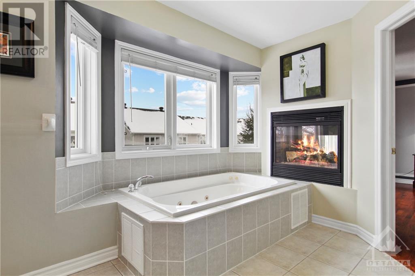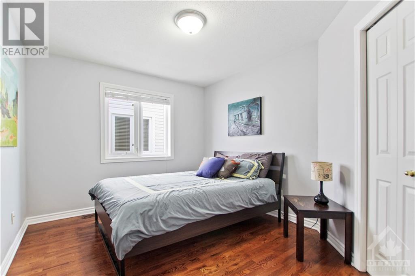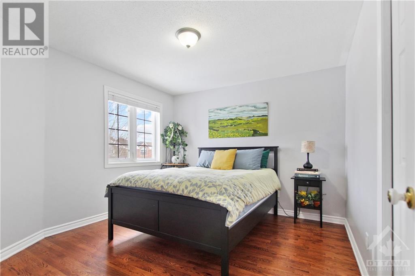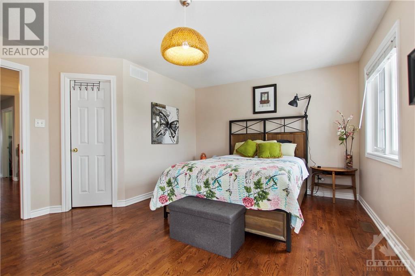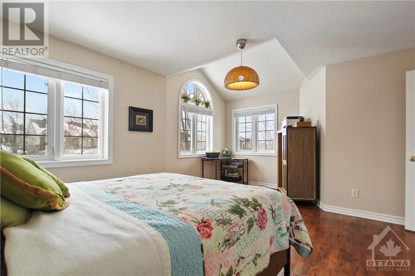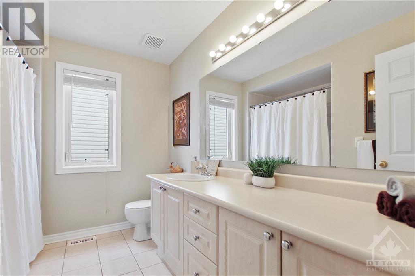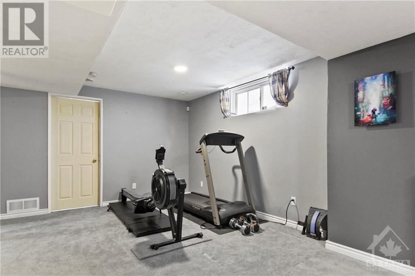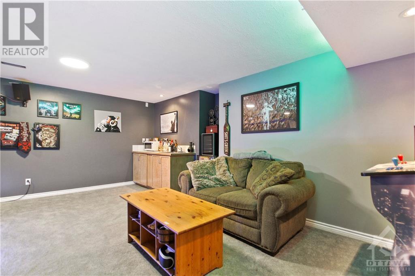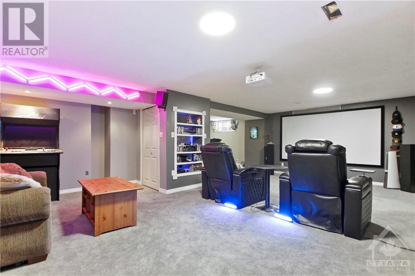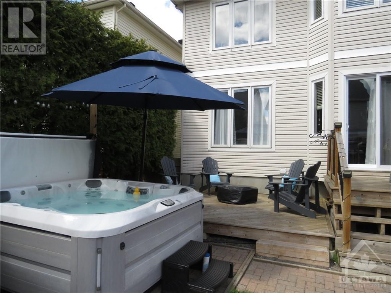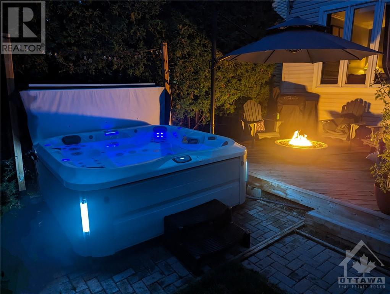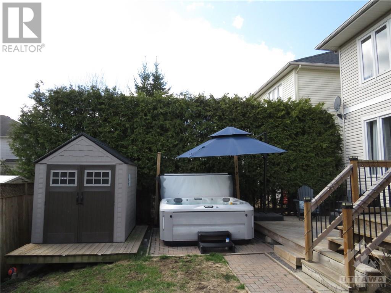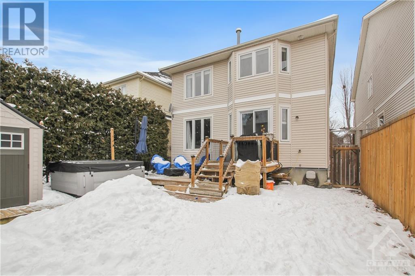
ABOUT THIS PROPERTY
PROPERTY DETAILS
| Bathroom Total | 4 |
| Bedrooms Total | 4 |
| Half Bathrooms Total | 1 |
| Year Built | 2004 |
| Cooling Type | Central air conditioning |
| Flooring Type | Wall-to-wall carpet, Hardwood, Tile |
| Heating Type | Forced air |
| Heating Fuel | Natural gas |
| Stories Total | 2 |
| Bedroom | Second level | 14'7" x 17'9" |
| Bedroom | Second level | 11'0" x 11'8" |
| Bedroom | Second level | 11'8" x 10'0" |
| Full bathroom | Second level | Measurements not available |
| Laundry room | Second level | 6'11" x 5'0" |
| Primary Bedroom | Second level | 19'9" x 14'7" |
| 5pc Ensuite bath | Second level | Measurements not available |
| Other | Second level | Measurements not available |
| Other | Second level | Measurements not available |
| Full bathroom | Basement | Measurements not available |
| Recreation room | Basement | 13'8" x 24'9" |
| Gym | Basement | 10'7" x 14'0" |
| Utility room | Basement | Measurements not available |
| Storage | Basement | Measurements not available |
| Foyer | Main level | Measurements not available |
| Sitting room | Main level | 11'6" x 13'5" |
| Dining room | Main level | 10'0" x 11'10" |
| Kitchen | Main level | 10'9" x 11'7" |
| Eating area | Main level | 11'7" x 10'0" |
| Living room/Fireplace | Main level | 15'11" x 11'9" |
| Office | Main level | 10'1" x 8'9" |
| Partial bathroom | Main level | Measurements not available |
Property Type
Single Family
MORTGAGE CALCULATOR
SIMILAR PROPERTIES

