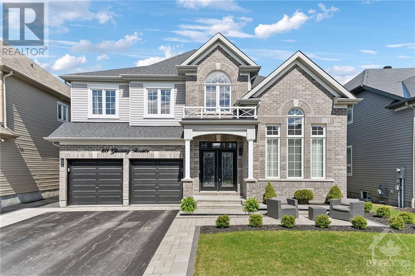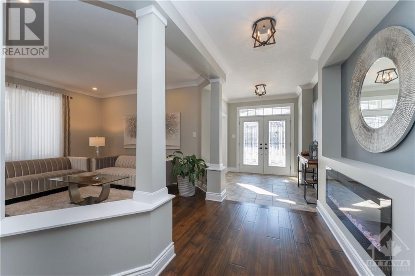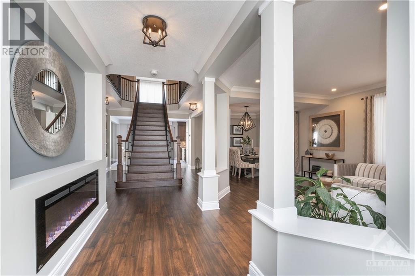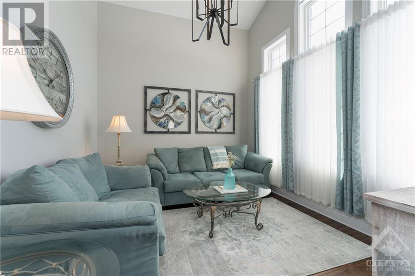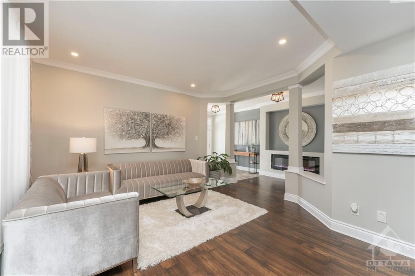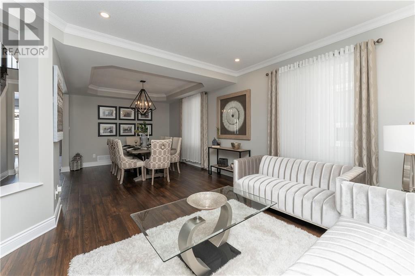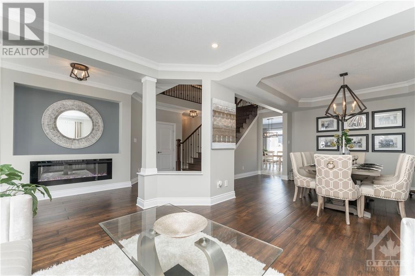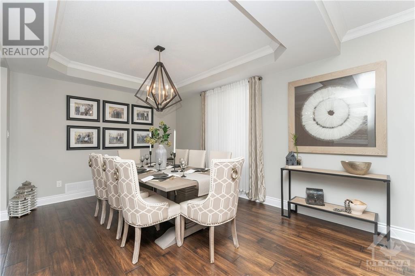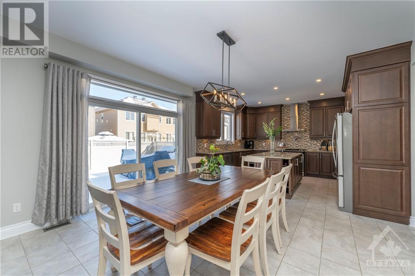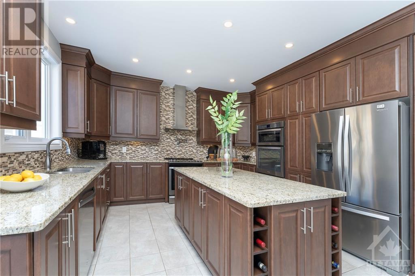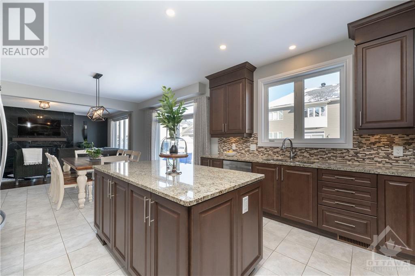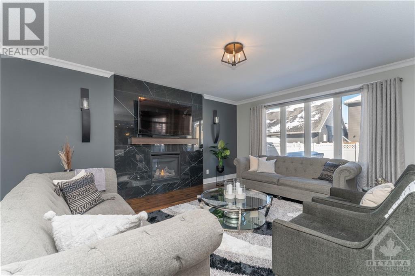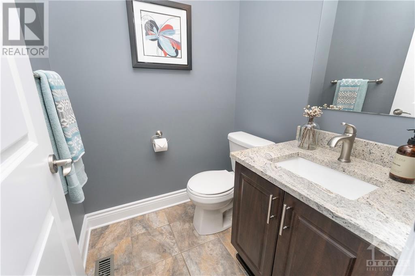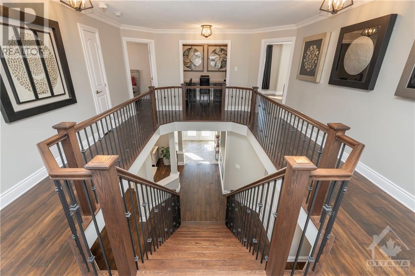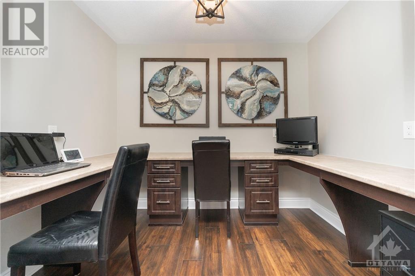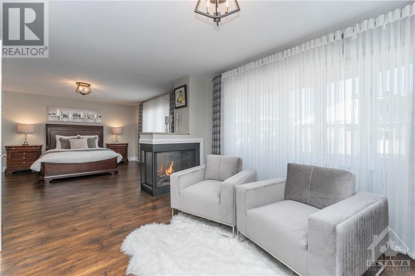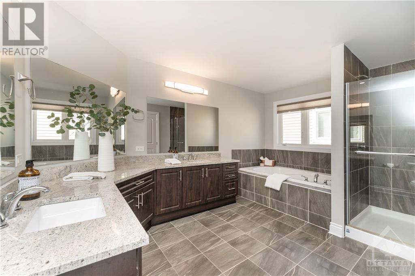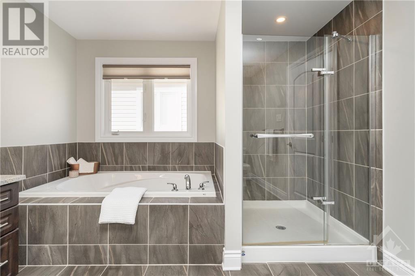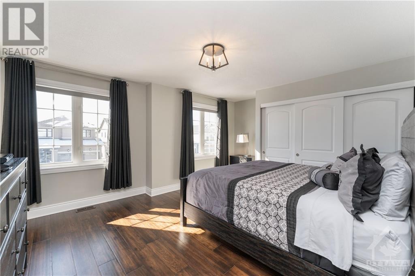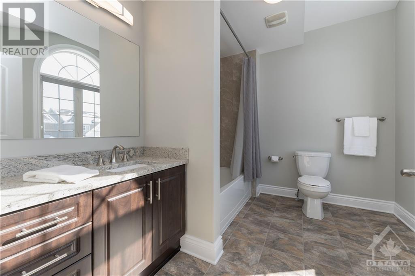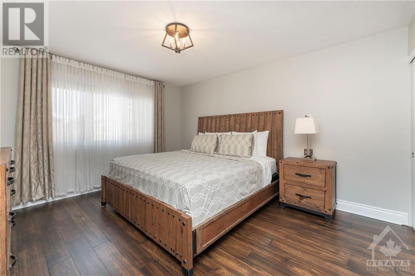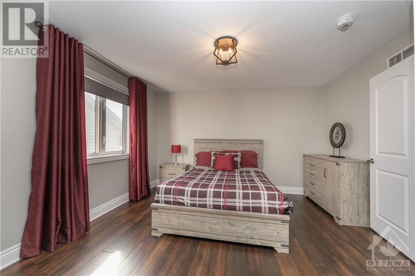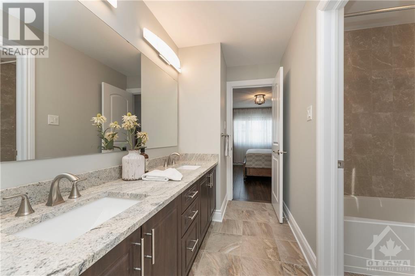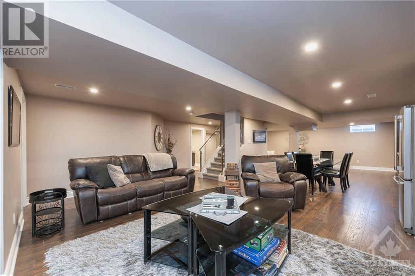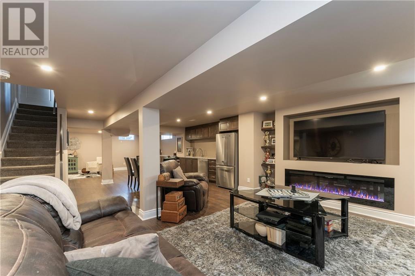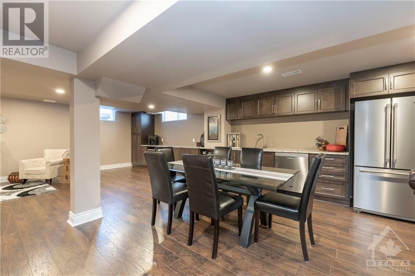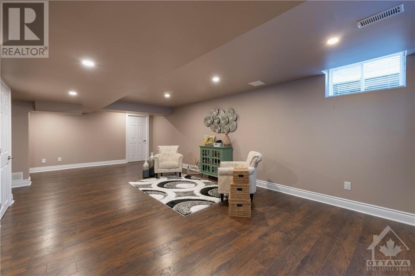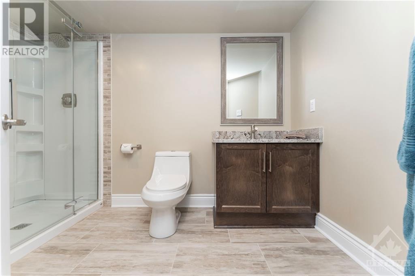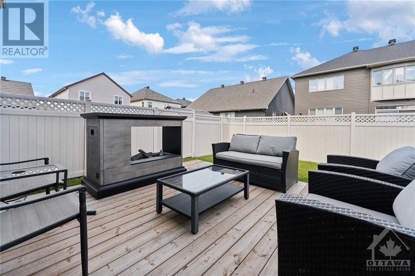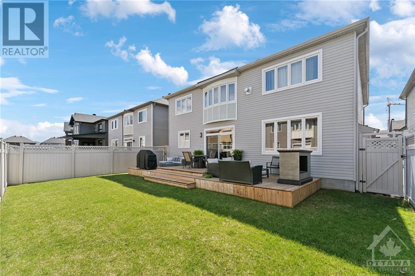
ABOUT THIS PROPERTY
PROPERTY DETAILS
| Bathroom Total | 5 |
| Bedrooms Total | 4 |
| Half Bathrooms Total | 1 |
| Year Built | 2017 |
| Cooling Type | Central air conditioning |
| Flooring Type | Laminate, Tile |
| Heating Type | Forced air |
| Heating Fuel | Natural gas |
| Stories Total | 2 |
| Primary Bedroom | Second level | 16'0" x 14'0" |
| Sitting room | Second level | 11'7" x 10'6" |
| 5pc Bathroom | Second level | Measurements not available |
| Bedroom | Second level | 15'0" x 12'0" |
| 4pc Ensuite bath | Second level | Measurements not available |
| Bedroom | Second level | 14'0" x 12'0" |
| Bedroom | Second level | 13'0" x 12'7" |
| 5pc Bathroom | Second level | Measurements not available |
| Recreation room | Lower level | 19'10" x 19'8" |
| 3pc Bathroom | Lower level | Measurements not available |
| Games room | Lower level | 29'6" x 13'3" |
| Kitchen | Lower level | 26'5" x 15'3" |
| Storage | Lower level | Measurements not available |
| Living room | Main level | 15'10" x 14'0" |
| Dining room | Main level | 13'10" x 11'8" |
| Den | Main level | 12'0" x 11'0" |
| Family room | Main level | 18'6" x 15'0" |
| Kitchen | Main level | 14'0" x 12'0" |
| Eating area | Main level | 14'0" x 12'5" |
| 2pc Bathroom | Main level | Measurements not available |
| Laundry room | Main level | Measurements not available |
Property Type
Single Family
MORTGAGE CALCULATOR
SIMILAR PROPERTIES

