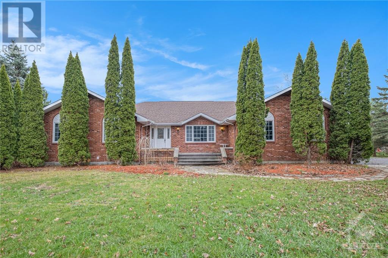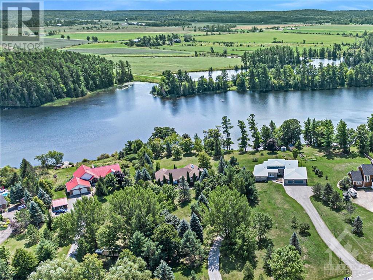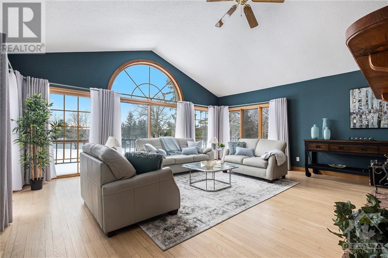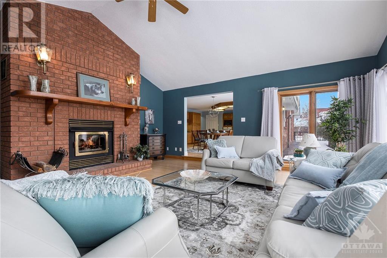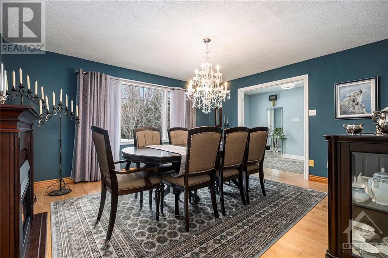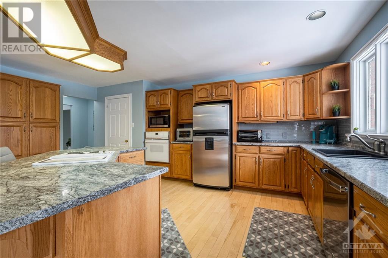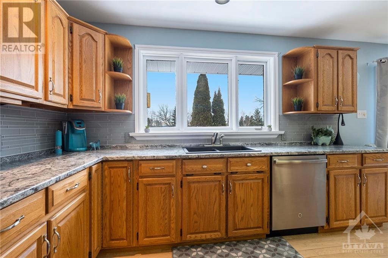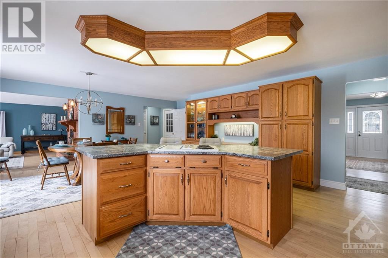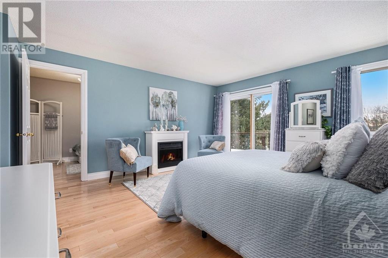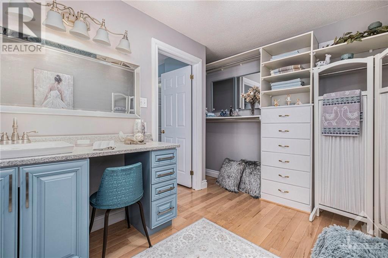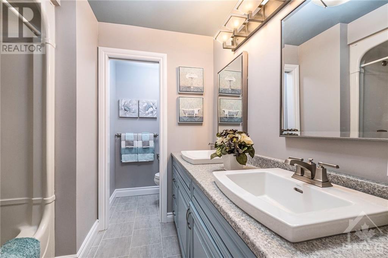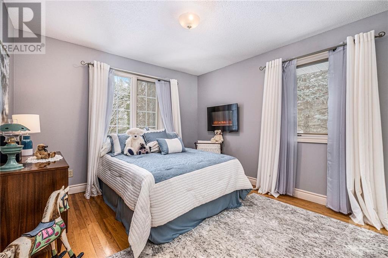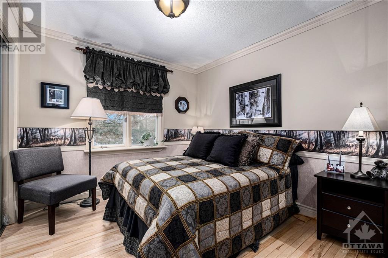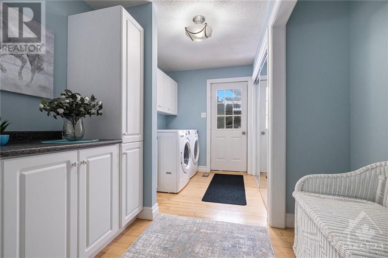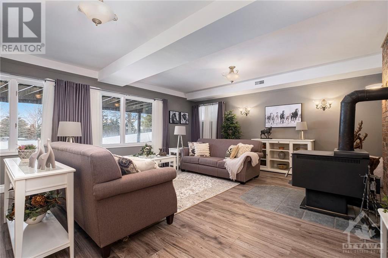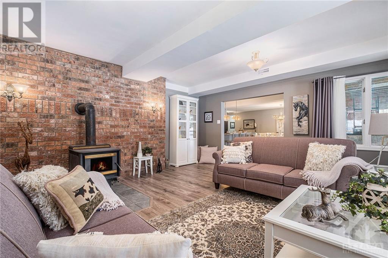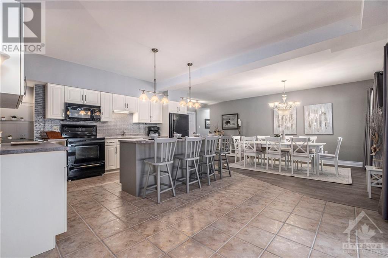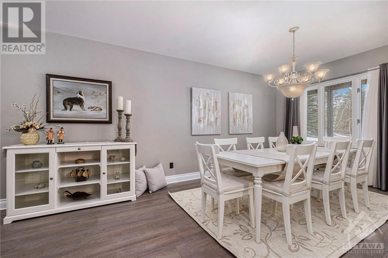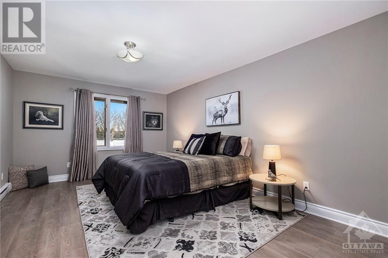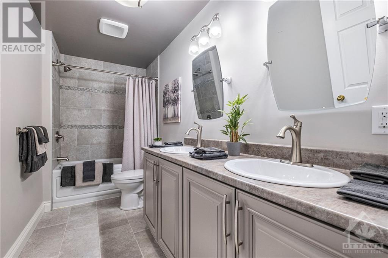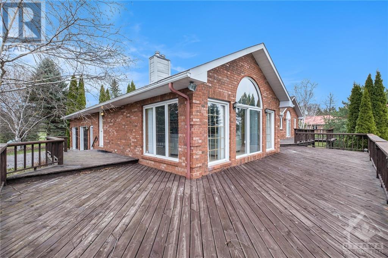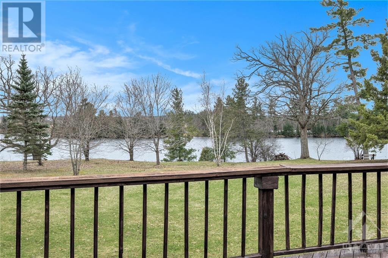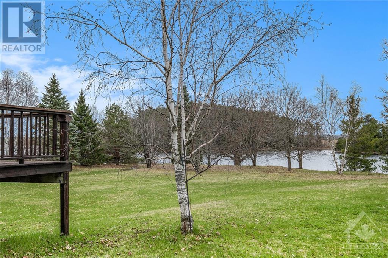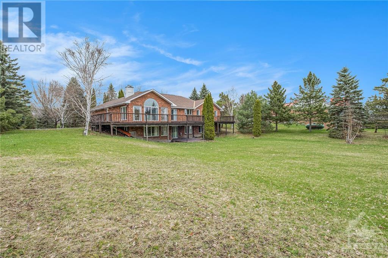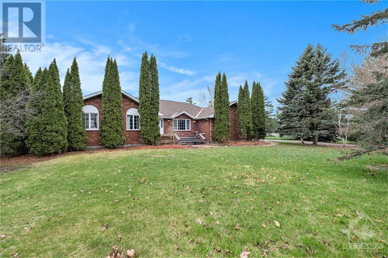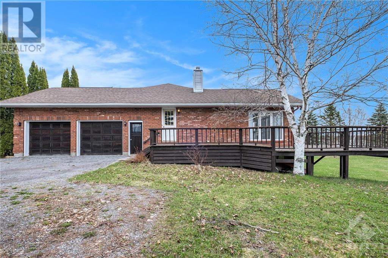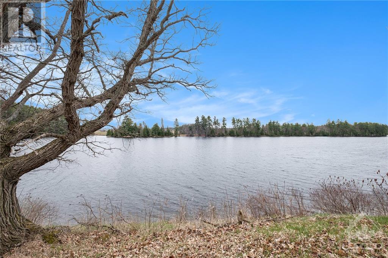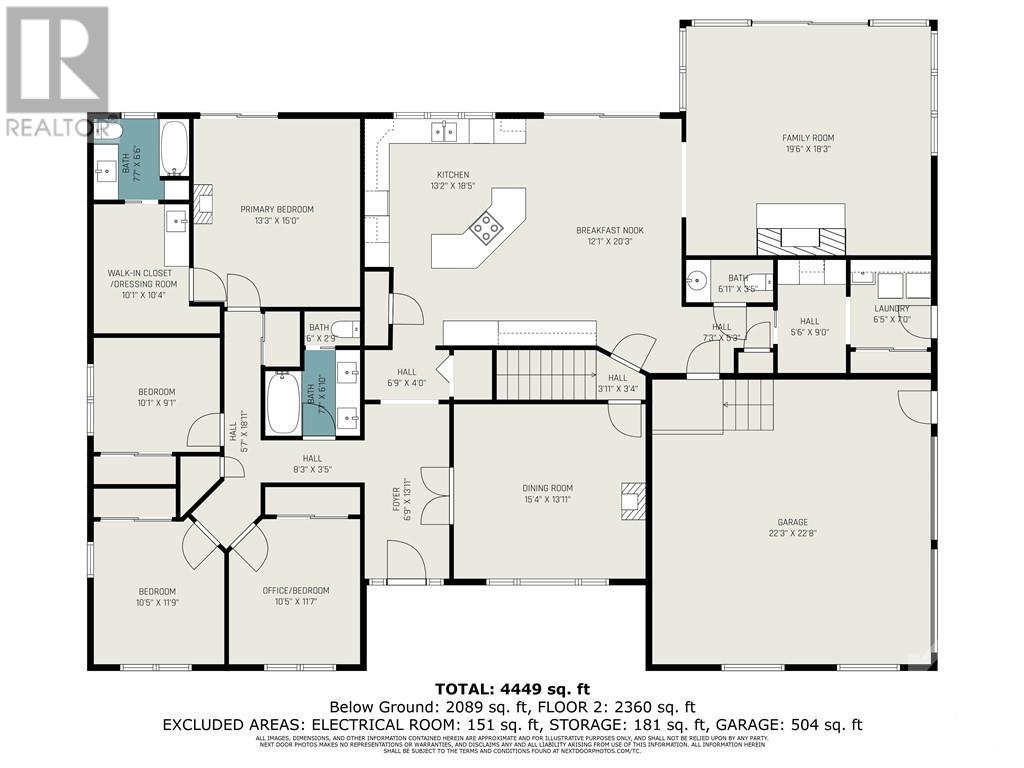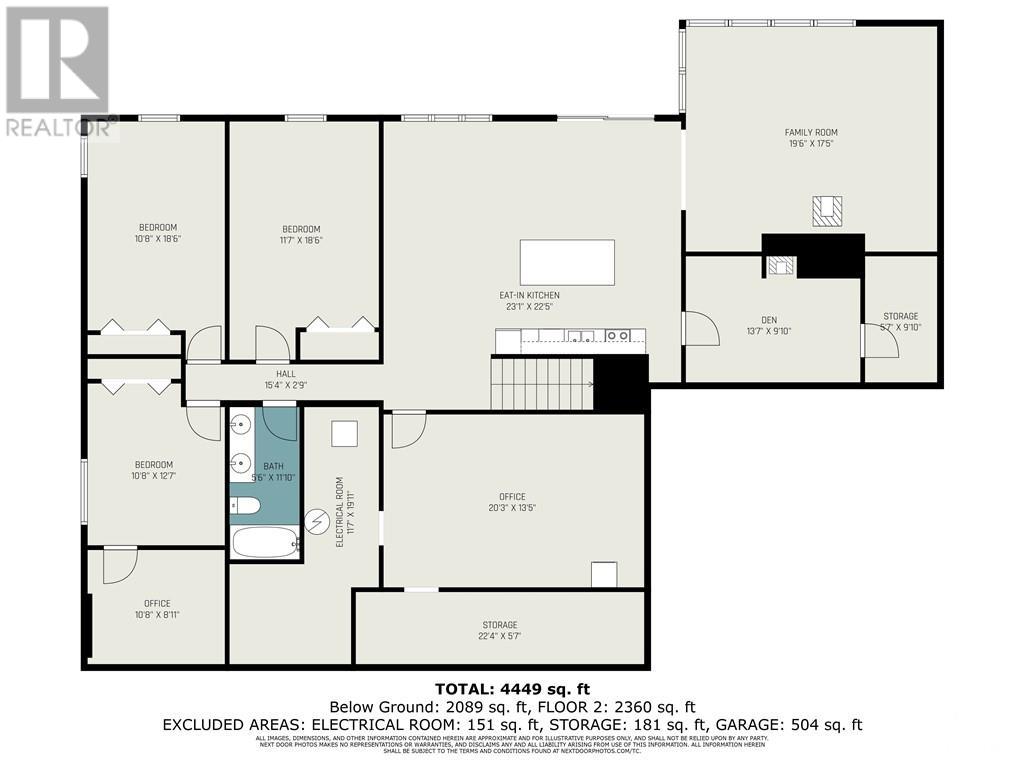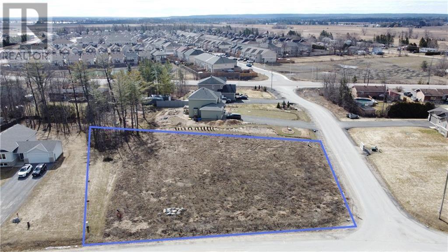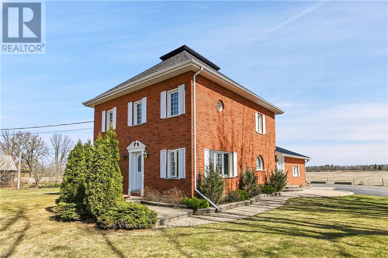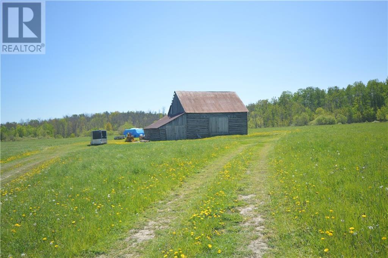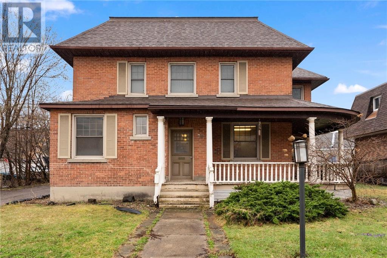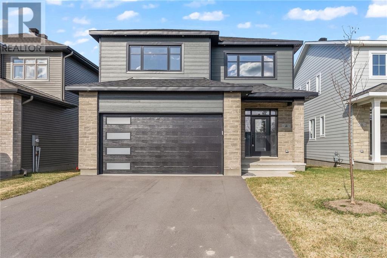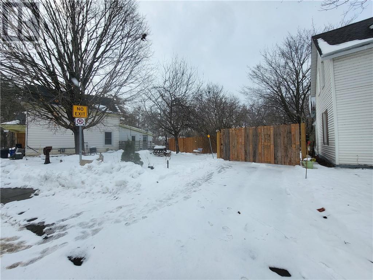
ABOUT THIS PROPERTY
PROPERTY DETAILS
| Bathroom Total | 4 |
| Bedrooms Total | 7 |
| Half Bathrooms Total | 1 |
| Year Built | 1990 |
| Cooling Type | Central air conditioning |
| Flooring Type | Hardwood, Laminate, Tile |
| Heating Type | Ground Source Heat |
| Stories Total | 1 |
| Bedroom | Lower level | 10'8" x 18'6" |
| Bedroom | Lower level | 11'7" x 18'6" |
| Bedroom | Lower level | 10'8" x 12'7" |
| Office | Lower level | 10'8" x 8'11" |
| Full bathroom | Lower level | 11'10" x 5'6" |
| Utility room | Lower level | 11'7" x 19'11" |
| Kitchen | Lower level | 23'1" x 22'5" |
| Other | Lower level | 20'3" x 13'5" |
| Storage | Lower level | 22'4" x 5'7" |
| Family room | Lower level | 19'6" x 17'5" |
| Den | Lower level | 13'7" x 9'10" |
| Storage | Lower level | 5'7" x 9'10" |
| Foyer | Main level | 13'11" x 6'9" |
| Dining room | Main level | 15'4" x 13'11" |
| Full bathroom | Main level | Measurements not available |
| Kitchen | Main level | 13'2" x 18'5" |
| Eating area | Main level | 20'3" x 12'1" |
| Partial bathroom | Main level | 6'11" x 3'5" |
| Family room | Main level | 19'6" x 18'3" |
| Laundry room | Main level | 7'0" x 6'5" |
| Primary Bedroom | Main level | 15'0" x 13'3" |
| 4pc Ensuite bath | Main level | Measurements not available |
| Bedroom | Main level | 10'1" x 9'1" |
| Bedroom | Main level | 10'5" x 11'9" |
| Bedroom | Main level | 10'5" x 11'7" |
Property Type
Single Family
MORTGAGE CALCULATOR

