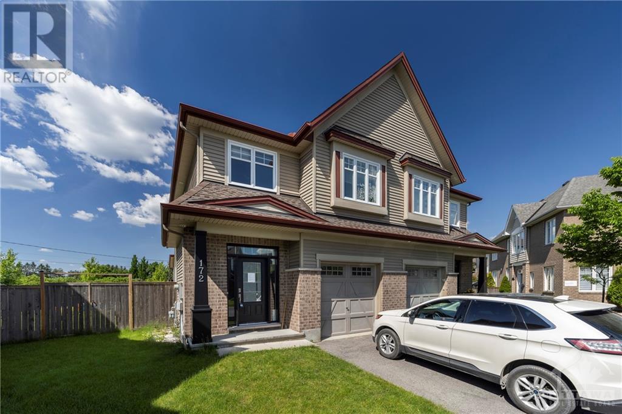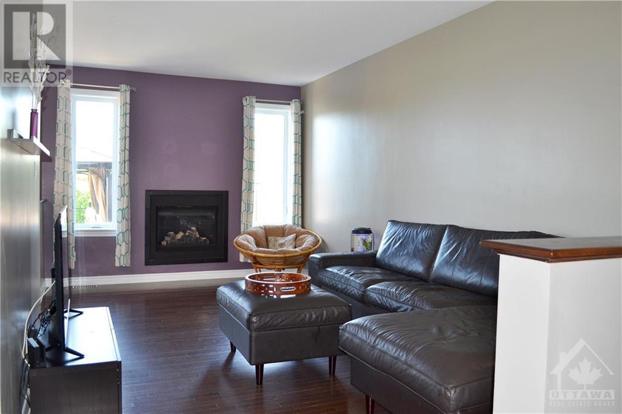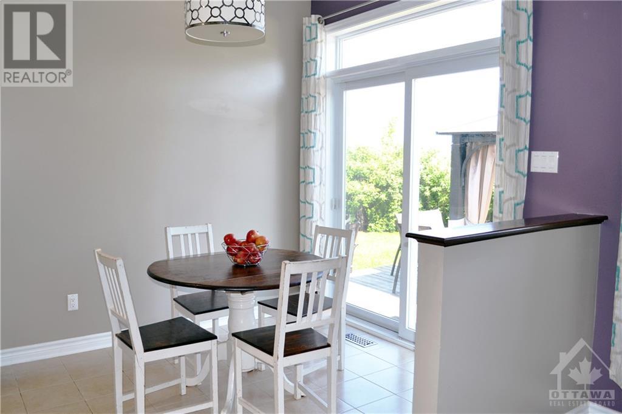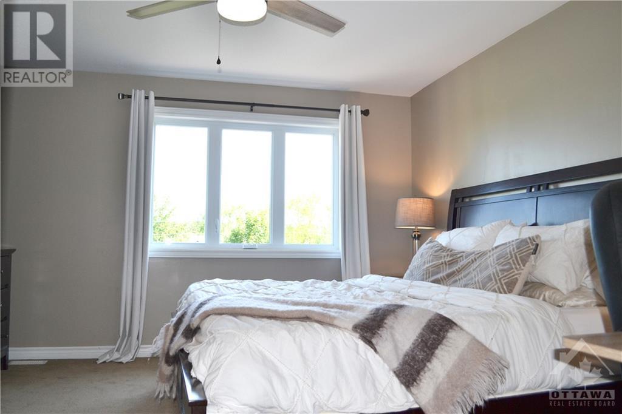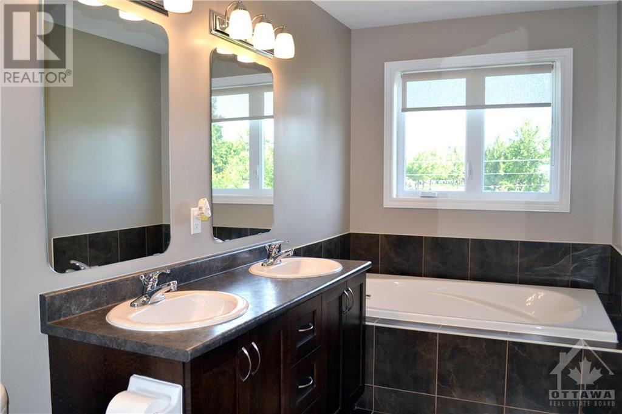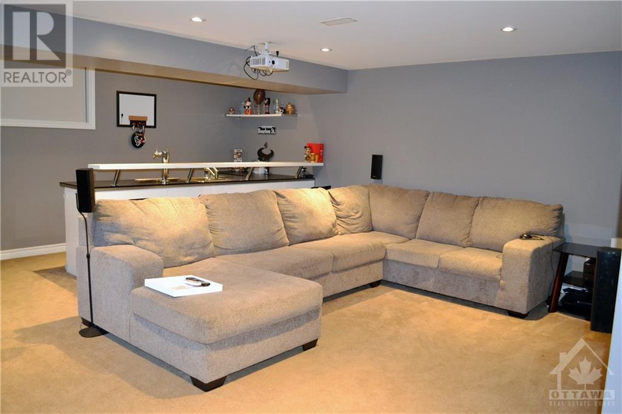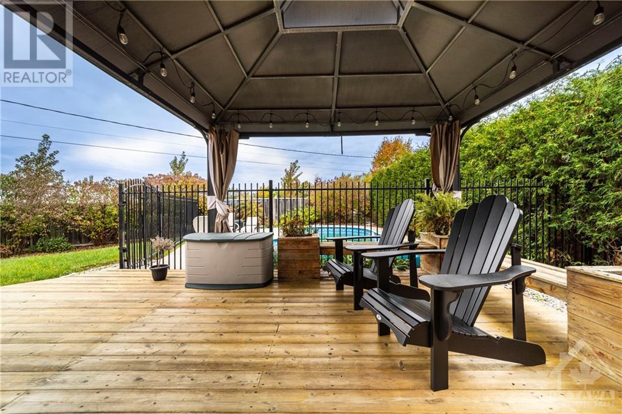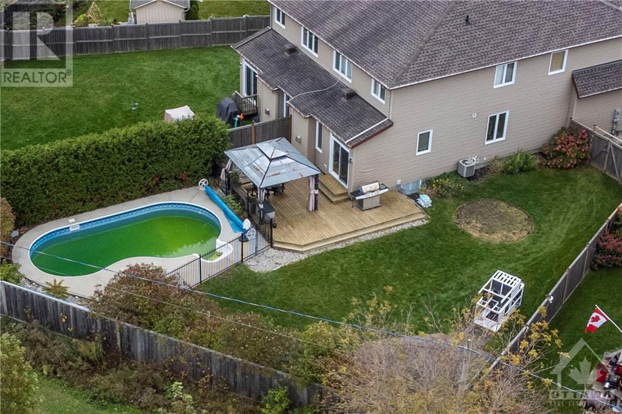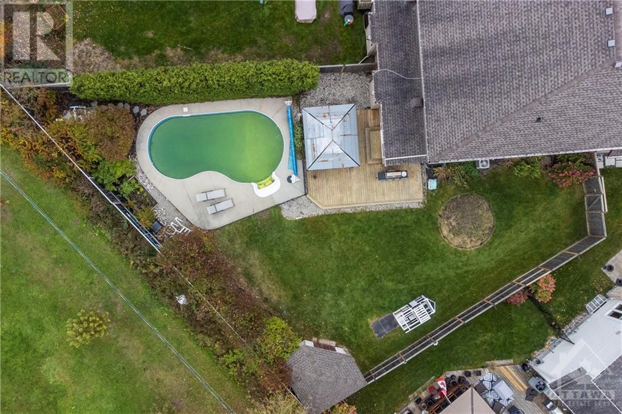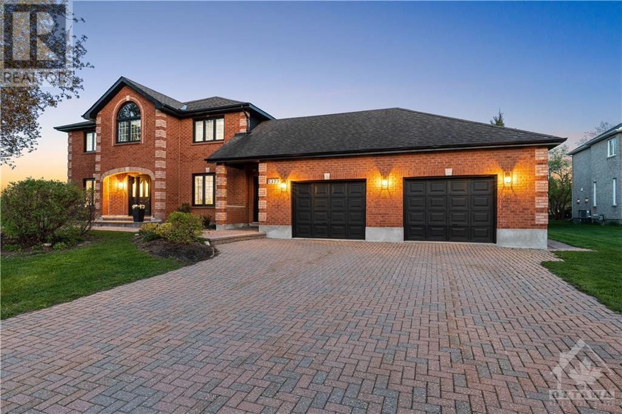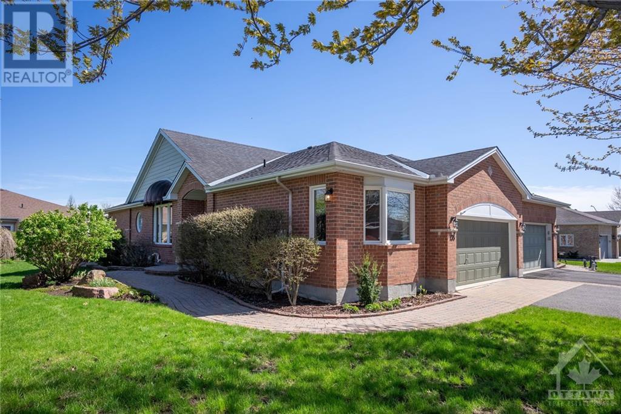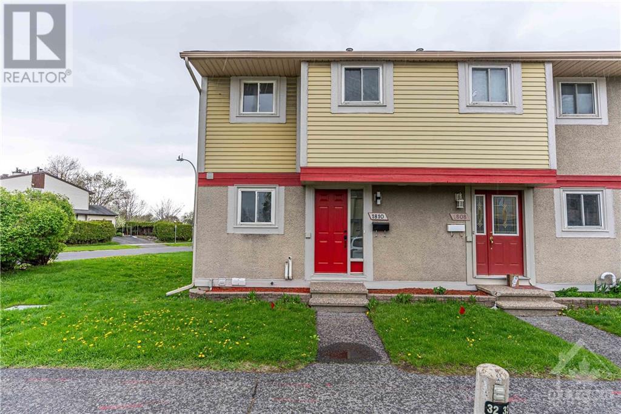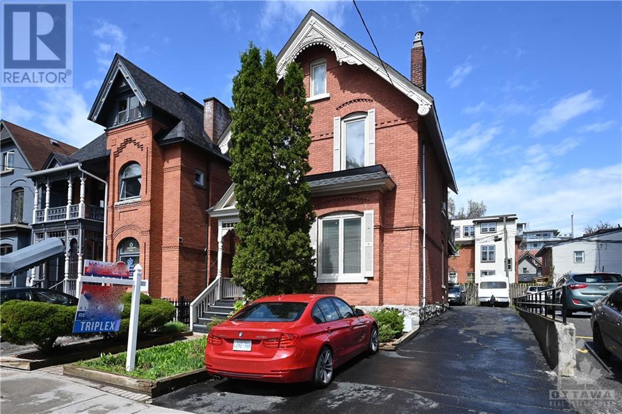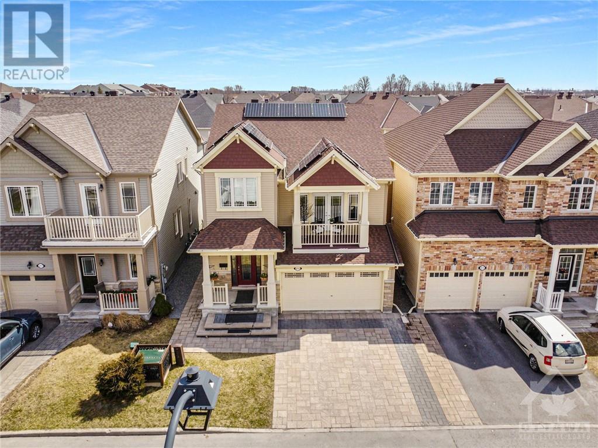
ABOUT THIS PROPERTY
PROPERTY DETAILS
| Bathroom Total | 3 |
| Bedrooms Total | 4 |
| Half Bathrooms Total | 1 |
| Year Built | 2011 |
| Cooling Type | Central air conditioning |
| Flooring Type | Wall-to-wall carpet, Mixed Flooring |
| Heating Type | Forced air |
| Heating Fuel | Natural gas |
| Stories Total | 2 |
| 3pc Bathroom | Second level | 9'4" x 4'11" |
| Laundry room | Second level | 3'1" x 5'7" |
| Primary Bedroom | Second level | 14'0" x 12'10" |
| 4pc Ensuite bath | Second level | 6'1" x 13'7" |
| Bedroom | Second level | 10'11" x 10'7" |
| Bedroom | Second level | 12'2" x 9'8" |
| Bedroom | Second level | 11'10" x 9'3" |
| Recreation room | Basement | 19'2" x 18'3" |
| 2pc Bathroom | Main level | 3'4" x 6'11" |
| Den | Main level | 8'2" x 8'2" |
| Dining room | Main level | 17'8" x 10'7" |
| Living room | Main level | 18'10" x 11'0" |
| Eating area | Main level | 9'0" x 7'10" |
| Kitchen | Main level | 12'1" x 7'10" |
Property Type
Single Family

Rachel Hammer
Broker
e-Mail Rachel Hammer
office: 613-369-8314
cell: 613-707-1029
Visit Rachel's Website


Julie Plumb
Sales Representative
e-Mail Julie Plumb
o: 613-369-8314
c: 613-801-5664
Visit Julie's Website
Listed on: February 08, 2024
On market: 91 days

MORTGAGE CALCULATOR

