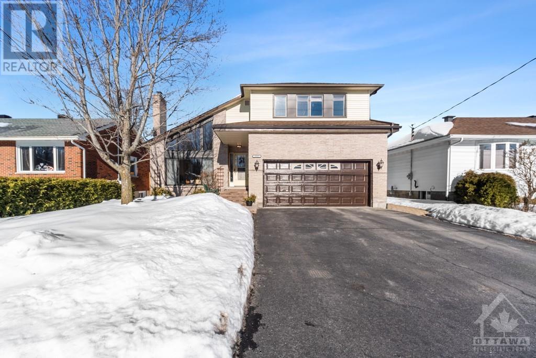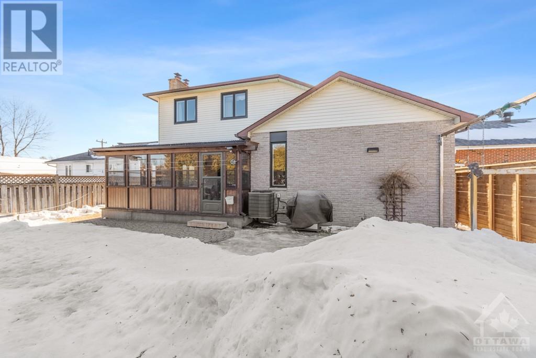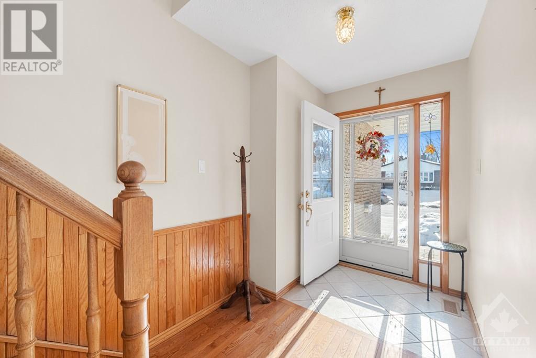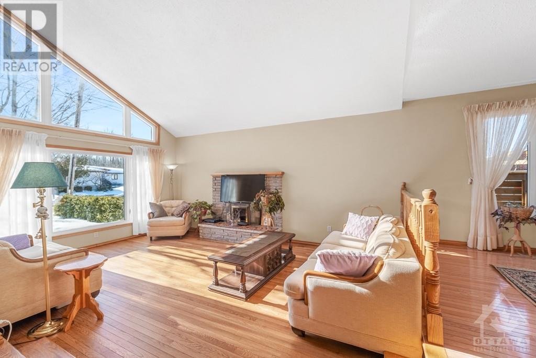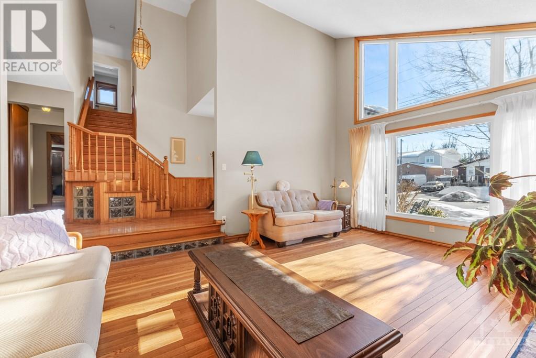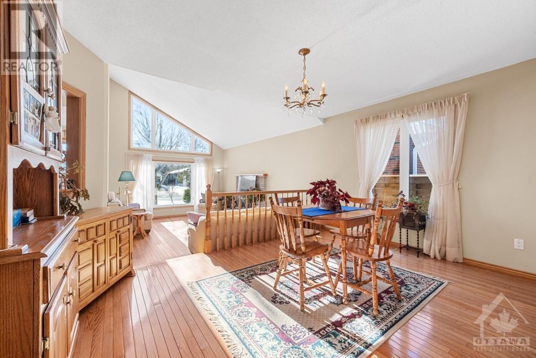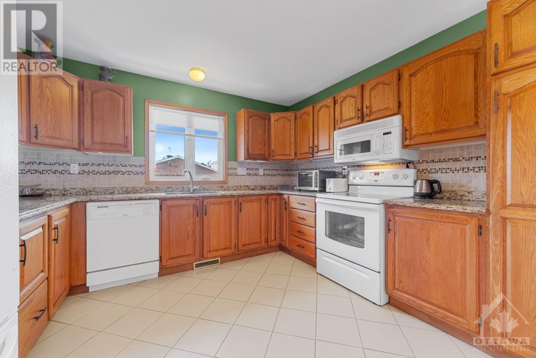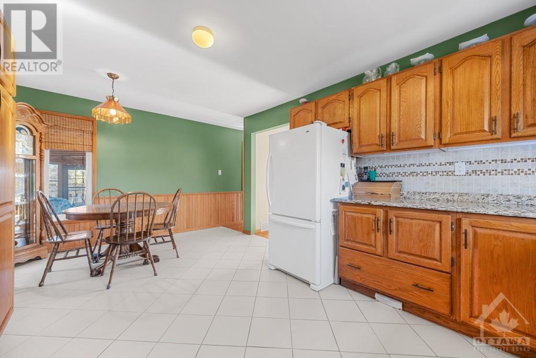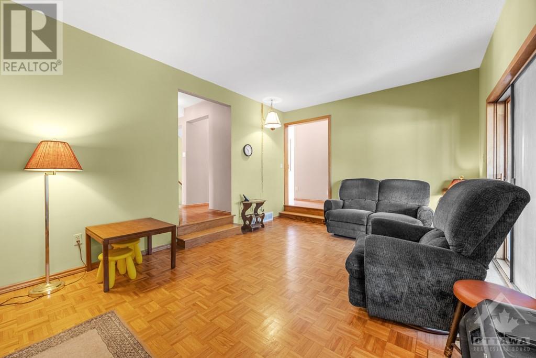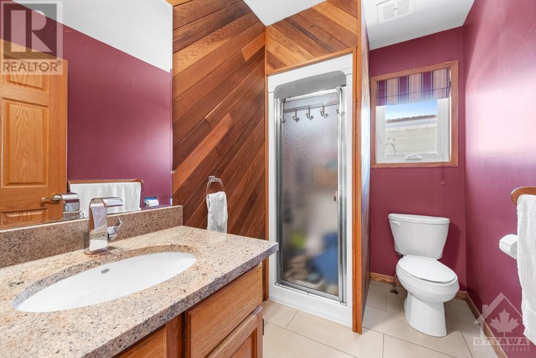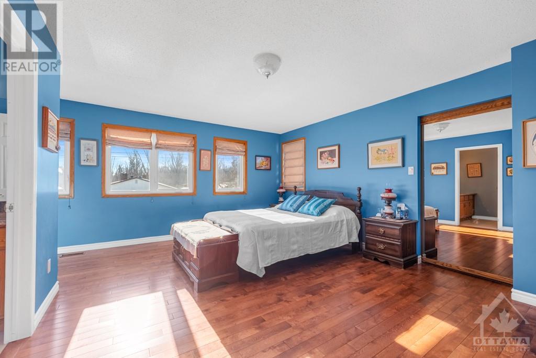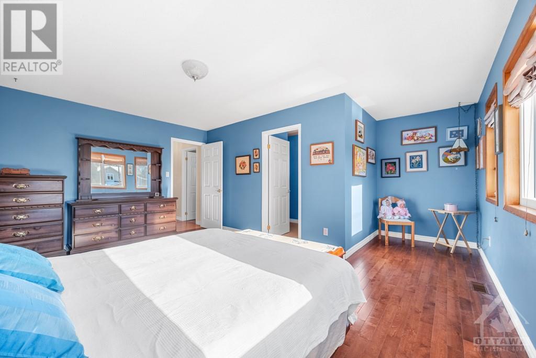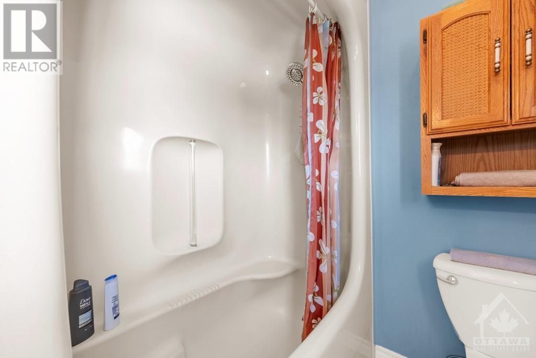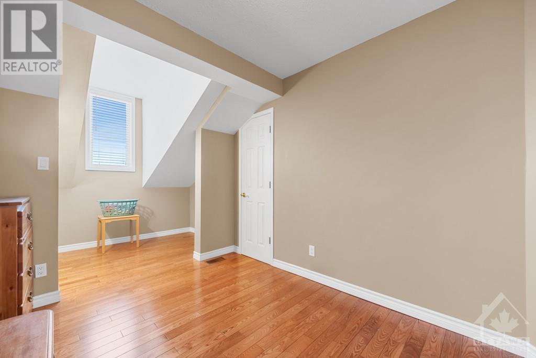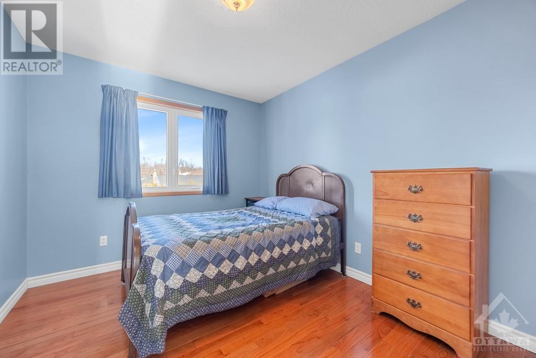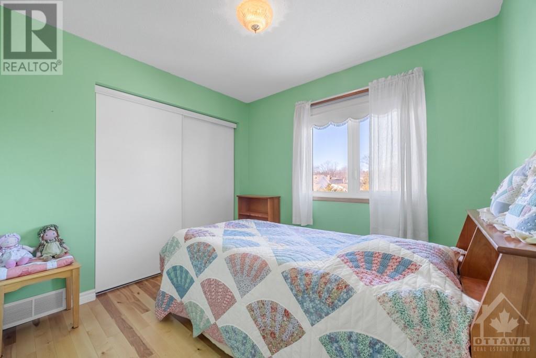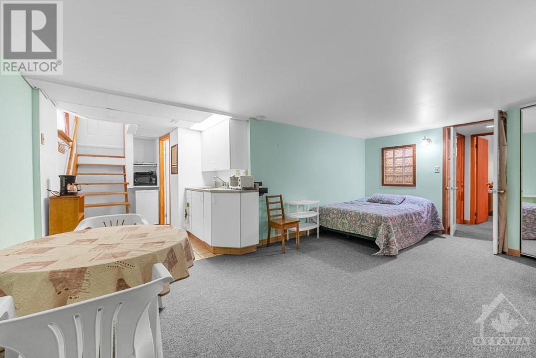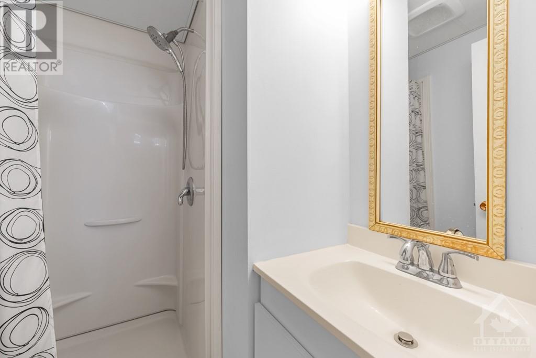
1925 QUEENSDALE AVENUE
Ottawa, Ontario K1T1J9
$894,000
ID# 1376494
ABOUT THIS PROPERTY
PROPERTY DETAILS
| Bathroom Total | 4 |
| Bedrooms Total | 5 |
| Half Bathrooms Total | 0 |
| Year Built | 1984 |
| Cooling Type | Central air conditioning |
| Flooring Type | Hardwood, Tile, Other |
| Heating Type | Forced air |
| Heating Fuel | Natural gas |
| Stories Total | 2 |
| Primary Bedroom | Second level | 18'5" x 16'4" |
| Bedroom | Second level | 18'7" x 8'3" |
| Bedroom | Second level | 9'3" x 8'3" |
| Bedroom | Second level | 8'10" x 8'3" |
| 5pc Ensuite bath | Second level | Measurements not available |
| Recreation room | Basement | 26'6" x 15'2" |
| Bedroom | Basement | 17'6" x 11'11" |
| Great room | Basement | 22'8" x 15'11" |
| Full bathroom | Basement | 6'4" x 4'8" |
| Living room | Main level | 17'8" x 12'9" |
| Dining room | Main level | 14'2" x 9'8" |
| Kitchen | Main level | 17'9" x 11'4" |
| Family room | Main level | 17'7" x 11'5" |
| Full bathroom | Main level | 8'6" x 4'4" |
| Laundry room | Main level | 8'6" x 5'0" |
Property Type
Single Family
MORTGAGE CALCULATOR

