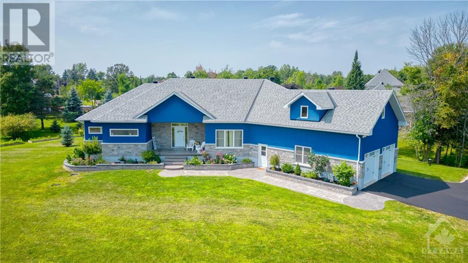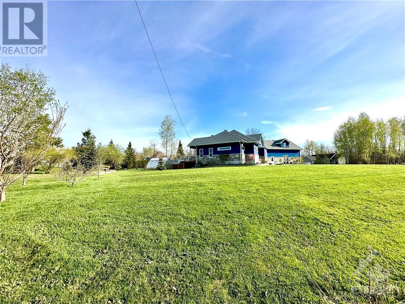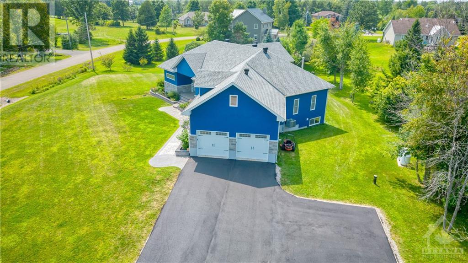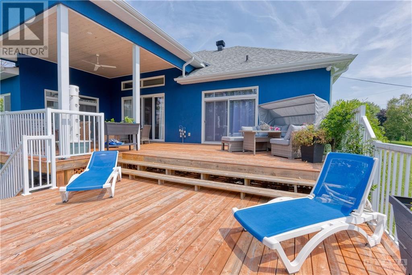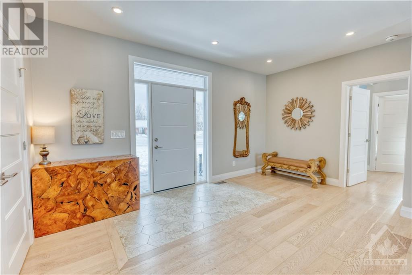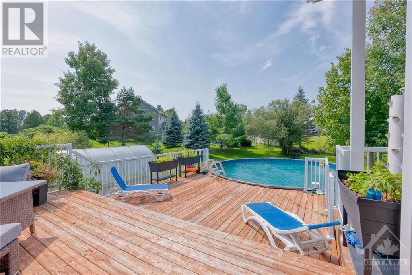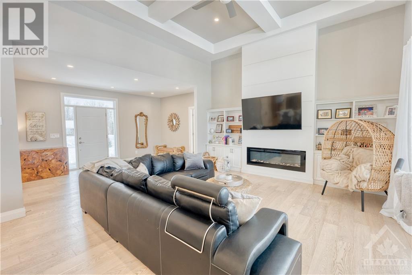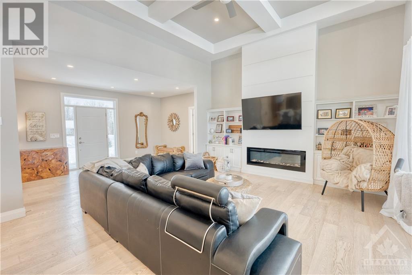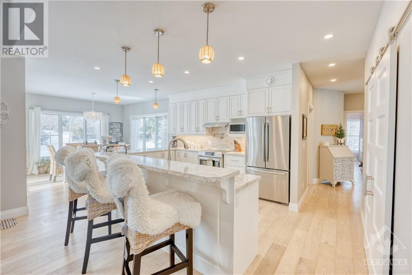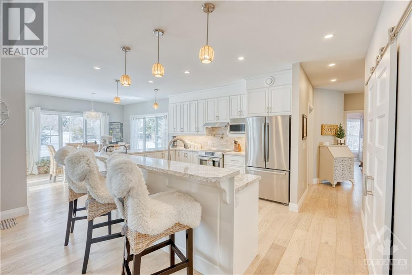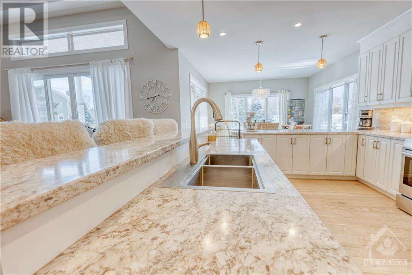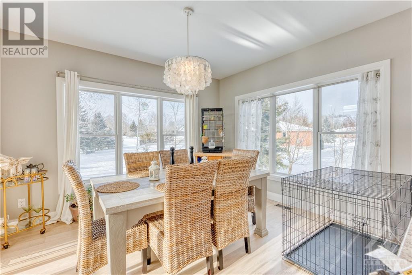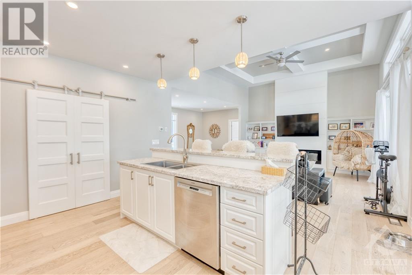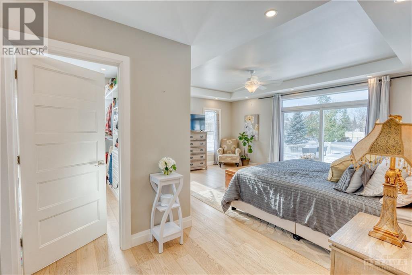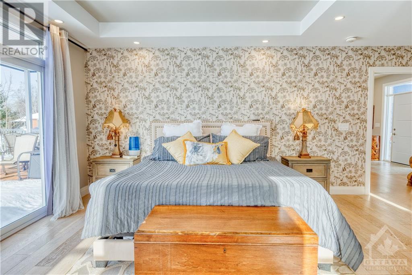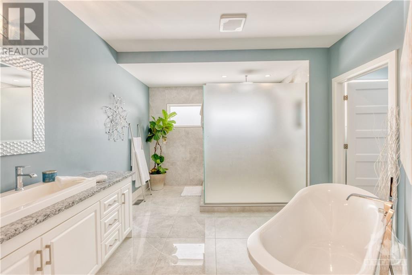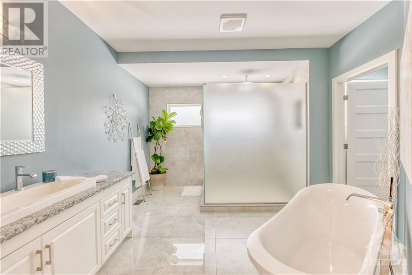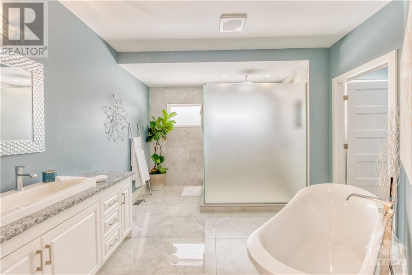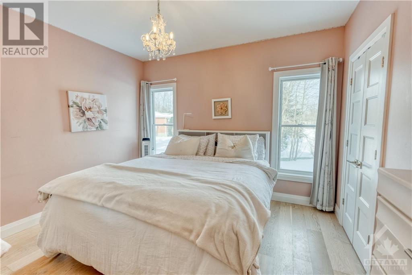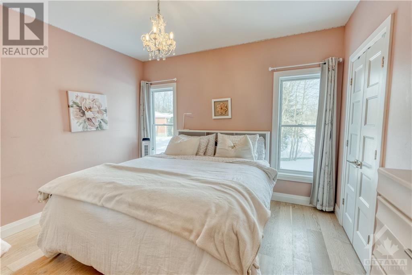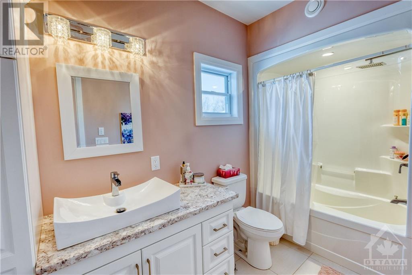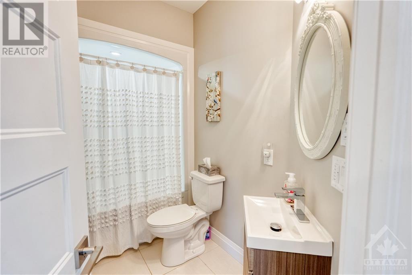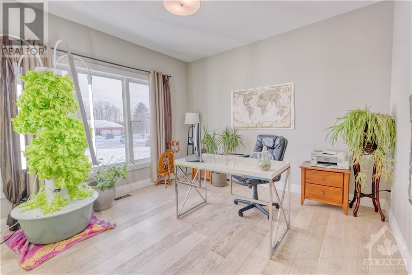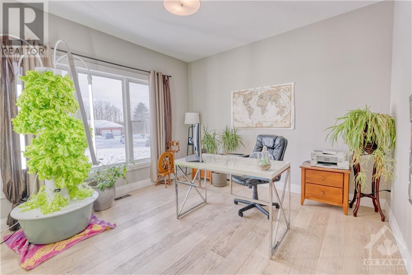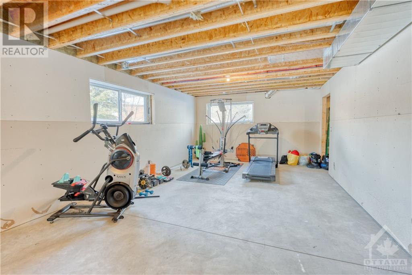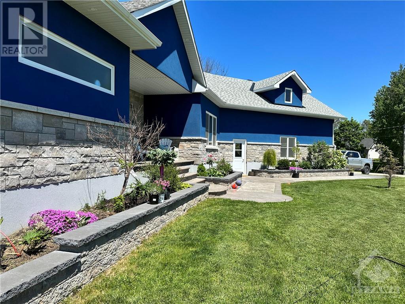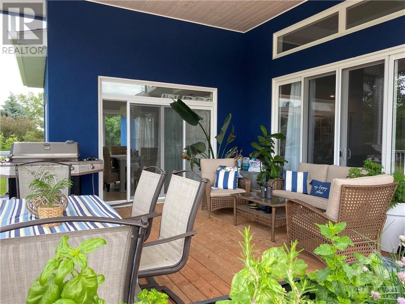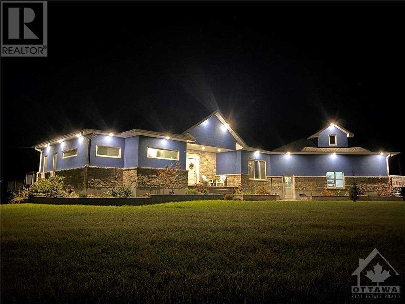
ABOUT THIS PROPERTY
PROPERTY DETAILS
| Bathroom Total | 3 |
| Bedrooms Total | 4 |
| Half Bathrooms Total | 0 |
| Year Built | 2019 |
| Cooling Type | Central air conditioning |
| Flooring Type | Hardwood, Tile |
| Heating Type | Forced air |
| Heating Fuel | Propane |
| Stories Total | 1 |
| Gym | Basement | 23'11" x 16'10" |
| Utility room | Basement | 20'1" x 13'11" |
| Storage | Basement | 17'2" x 17'3" |
| Recreation room | Basement | 50'0" x 15'8" |
| Foyer | Main level | 16'6" x 9'3" |
| Living room/Fireplace | Main level | 15'10" x 15'2" |
| Kitchen | Main level | 15'2" x 13'1" |
| Eating area | Main level | 13'0" x 12'11" |
| Primary Bedroom | Main level | 14'4" x 13'1" |
| 4pc Ensuite bath | Main level | 14'0" x 12'9" |
| Other | Main level | 11'7" x 10'2" |
| Bedroom | Main level | 12'0" x 12'3" |
| 4pc Bathroom | Main level | 11'9" x 5'1" |
| Other | Main level | 6'9" x 6'1" |
| Bedroom | Main level | 11'9" x 11'4" |
| 4pc Bathroom | Main level | 8'11" x 5'3" |
| Office | Main level | 12'4" x 11'7" |
| Laundry room | Main level | 8'11" x 8'10" |
Property Type
Single Family
MORTGAGE CALCULATOR
SIMILAR PROPERTIES

