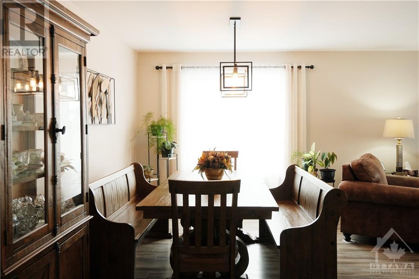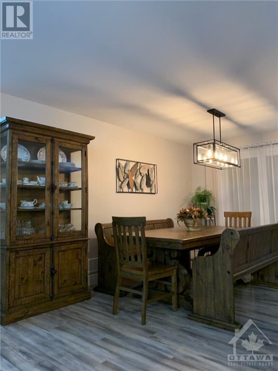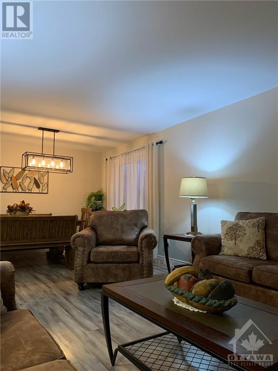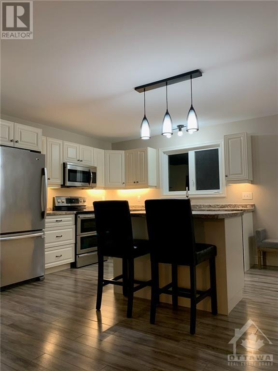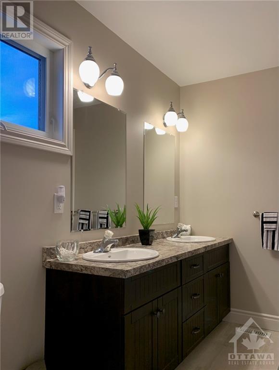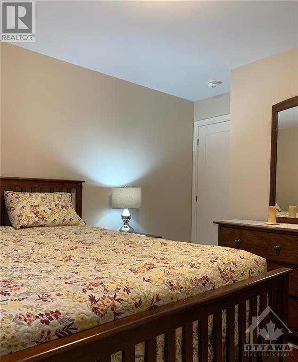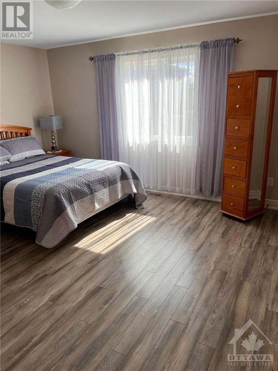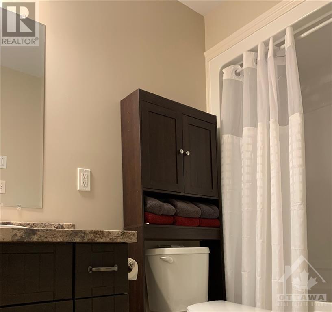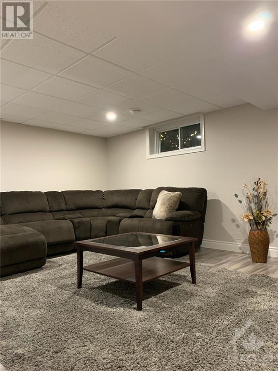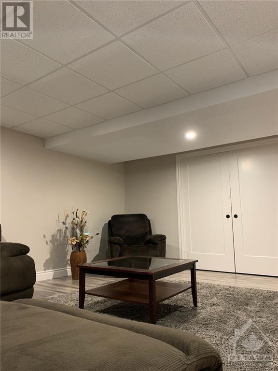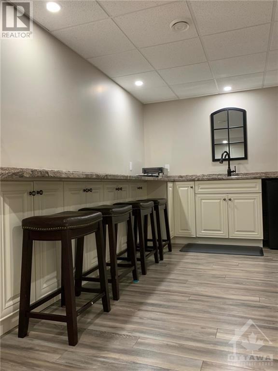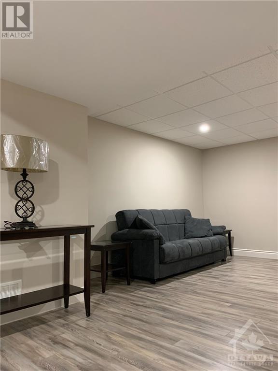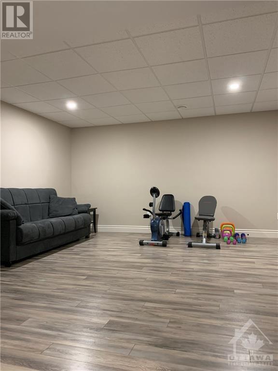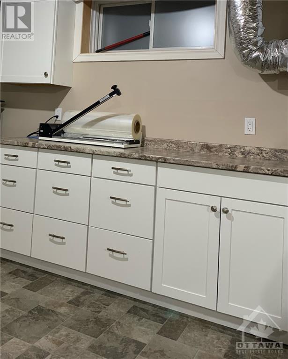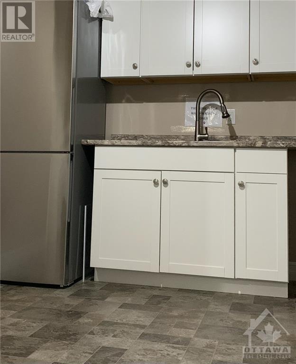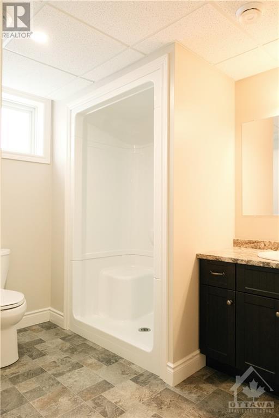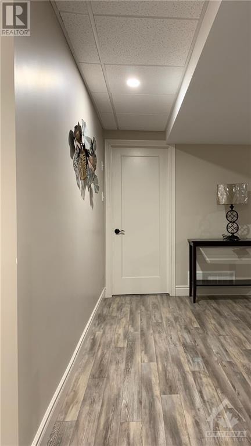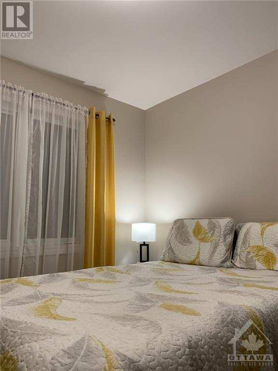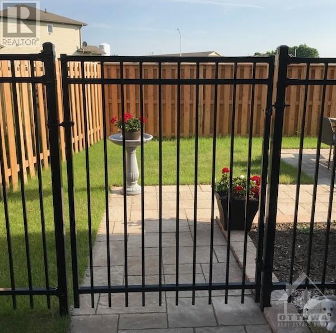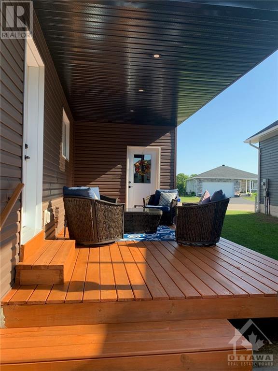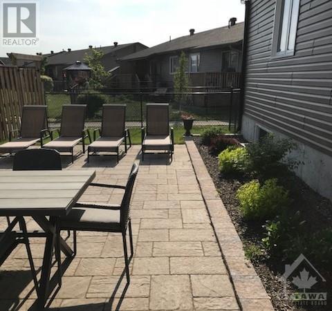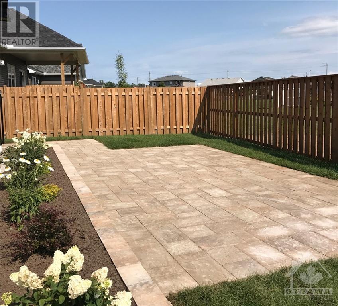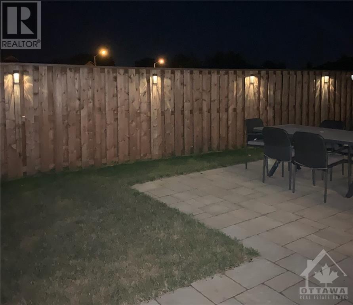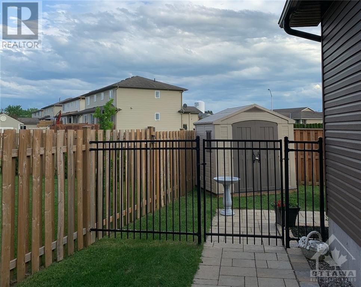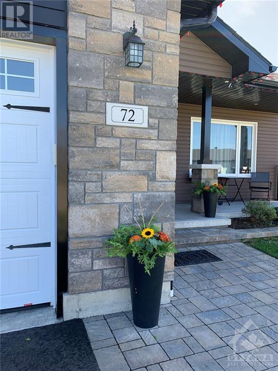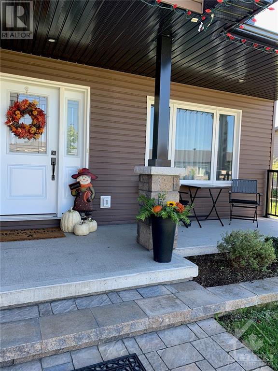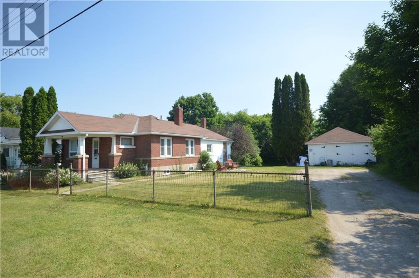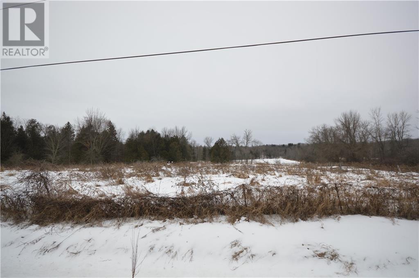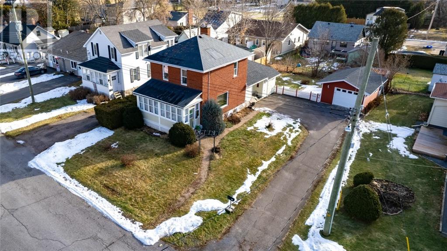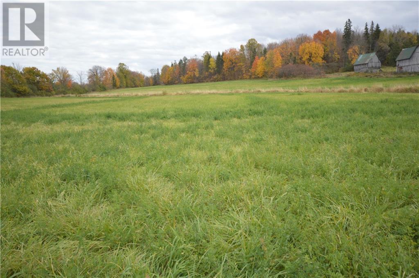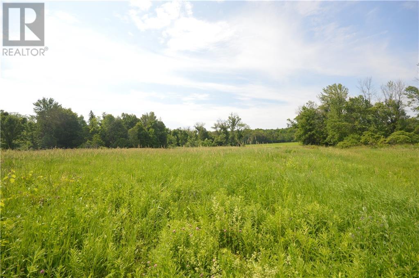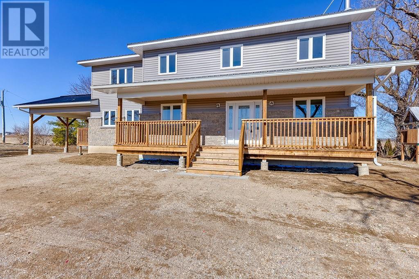
72 OTTERIDGE DRIVE
Renfrew, Ontario K7V0A1
$849,900
ID# 1376184
ABOUT THIS PROPERTY
PROPERTY DETAILS
| Bathroom Total | 3 |
| Bedrooms Total | 4 |
| Half Bathrooms Total | 0 |
| Year Built | 2017 |
| Cooling Type | Central air conditioning |
| Flooring Type | Laminate, Linoleum |
| Heating Type | Forced air |
| Heating Fuel | Natural gas |
| Stories Total | 1 |
| Family room | Basement | 14'3" x 20'1" |
| Utility room | Basement | Measurements not available |
| Other | Basement | 17'4" x 7'8" |
| Media | Basement | 14'6" x 18'1" |
| Bedroom | Basement | 12'2" x 11'3" |
| Full bathroom | Basement | 9'2" x 7'6" |
| Dining room | Main level | 13'8" x 13'1" |
| Living room | Main level | 12'4" x 12'11" |
| Kitchen | Main level | 14'9" x 12'2" |
| Full bathroom | Main level | 4'11" x 9'6" |
| Bedroom | Main level | 11'1" x 10'10" |
| Bedroom | Main level | 8'11" x 9'8" |
| Primary Bedroom | Main level | 14'8" x 12'2" |
| 4pc Ensuite bath | Main level | 9'3" x 5'8" |
Property Type
Single Family
MORTGAGE CALCULATOR


