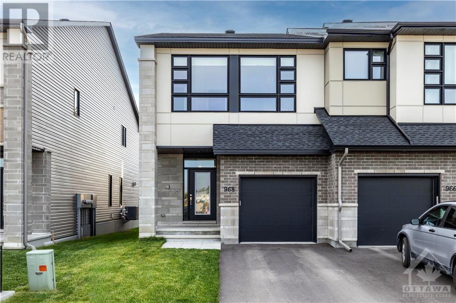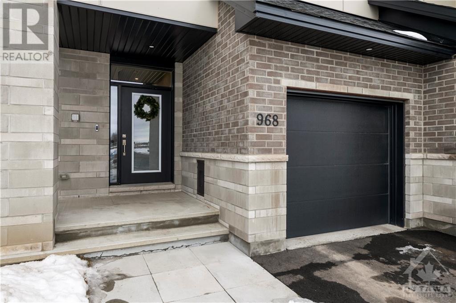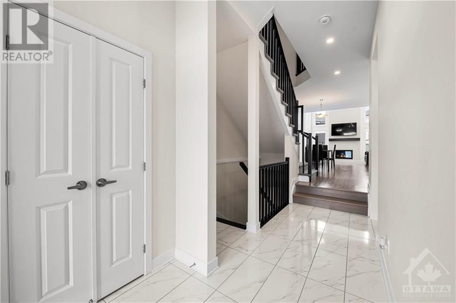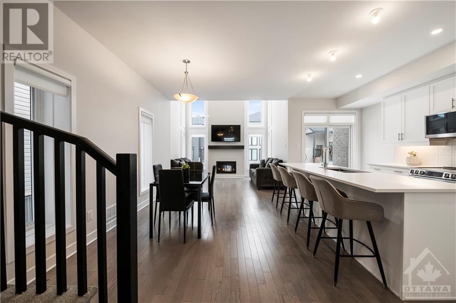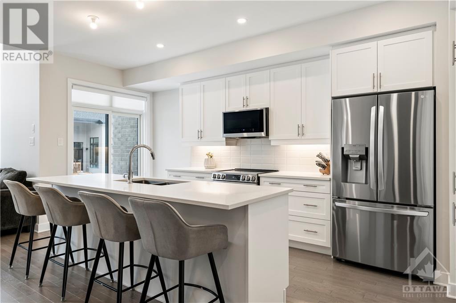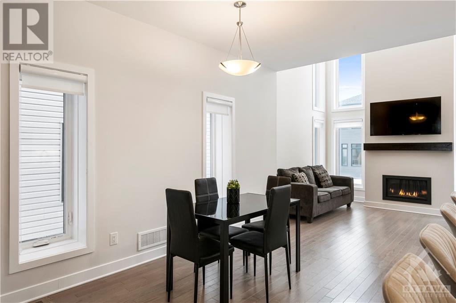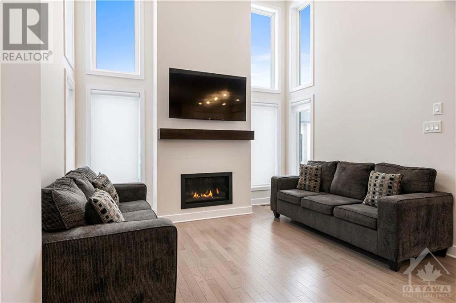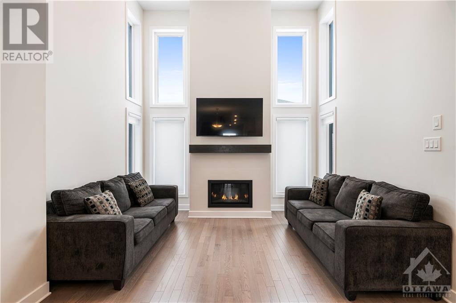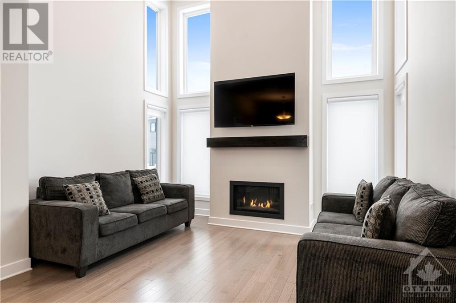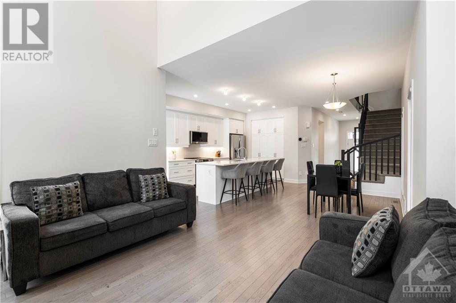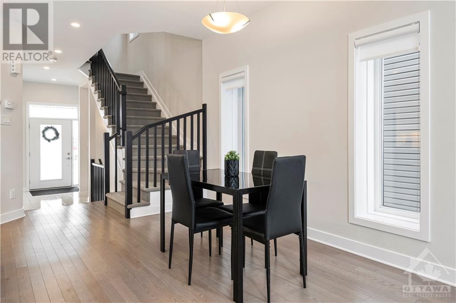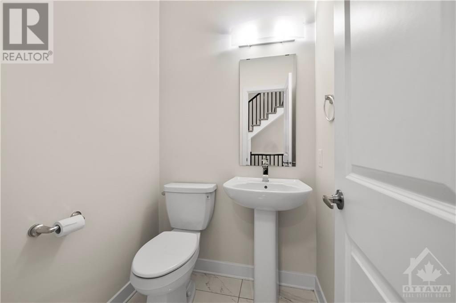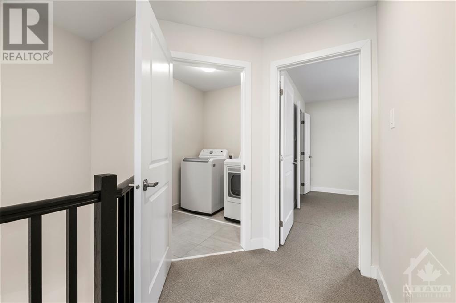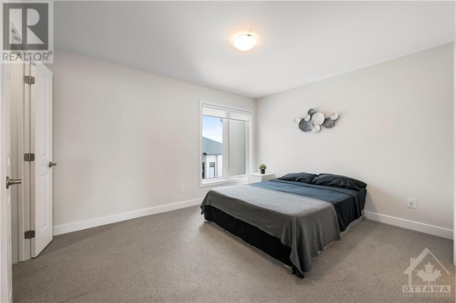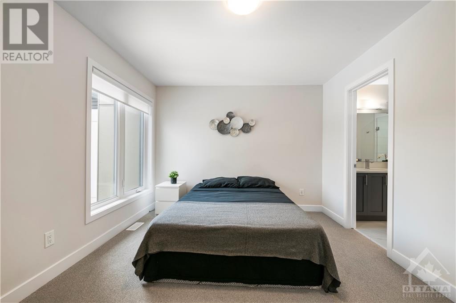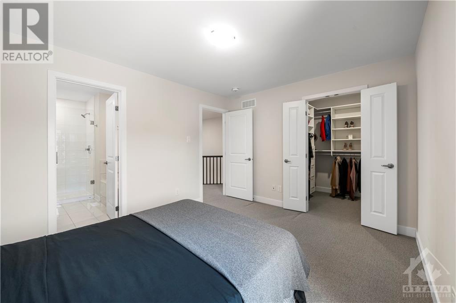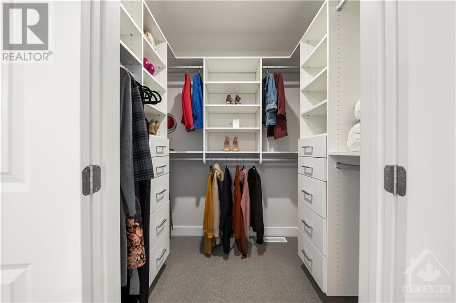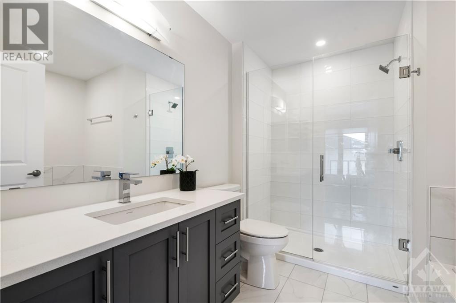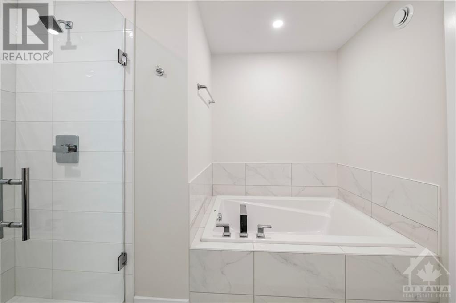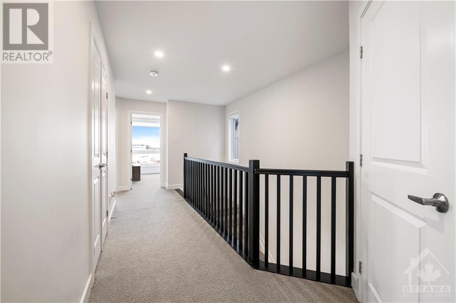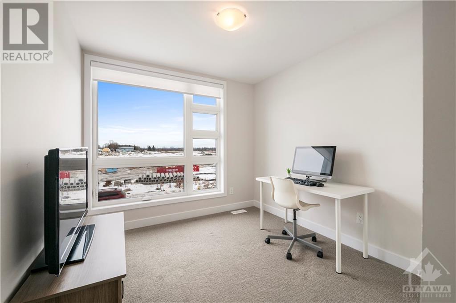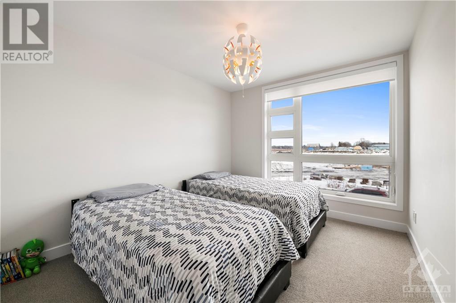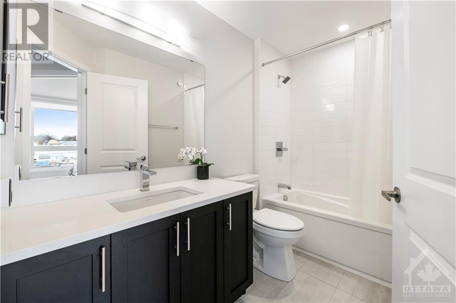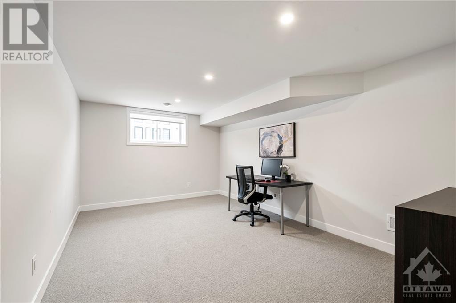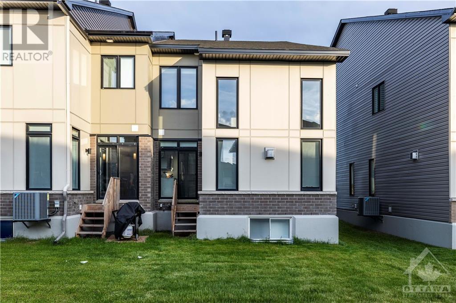
ABOUT THIS PROPERTY
PROPERTY DETAILS
| Bathroom Total | 3 |
| Bedrooms Total | 3 |
| Half Bathrooms Total | 1 |
| Year Built | 2023 |
| Cooling Type | Central air conditioning, Air exchanger |
| Flooring Type | Wall-to-wall carpet, Hardwood, Tile |
| Heating Type | Forced air |
| Heating Fuel | Natural gas |
| Stories Total | 2 |
| Primary Bedroom | Second level | 13'0" x 10'9" |
| Other | Second level | Measurements not available |
| 4pc Ensuite bath | Second level | 9'5" x 9'10" |
| Bedroom | Second level | 9'9" x 13'2" |
| Bedroom | Second level | 9'1" x 10'7" |
| 4pc Bathroom | Second level | 9'5" x 5'2" |
| Laundry room | Second level | 5'10" x 6'10" |
| Family room | Basement | 11'2" x 16'4" |
| Foyer | Main level | Measurements not available |
| Partial bathroom | Main level | 4'8" x 4'7" |
| Dining room | Main level | 10'9" x 14'11" |
| Kitchen | Main level | 7'10" x 18'1" |
| Living room/Fireplace | Main level | 12'4" x 12'5" |
Property Type
Single Family
MORTGAGE CALCULATOR

