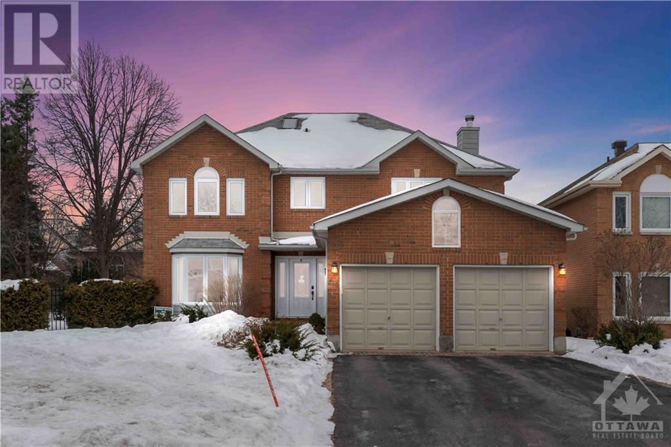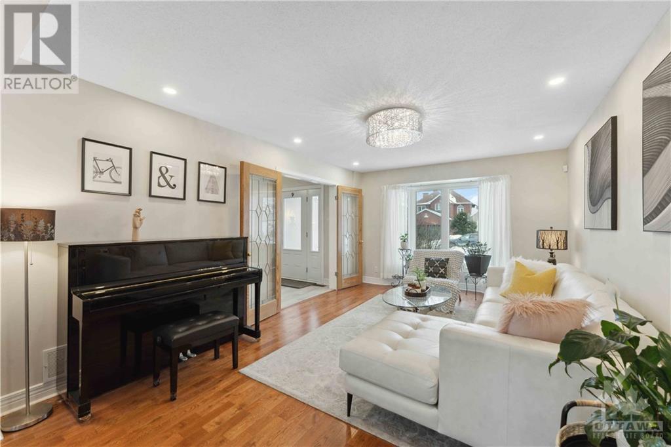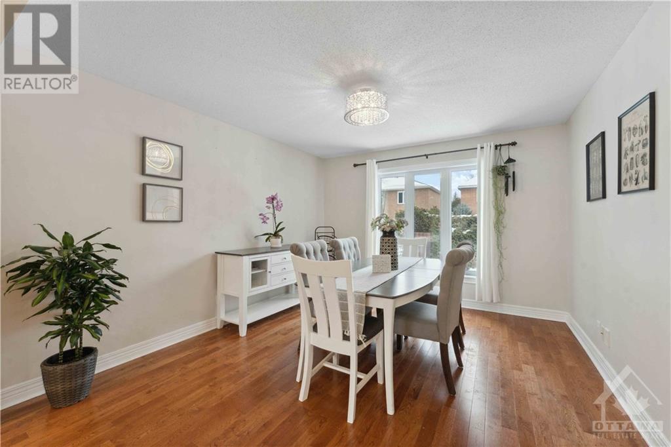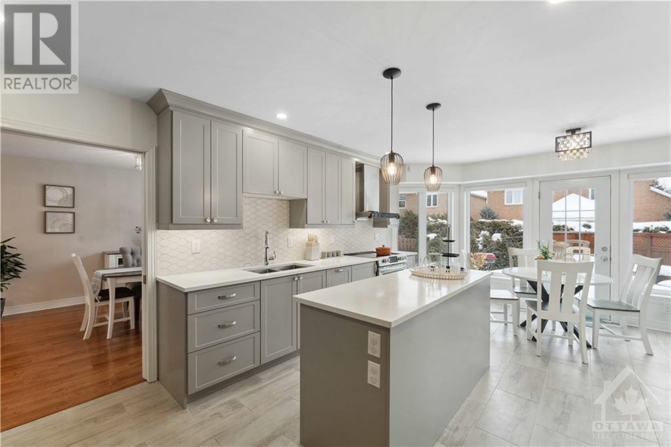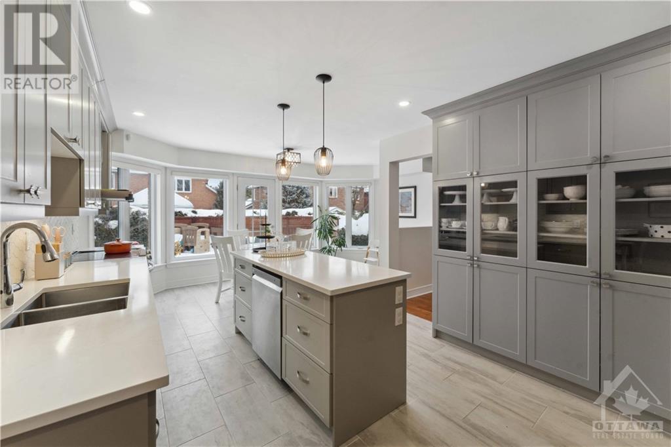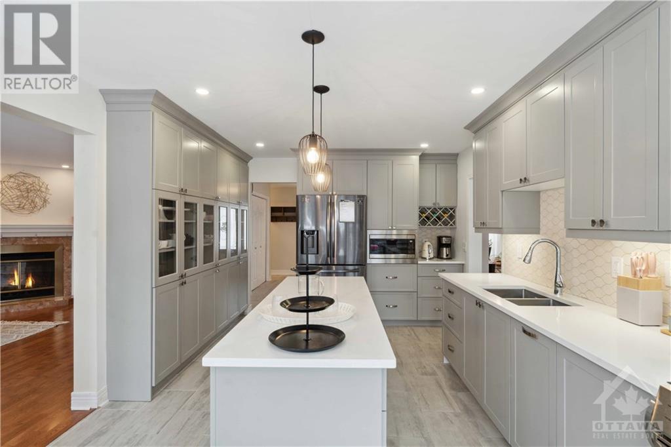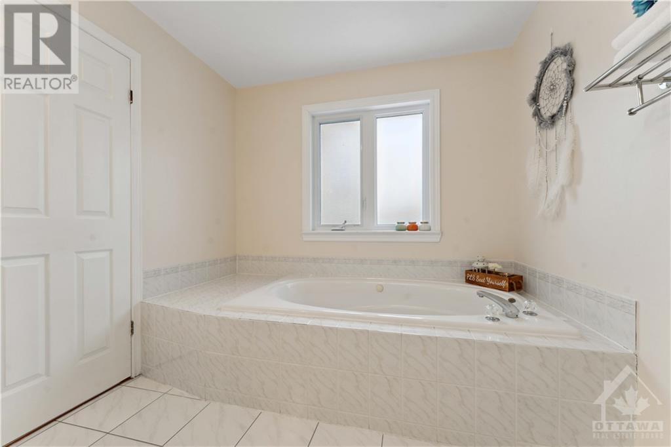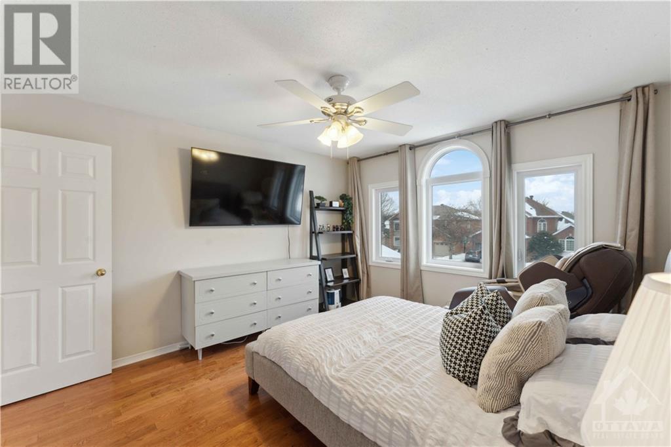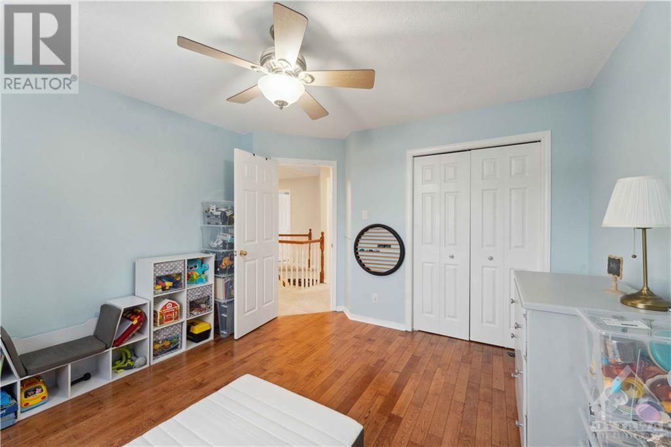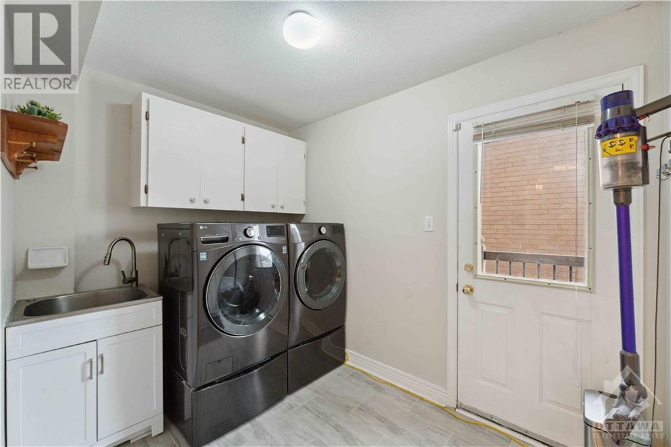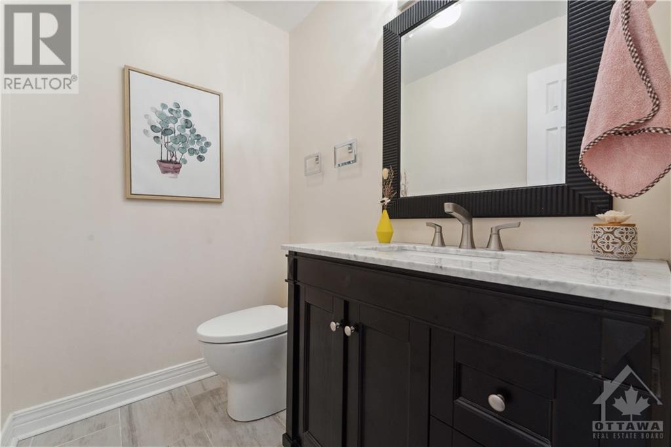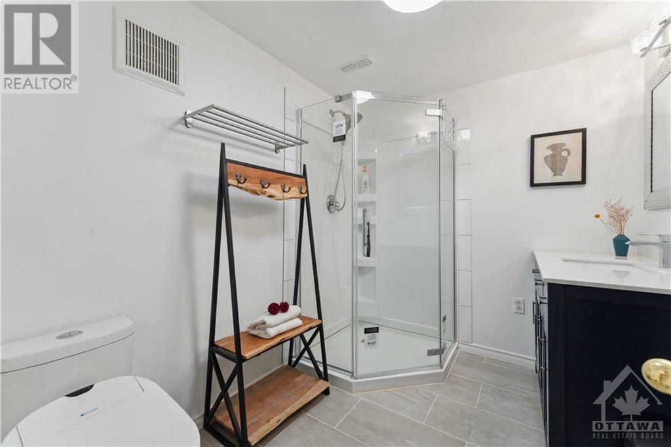
ABOUT THIS PROPERTY
PROPERTY DETAILS
| Bathroom Total | 4 |
| Bedrooms Total | 4 |
| Half Bathrooms Total | 1 |
| Year Built | 1991 |
| Cooling Type | Central air conditioning |
| Flooring Type | Wall-to-wall carpet, Mixed Flooring, Hardwood, Tile |
| Heating Type | Forced air |
| Heating Fuel | Natural gas |
| Stories Total | 2 |
| Primary Bedroom | Second level | 18'1" x 17'10" |
| Other | Second level | 7'9" x 5'4" |
| 5pc Ensuite bath | Second level | 15'3" x 8'10" |
| Bedroom | Second level | 13'2" x 11'7" |
| Bedroom | Second level | 13'4" x 12'5" |
| Bedroom | Second level | 12'10" x 12'5" |
| 4pc Bathroom | Second level | 11'10" x 7'1" |
| Recreation room | Basement | 35'2" x 17'8" |
| Office | Basement | 12'8" x 11'0" |
| Storage | Basement | 11'0" x 8'9" |
| 3pc Bathroom | Basement | 8'8" x 7'2" |
| Foyer | Main level | 11'2" x 9'10" |
| Living room | Main level | 18'4" x 11'7" |
| Dining room | Main level | 13'1" x 11'7" |
| Kitchen | Main level | 21'6" x 16'11" |
| Family room | Main level | 18'2" x 14'1" |
| Laundry room | Main level | 9'3" x 6'8" |
| Partial bathroom | Main level | 6'0" x 4'5" |
Property Type
Single Family
MORTGAGE CALCULATOR

