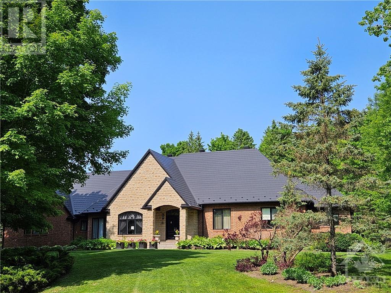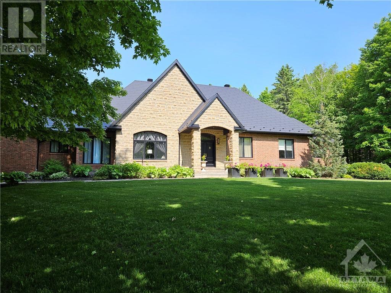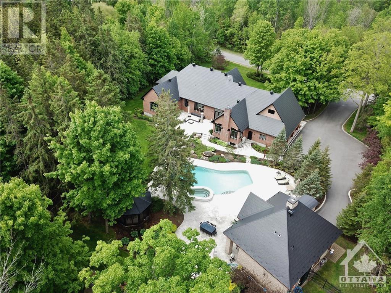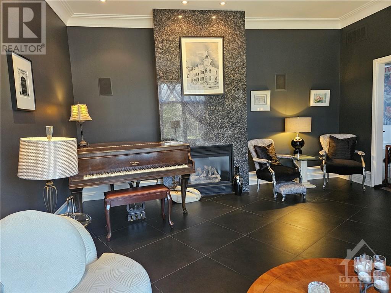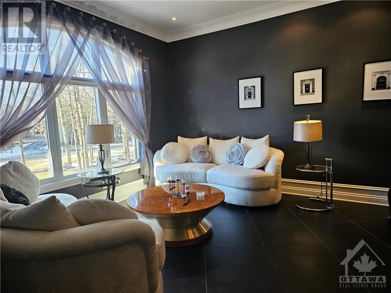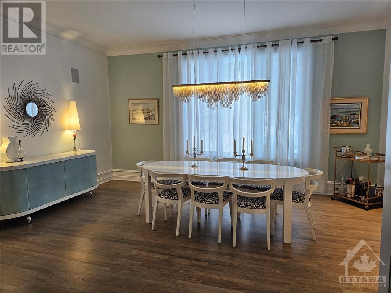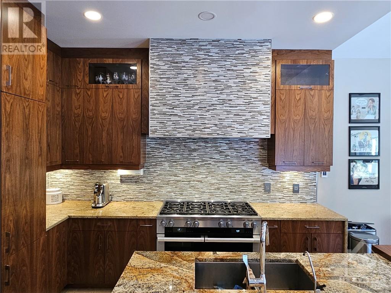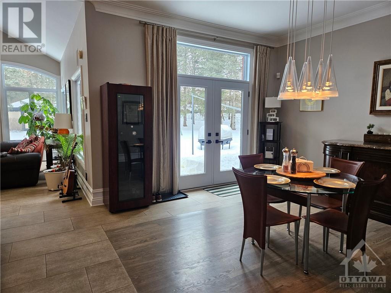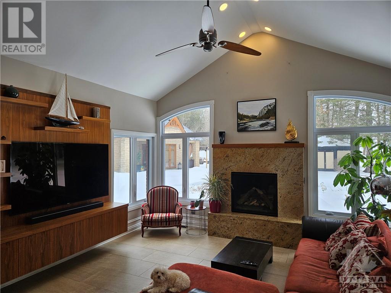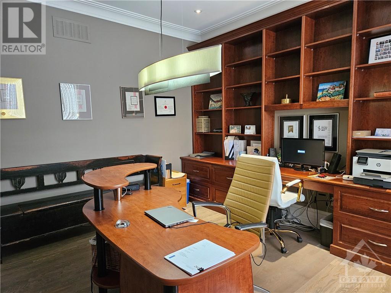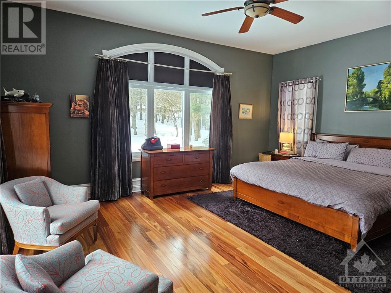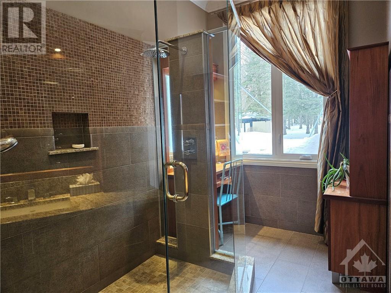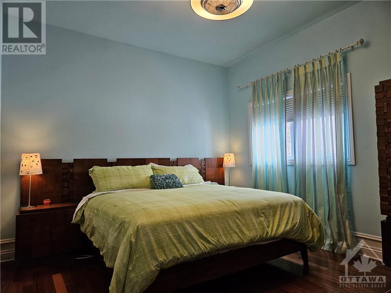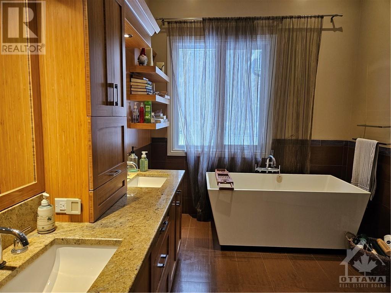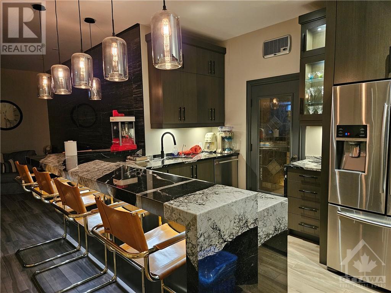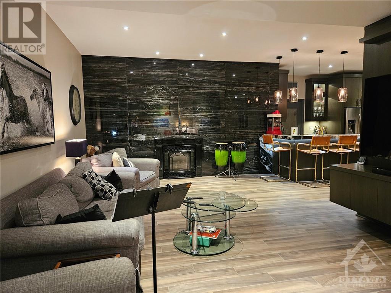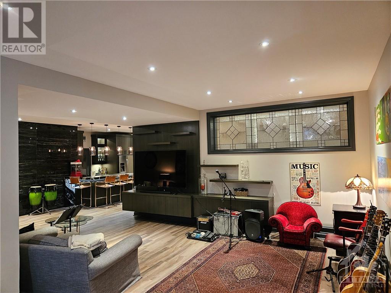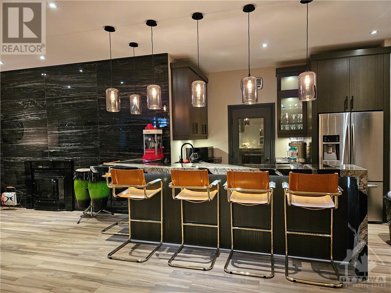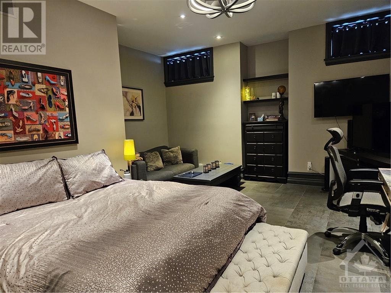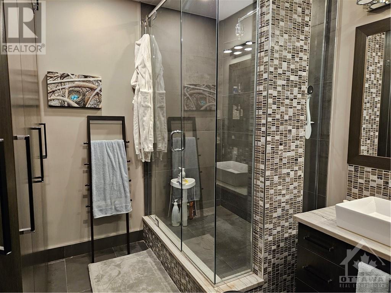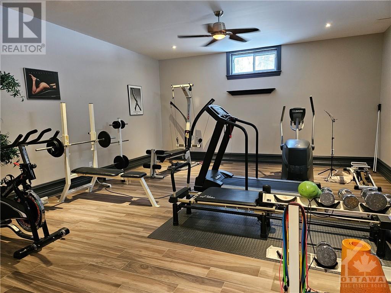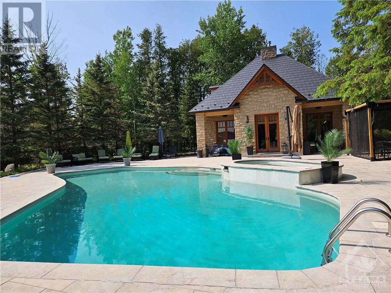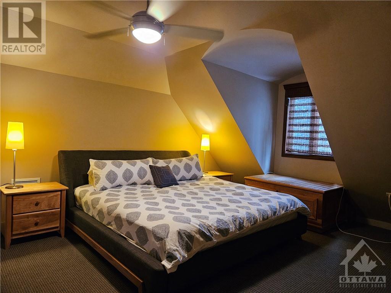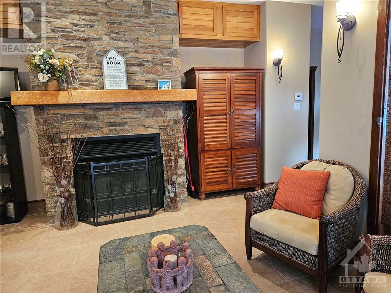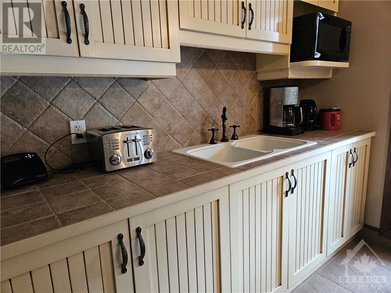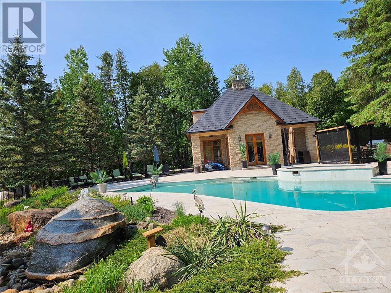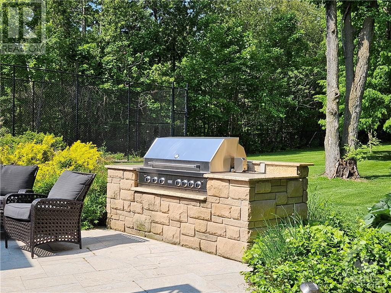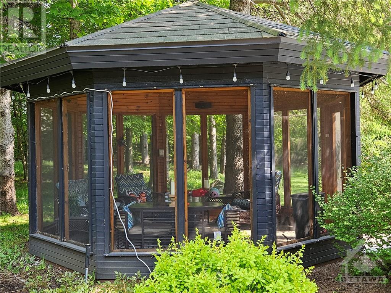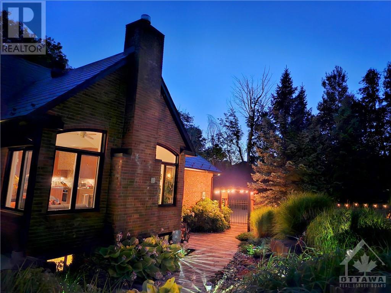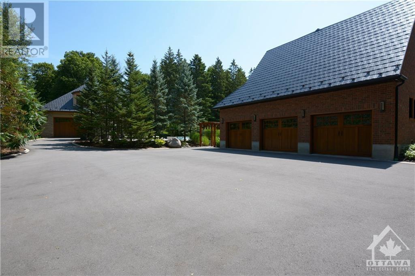
5849 QUEENSCOURT CRESCENT
Manotick, Ontario K4M1K3
$2,695,000
ID# 1374840
ABOUT THIS PROPERTY
PROPERTY DETAILS
| Bathroom Total | 7 |
| Bedrooms Total | 5 |
| Half Bathrooms Total | 2 |
| Year Built | 1999 |
| Cooling Type | Central air conditioning, Air exchanger |
| Flooring Type | Hardwood, Tile |
| Heating Type | Forced air, Radiant heat |
| Heating Fuel | Natural gas |
| Stories Total | 1 |
| Computer Room | Basement | 11'8" x 8'10" |
| Hobby room | Basement | 13'5" x 13'2" |
| Family room | Basement | 18'9" x 13'7" |
| Other | Basement | 12'11" x 9'4" |
| Wine Cellar | Basement | 8'2" x 4'5" |
| Family room/Fireplace | Basement | 29'4" x 13'6" |
| Games room | Basement | 17'2" x 11'10" |
| Gym | Basement | 18'1" x 17'2" |
| Bedroom | Basement | 20'4" x 12'6" |
| 3pc Ensuite bath | Basement | 10'5" x 8'7" |
| Storage | Basement | 25'3" x 18'8" |
| Foyer | Main level | 21'3" x 8'9" |
| Living room/Fireplace | Main level | 17'3" x 15'8" |
| Dining room | Main level | 17'5" x 12'6" |
| Office | Main level | 13'8" x 13'1" |
| Kitchen | Main level | 12'9" x 12'4" |
| Eating area | Main level | 15'6" x 12'10" |
| Family room/Fireplace | Main level | 17'5" x 16'0" |
| Primary Bedroom | Main level | 26'0" x 17'10" |
| 3pc Ensuite bath | Main level | 12'6" x 7'10" |
| Other | Main level | 10'10" x 6'9" |
| Bedroom | Main level | 15'10" x 11'7" |
| Bedroom | Main level | 13'10" x 13'1" |
| 5pc Bathroom | Main level | 12'3" x 7'10" |
| 2pc Bathroom | Main level | 4'7" x 4'2" |
| Laundry room | Main level | 7'11" x 6'4" |
| Mud room | Main level | 13'2" x 12'5" |
| Bedroom | Secondary Dwelling Unit | 19'6" x 16'4" |
| 2pc Ensuite bath | Secondary Dwelling Unit | 5'11" x 5'7" |
| 3pc Bathroom | Secondary Dwelling Unit | 8'8" x 6'3" |
| Family room/Fireplace | Secondary Dwelling Unit | 15'4" x 12'6" |
| Storage | Secondary Dwelling Unit | Measurements not available |
Property Type
Single Family
MORTGAGE CALCULATOR
SIMILAR PROPERTIES

