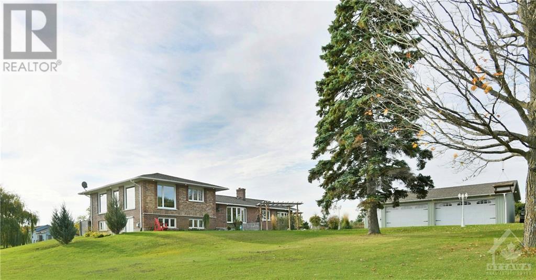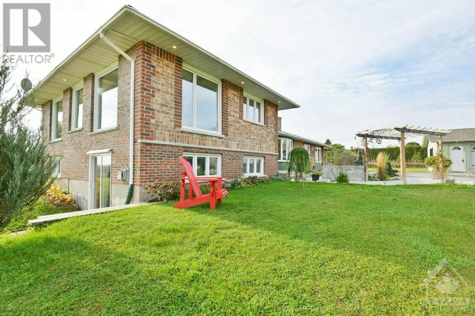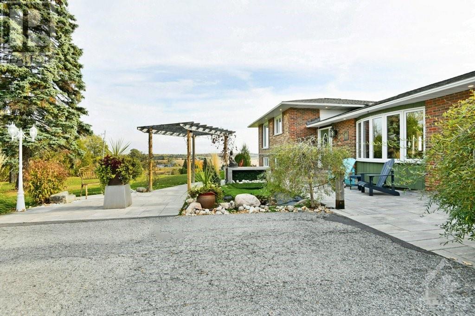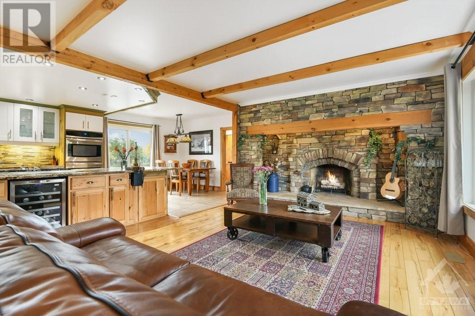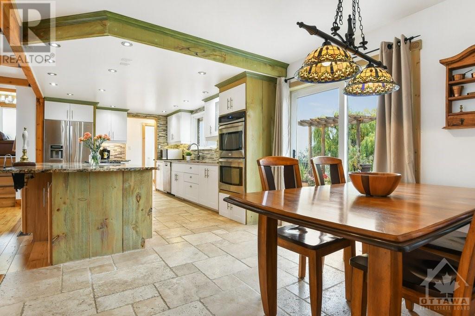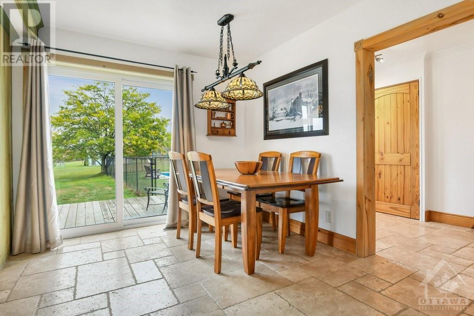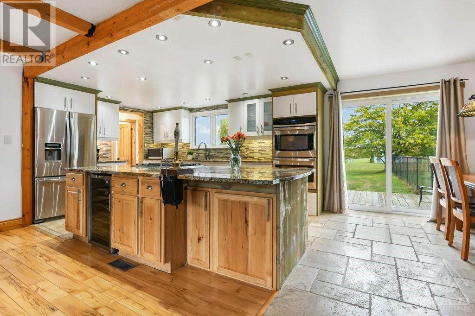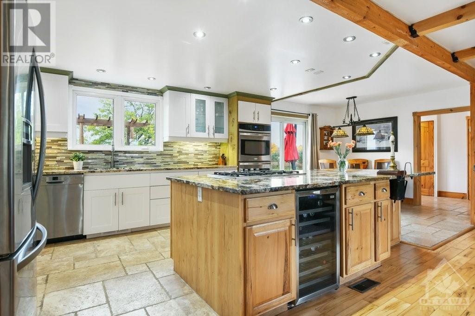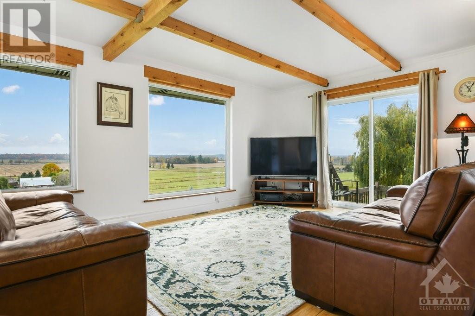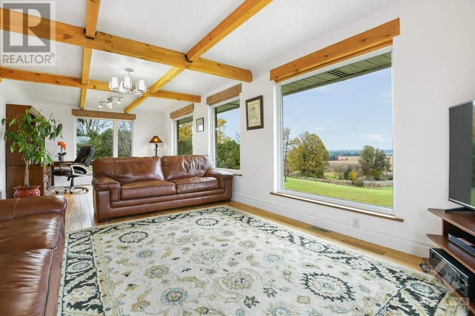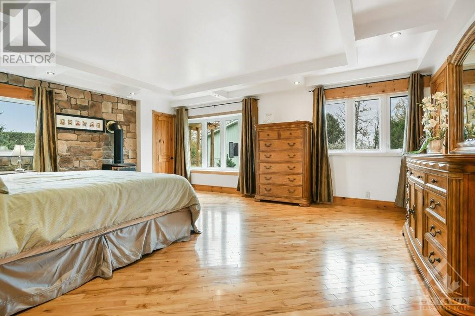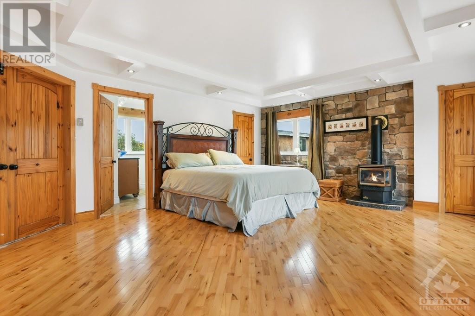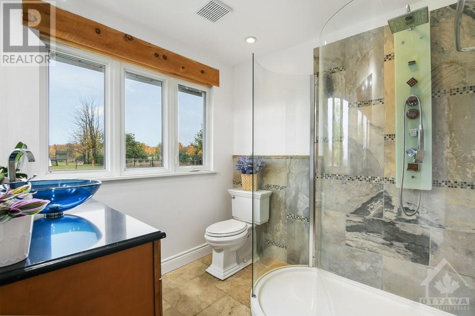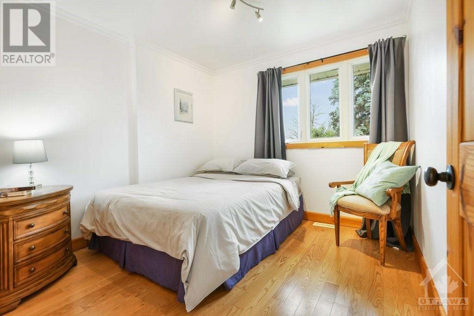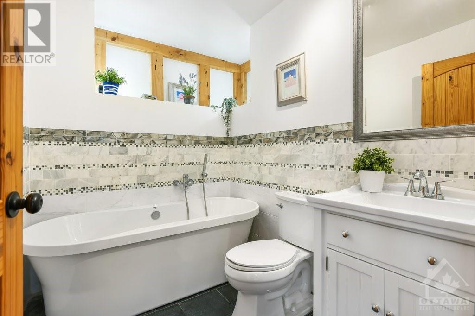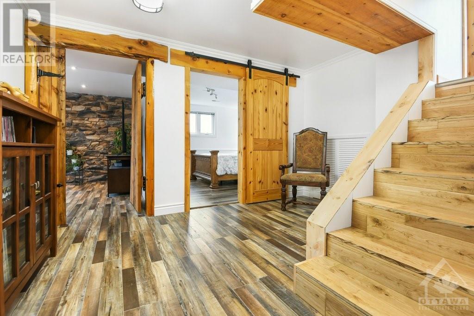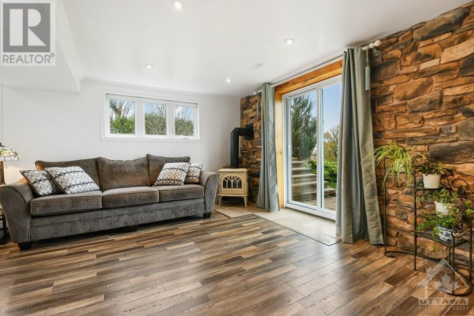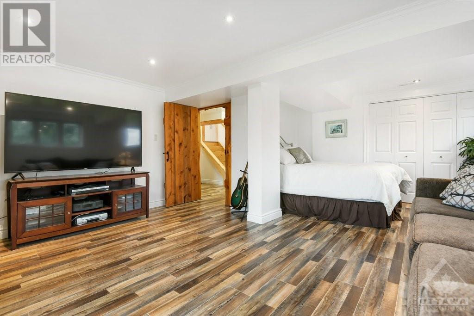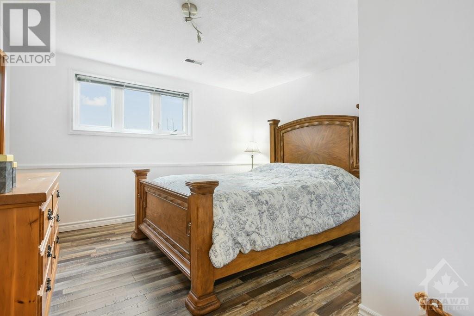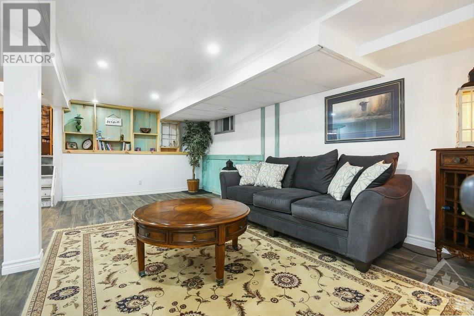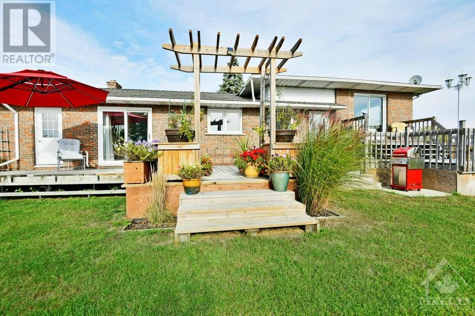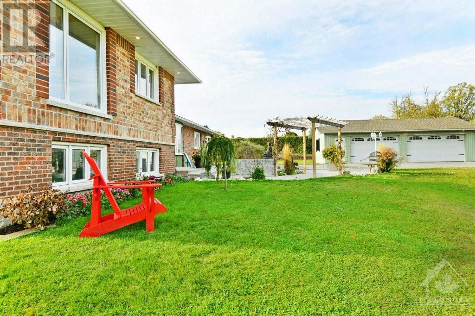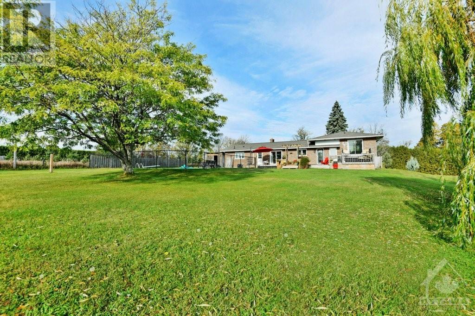
ABOUT THIS PROPERTY
PROPERTY DETAILS
| Bathroom Total | 3 |
| Bedrooms Total | 4 |
| Half Bathrooms Total | 1 |
| Year Built | 1974 |
| Cooling Type | Central air conditioning |
| Flooring Type | Hardwood, Laminate, Ceramic |
| Heating Type | Forced air |
| Heating Fuel | Propane |
| Family room | Second level | 28'6" x 12'1" |
| Bedroom | Second level | 9'11" x 9'7" |
| 3pc Bathroom | Second level | 7'5" x 5'11" |
| Recreation room | Lower level | 19'7" x 14'8" |
| Bedroom | Lower level | 12'1" x 12'0" |
| Bedroom | Lower level | 19'6" x 16'1" |
| Storage | Lower level | 23'9" x 23'3" |
| Living room | Main level | 22'0" x 12'9" |
| Dining room | Main level | 10'6" x 9'7" |
| Kitchen | Main level | 14'7" x 10'6" |
| Mud room | Main level | 11'7" x 6'3" |
| Primary Bedroom | Main level | 18'11" x 15'5" |
| 3pc Ensuite bath | Main level | 10'7" x 7'8" |
| 2pc Bathroom | Main level | 5'11" x 3'10" |
Property Type
Single Family
MORTGAGE CALCULATOR
SIMILAR PROPERTIES

