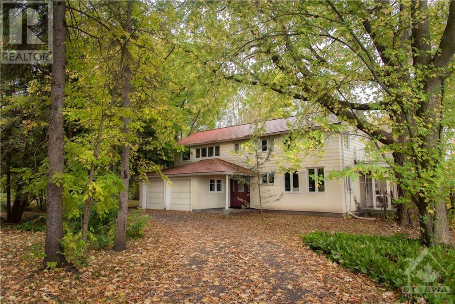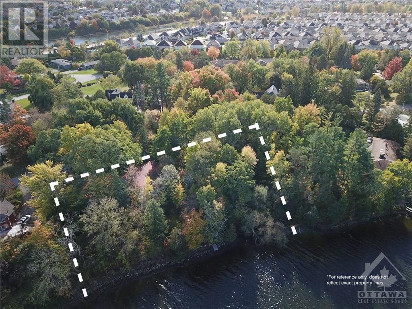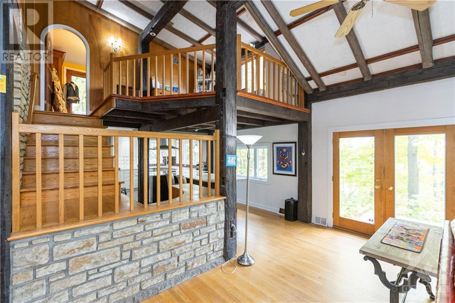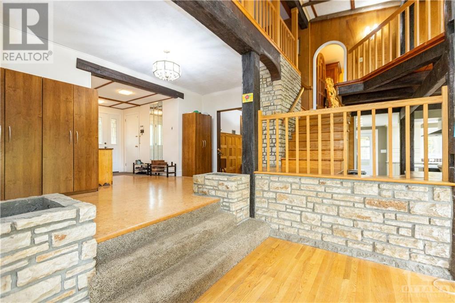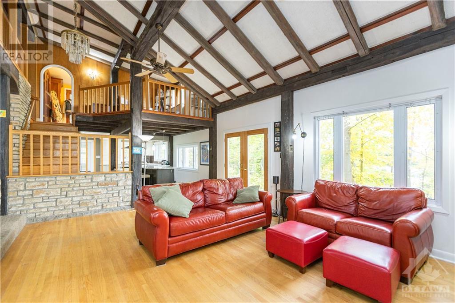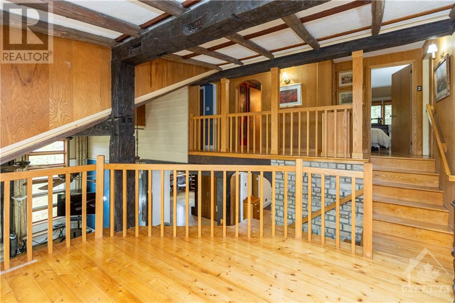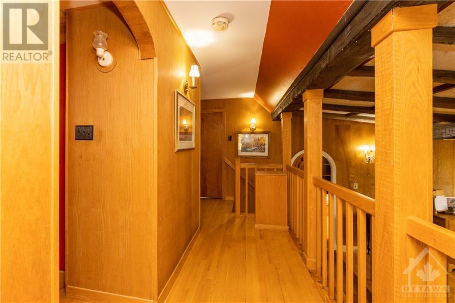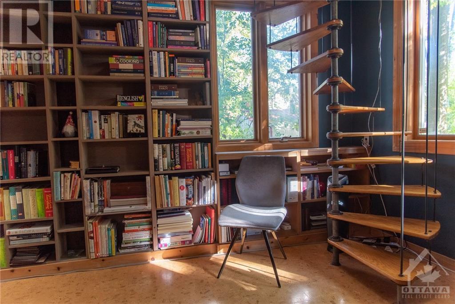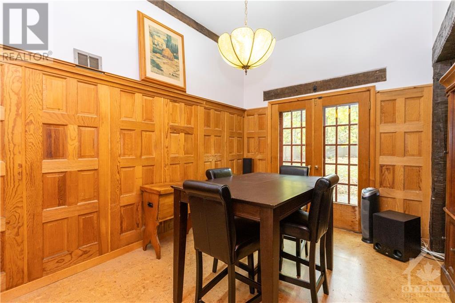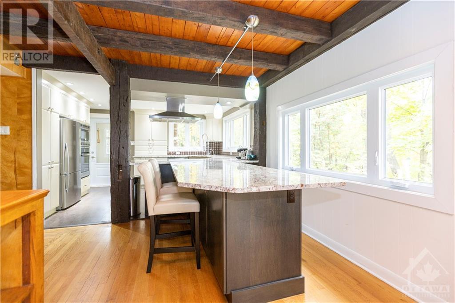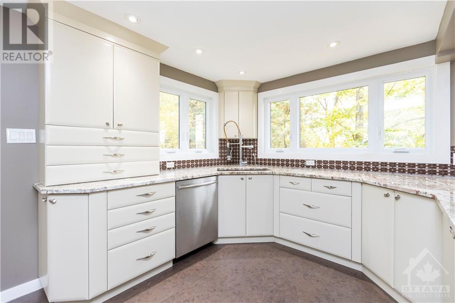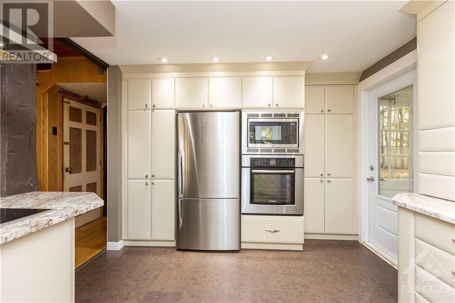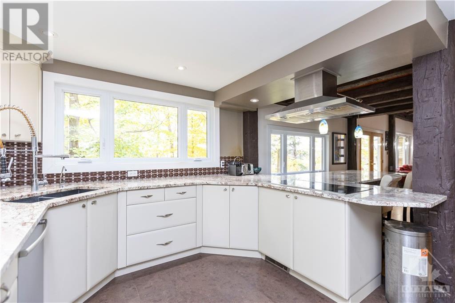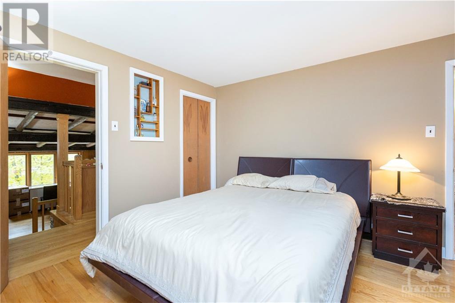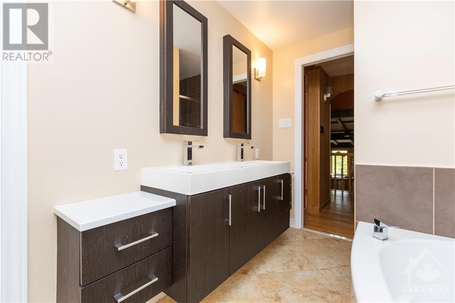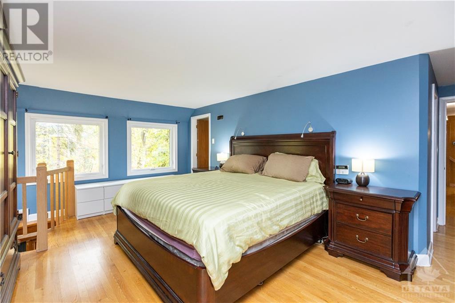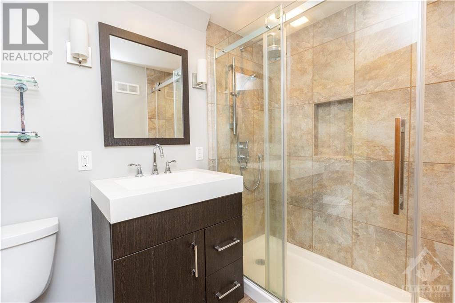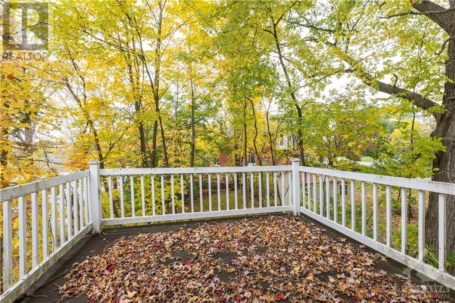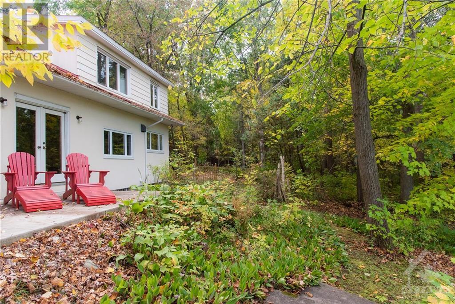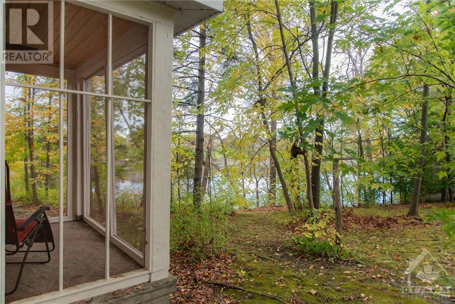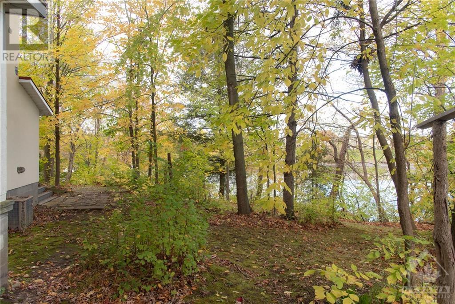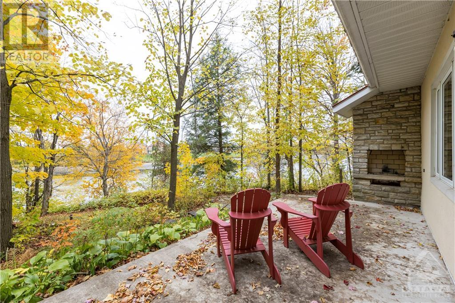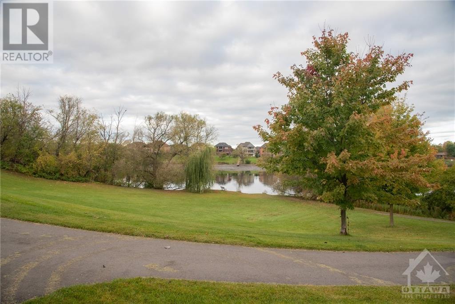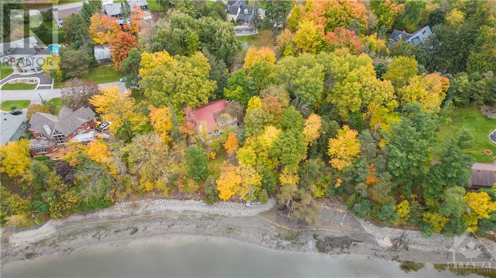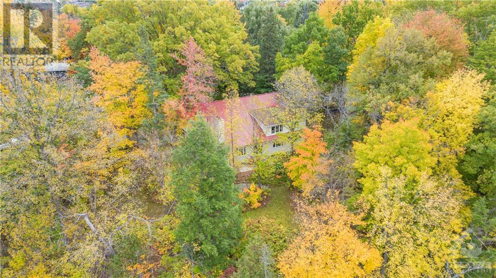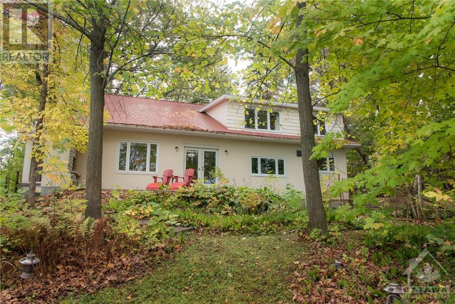
ABOUT THIS PROPERTY
PROPERTY DETAILS
| Bathroom Total | 3 |
| Bedrooms Total | 4 |
| Half Bathrooms Total | 1 |
| Year Built | 1960 |
| Cooling Type | Central air conditioning |
| Flooring Type | Hardwood, Laminate, Tile |
| Heating Type | Forced air |
| Heating Fuel | Natural gas |
| Stories Total | 2 |
| 5pc Bathroom | Second level | 10'0" x 6'3" |
| 3pc Ensuite bath | Second level | 6'0" x 8'0" |
| Bedroom | Second level | 10'2" x 16'0" |
| Bedroom | Second level | 19'0" x 9'1" |
| Bedroom | Second level | 10'5" x 12'5" |
| Primary Bedroom | Second level | 12'4" x 18'8" |
| Loft | Second level | 12'5" x 11'10" |
| Other | Second level | 6'8" x 6'0" |
| Laundry room | Basement | 8'5" x 10'5" |
| 2pc Bathroom | Main level | 4'9" x 4'9" |
| Library | Main level | 11'10" x 17'11" |
| Kitchen | Main level | 13'4" x 16'0" |
| Dining room | Main level | 15'2" x 11'3" |
| Living room/Fireplace | Main level | 15'6" x 22'2" |
| Foyer | Main level | 16'8" x 9'0" |
Property Type
Single Family
MORTGAGE CALCULATOR

