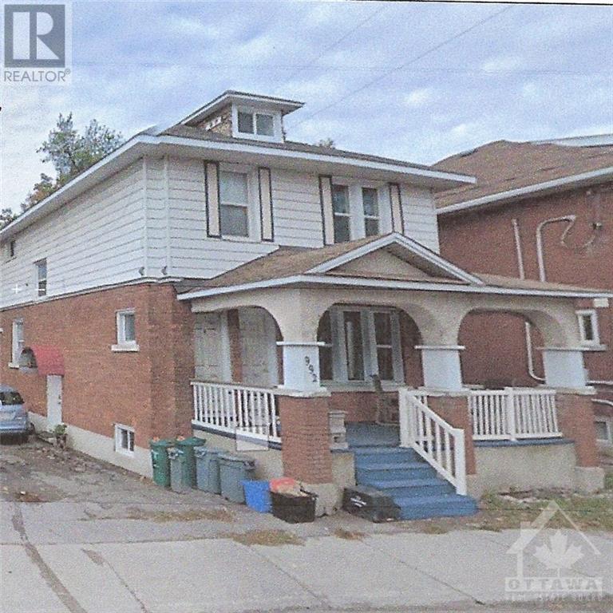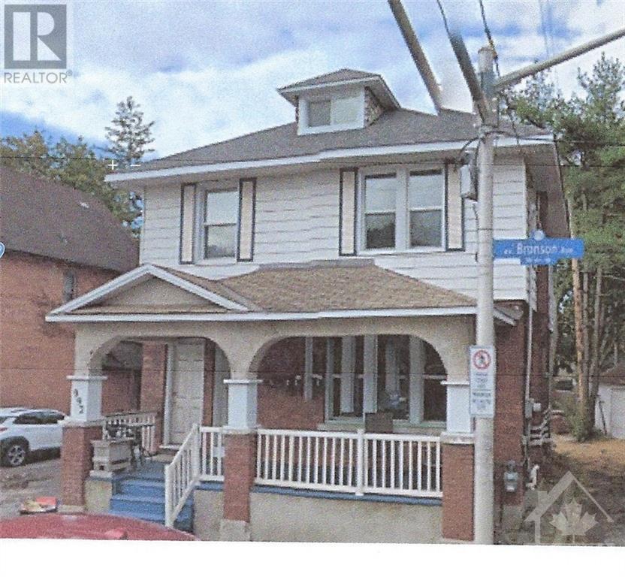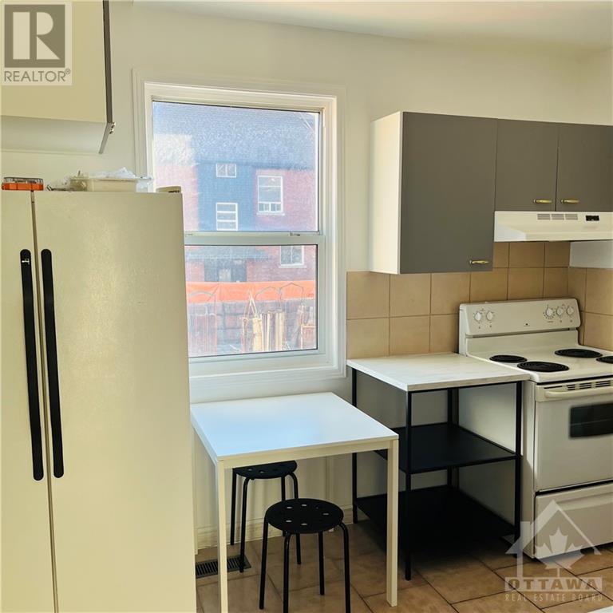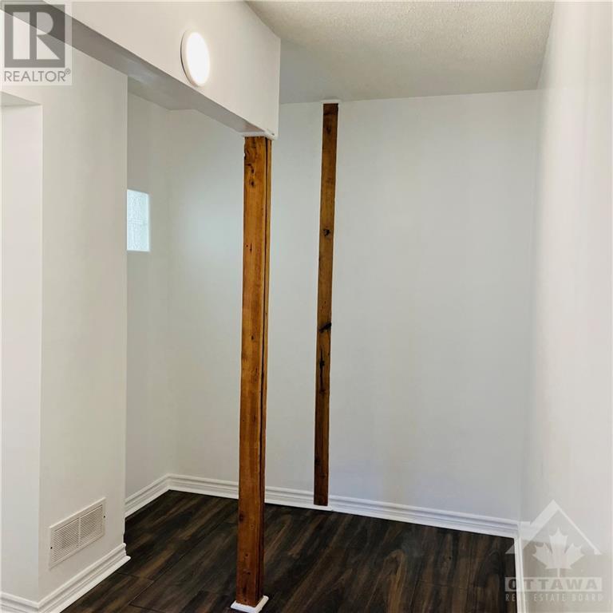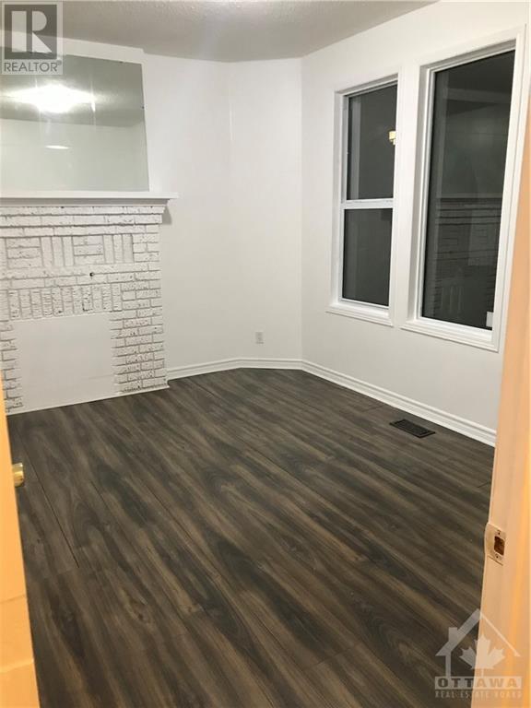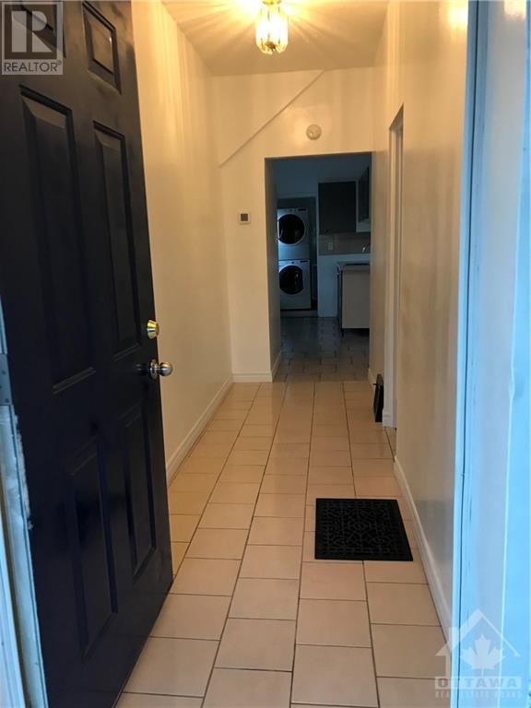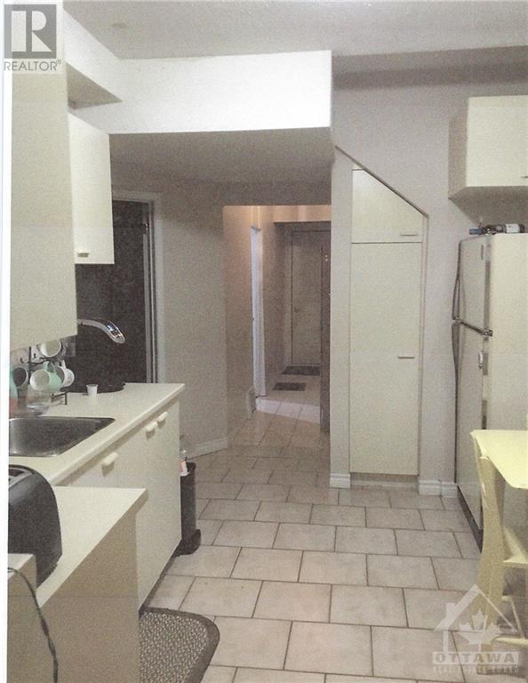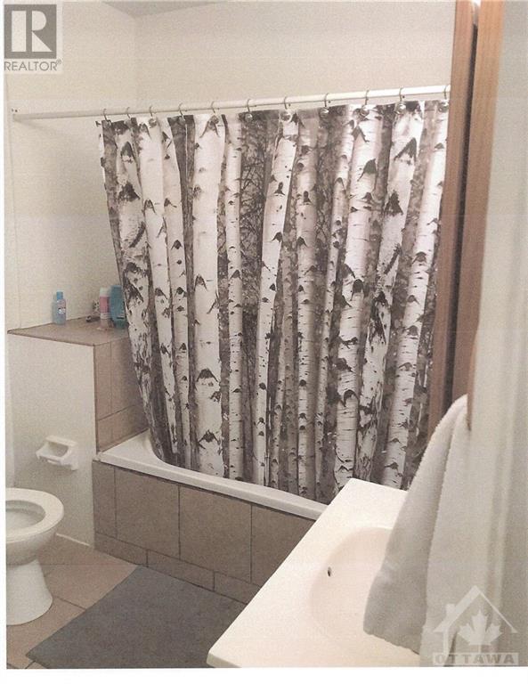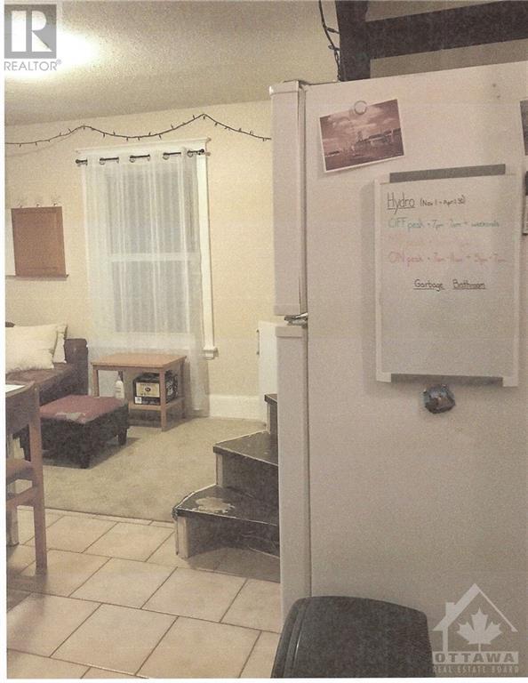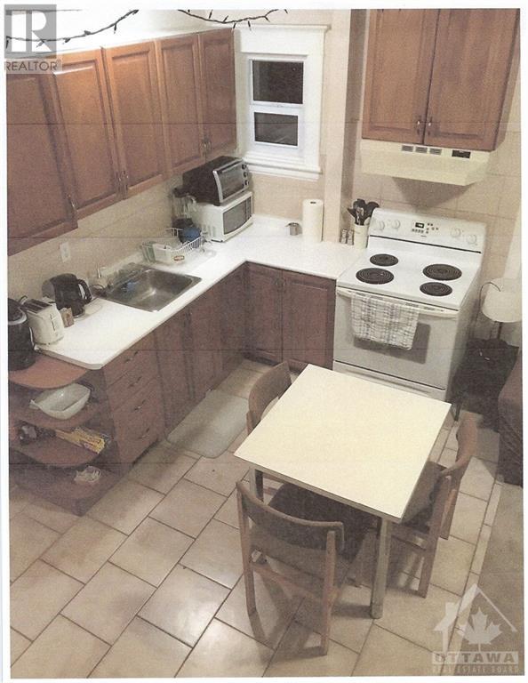
992 BRONSON STREET
Ottawa, Ontario K1S4H1
$889,900
ID# 1373027
ABOUT THIS PROPERTY
PROPERTY DETAILS
| Bathroom Total | 3 |
| Bedrooms Total | 6 |
| Half Bathrooms Total | 0 |
| Year Built | 1940 |
| Cooling Type | Central air conditioning |
| Flooring Type | Carpeted, Laminate, Ceramic |
| Heating Type | Forced air |
| Heating Fuel | Natural gas |
| Stories Total | 2 |
| Kitchen | Second level | 15'0" x 14'6" |
| Living room | Second level | 13'6" x 11'3" |
| Bedroom | Second level | 12'0" x 9'6" |
| 4pc Bathroom | Second level | 11'0" x 7'6" |
| Bedroom | Third level | 21'0" x 12'0" |
| Kitchen | Lower level | 9'6" x 8'0" |
| Eating area | Lower level | 8'0" x 6'0" |
| Laundry room | Lower level | 13'6" x 13'0" |
| Den | Lower level | 7'3" x 5'0" |
| Laundry room | Lower level | 6'6" x 9'6" |
| Bedroom | Lower level | 10'0" x 9'0" |
| Utility room | Lower level | 5'0" x 5'0" |
| Kitchen | Main level | 11'0" x 9'6" |
| 4pc Bathroom | Main level | 8'6" x 6'6" |
| Bedroom | Main level | 13'2" x 9'8" |
| Bedroom | Main level | 13'6" x 10'0" |
| Den | Main level | 13'6" x 7'9" |
| Eating area | Main level | 11'9" x 9'6" |
| Foyer | Main level | 14'0" x 4'6" |
Property Type
Single Family
MORTGAGE CALCULATOR

