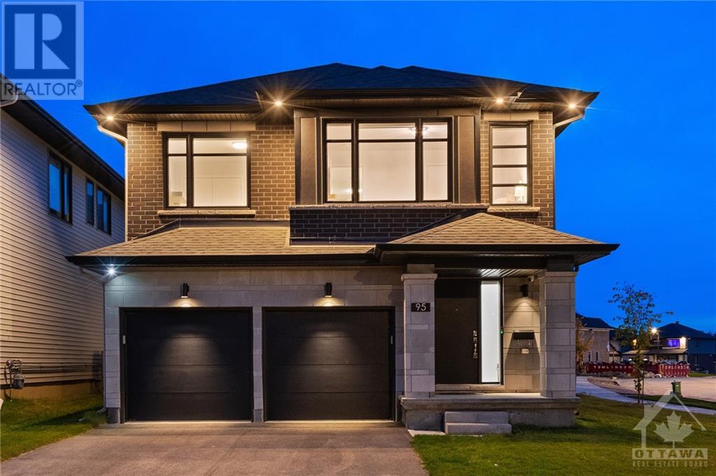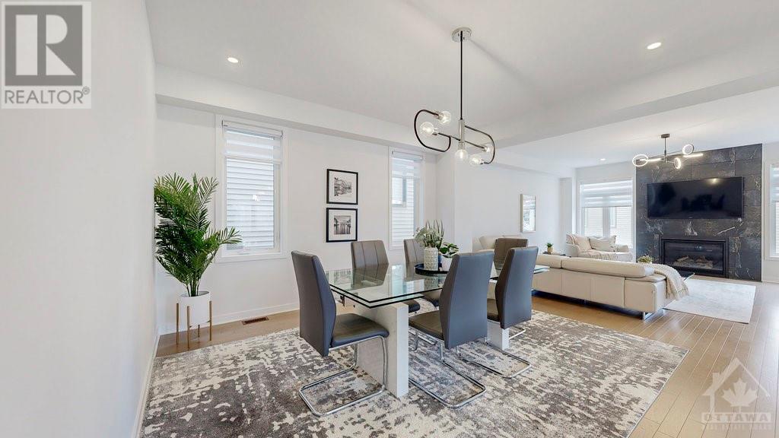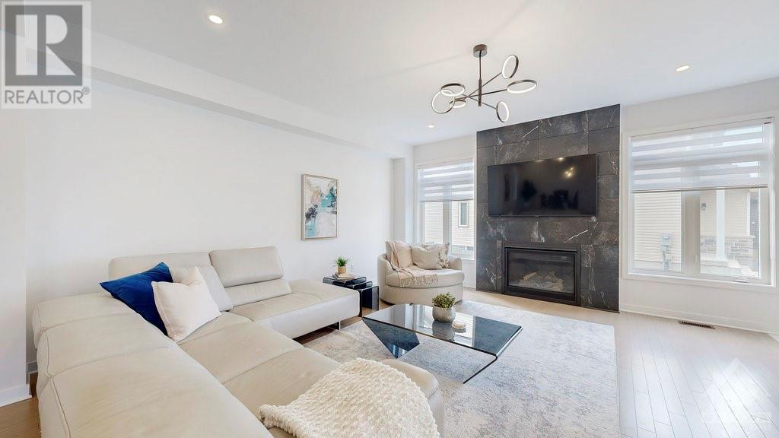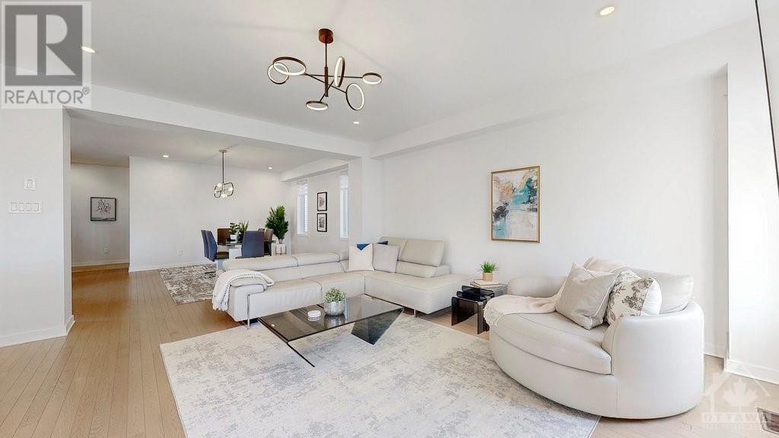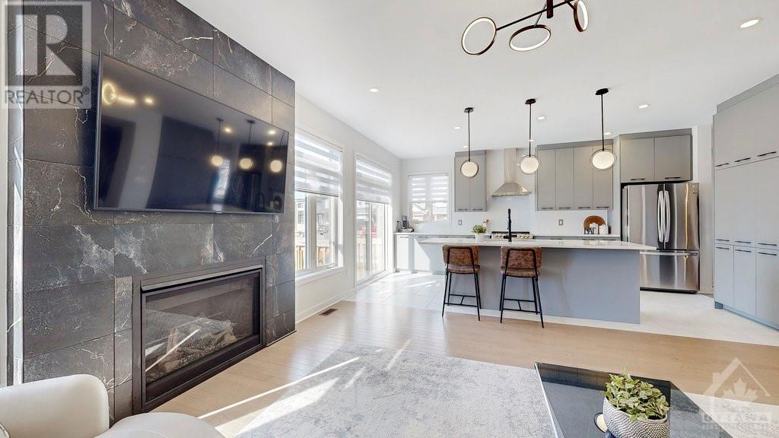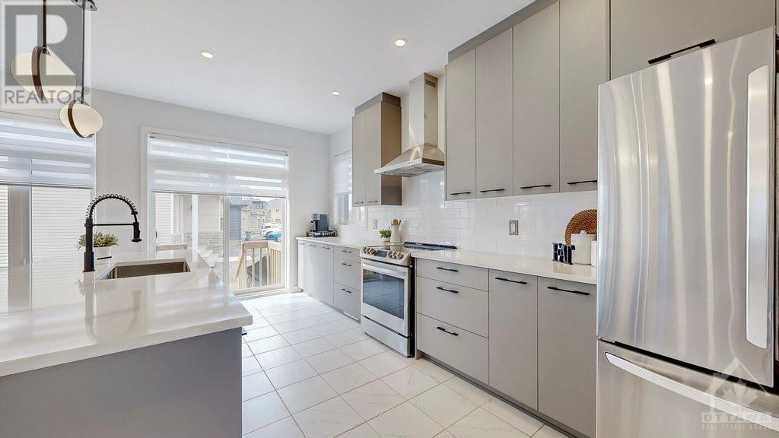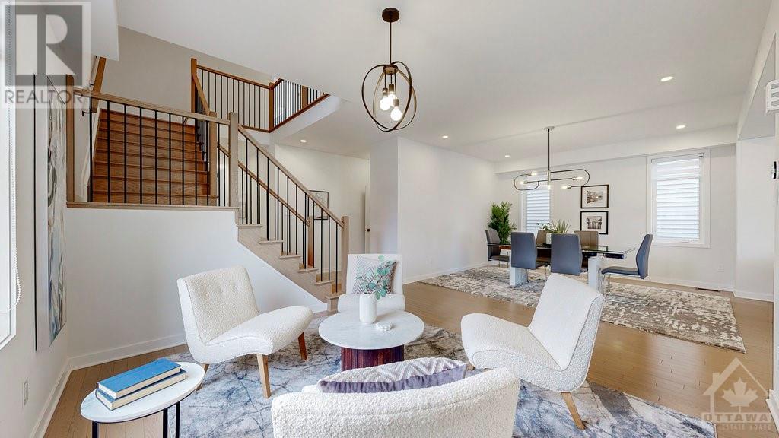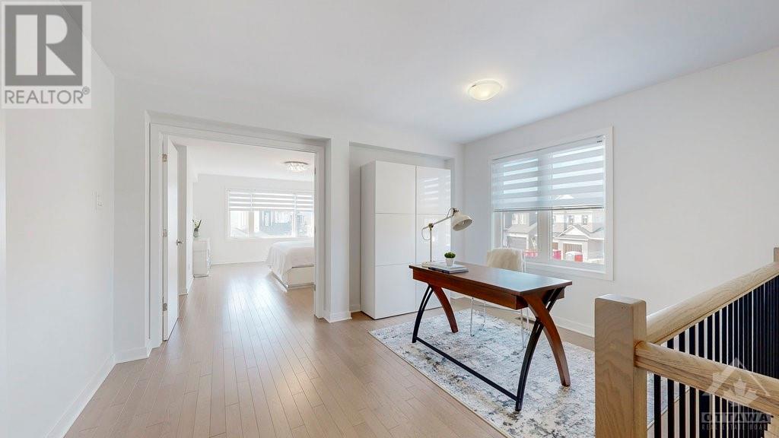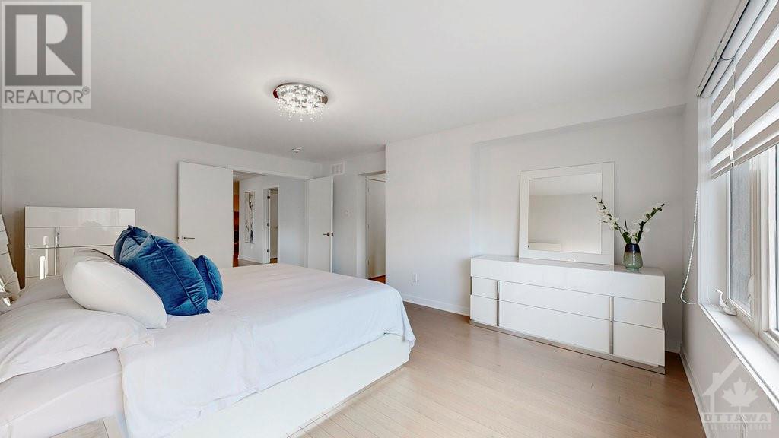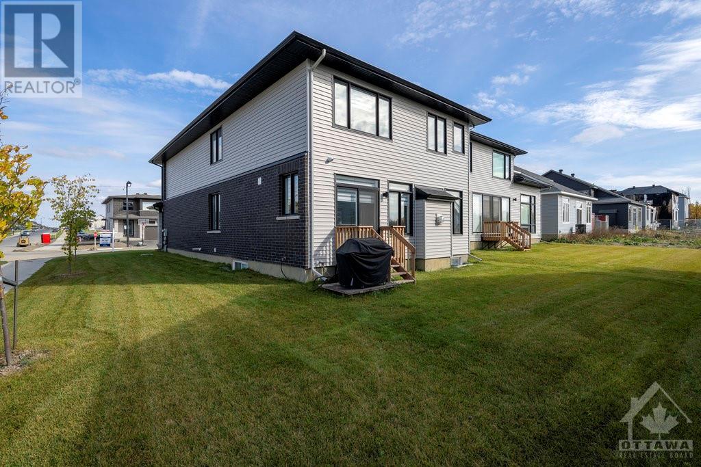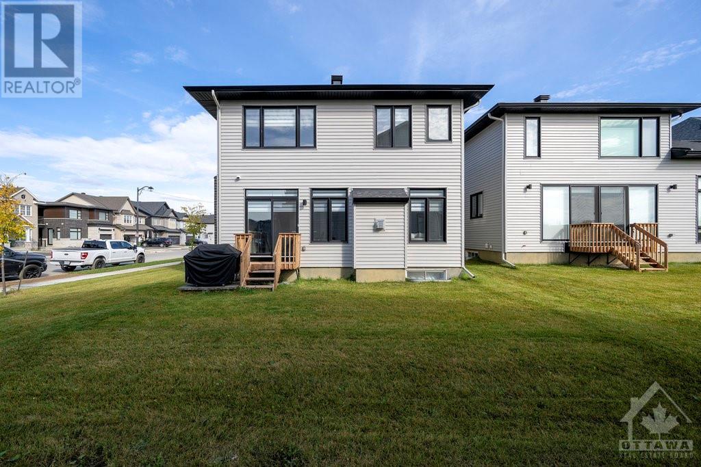
ABOUT THIS PROPERTY
PROPERTY DETAILS
| Bathroom Total | 3 |
| Bedrooms Total | 4 |
| Half Bathrooms Total | 1 |
| Year Built | 2021 |
| Cooling Type | Central air conditioning |
| Flooring Type | Hardwood, Tile |
| Heating Type | Forced air |
| Heating Fuel | Natural gas |
| Stories Total | 2 |
| Loft | Second level | Measurements not available |
| Primary Bedroom | Second level | 13'2" x 17'11" |
| 5pc Ensuite bath | Second level | Measurements not available |
| Other | Second level | Measurements not available |
| Bedroom | Second level | 12'0" x 13'0" |
| Bedroom | Second level | 12'0" x 12'0" |
| Bedroom | Second level | 6'7" x 13'6" |
| 4pc Bathroom | Second level | Measurements not available |
| Laundry room | Second level | Measurements not available |
| Foyer | Main level | Measurements not available |
| Partial bathroom | Main level | Measurements not available |
| Mud room | Main level | Measurements not available |
| Sitting room | Main level | 11'6" x 12'3" |
| Dining room | Main level | 12'9" x 13'8" |
| Living room/Fireplace | Main level | 14'10" x 15'10" |
| Kitchen | Main level | 11'10" x 18'10" |
Property Type
Single Family
MORTGAGE CALCULATOR
SIMILAR PROPERTIES

