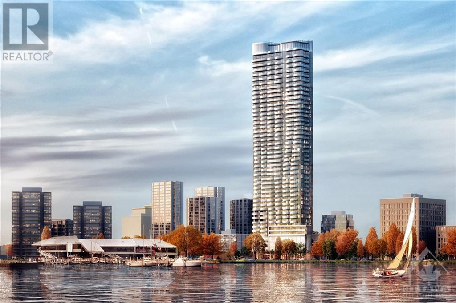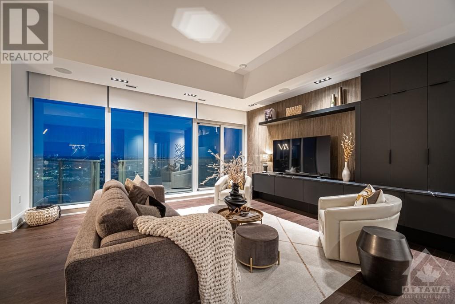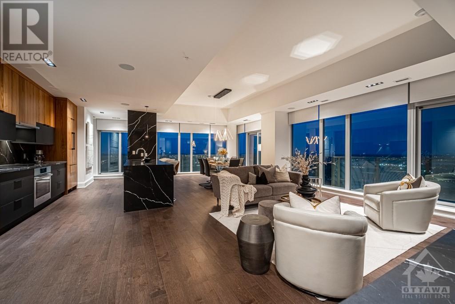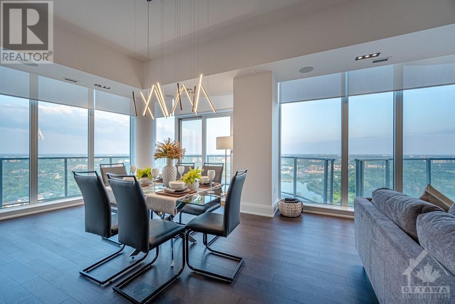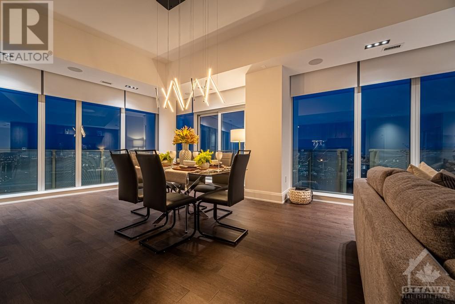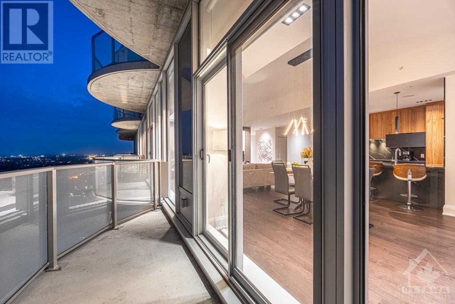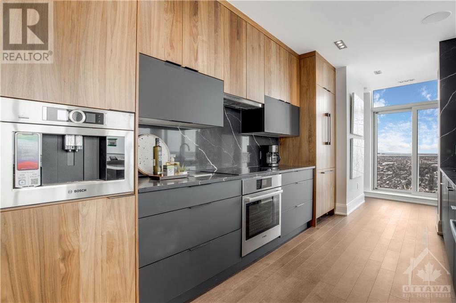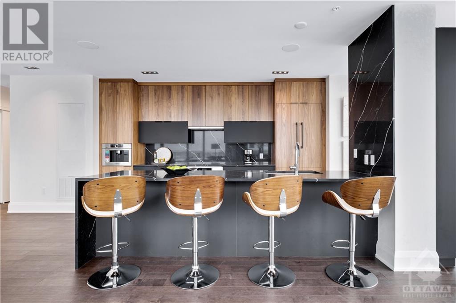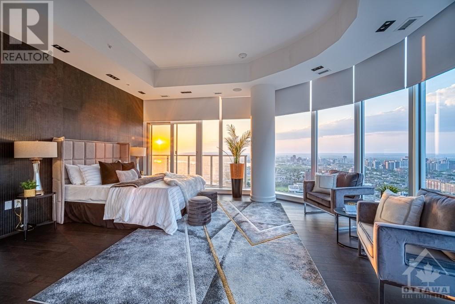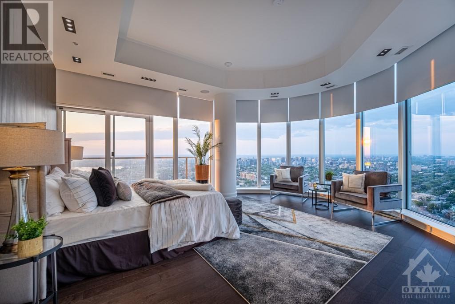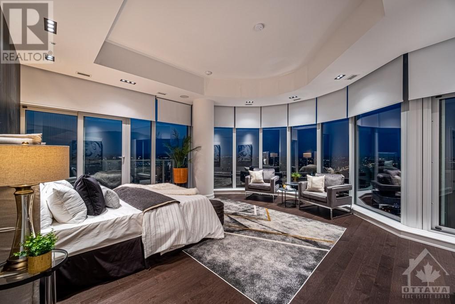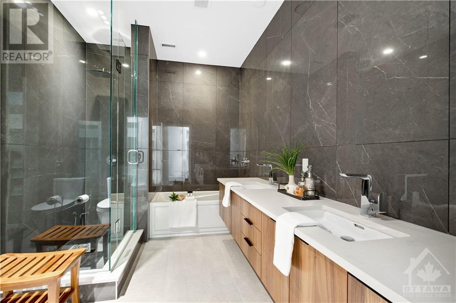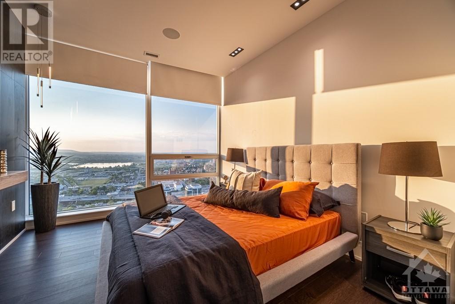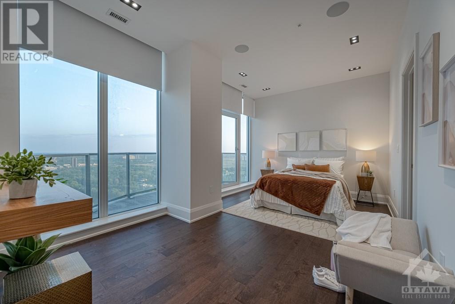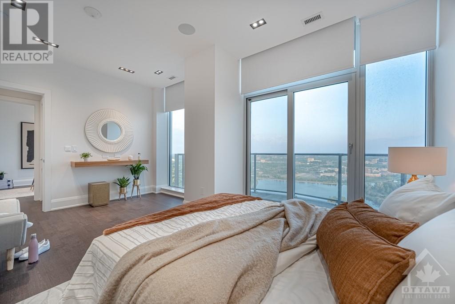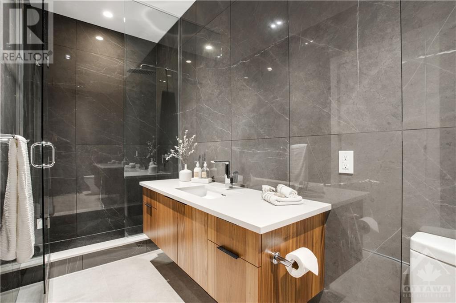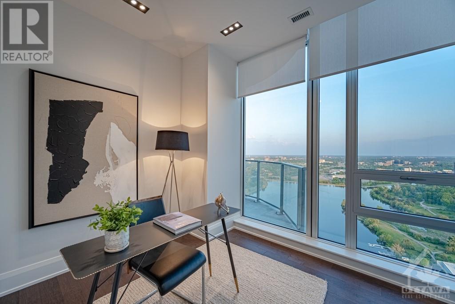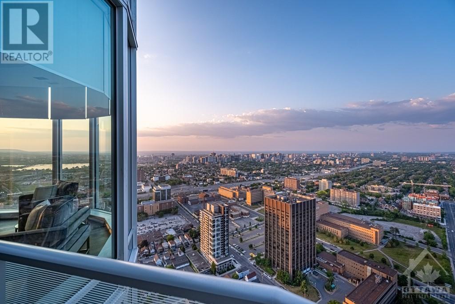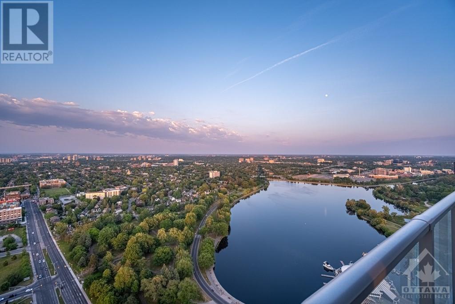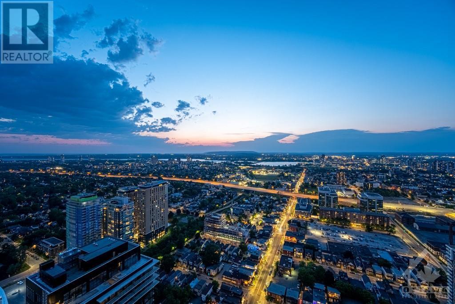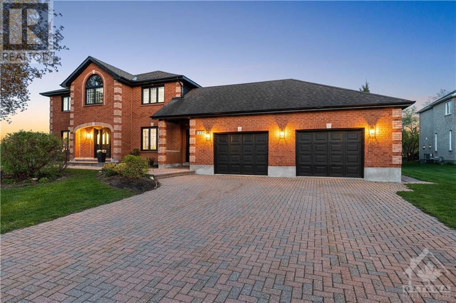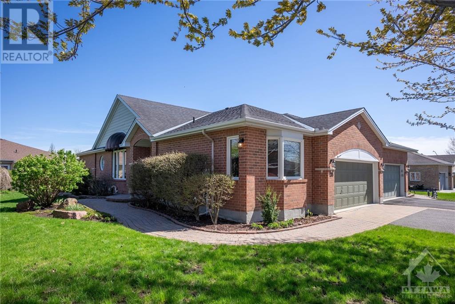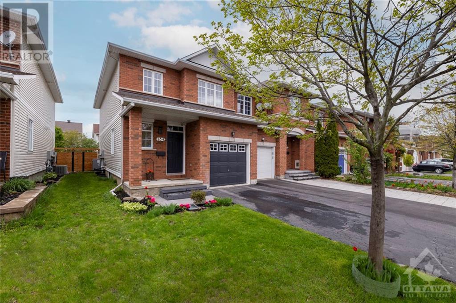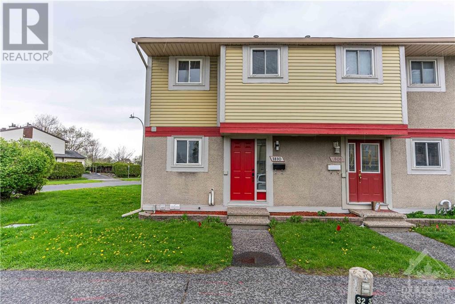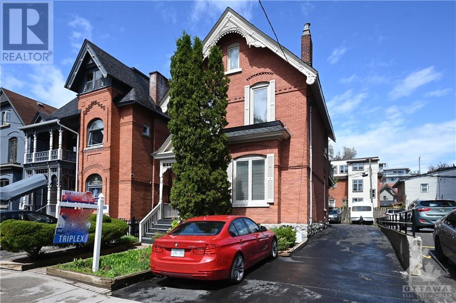
ABOUT THIS PROPERTY
PROPERTY DETAILS
| Bathroom Total | 4 |
| Bedrooms Total | 4 |
| Half Bathrooms Total | 1 |
| Year Built | 2022 |
| Cooling Type | Central air conditioning |
| Flooring Type | Hardwood, Tile |
| Heating Type | Forced air |
| Heating Fuel | Natural gas |
| Stories Total | 1 |
| Great room | Main level | 31'4" x 21'7" |
| Partial bathroom | Main level | 7'0" x 3'2" |
| Primary Bedroom | Main level | 18'9" x 16'6" |
| 5pc Ensuite bath | Main level | 12'6" x 7'8" |
| Bedroom | Main level | 12'0" x 11'5" |
| 4pc Ensuite bath | Main level | 8'0" x 4'5" |
| Bedroom | Main level | 17'0" x 10'9" |
| 3pc Ensuite bath | Main level | 11'0" x 4'6" |
| Bedroom | Main level | 10'9" x 9'1" |
| Laundry room | Main level | Measurements not available |
Property Type
Single Family

Dominique Laframboise
Sales Representative
e-Mail Dominique Laframboise
o: 613.744.6697
Visit Dominique's Website
Listed on: October 12, 2023
On market: 210 days

MORTGAGE CALCULATOR

