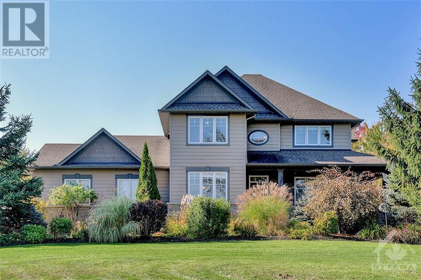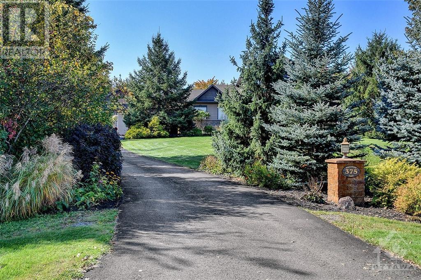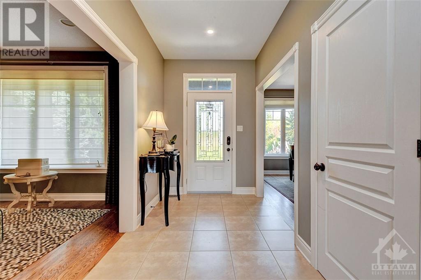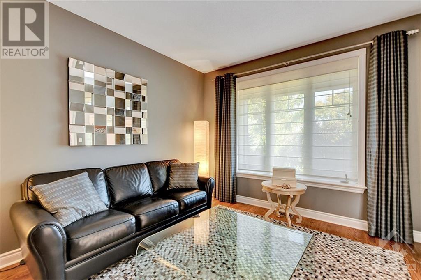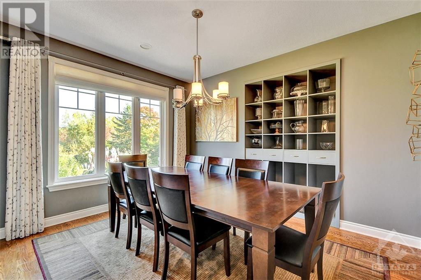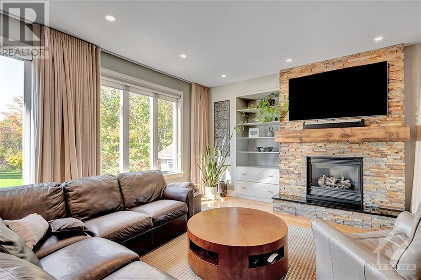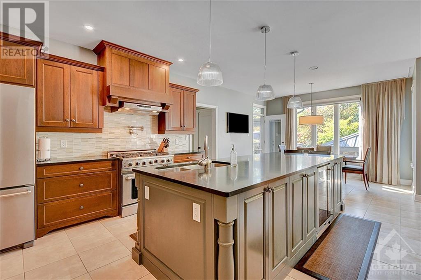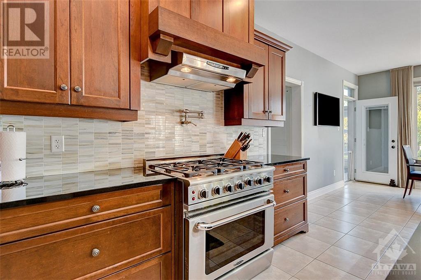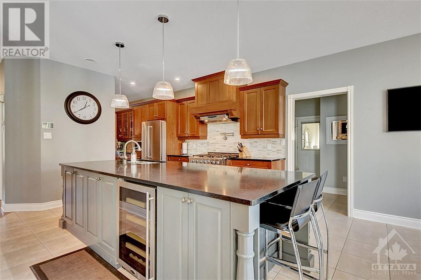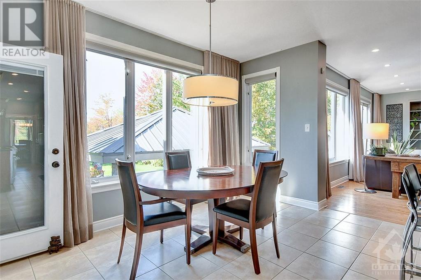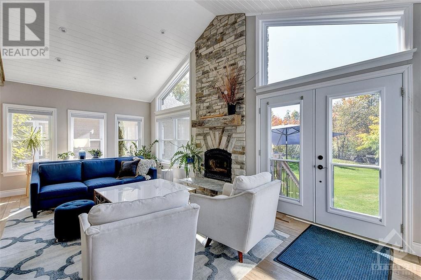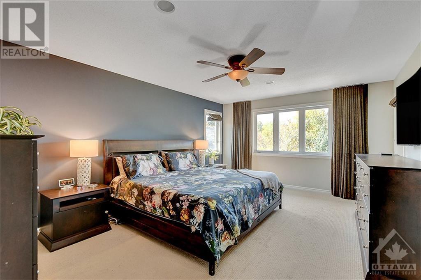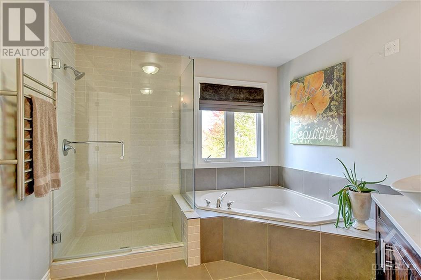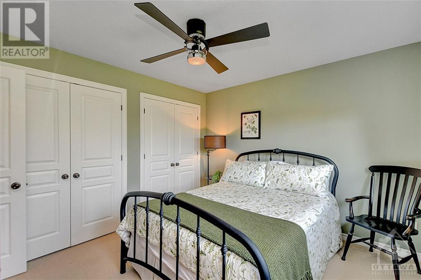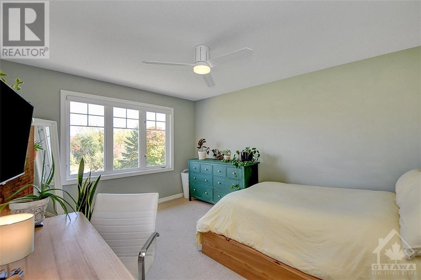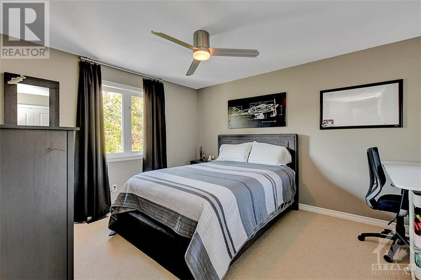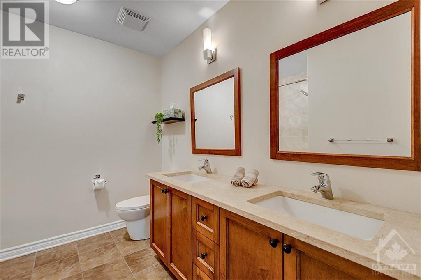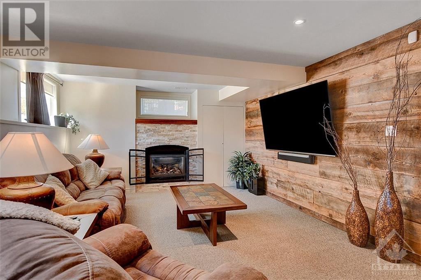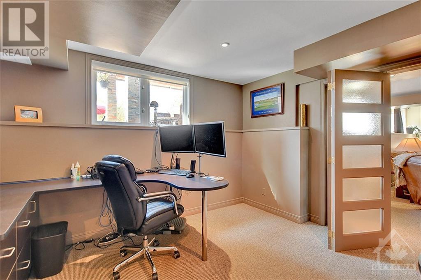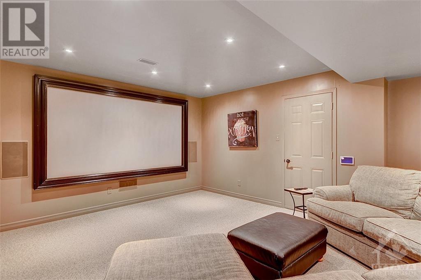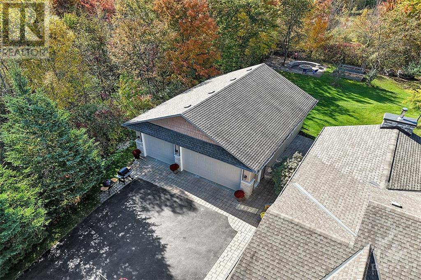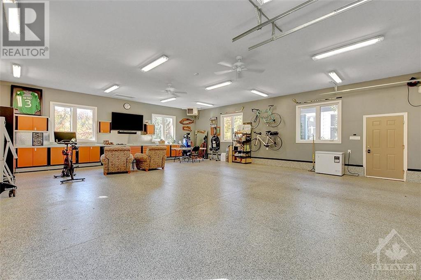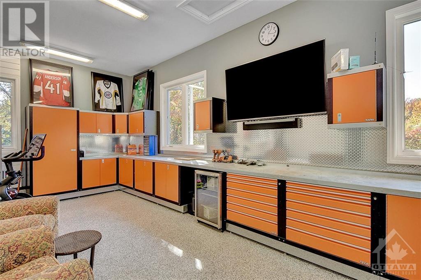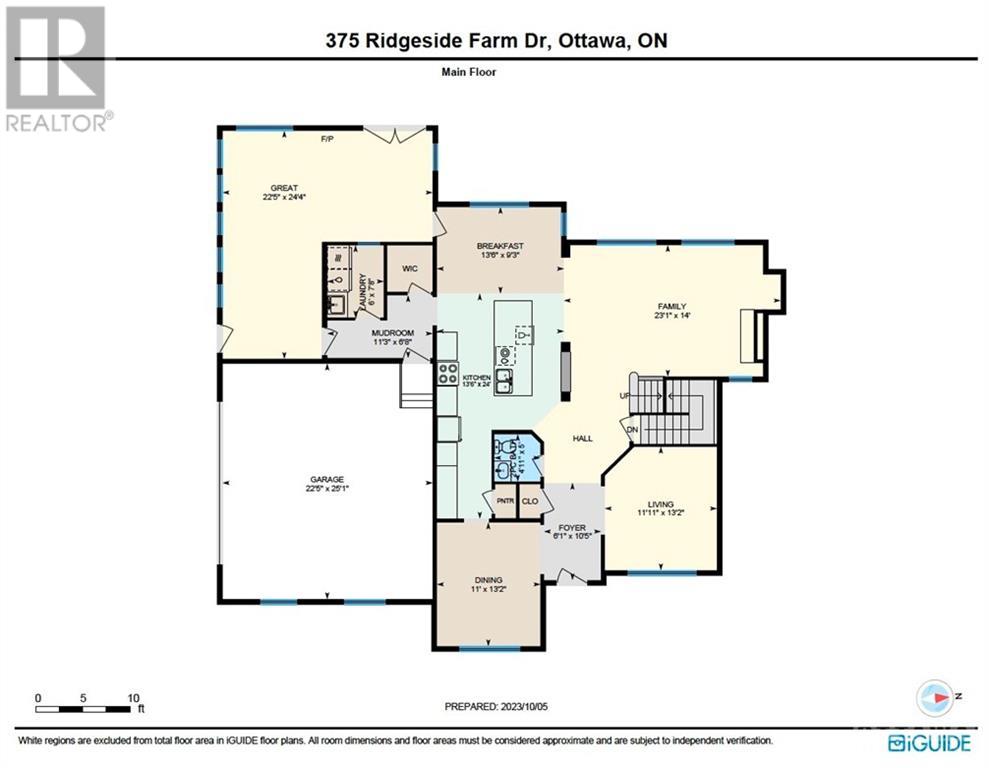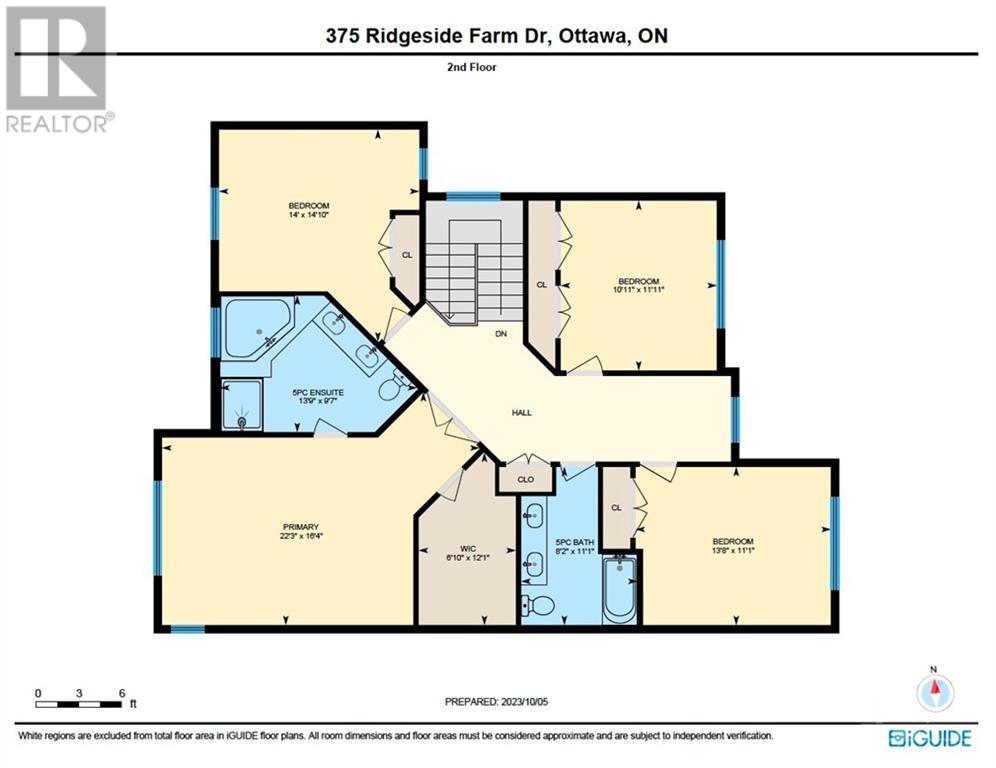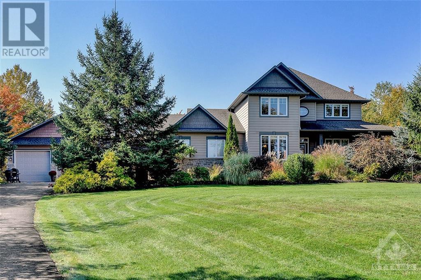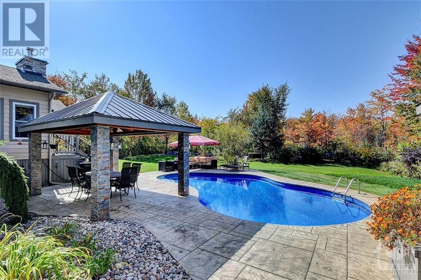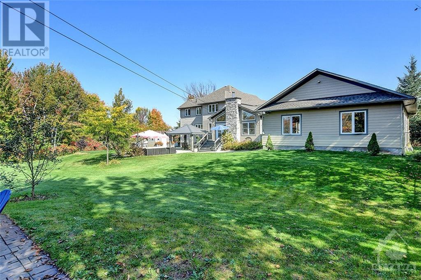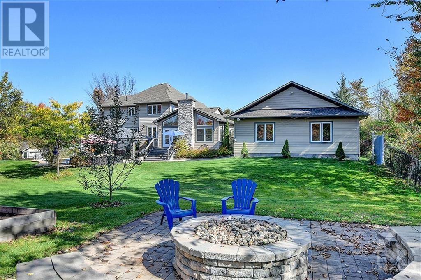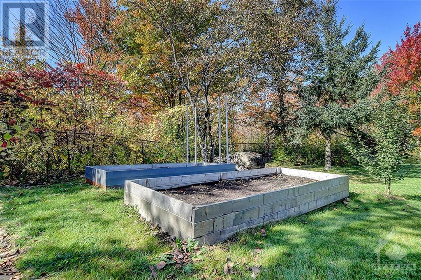
ABOUT THIS PROPERTY
PROPERTY DETAILS
| Bathroom Total | 4 |
| Bedrooms Total | 4 |
| Half Bathrooms Total | 2 |
| Year Built | 2007 |
| Cooling Type | Central air conditioning |
| Flooring Type | Wall-to-wall carpet, Hardwood, Tile |
| Heating Type | Forced air |
| Heating Fuel | Natural gas |
| Stories Total | 2 |
| Primary Bedroom | Second level | 22'3" x 16'4" |
| 5pc Ensuite bath | Second level | 13'8" x 11'1" |
| Bedroom | Second level | 14'0" x 14'10" |
| Bedroom | Second level | 10'11" x 11'11" |
| Bedroom | Second level | 13'8" x 11'1" |
| 5pc Bathroom | Second level | 8'2" x 11'1" |
| Recreation room | Lower level | 17'3" x 22'7" |
| Office | Lower level | 13'7" x 12'8" |
| 2pc Bathroom | Lower level | 6'8" x 6'8" |
| Media | Lower level | 24'3" x 31'0" |
| Utility room | Lower level | 10'8" x 12'8" |
| Foyer | Main level | 10'5" x 6'1" |
| Living room | Main level | 13'2" x 11'11" |
| Dining room | Main level | 13'2" x 11'0" |
| Family room | Main level | 14'0" x 23'1" |
| Sunroom | Main level | 24'4" x 22'5" |
| Kitchen | Main level | 13'0" x 12'6" |
| Eating area | Main level | 9'3" x 13'6" |
| Mud room | Main level | 6'8" x 11'3" |
| 2pc Bathroom | Main level | 5'0" x 4'11" |
| Laundry room | Main level | 7'8" x 6'0" |
Property Type
Single Family
MORTGAGE CALCULATOR

