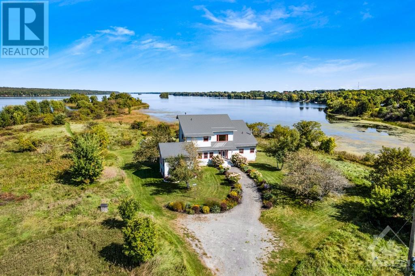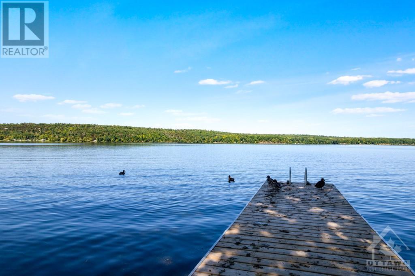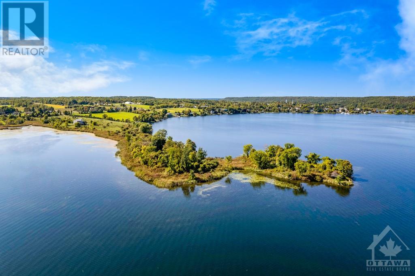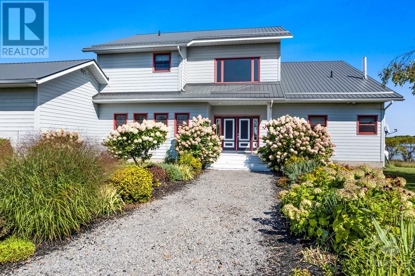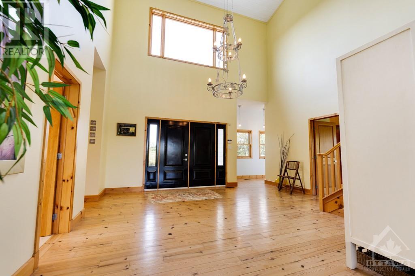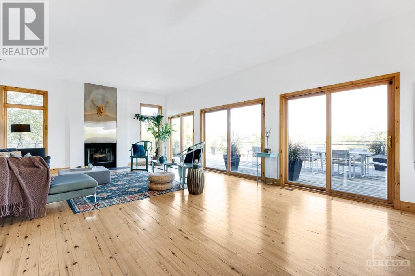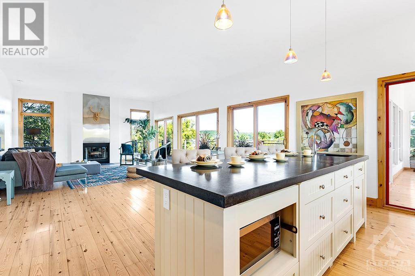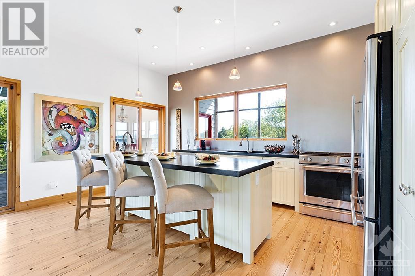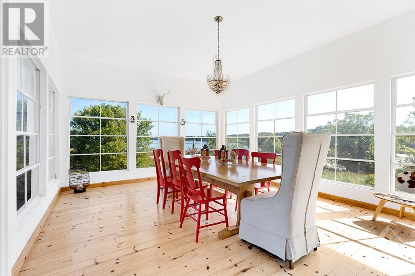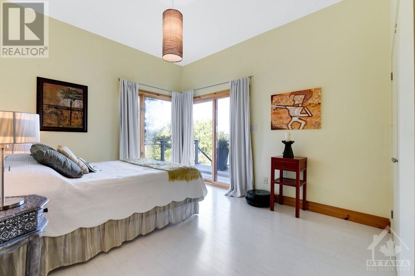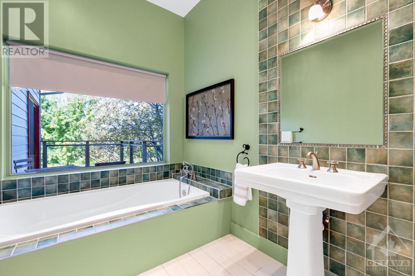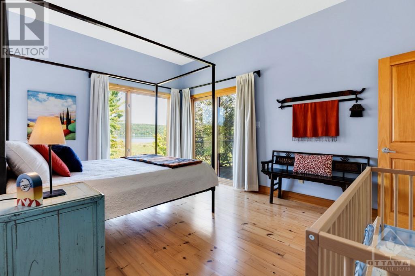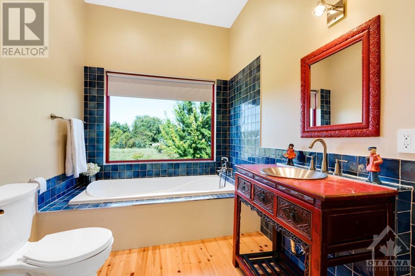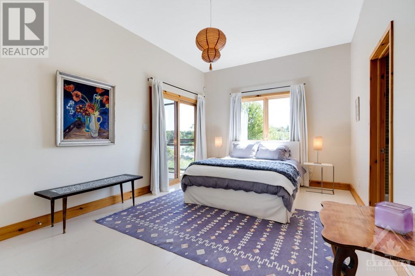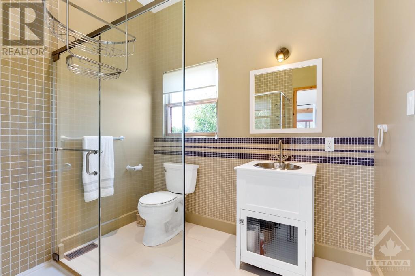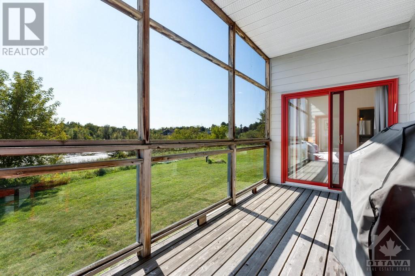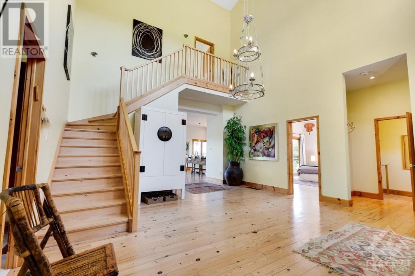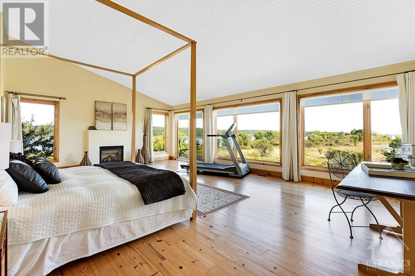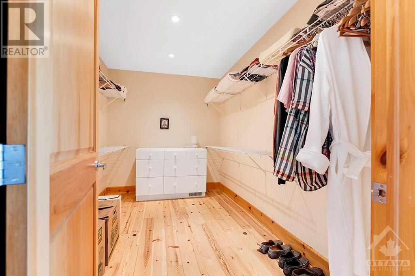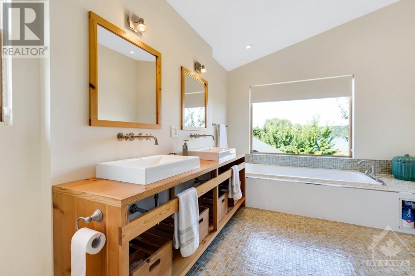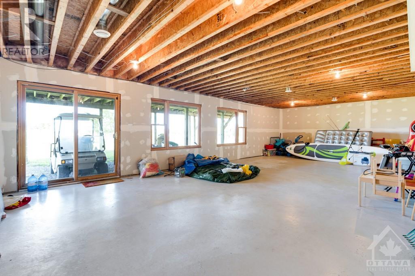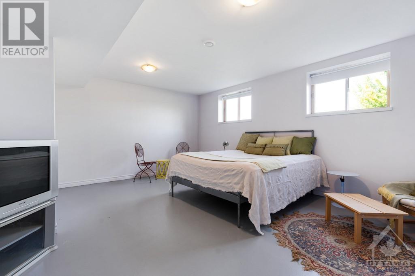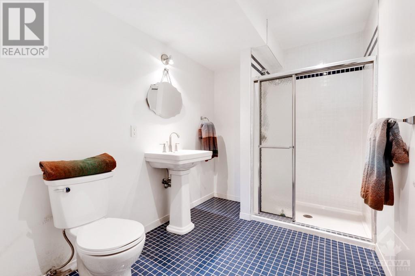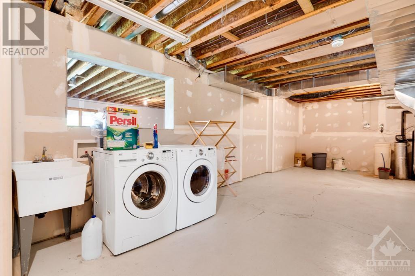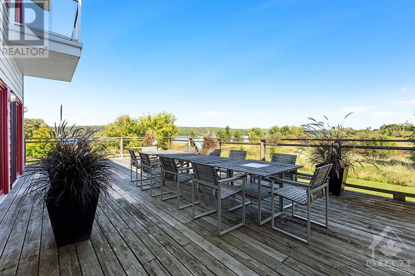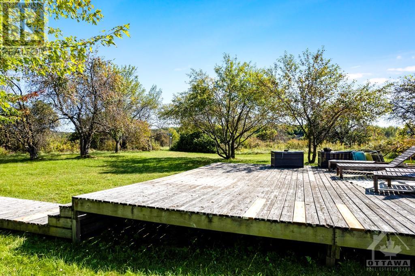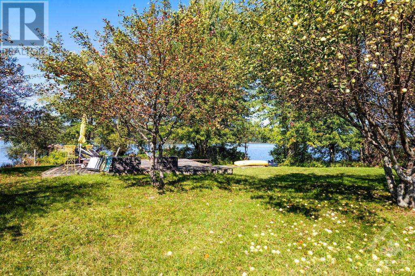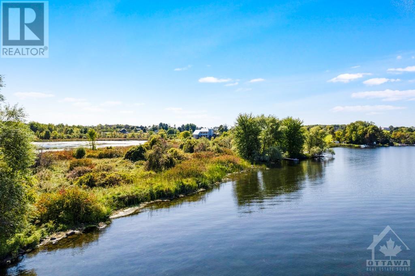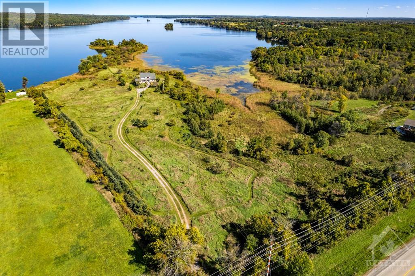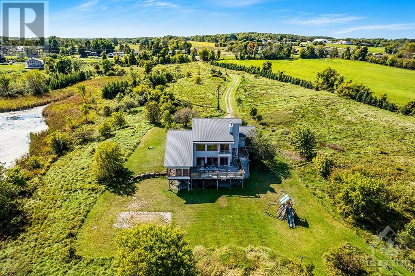
9868 COUNTY ROAD 42 ROAD
Westport, Ontario K0G1X0
$2,898,900
ID# 1362240
ABOUT THIS PROPERTY
PROPERTY DETAILS
| Bathroom Total | 7 |
| Bedrooms Total | 5 |
| Half Bathrooms Total | 1 |
| Year Built | 2006 |
| Cooling Type | Central air conditioning |
| Flooring Type | Wood, Ceramic |
| Heating Type | Forced air, Other |
| Heating Fuel | Propane, Wood |
| Stories Total | 2 |
| Primary Bedroom | Second level | 25'0" x 17'9" |
| Other | Second level | 12'0" x 7'5" |
| 5pc Ensuite bath | Second level | 15'4" x 9'6" |
| Porch | Second level | 8'8" x 4'0" |
| 2pc Bathroom | Second level | 5'11" x 5'11" |
| Recreation room | Lower level | 34'6" x 17'5" |
| Bedroom | Lower level | 18'0" x 15'2" |
| 3pc Bathroom | Lower level | 9'0" x 6'8" |
| Laundry room | Lower level | 8'1" x 6'0" |
| Utility room | Lower level | 25'4" x 12'3" |
| Foyer | Main level | 18'1" x 17'3" |
| Living room/Dining room | Main level | 22'7" x 17'0" |
| Kitchen | Main level | 12'8" x 17'4" |
| Sunroom | Main level | 18'0" x 14'4" |
| 2pc Bathroom | Main level | 7'1" x 3'8" |
| Bedroom | Main level | 17'5" x 11'3" |
| 3pc Ensuite bath | Main level | 8'5" x 7'1" |
| Porch | Main level | 17'4" x 7'8" |
| Bedroom | Main level | 16'10" x 15'5" |
| 3pc Ensuite bath | Main level | 9'5" x 7'3" |
| Bedroom | Main level | 16'6" x 16'0" |
| 3pc Ensuite bath | Main level | 9'5" x 7'2" |
Property Type
Single Family
MORTGAGE CALCULATOR
SIMILAR PROPERTIES

