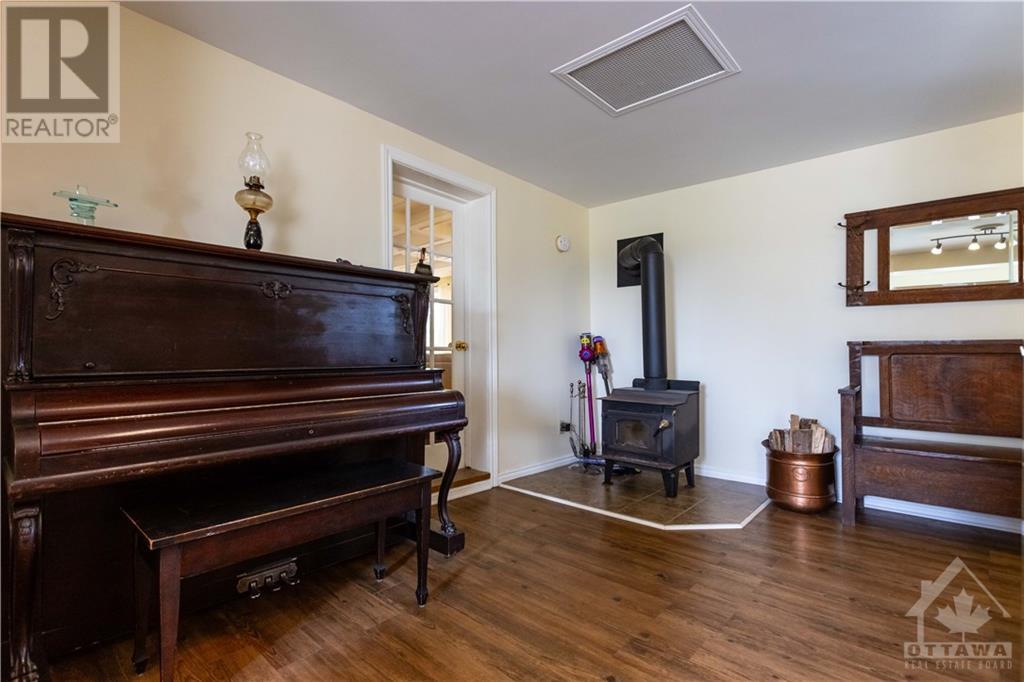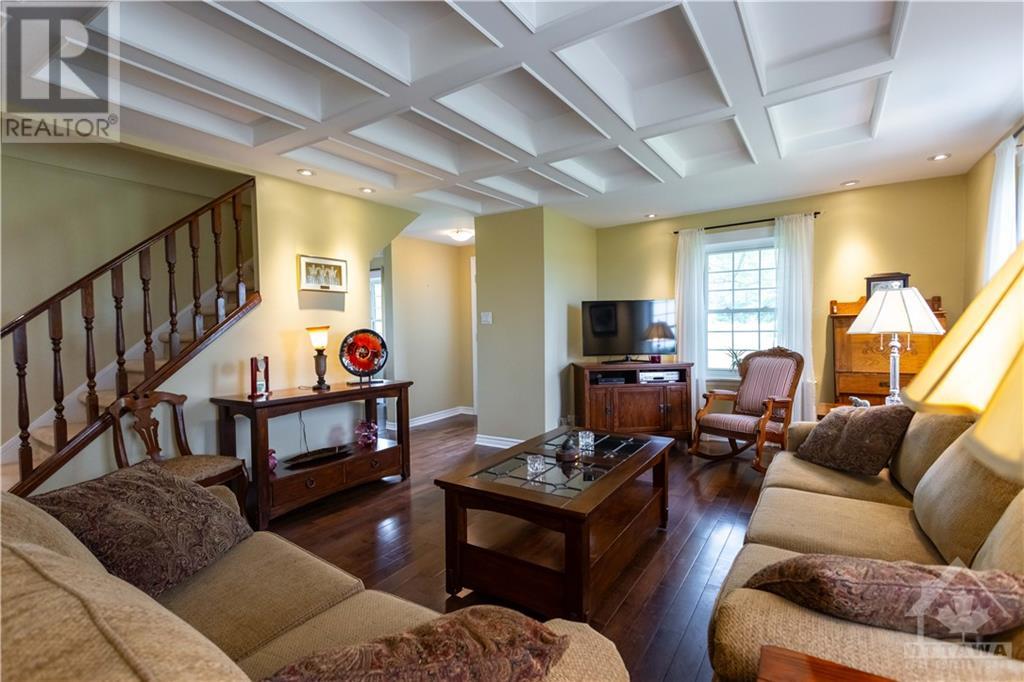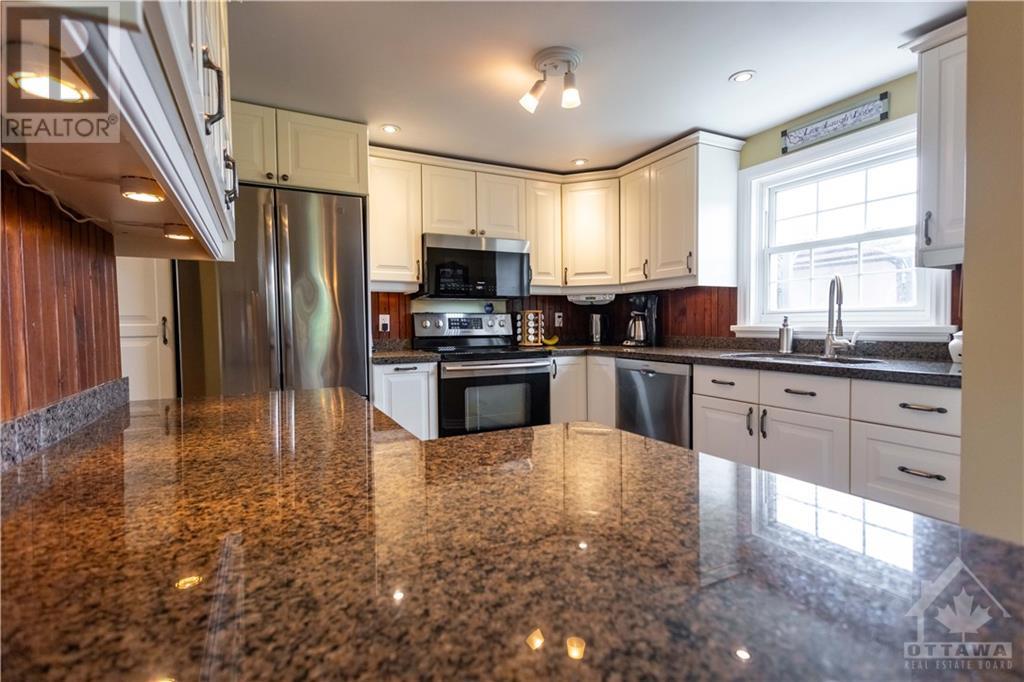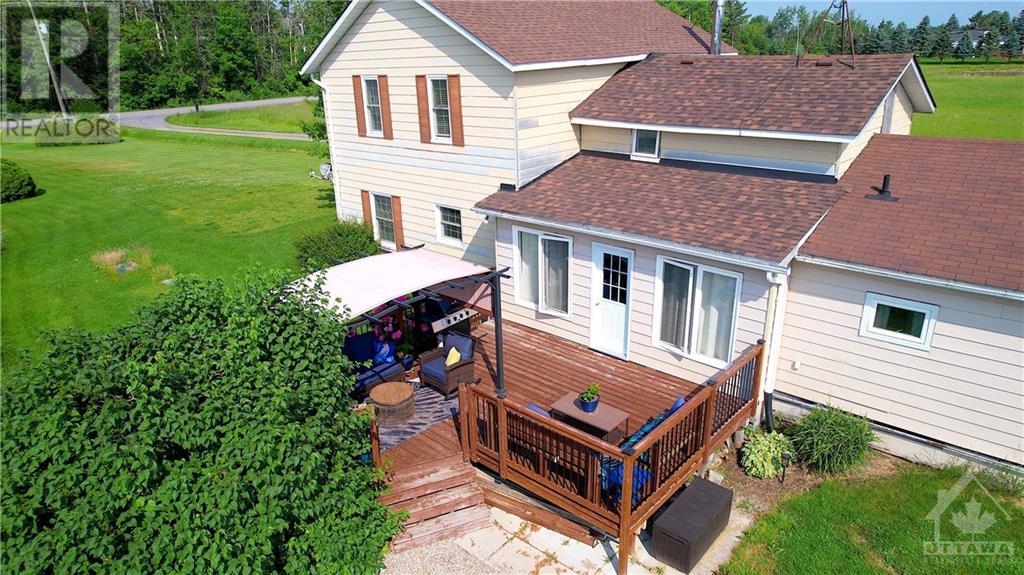
ABOUT THIS PROPERTY
PROPERTY DETAILS
| Bathroom Total | 2 |
| Bedrooms Total | 4 |
| Half Bathrooms Total | 0 |
| Year Built | 1890 |
| Cooling Type | Window air conditioner |
| Flooring Type | Wall-to-wall carpet, Hardwood |
| Heating Type | Forced air |
| Heating Fuel | Propane |
| Stories Total | 2 |
| Primary Bedroom | Second level | 12'5" x 10'5" |
| Other | Second level | 10'2" x 5'6" |
| Bedroom | Second level | 7'10" x 10'0" |
| Bedroom | Second level | 10'8" x 10'0" |
| Bedroom | Second level | 12'2" x 8'11" |
| 3pc Bathroom | Second level | 8'0" x 10'5" |
| Storage | Second level | 5'9" x 13'8" |
| Foyer | Main level | 5'7" x 5'7" |
| Office | Main level | 17'3" x 14'5" |
| Sunroom | Main level | 13'3" x 8'0" |
| Mud room | Main level | 8'4" x 11'8" |
| 3pc Bathroom | Main level | 8'4" x 5'3" |
| Living room | Main level | 20'10" x 13'5" |
| Dining room | Main level | 9'11" x 10'0" |
| Kitchen | Main level | 12'10" x 13'6" |
Property Type
Agriculture
MORTGAGE CALCULATOR







































