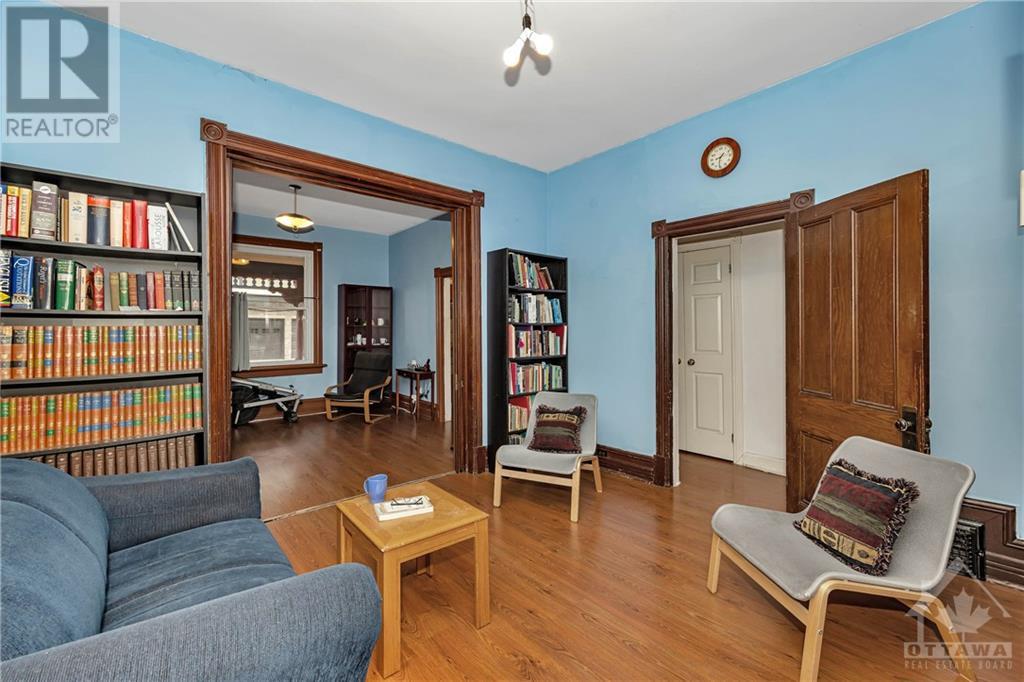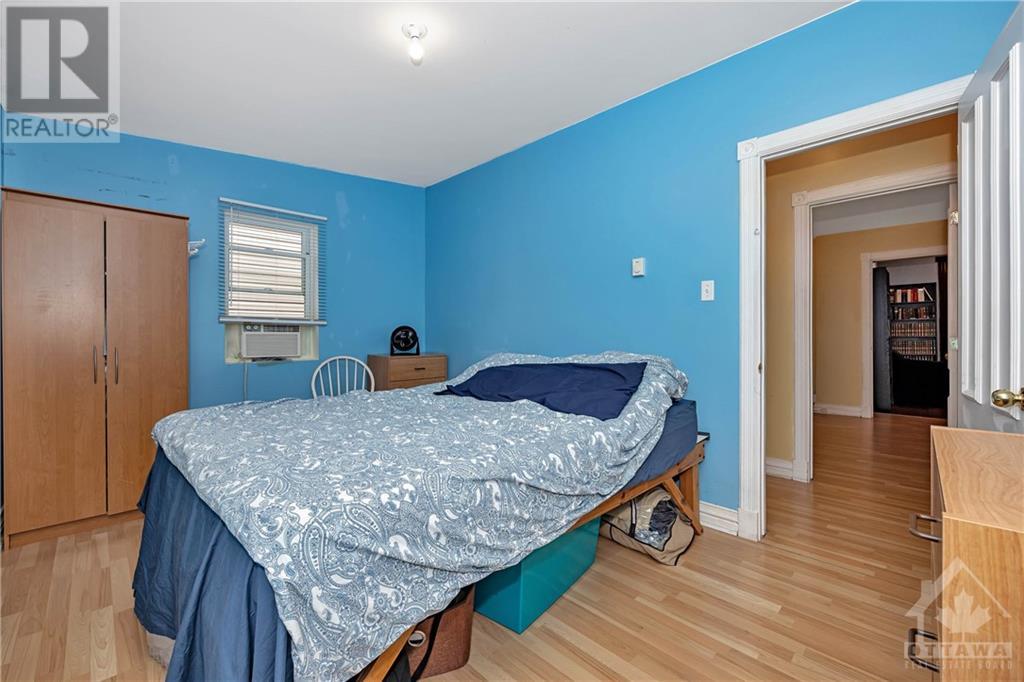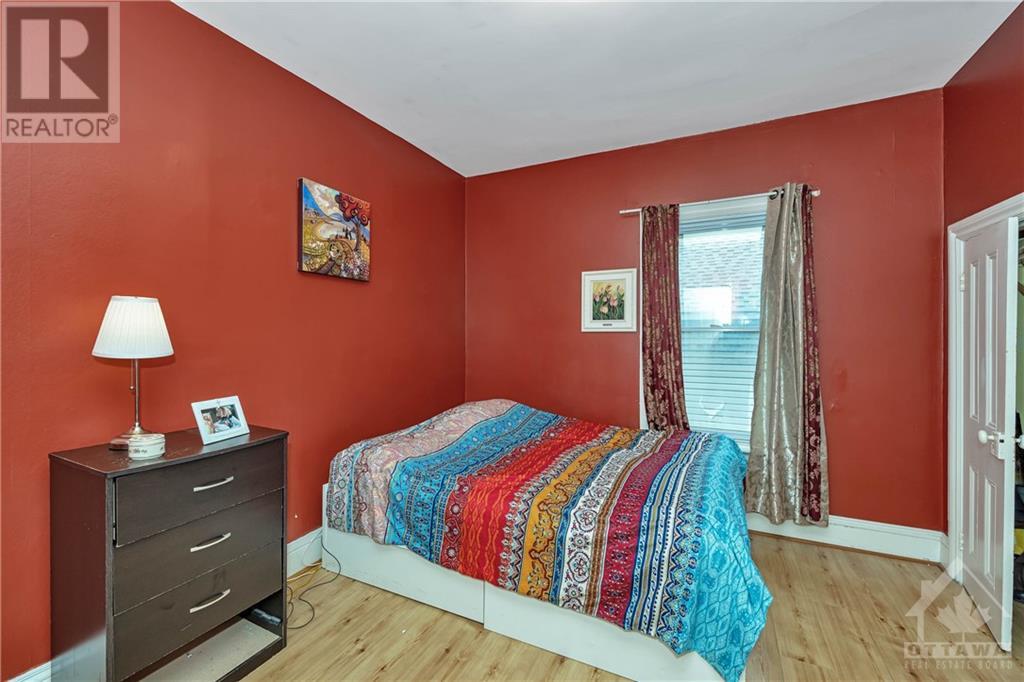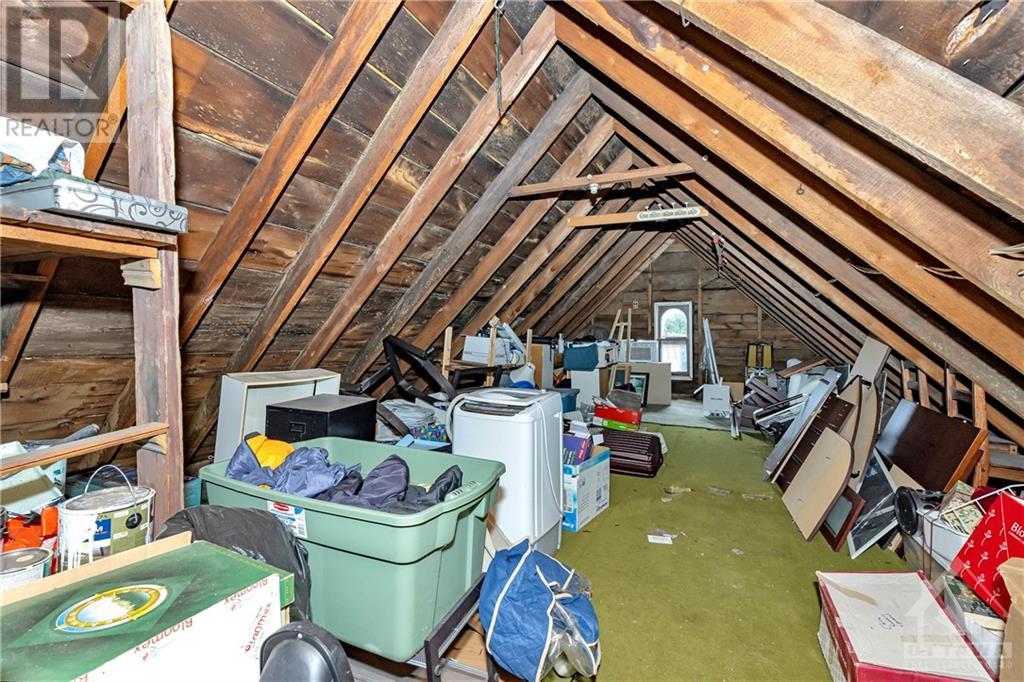
ABOUT THIS PROPERTY
PROPERTY DETAILS
| Bathroom Total | 2 |
| Bedrooms Total | 3 |
| Half Bathrooms Total | 0 |
| Year Built | 1892 |
| Cooling Type | Unknown |
| Flooring Type | Hardwood, Laminate, Vinyl |
| Heating Type | Baseboard heaters, Forced air |
| Heating Fuel | Electric, Natural gas |
| Stories Total | 2 |
| Kitchen | Second level | 16'8" x 11'4" |
| Living room | Second level | 14'9" x 12'8" |
| Den | Second level | 12'8" x 9'3" |
| Bedroom | Second level | 13'1" x 12'9" |
| 4pc Bathroom | Second level | 12'3" x 6'1" |
| Foyer | Main level | Measurements not available |
| Living room | Main level | 15'0" x 13'8" |
| Dining room | Main level | 14'9" x 13'8" |
| Den | Main level | 16'7" x 11'5" |
| Bedroom | Main level | 16'8" x 11'4" |
| Bedroom | Main level | 13'7" x 12'9" |
| Kitchen | Main level | 16'7" x 14'4" |
| 4pc Bathroom | Main level | 9'4" x 6'4" |
Property Type
Single Family
MORTGAGE CALCULATOR








































