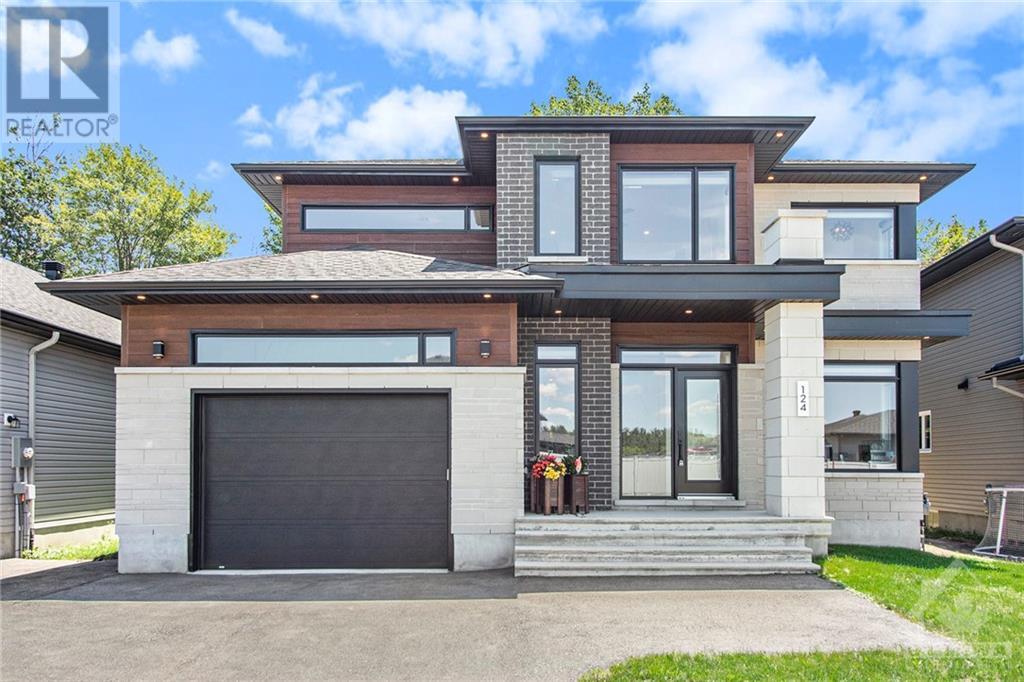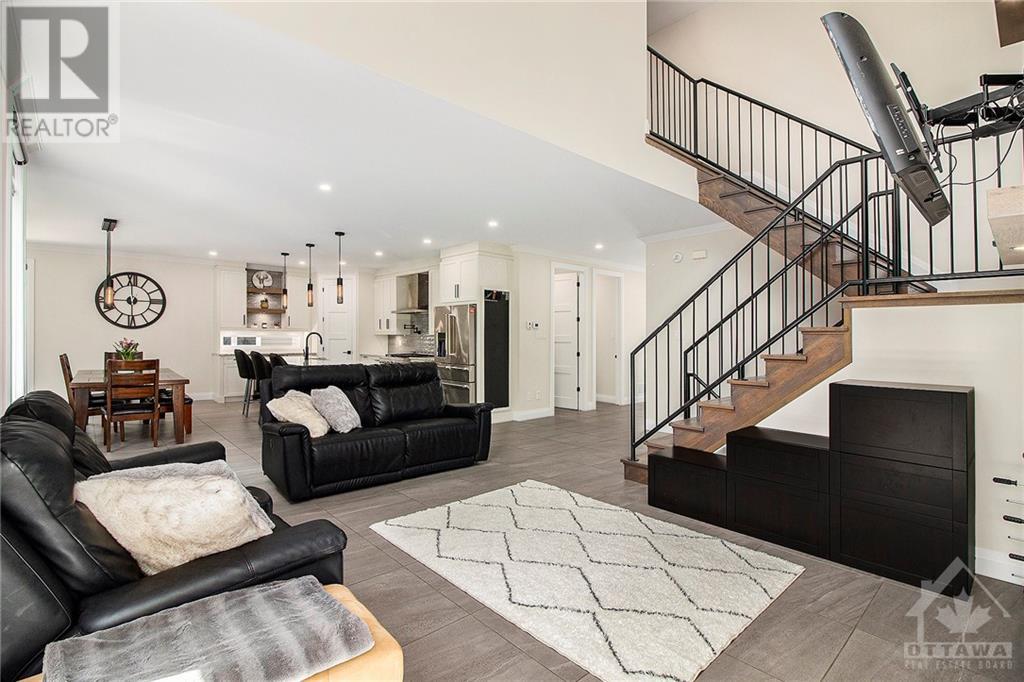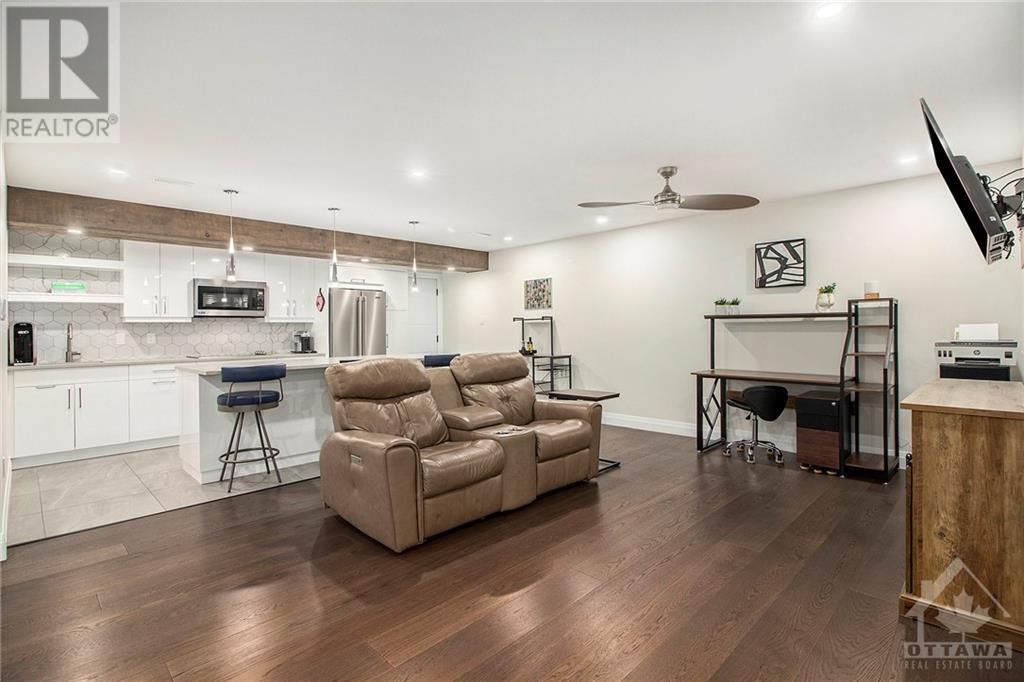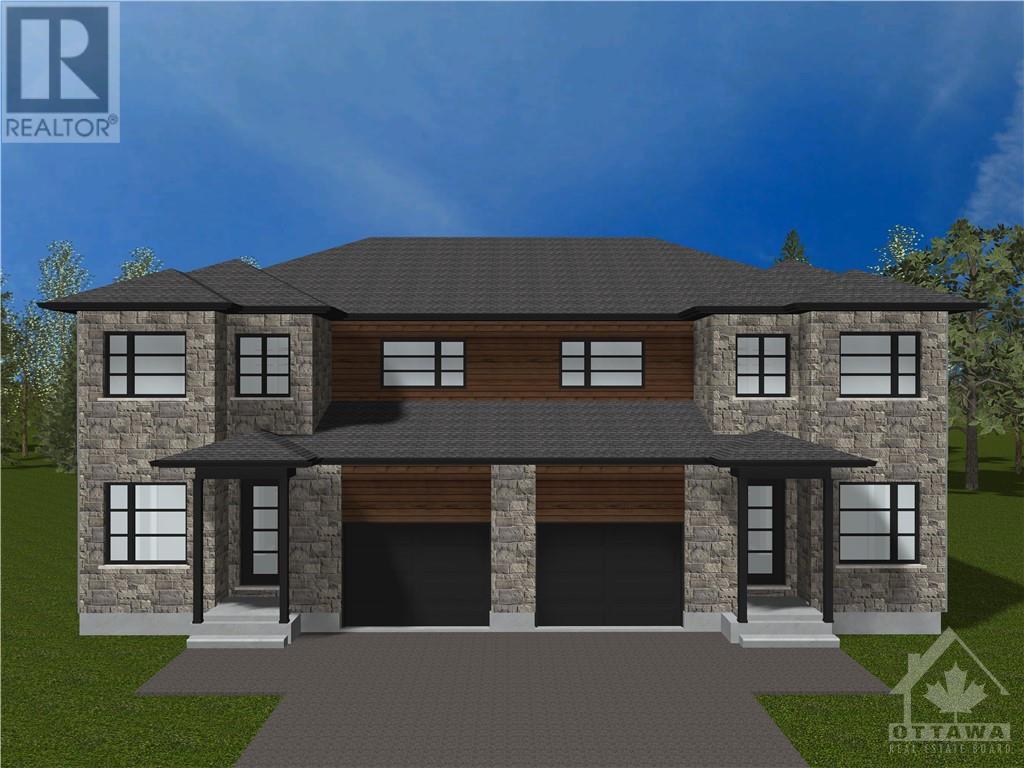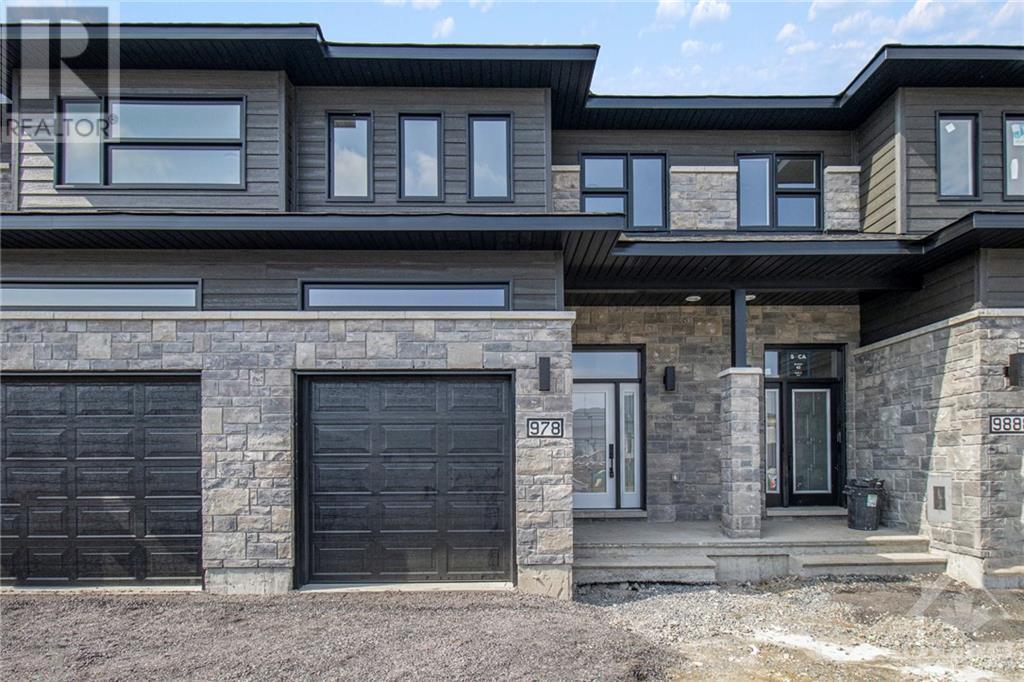
ABOUT THIS PROPERTY
PROPERTY DETAILS
| Bathroom Total | 4 |
| Bedrooms Total | 4 |
| Half Bathrooms Total | 1 |
| Year Built | 2020 |
| Cooling Type | Central air conditioning, Air exchanger |
| Flooring Type | Hardwood, Tile |
| Heating Type | Forced air |
| Heating Fuel | Natural gas |
| Stories Total | 2 |
| Primary Bedroom | Second level | 12'5" x 17'7" |
| Other | Second level | 12'7" x 10'6" |
| 4pc Ensuite bath | Second level | 10'6" x 10'6" |
| Bedroom | Second level | 16'5" x 13'0" |
| Other | Second level | 5'7" x 4'2" |
| Bedroom | Second level | 10'6" x 12'9" |
| Other | Second level | 5'7" x 4'2" |
| 3pc Bathroom | Second level | 11'6" x 4'10" |
| Laundry room | Second level | 11'6" x 6'3" |
| Primary Bedroom | Lower level | 9'11" x 11'5" |
| Kitchen | Lower level | 16'5" x 10'10" |
| Living room/Dining room | Lower level | 30'7" x 24'1" |
| Laundry room | Lower level | 10'6" x 10'9" |
| 3pc Bathroom | Lower level | 9'6" x 5'7" |
| Pantry | Lower level | 4'10" x 5'5" |
| Office | Main level | 17'6" x 13'9" |
| 2pc Bathroom | Main level | 6'8" x 4'8" |
| Kitchen | Main level | 18'0" x 10'2" |
| Dining room | Main level | 19'1" x 11'5" |
| Living room | Main level | 18'3" x 20'4" |
Property Type
Single Family
MORTGAGE CALCULATOR

