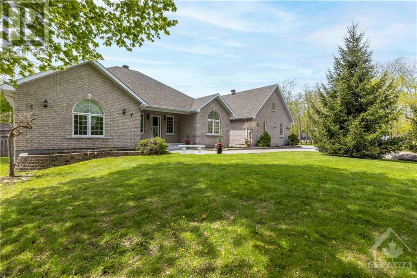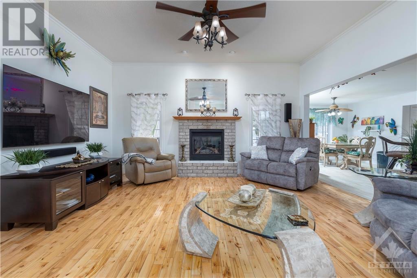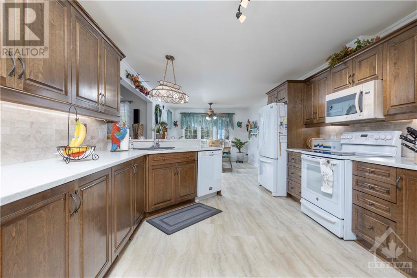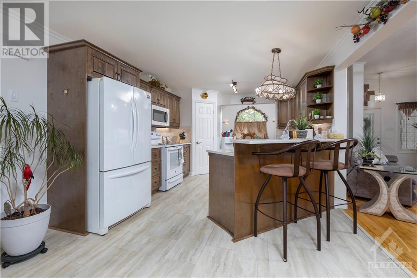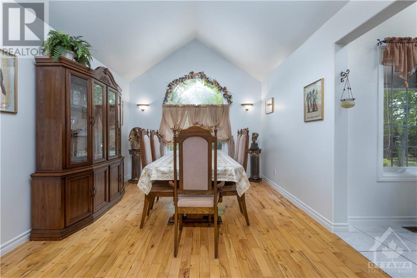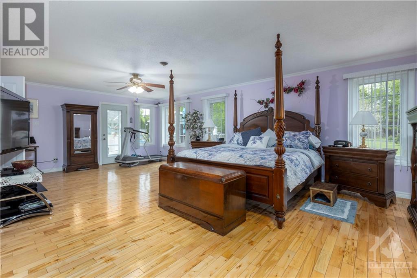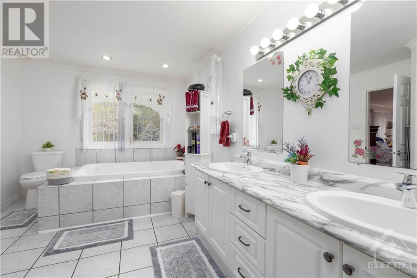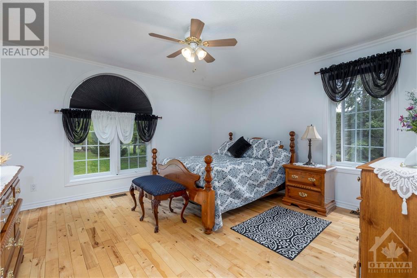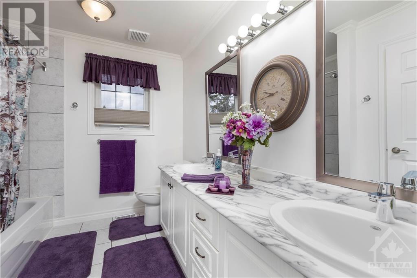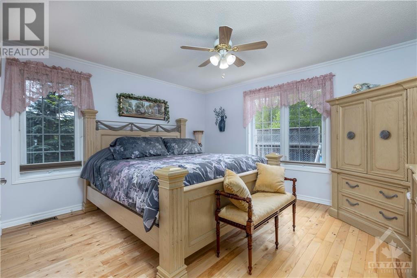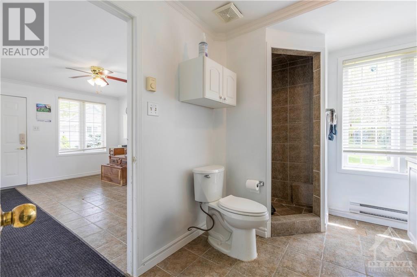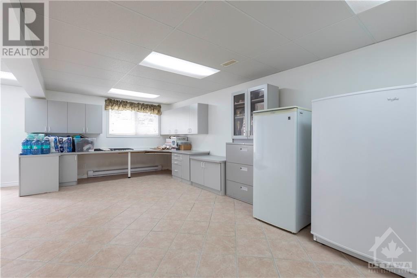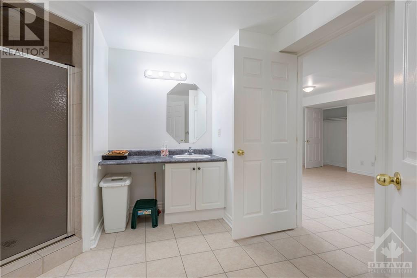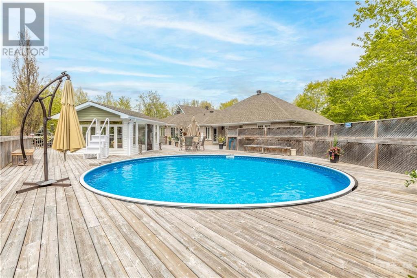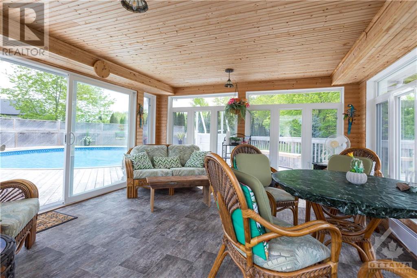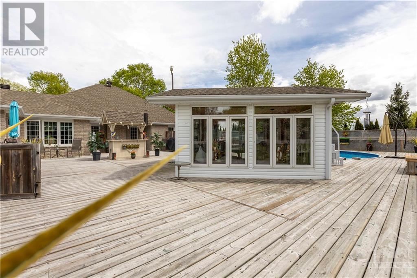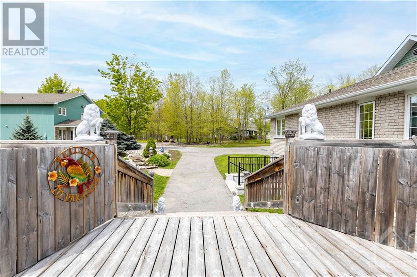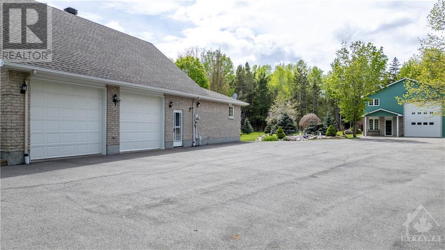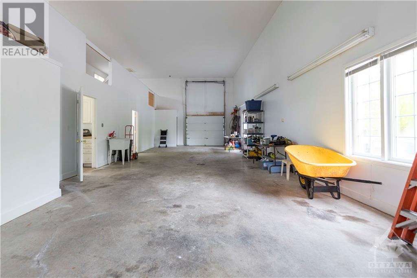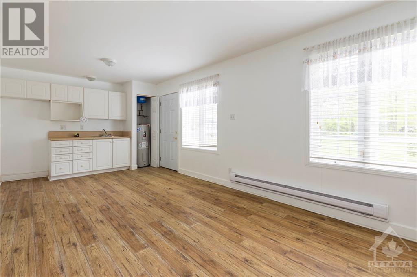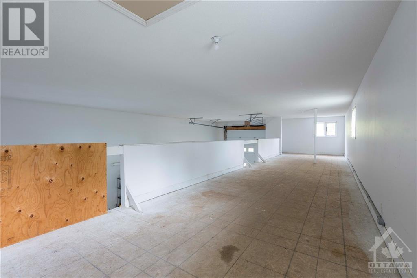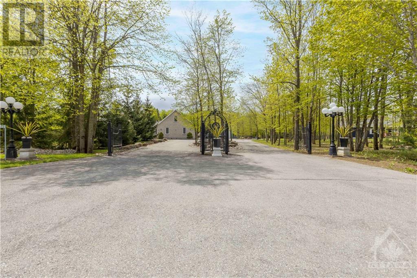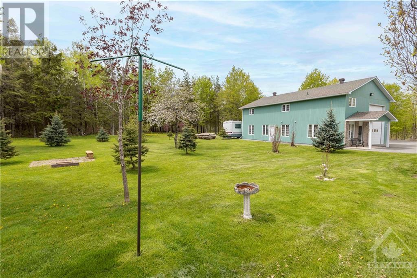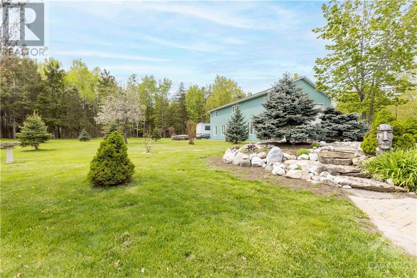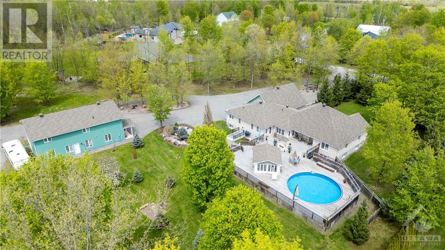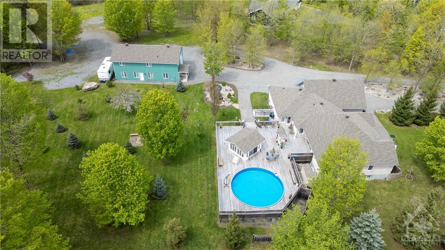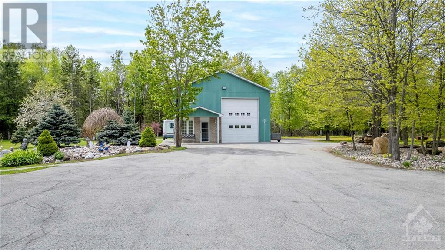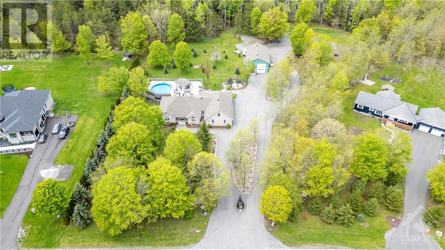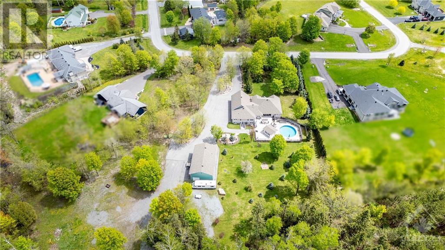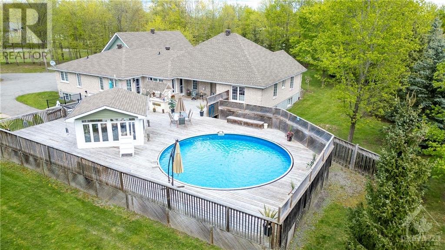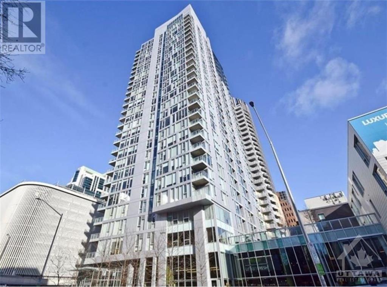
ABOUT THIS PROPERTY
PROPERTY DETAILS
| Bathroom Total | 4 |
| Bedrooms Total | 4 |
| Half Bathrooms Total | 2 |
| Year Built | 2004 |
| Cooling Type | Central air conditioning |
| Flooring Type | Hardwood, Tile, Vinyl |
| Heating Type | Forced air |
| Heating Fuel | Natural gas |
| Stories Total | 1 |
| Bedroom | Lower level | 13'7" x 12'0" |
| Computer Room | Lower level | 22'0" x 18'0" |
| 3pc Ensuite bath | Lower level | 11'7" x 9'4" |
| Storage | Lower level | 20'0" x 11'0" |
| Other | Lower level | 36'0" x 16'0" |
| Other | Lower level | 24'0" x 17'0" |
| Dining room | Main level | 13'6" x 10'10" |
| Kitchen | Main level | 19'0" x 12'0" |
| Pantry | Main level | Measurements not available |
| Eating area | Main level | 12'0" x 12'0" |
| Primary Bedroom | Main level | 24'9" x 17'0" |
| Bedroom | Main level | 14'0" x 12'0" |
| Bedroom | Main level | 13'8" x 13'5" |
| 5pc Ensuite bath | Main level | Measurements not available |
| Mud room | Main level | 20'0" x 5'0" |
| 4pc Bathroom | Main level | 10'0" x 7'0" |
| 2pc Ensuite bath | Main level | Measurements not available |
| Foyer | Main level | 15'0" x 6'0" |
| Living room/Fireplace | Main level | 18'5" x 17'0" |
Property Type
Single Family
MORTGAGE CALCULATOR

